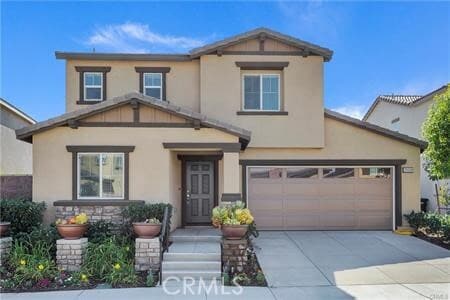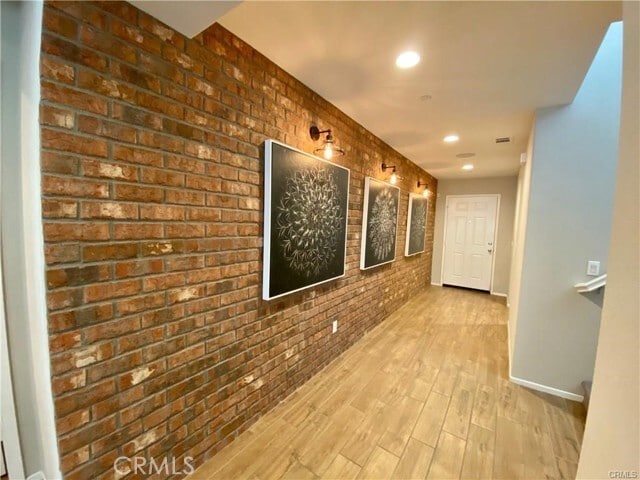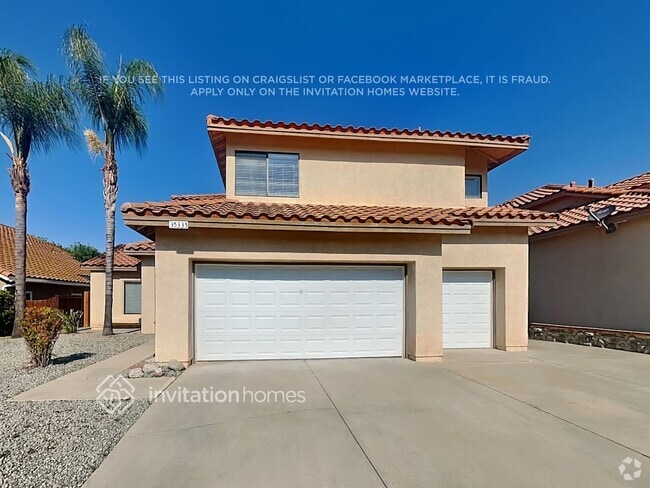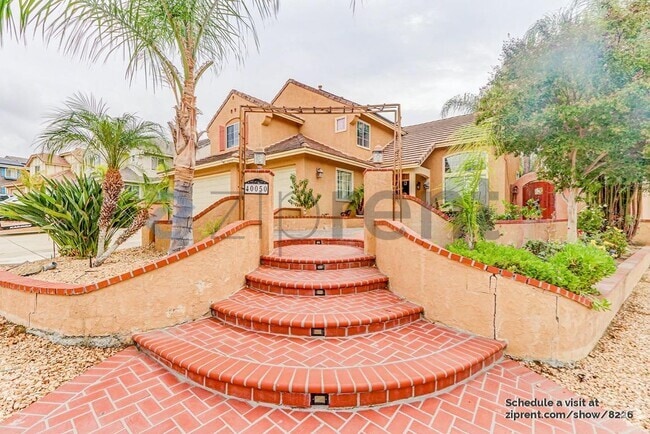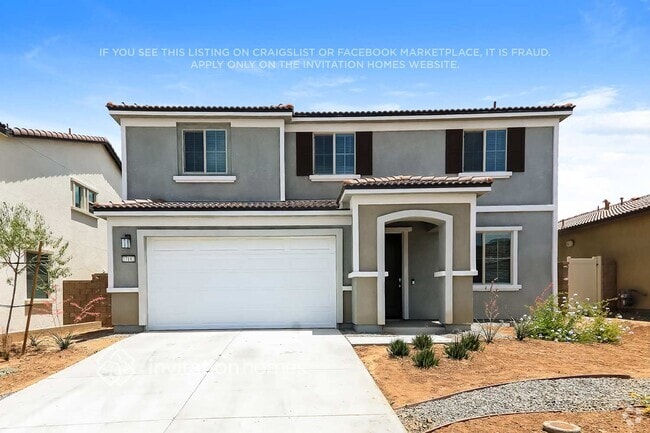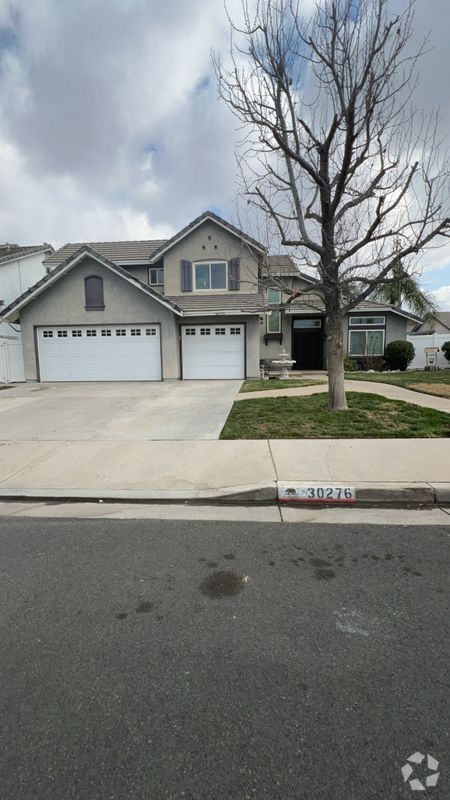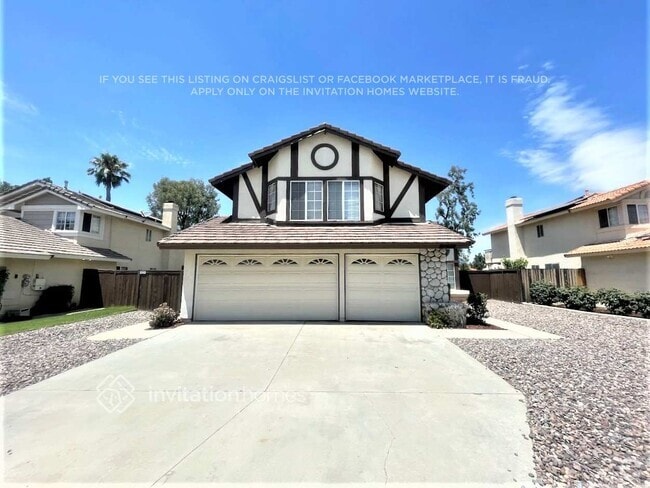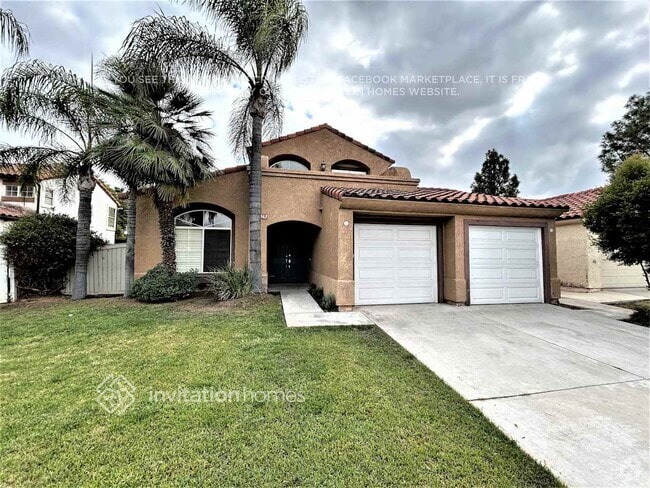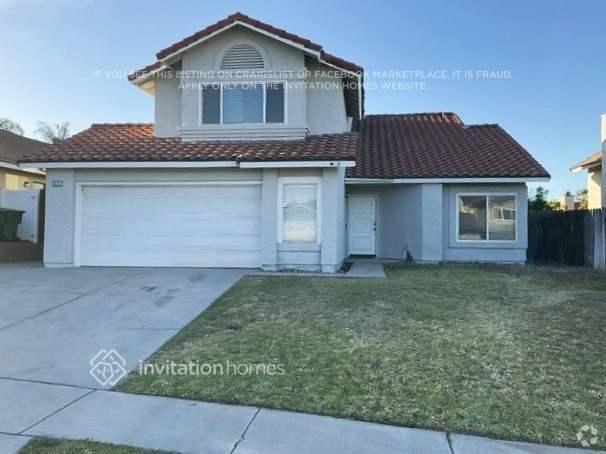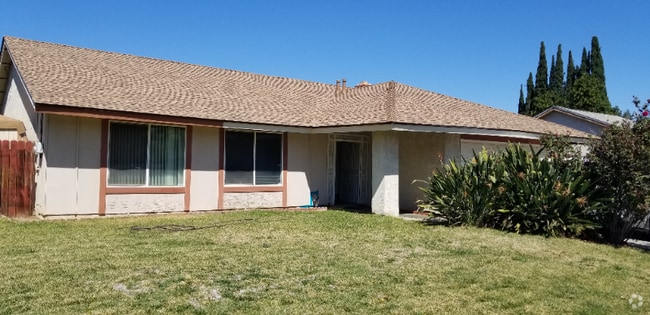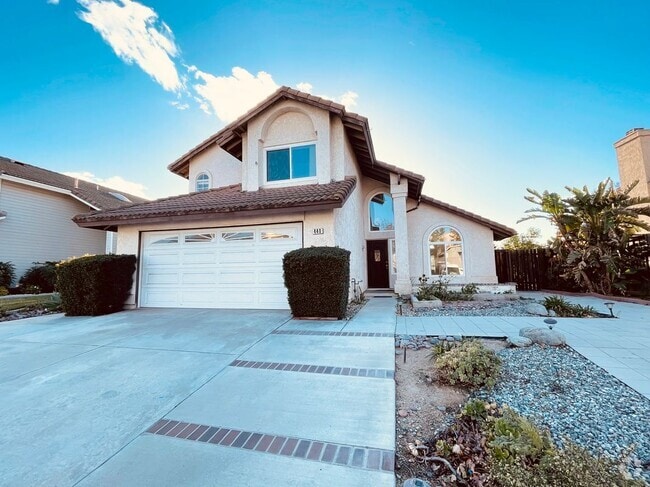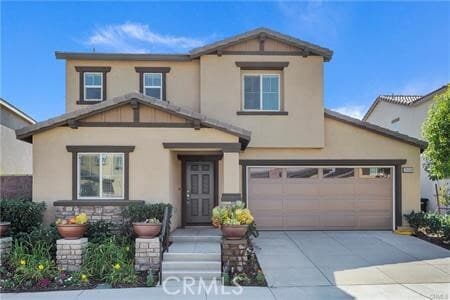29334 Linden Pl
Lake Elsinore, CA 92530
-
Bedrooms
4
-
Bathrooms
3
-
Square Feet
1,769 sq ft
-
Available
Available Jul 30
Highlights
- Golf Course Community
- In Ground Pool
- Spa
- Clubhouse
- Property is near a clubhouse
- Main Floor Primary Bedroom

About This Home
Welcome to this stunning 4-bedroom, 3-bathroom former model home, beautifully designed with upscale finishes and upgrades throughout. Featuring a flexible floor plan, the 4th bedroom doubles perfectly as a home office, guest room or cozy retreat. With built in cupboards and shelving and a full walk in closet. From the upgraded flooring to the custom touches, this home blends elegance with function. The entry way wall features real brick and farmhouse lighting. Main Floor Main bedroom and bath with walk in shower. The open-concept living space flows effortlessly into the kitchen. Enjoy enhanced solar efficiency for energy saving year-round. Whether you're sipping morning coffee, or hosting friends, this home offers comfort, convenience, and charm in every corner. Close to community pool, clubhouse, parks and Storm Stadium. Close to freeway and shopping. MLS# IG25169727
29334 Linden Pl is a house located in Riverside County and the 92530 ZIP Code. This area is served by the Lake Elsinore Unified attendance zone.
Home Details
Home Type
Year Built
Accessible Home Design
Bedrooms and Bathrooms
Eco-Friendly Details
Home Design
Home Security
Interior Spaces
Kitchen
Laundry
Listing and Financial Details
Location
Lot Details
Outdoor Features
Parking
Pool
Utilities
Community Details
Amenities
Overview
Pet Policy
Recreation
Fees and Policies
The fees below are based on community-supplied data and may exclude additional fees and utilities.
- Parking
-
Street--
-
Other--
-
Garage--
Details
Lease Options
-
12 Months
Contact
- Listed by Rhonda Leafstone | A & R Properties
- Phone Number
- Contact
-
Source
 California Regional Multiple Listing Service
California Regional Multiple Listing Service
- Washer/Dryer Hookup
- Air Conditioning
- Heating
- Dishwasher
- Disposal
- Granite Countertops
- Pantry
- Microwave
- Oven
- Range
- Dining Room
- Window Coverings
- Pet Play Area
- Clubhouse
- Fenced Lot
- Grill
- Patio
- Spa
- Pool
Located in Riverside County and encompassed by Southern California’s largest freshwater lake, the Lake Elsinore community is all about outdoor sports. When referring to Storm, locals aren’t discussing the weather at all but speaking of the city’s professional baseball team that plays in Diamond Stadium.
Each year a dirt bike competition brings the community together, known as the Elsinore Grand Prix. Just like land sports, residents look forward to jet skiing and kayaking on the lake. In addition, Lake Elsinore also features two skate parks, convenient access to the Ortega Falls trailhead, and golfing at Links at Summerly.
Established in 1888, Lake Elsinore neighborhoods are divided into 11 unique districts. Living here, you’ll be amazed by the school system, direct access to Interstate 15, and the abundance of shops and restaurants at the Outlets at Lake Elsinore. Cool bars and trendy eateries can also be found along Main Street, near the historic district.
Learn more about living in Lake Elsinore| Colleges & Universities | Distance | ||
|---|---|---|---|
| Colleges & Universities | Distance | ||
| Drive: | 19 min | 10.7 mi | |
| Drive: | 37 min | 22.8 mi | |
| Drive: | 37 min | 28.5 mi | |
| Drive: | 41 min | 32.5 mi |
 The GreatSchools Rating helps parents compare schools within a state based on a variety of school quality indicators and provides a helpful picture of how effectively each school serves all of its students. Ratings are on a scale of 1 (below average) to 10 (above average) and can include test scores, college readiness, academic progress, advanced courses, equity, discipline and attendance data. We also advise parents to visit schools, consider other information on school performance and programs, and consider family needs as part of the school selection process.
The GreatSchools Rating helps parents compare schools within a state based on a variety of school quality indicators and provides a helpful picture of how effectively each school serves all of its students. Ratings are on a scale of 1 (below average) to 10 (above average) and can include test scores, college readiness, academic progress, advanced courses, equity, discipline and attendance data. We also advise parents to visit schools, consider other information on school performance and programs, and consider family needs as part of the school selection process.
View GreatSchools Rating Methodology
Data provided by GreatSchools.org © 2025. All rights reserved.
You May Also Like
Similar Rentals Nearby
What Are Walk Score®, Transit Score®, and Bike Score® Ratings?
Walk Score® measures the walkability of any address. Transit Score® measures access to public transit. Bike Score® measures the bikeability of any address.
What is a Sound Score Rating?
A Sound Score Rating aggregates noise caused by vehicle traffic, airplane traffic and local sources
