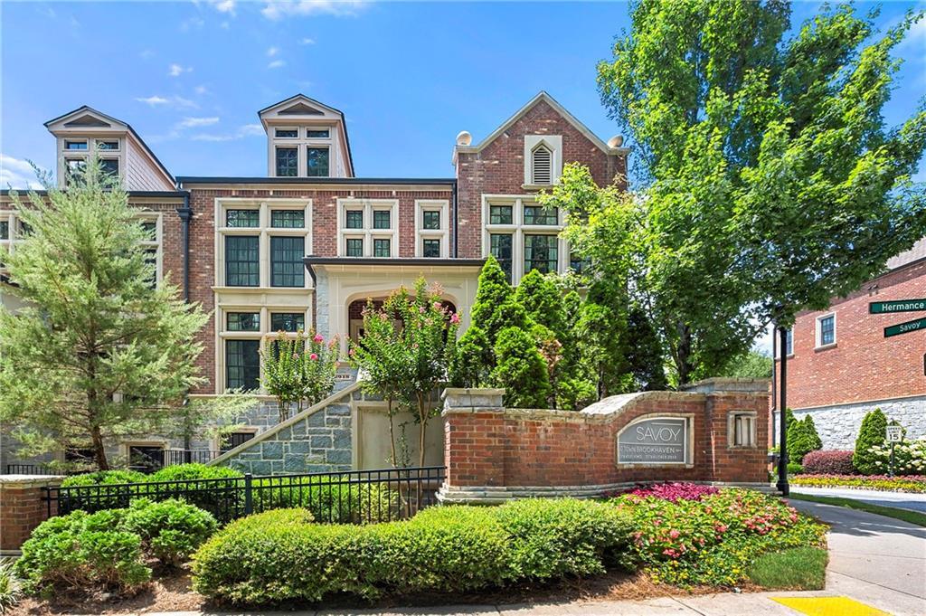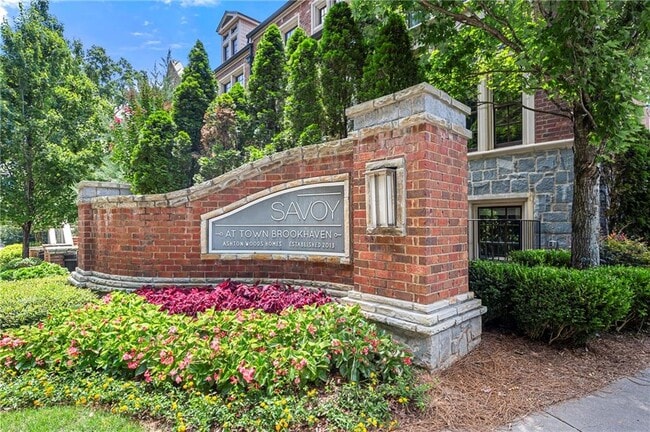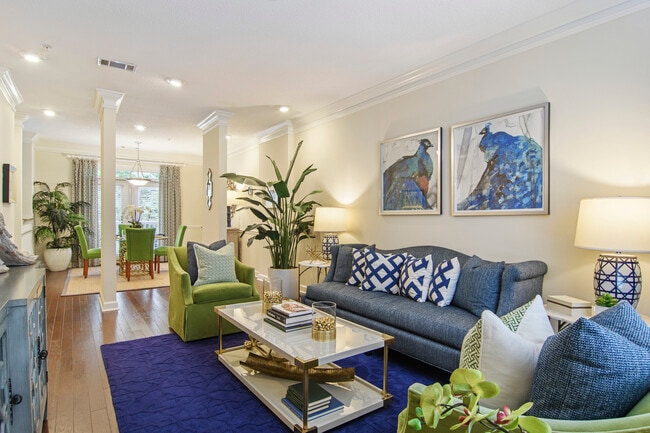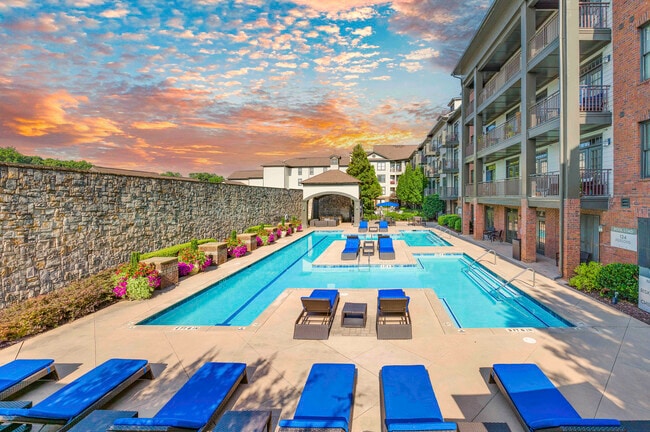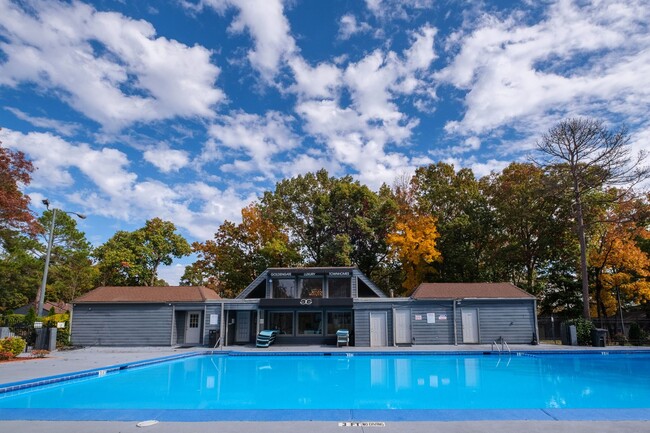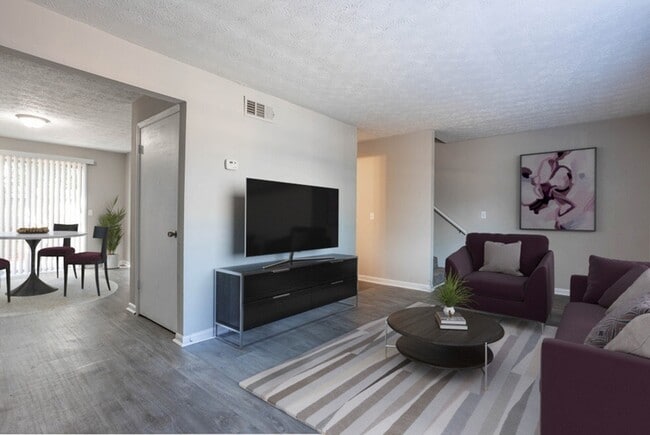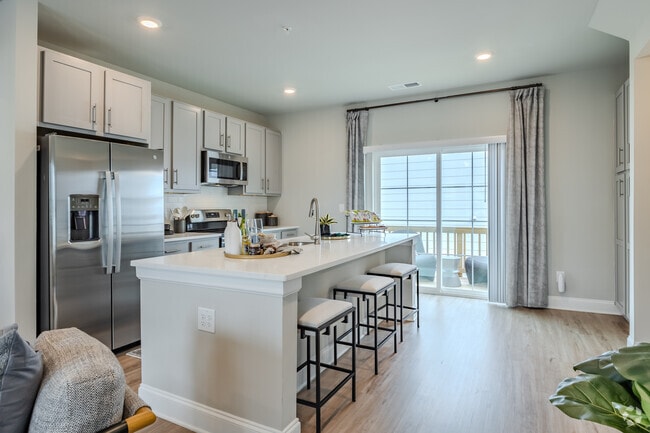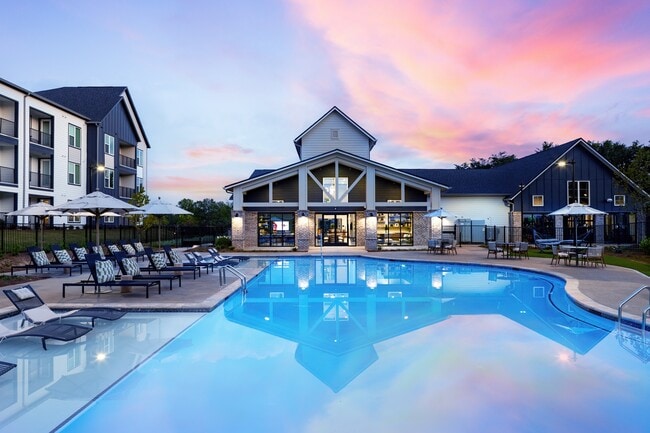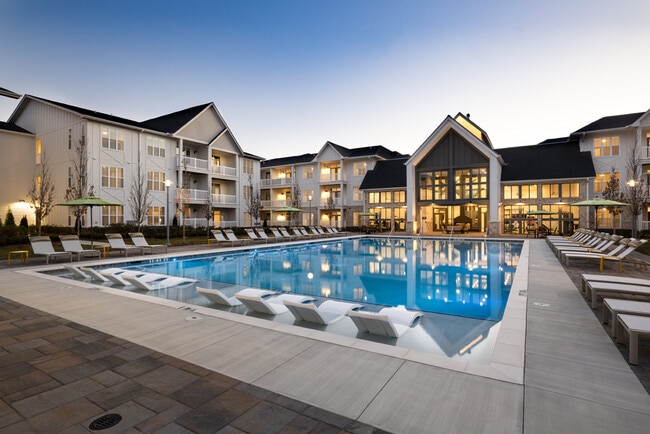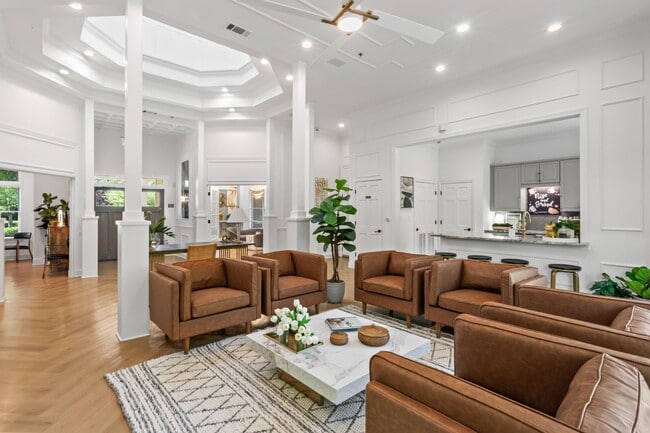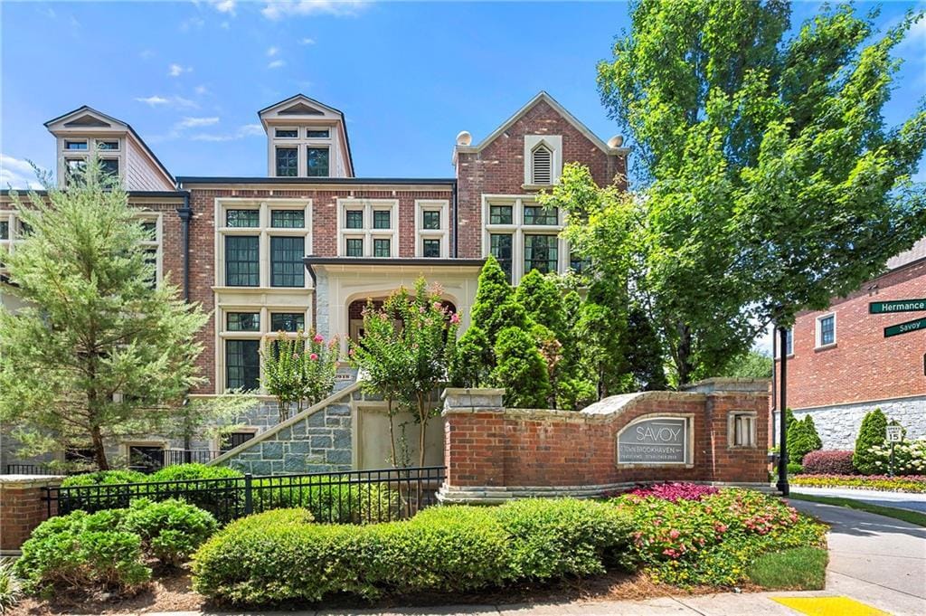2920 Hermance Dr NE
Brookhaven, GA 30319
-
Bedrooms
3
-
Bathrooms
3.5
-
Square Feet
2,184 sq ft
-
Available
Not Available

About This Home
Live steps from Town Brookhaven and minutes from top-rated schools in this 3 bed,3.5 bath end-unit townhome. Offering 2,184 sq ft of light-filled space,it features a chef’s kitchen with integrated professional-grade appliances and custom cabinetry,a spacious fireside living area with deck access,and a sunlit dining room perfect for entertaining. The owner’s suite includes a spa-inspired bath with rainhead shower,clawfoot tub,and walk-in closet. The lower level offers a flexible space with integrated sound and a Murphy bed—ideal for guests or a home office—plus 2-car garage access. Additional features include LED lighting,smart home systems,and energy-efficient upgrades. Nestled across from peaceful green space,with walkability to dining,shopping,Silver Lake’s hidden trails,and the new Club Studio gym. Zoned for top Brookhaven schools: Ashford Park Elementary,Chamblee Middle,and Chamblee Charter High. This rare rental opportunity blends luxury,location,and lifestyle in Brookhaven!
2920 Hermance Dr NE is a townhome located in DeKalb County and the 30319 ZIP Code. This area is served by the DeKalb County attendance zone.
Townhome Features
Dishwasher
Microwave
Refrigerator
Disposal
- Dishwasher
- Disposal
- Microwave
- Oven
- Range
- Refrigerator
Fees and Policies
The fees below are based on community-supplied data and may exclude additional fees and utilities.
Contact
- Listed by Cuc Tran | NDI Maxim Residential
- Phone Number
- Contact
-
Source
 First Multiple Listing Service, Inc.
First Multiple Listing Service, Inc.
- Dishwasher
- Disposal
- Microwave
- Oven
- Range
- Refrigerator
North Atlanta refers to several communities in the northeastern stretches of Atlanta. Among these communities are Brookhaven, Chamblee, and Doraville. While each community has its own distinct flavor, all of them are largely suburban with vibrant stretches of commercial areas and tranquil residential neighborhoods clustered on tree-lined streets.
North Atlanta is accessible to the iconic Buford Highway, where delectable international restaurants and cafes abound, from Vietnamese fare to Colombian cuisine and everything in between. North Atlanta residents typically enjoy easy access to I-285 and I-85 as well as Marta’s Gold line.
Learn more about living in North Atlanta| Colleges & Universities | Distance | ||
|---|---|---|---|
| Colleges & Universities | Distance | ||
| Walk: | 11 min | 0.6 mi | |
| Drive: | 10 min | 4.4 mi | |
| Drive: | 12 min | 5.4 mi | |
| Drive: | 15 min | 7.3 mi |
 The GreatSchools Rating helps parents compare schools within a state based on a variety of school quality indicators and provides a helpful picture of how effectively each school serves all of its students. Ratings are on a scale of 1 (below average) to 10 (above average) and can include test scores, college readiness, academic progress, advanced courses, equity, discipline and attendance data. We also advise parents to visit schools, consider other information on school performance and programs, and consider family needs as part of the school selection process.
The GreatSchools Rating helps parents compare schools within a state based on a variety of school quality indicators and provides a helpful picture of how effectively each school serves all of its students. Ratings are on a scale of 1 (below average) to 10 (above average) and can include test scores, college readiness, academic progress, advanced courses, equity, discipline and attendance data. We also advise parents to visit schools, consider other information on school performance and programs, and consider family needs as part of the school selection process.
View GreatSchools Rating Methodology
Data provided by GreatSchools.org © 2025. All rights reserved.
Transportation options available in Brookhaven include Brookhaven - Oglethorpe, located 1.6 miles from 2920 Hermance Dr NE. 2920 Hermance Dr NE is near Hartsfield - Jackson Atlanta International, located 20.2 miles or 33 minutes away.
| Transit / Subway | Distance | ||
|---|---|---|---|
| Transit / Subway | Distance | ||
|
|
Drive: | 4 min | 1.6 mi |
|
|
Drive: | 5 min | 2.4 mi |
|
|
Drive: | 7 min | 3.3 mi |
|
|
Drive: | 9 min | 3.6 mi |
|
|
Drive: | 12 min | 6.4 mi |
| Commuter Rail | Distance | ||
|---|---|---|---|
| Commuter Rail | Distance | ||
|
|
Drive: | 13 min | 7.2 mi |
| Airports | Distance | ||
|---|---|---|---|
| Airports | Distance | ||
|
Hartsfield - Jackson Atlanta International
|
Drive: | 33 min | 20.2 mi |
Time and distance from 2920 Hermance Dr NE.
| Shopping Centers | Distance | ||
|---|---|---|---|
| Shopping Centers | Distance | ||
| Walk: | 9 min | 0.5 mi | |
| Walk: | 15 min | 0.8 mi | |
| Drive: | 3 min | 1.3 mi |
| Parks and Recreation | Distance | ||
|---|---|---|---|
| Parks and Recreation | Distance | ||
|
Blue Heron Nature Preserve
|
Drive: | 10 min | 4.1 mi |
|
Atlanta Audubon Society
|
Drive: | 10 min | 4.1 mi |
|
Atlanta History Center
|
Drive: | 10 min | 4.6 mi |
|
Chastain Park
|
Drive: | 13 min | 4.6 mi |
|
Sandy Springs Historic Site
|
Drive: | 13 min | 5.4 mi |
| Hospitals | Distance | ||
|---|---|---|---|
| Hospitals | Distance | ||
| Drive: | 7 min | 3.2 mi | |
| Drive: | 7 min | 3.3 mi | |
| Drive: | 7 min | 3.3 mi |
| Military Bases | Distance | ||
|---|---|---|---|
| Military Bases | Distance | ||
| Drive: | 27 min | 15.2 mi | |
| Drive: | 30 min | 16.1 mi |
You May Also Like
Similar Rentals Nearby
What Are Walk Score®, Transit Score®, and Bike Score® Ratings?
Walk Score® measures the walkability of any address. Transit Score® measures access to public transit. Bike Score® measures the bikeability of any address.
What is a Sound Score Rating?
A Sound Score Rating aggregates noise caused by vehicle traffic, airplane traffic and local sources
