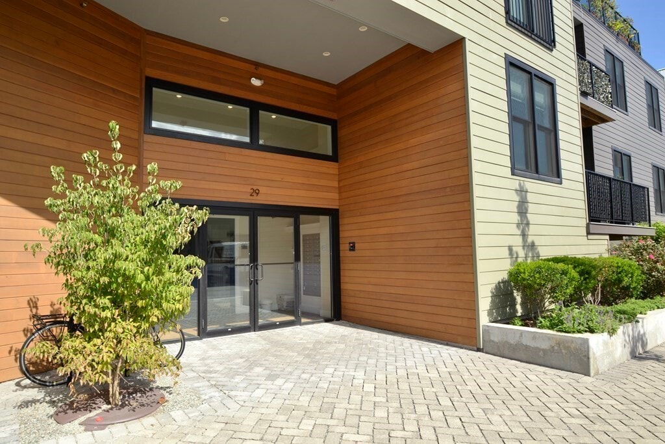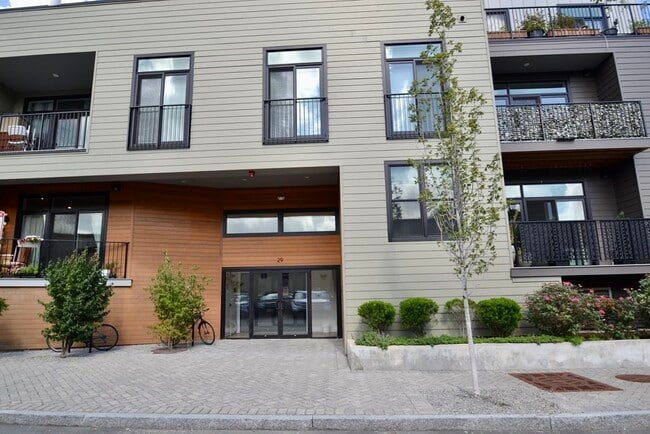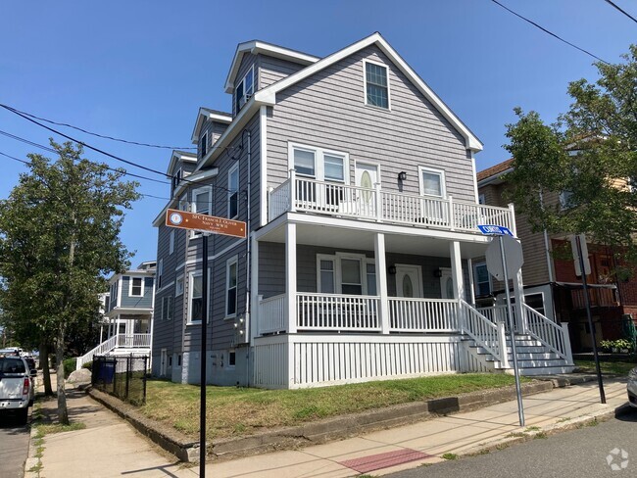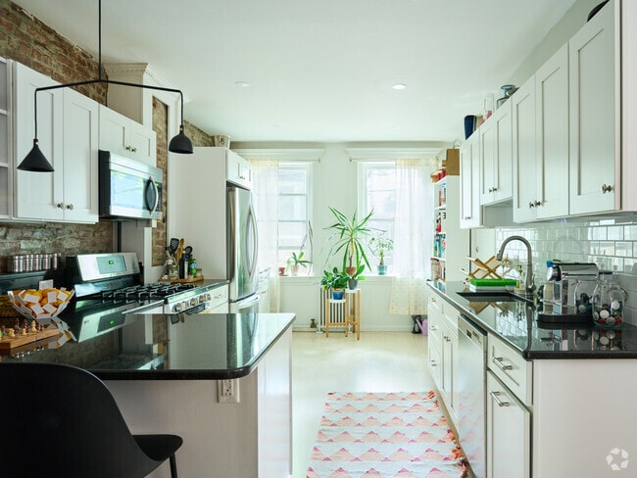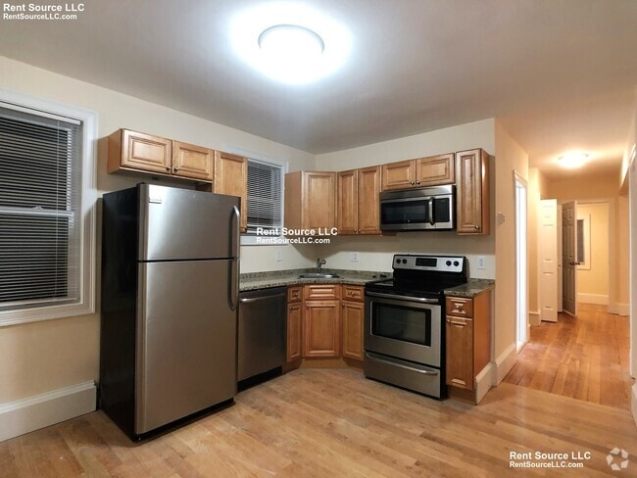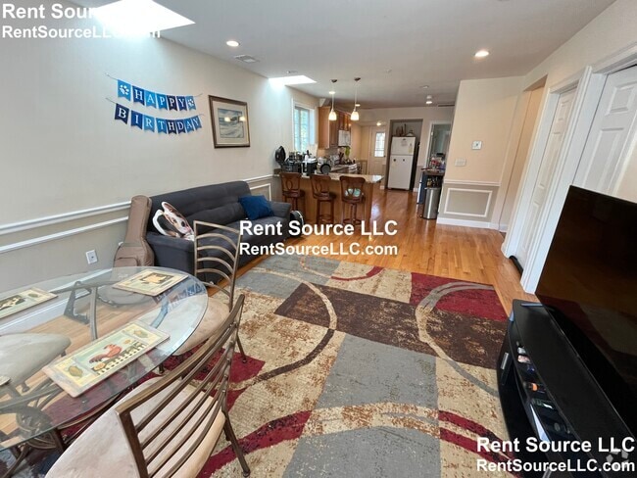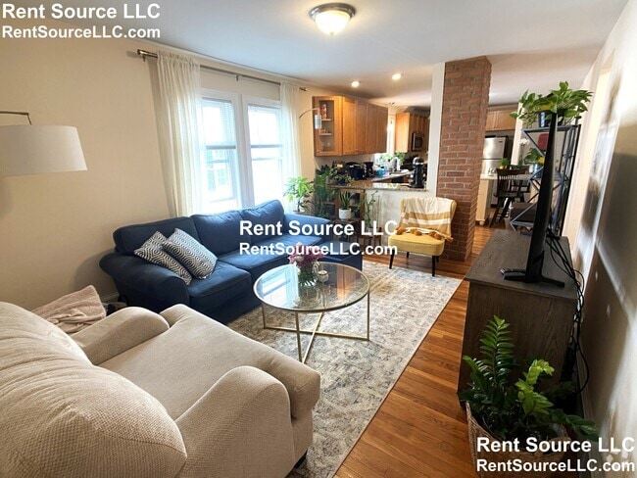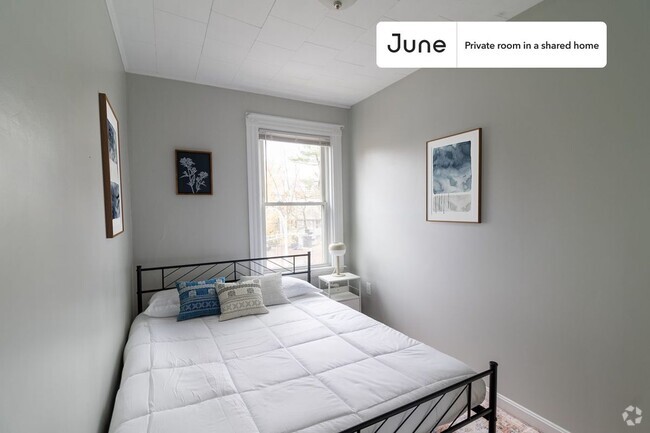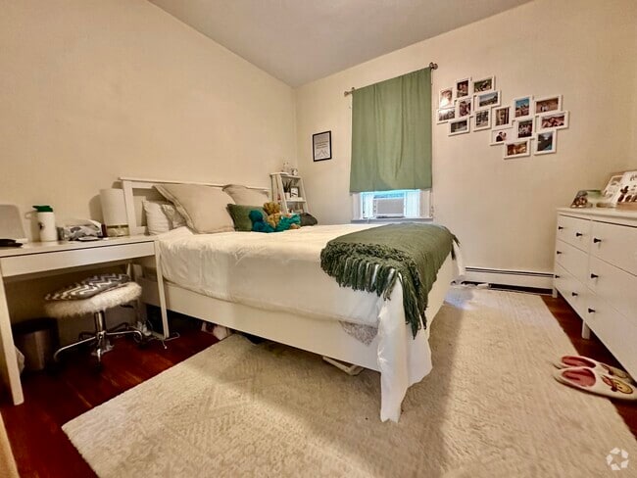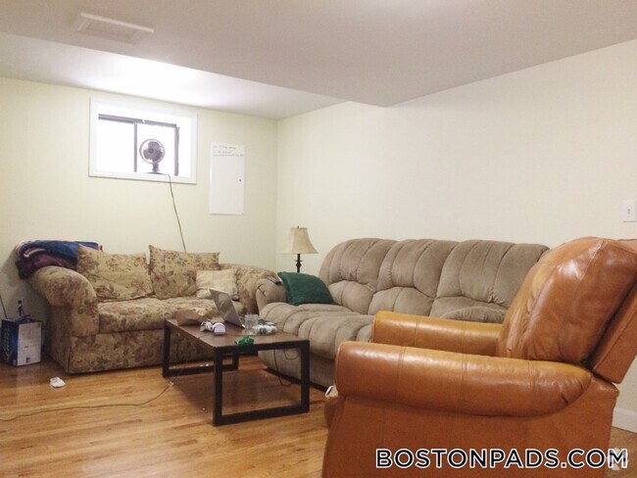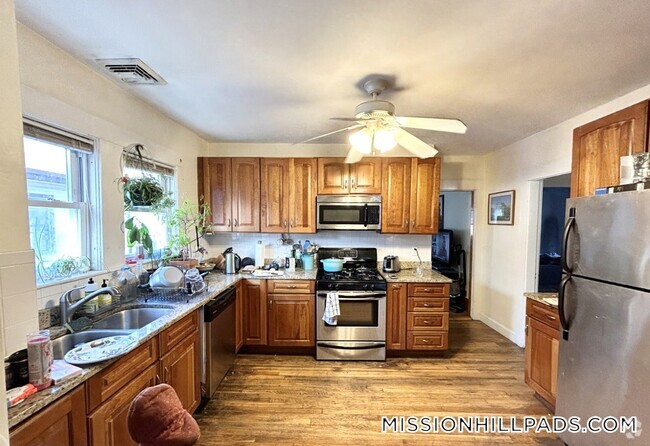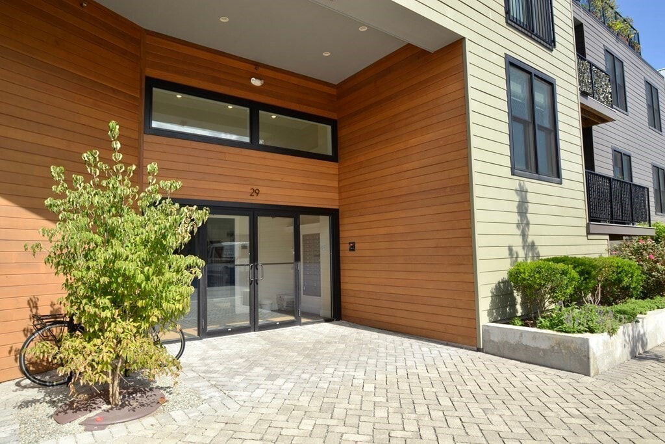29 Woodbine St Unit 206
Somerville, MA 02144
-
Bedrooms
3
-
Bathrooms
2
-
Square Feet
1,398 sq ft
-
Available
Available Aug 1
Highlights
- Medical Services
- Open Floorplan
- Custom Closet System
- Landscaped Professionally
- Deck
- Property is near public transit

About This Home
Available 8/1...Gorgeous contemporary 3 bedroom 2 full bath luxury living! This beautiful architect- designed condo was built in 2018 with an open floor plan complete with high end finishes and energy efficient appliances. The elegant kitchen features a center island with quartz countertops,KitchenAid professional grade stainless steel appliances and handsome gray cabinetry. The master bedroom suite includes a full walk-in closet and gorgeous master bath. Both the second and third bedroom include a large custom built closet,a 4th room functions well as office or workout space (peloton). Amenities include a video intercom,Nest thermostat,energy-efficient elevator,ENERGY STAR hydro air heating and AC system,in-unit laundry,recessed lighting,bike storage,and heated garage parking. Coveted location between the transportation hubs of Porter Square (1m.),Davis Sq. (1m.) and just one block to green line MBTA station (Magoun sq) MLS# 73402776
29 Woodbine St is a condo located in Middlesex County and the 02144 ZIP Code.
Home Details
Home Type
Year Built
Accessible Home Design
Bedrooms and Bathrooms
Home Security
Interior Spaces
Kitchen
Laundry
Listing and Financial Details
Location
Lot Details
Outdoor Features
Parking
Utilities
Community Details
Amenities
Overview
Pet Policy
Recreation
Fees and Policies
The fees below are based on community-supplied data and may exclude additional fees and utilities.
Contact
- Listed by Lauren Brooks | Hillman Homes
- Phone Number
-
Source
 MLS Property Information Network
MLS Property Information Network
- Sprinkler System
- Dishwasher
- Disposal
- Microwave
- Range
- Refrigerator
- Elevator
- Deck
Powder House Square neighborhood sits within Somerville a few miles north of Cambridge and Boston. The community derives its name from an 18th century windmill that was later transformed into a gunpowder storage depot that played a major role in the American Revolution. This urban community features apartments in New England style multi-family units. Just a few walkable blocks from the neighborhood's northern border sits Tufts University's primary campus. The neighborhood is also defined by its traffic circle, which contains an island park with benches, pathways, and landscaped shrubbery. While it is largely a residential area, it is home to a number of restaurants and several medical and dental clinics.
Many students and neighborhood residents visit Nathan Tufts Park, where the iconic Powder House is located. Here you can walk your dog or have a picnic under the shade cast by trees hundreds of years old.
Learn more about living in Powder House Square| Colleges & Universities | Distance | ||
|---|---|---|---|
| Colleges & Universities | Distance | ||
| Walk: | 19 min | 1.0 mi | |
| Drive: | 5 min | 1.6 mi | |
| Drive: | 4 min | 1.8 mi | |
| Drive: | 6 min | 2.2 mi |
Transportation options available in Somerville include Magoun Square, located 0.3 mile from 29 Woodbine St Unit 206. 29 Woodbine St Unit 206 is near General Edward Lawrence Logan International, located 6.8 miles or 15 minutes away.
| Transit / Subway | Distance | ||
|---|---|---|---|
| Transit / Subway | Distance | ||
| Walk: | 4 min | 0.3 mi | |
| Walk: | 10 min | 0.5 mi | |
| Walk: | 16 min | 0.9 mi | |
|
|
Walk: | 19 min | 1.0 mi |
|
|
Walk: | 19 min | 1.0 mi |
| Commuter Rail | Distance | ||
|---|---|---|---|
| Commuter Rail | Distance | ||
|
|
Drive: | 4 min | 1.2 mi |
|
|
Drive: | 7 min | 3.3 mi |
|
|
Drive: | 9 min | 3.7 mi |
|
|
Drive: | 8 min | 4.1 mi |
| Drive: | 19 min | 8.6 mi |
| Airports | Distance | ||
|---|---|---|---|
| Airports | Distance | ||
|
General Edward Lawrence Logan International
|
Drive: | 15 min | 6.8 mi |
Time and distance from 29 Woodbine St Unit 206.
| Shopping Centers | Distance | ||
|---|---|---|---|
| Shopping Centers | Distance | ||
| Walk: | 14 min | 0.7 mi | |
| Walk: | 15 min | 0.8 mi | |
| Walk: | 18 min | 1.0 mi |
| Parks and Recreation | Distance | ||
|---|---|---|---|
| Parks and Recreation | Distance | ||
|
Mineralogical and Geological Museum
|
Drive: | 5 min | 1.5 mi |
|
Harvard Museum of Natural History
|
Drive: | 5 min | 1.5 mi |
|
Harvard-Smithsonian Center for Astrophysics
|
Drive: | 7 min | 1.8 mi |
|
Mystic River Reservation
|
Drive: | 4 min | 2.1 mi |
|
Longfellow National Historic Site
|
Drive: | 6 min | 2.3 mi |
| Hospitals | Distance | ||
|---|---|---|---|
| Hospitals | Distance | ||
| Drive: | 6 min | 1.9 mi | |
| Drive: | 8 min | 2.8 mi | |
| Drive: | 9 min | 3.7 mi |
| Military Bases | Distance | ||
|---|---|---|---|
| Military Bases | Distance | ||
| Drive: | 23 min | 11.5 mi | |
| Drive: | 34 min | 18.7 mi |
You May Also Like
Similar Rentals Nearby
What Are Walk Score®, Transit Score®, and Bike Score® Ratings?
Walk Score® measures the walkability of any address. Transit Score® measures access to public transit. Bike Score® measures the bikeability of any address.
What is a Sound Score Rating?
A Sound Score Rating aggregates noise caused by vehicle traffic, airplane traffic and local sources
