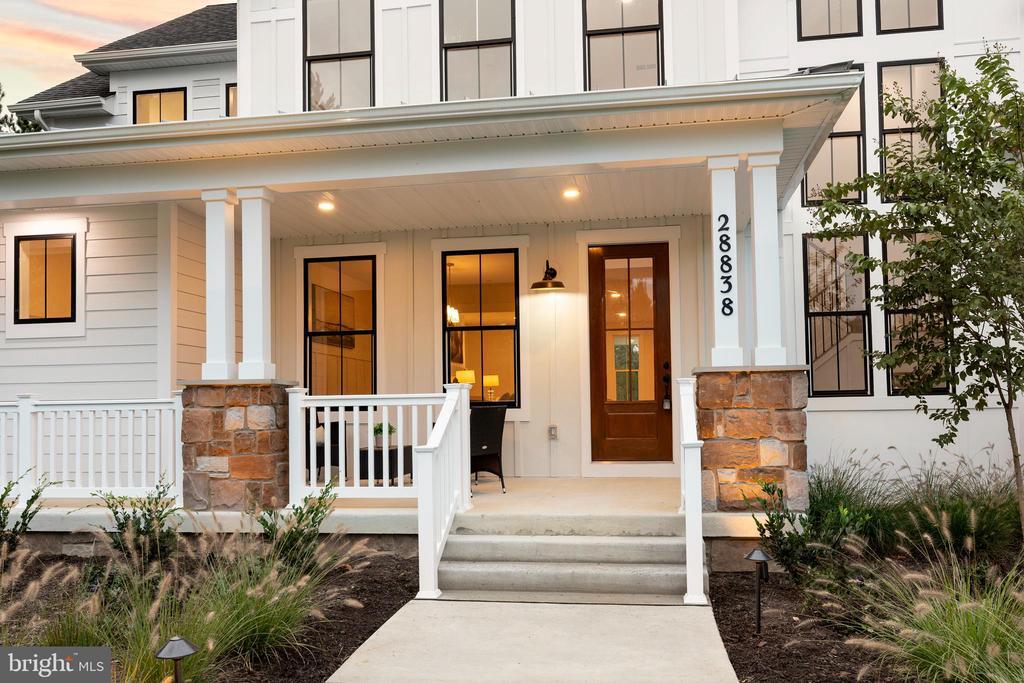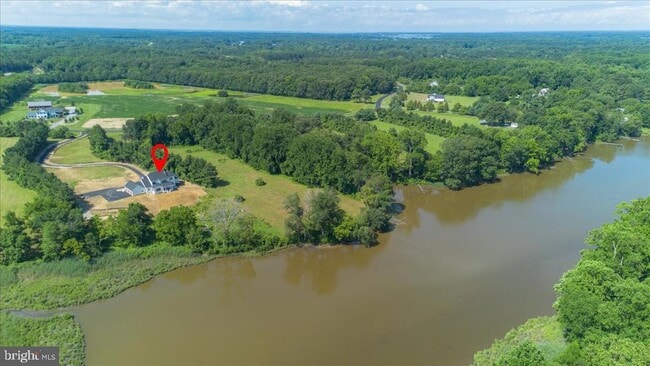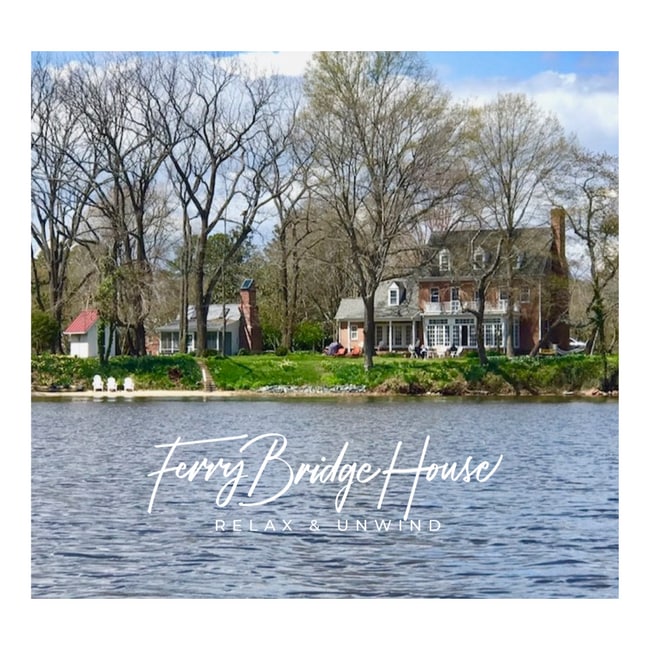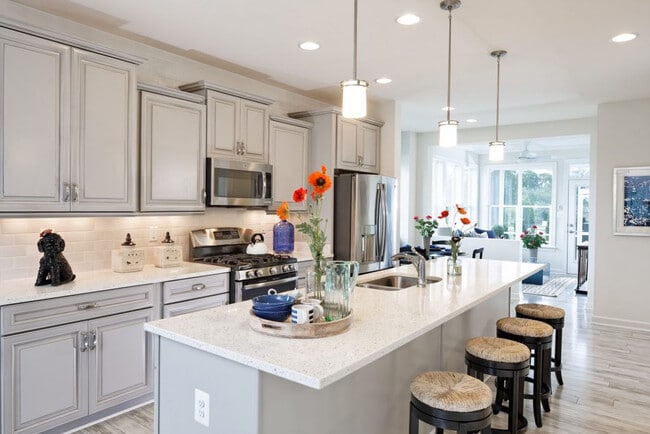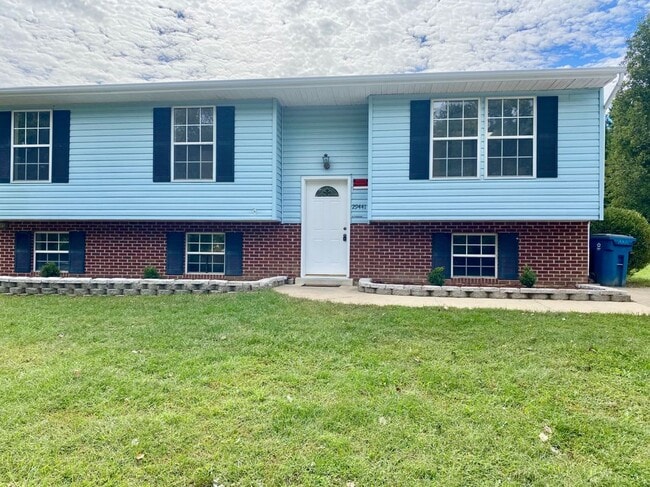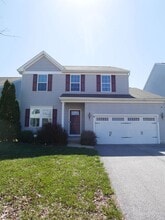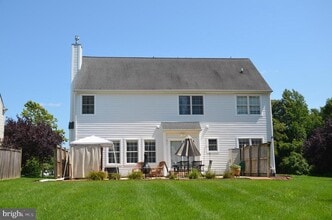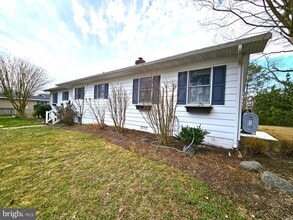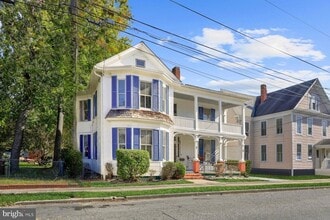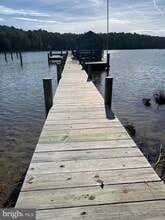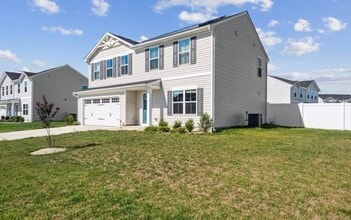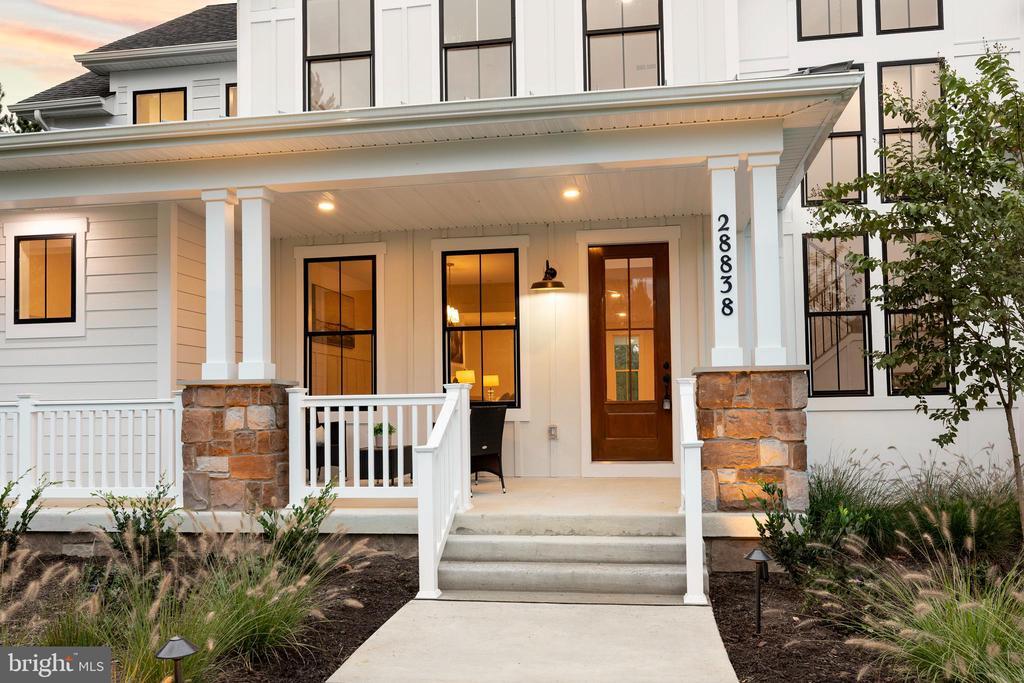28838 Jennings Rd
Easton, MD 21601
-
Bedrooms
5
-
Bathrooms
5.5
-
Square Feet
5,002 sq ft
-
Available
Available Now
Highlights
- 320 Feet of Waterfront
- Primary bedroom faces the bay
- Access to Tidal Water
- Built in 2025 | New Construction
- Bay View
- Eat-In Gourmet Kitchen

About This Home
MOVE IN TODAY! Construction is complete on this beautiful new waterfront home by Laine Street Homes. With 5,000 + finished sqft, 480 sqft of cover outdoor living space, approx. 4.5 acres, and about 320 lnft of frontage on Peach Blossom Creek, with a main level owners suite this home is a must see. Luxury amenities include 7 ½†wide high end wood floors, gourmet kitchen, 48†dual fuel range, built in artisan hood, beverage center, farmhouse sink, quartz countertops, dual fireplaces with matching quartz surrounds, luxury main level owners suite, spa shower, upgraded tile in all bathrooms, freestanding tub, high end custom cabinetry, 2nd floor loft / rec room accessible from 2nd, 3rd and 4th bedrooms and with ensuite bathrooms, full walk up basement with finished rec room, bedroom and full bathroom, custom trim, black and bronze hardware, custom lighting fixtures and more. Additional features include, James Hardie siding, 30 year architectural singles, standing seam metal porch roof, stone water table, two zone 92% efficient Carrier HAVC, 2x6 framing, R49 insulation in ceiling, R21 insulation in walls, air seal package, and the list goes on and on. ***Pier Permit in Process***
Unique Features
- NewConstruction
28838 Jennings Rd is a house located in Talbot County and the 21601 ZIP Code. This area is served by the Talbot County Public Schools attendance zone.
Home Details
Home Type
Year Built
Bedrooms and Bathrooms
Flooring
Home Design
Interior Spaces
Kitchen
Laundry
Listing and Financial Details
Lot Details
Outdoor Features
Parking
Partially Finished Basement
Schools
Utilities
Views
Community Details
Overview
Pet Policy
Contact
- Listed by Michael J Muren | Long & Foster Real Estate, Inc.
- Phone Number
- Contact
-
Source
 Bright MLS, Inc.
Bright MLS, Inc.
- Fireplace
- Dishwasher
- Basement
- Waterfront
- NewConstruction
Easton is a small and fairly secluded city on Maryland’s Eastern Shore, tucked between the Choptank River and several inlets leading to Chesapeake Bay. Tracing its history back over three centuries, the community maintains a timeless atmosphere, with vintage red brick buildings populating the picturesque Downtown area as cafes, specialty shops, and other locally-owned storefront businesses.
Numerous parks and golf courses dot the landscape, and the easy access to the water provides great opportunities for boating and fishing. The community is positioned roughly seventy miles from both Washington and Baltimore, putting you within easy day-trip distance of the nation’s capital as well as Maryland’s biggest city.
Learn more about living in Easton| Colleges & Universities | Distance | ||
|---|---|---|---|
| Colleges & Universities | Distance | ||
| Drive: | 63 min | 41.1 mi | |
| Drive: | 68 min | 45.2 mi | |
| Drive: | 70 min | 46.1 mi | |
| Drive: | 124 min | 81.8 mi |
 The GreatSchools Rating helps parents compare schools within a state based on a variety of school quality indicators and provides a helpful picture of how effectively each school serves all of its students. Ratings are on a scale of 1 (below average) to 10 (above average) and can include test scores, college readiness, academic progress, advanced courses, equity, discipline and attendance data. We also advise parents to visit schools, consider other information on school performance and programs, and consider family needs as part of the school selection process.
The GreatSchools Rating helps parents compare schools within a state based on a variety of school quality indicators and provides a helpful picture of how effectively each school serves all of its students. Ratings are on a scale of 1 (below average) to 10 (above average) and can include test scores, college readiness, academic progress, advanced courses, equity, discipline and attendance data. We also advise parents to visit schools, consider other information on school performance and programs, and consider family needs as part of the school selection process.
View GreatSchools Rating Methodology
Data provided by GreatSchools.org © 2025. All rights reserved.
You May Also Like
Similar Rentals Nearby
What Are Walk Score®, Transit Score®, and Bike Score® Ratings?
Walk Score® measures the walkability of any address. Transit Score® measures access to public transit. Bike Score® measures the bikeability of any address.
What is a Sound Score Rating?
A Sound Score Rating aggregates noise caused by vehicle traffic, airplane traffic and local sources
