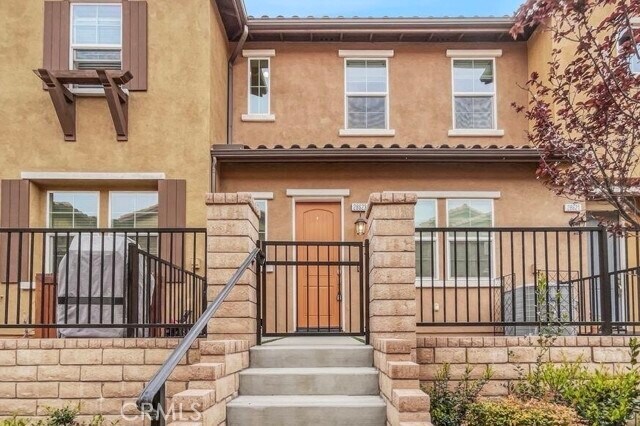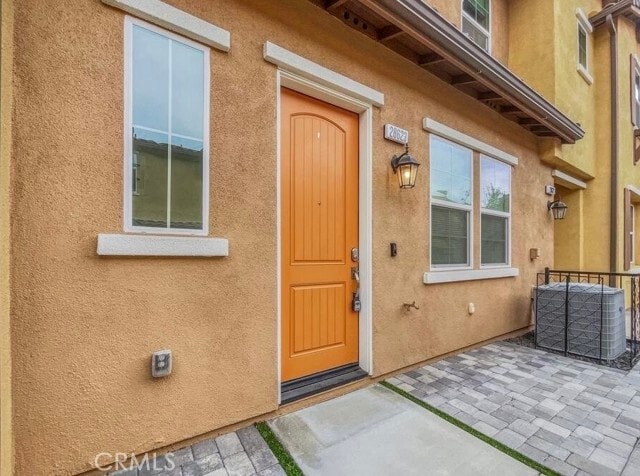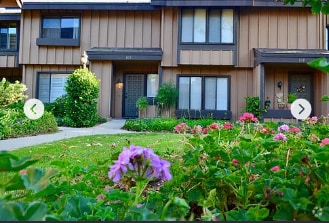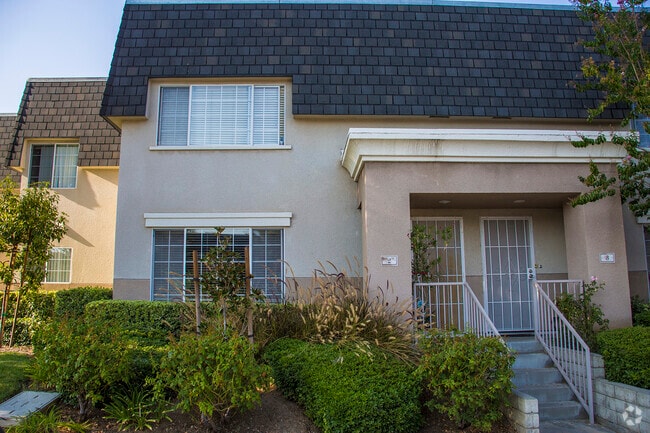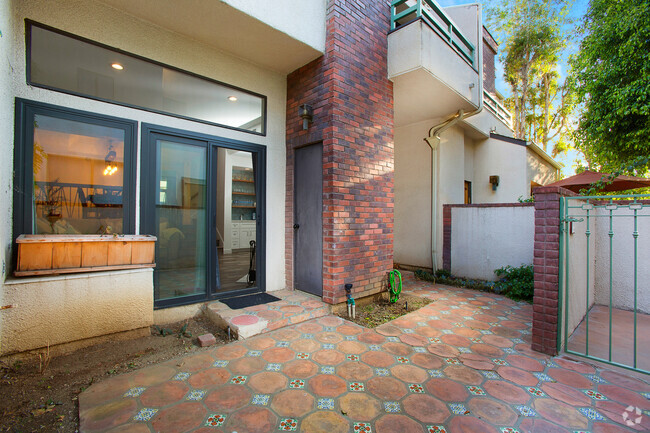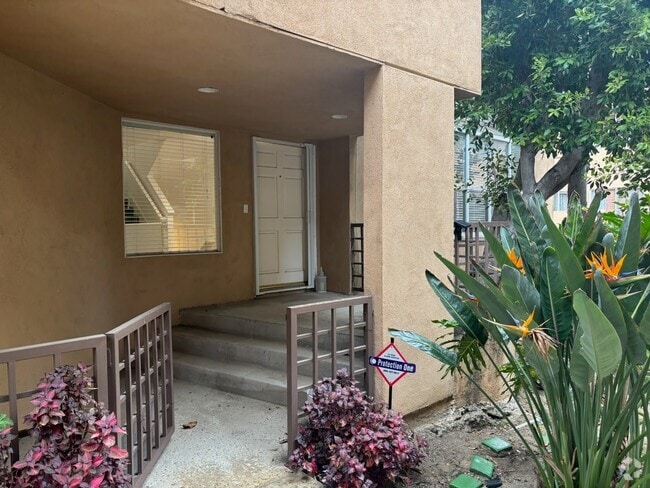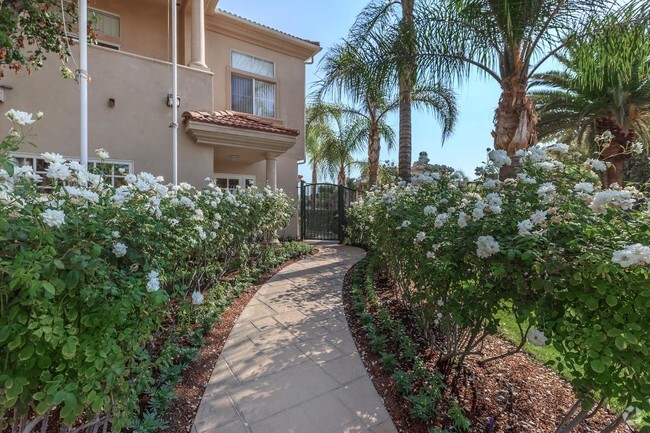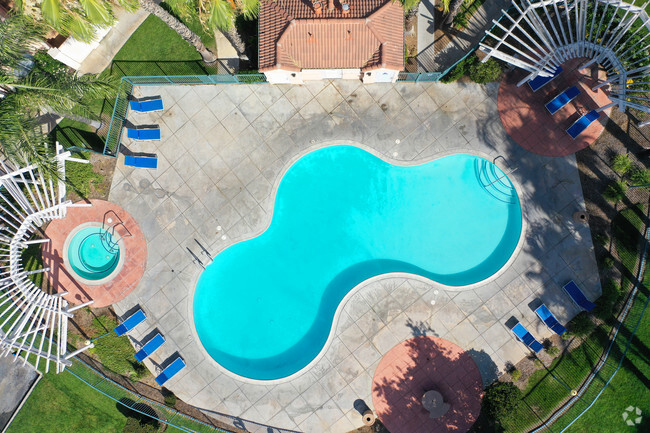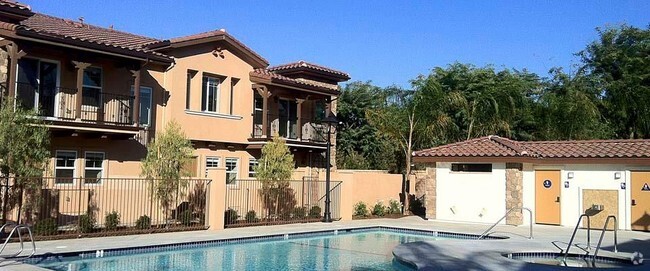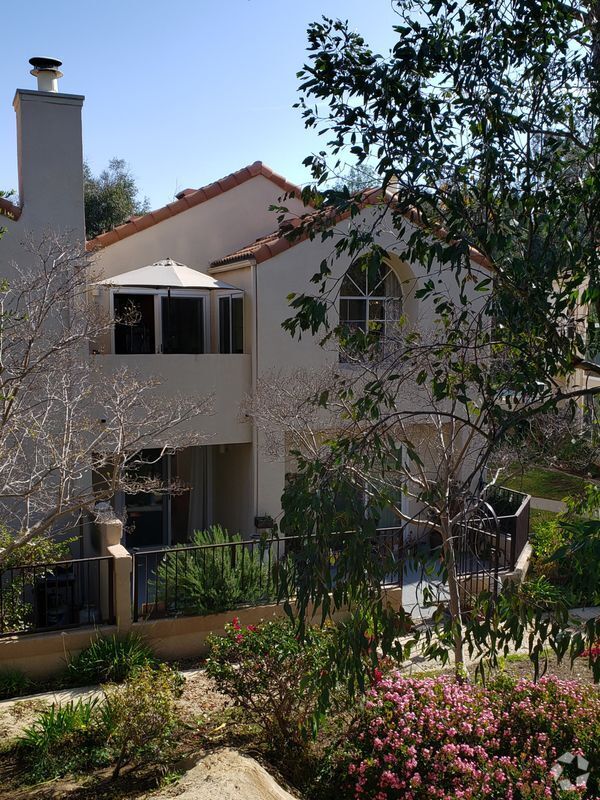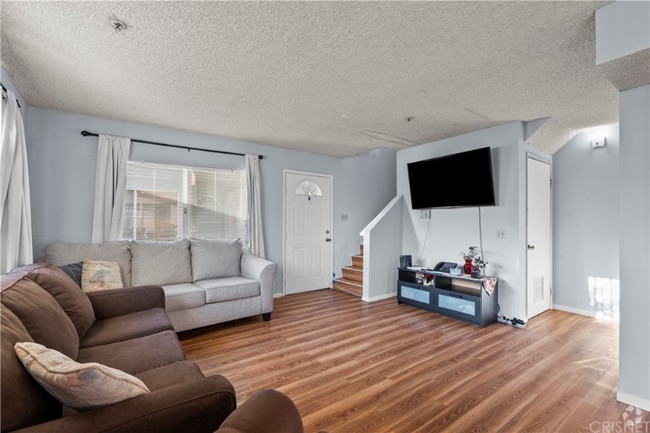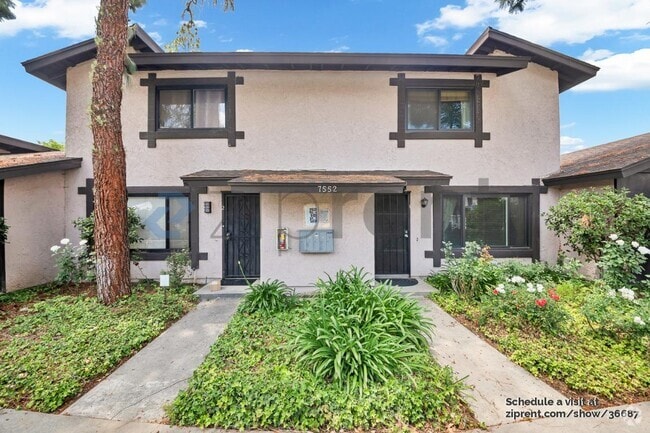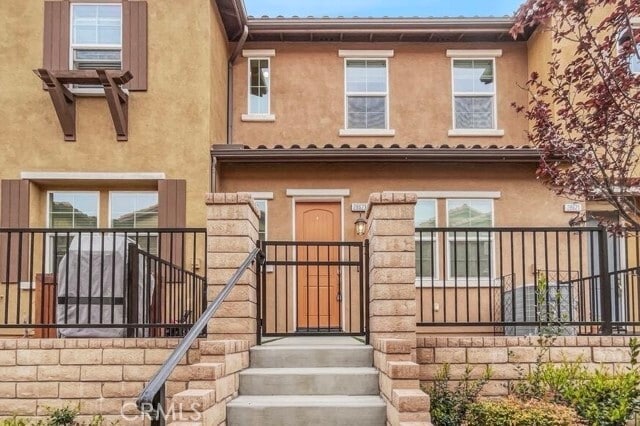28623 Jardineras Dr
Santa Clarita, CA 91354
-
Bedrooms
3
-
Bathrooms
3
-
Square Feet
1,440 sq ft
-
Available
Available Now
Highlights
- Spa
- Open Floorplan
- Clubhouse
- Fireplace in Primary Bedroom
- Fireplace in Bathroom
- Fireplace in Kitchen

About This Home
Welcome to your charming home in the beautiful Paloma at West Creek community in Valencia! This well-designed 3-bedroom, 2.5-bath townhouse offers 1,440 sq ft of comfortable living space. The front brick patio is perfect for relaxing outdoors or setting up a grill for weekend get-togethers. Step inside to an open-concept living area with recessed lighting and a stylish kitchen featuring a center island, pantry, and plenty of cabinet space. A convenient guest bathroom is located downstairs. Upstairs, the spacious primary suite includes a walk-in closet and a bathroom with dual sinks, quartz countertops, and a walk-in shower. Two additional bedrooms and a full bath complete the second floor. You’ll also enjoy the attached 2-car garage and the fantastic community amenities — including an Olympic-size pool, scenic parks, and more. All of this is located near award-winning schools and everything Valencia has to offer. Move-in ready and easy to love — come take a look! MLS# GD25129470
28623 Jardineras Dr is a townhome located in Los Angeles County and the 91354 ZIP Code. This area is served by the William S. Hart Union High attendance zone.
Home Details
Home Type
Year Built
Accessible Home Design
Bedrooms and Bathrooms
Home Design
Interior Spaces
Kitchen
Laundry
Listing and Financial Details
Location
Lot Details
Outdoor Features
Parking
Pool
Utilities
Community Details
Amenities
Overview
Pet Policy
Recreation
Fees and Policies
The fees below are based on community-supplied data and may exclude additional fees and utilities.
- Parking
-
Garage--
-
Other--
Details
Lease Options
-
12 Months
Contact
- Listed by Kevin Dijamco | Coldwell Banker Hallmark
- Phone Number
- Contact
-
Source
 California Regional Multiple Listing Service
California Regional Multiple Listing Service
- Washer/Dryer
- Air Conditioning
- Heating
- Fireplace
- Dishwasher
- Microwave
- Oven
- Range
- Refrigerator
- Vinyl Flooring
- Double Pane Windows
- Clubhouse
- Patio
- Spa
- Pool
Saugus grants residents a laid-back lifestyle that allows them to take in the natural beauty of the region without the noise and crowds of the big city. Driving around the neighborhood, you can see the vast expanses of open space and sense of historic charm that made this area the site of so many early Western films.
East of Interstate 5, Saugus sits about five miles from Downtown Santa Clarita. The neighborhood’s central location provides easy access to all the amenities of the city while also giving residents a peaceful place to call home. Multiple high-quality school districts and a strong sense of community make Saugus a top choice for numerous families.
Learn more about living in Saugus| Colleges & Universities | Distance | ||
|---|---|---|---|
| Colleges & Universities | Distance | ||
| Drive: | 13 min | 5.9 mi | |
| Drive: | 25 min | 18.4 mi | |
| Drive: | 32 min | 19.8 mi | |
| Drive: | 42 min | 31.7 mi |
 The GreatSchools Rating helps parents compare schools within a state based on a variety of school quality indicators and provides a helpful picture of how effectively each school serves all of its students. Ratings are on a scale of 1 (below average) to 10 (above average) and can include test scores, college readiness, academic progress, advanced courses, equity, discipline and attendance data. We also advise parents to visit schools, consider other information on school performance and programs, and consider family needs as part of the school selection process.
The GreatSchools Rating helps parents compare schools within a state based on a variety of school quality indicators and provides a helpful picture of how effectively each school serves all of its students. Ratings are on a scale of 1 (below average) to 10 (above average) and can include test scores, college readiness, academic progress, advanced courses, equity, discipline and attendance data. We also advise parents to visit schools, consider other information on school performance and programs, and consider family needs as part of the school selection process.
View GreatSchools Rating Methodology
Data provided by GreatSchools.org © 2025. All rights reserved.
You May Also Like
Similar Rentals Nearby
What Are Walk Score®, Transit Score®, and Bike Score® Ratings?
Walk Score® measures the walkability of any address. Transit Score® measures access to public transit. Bike Score® measures the bikeability of any address.
What is a Sound Score Rating?
A Sound Score Rating aggregates noise caused by vehicle traffic, airplane traffic and local sources
