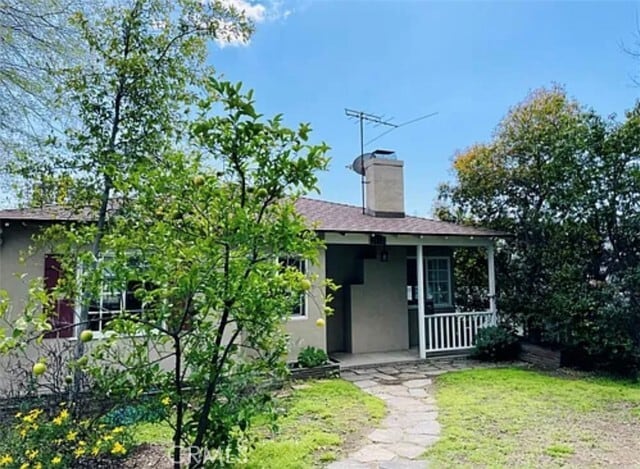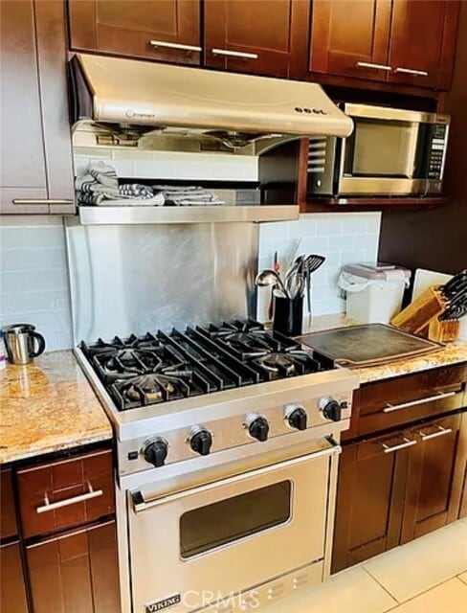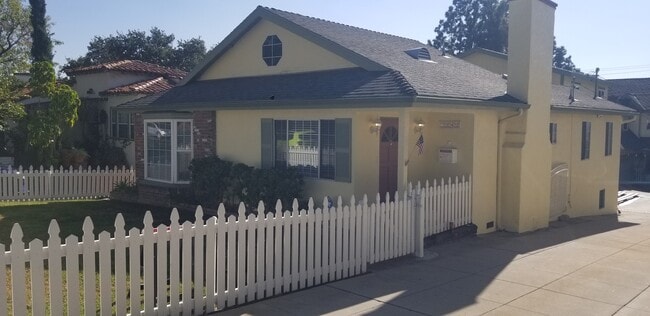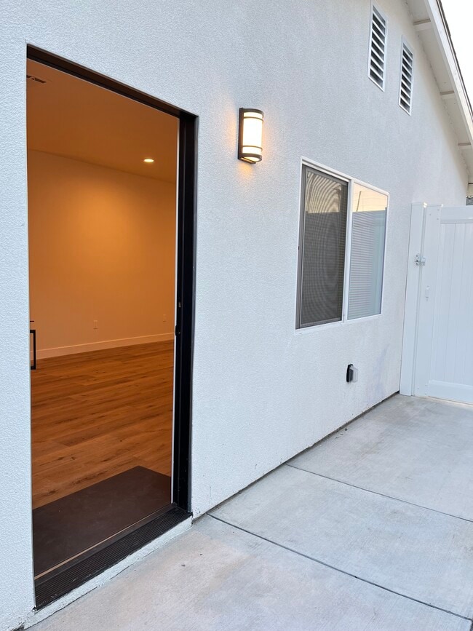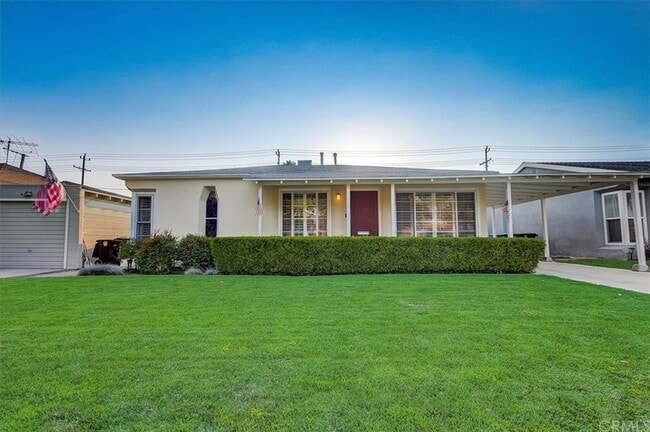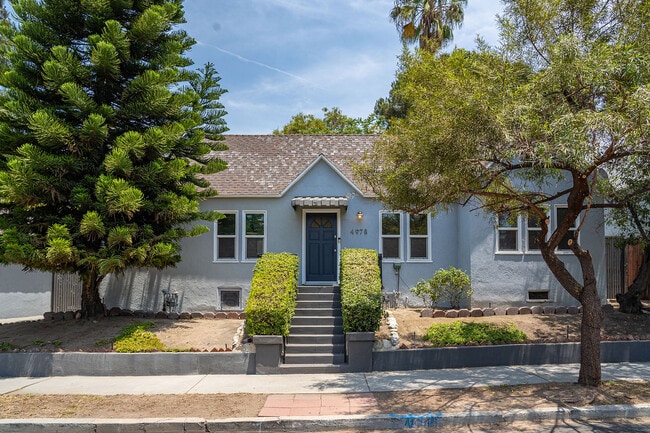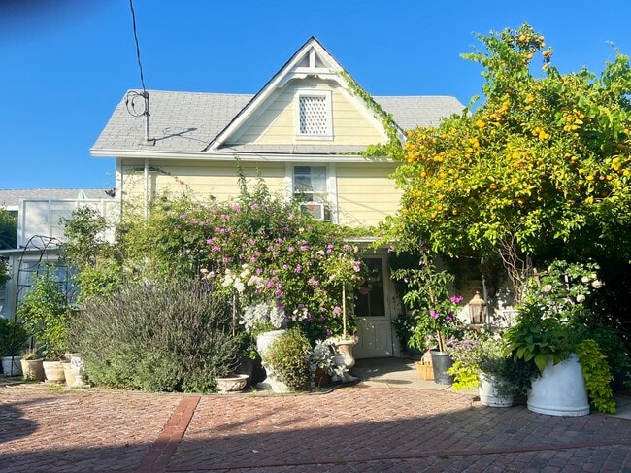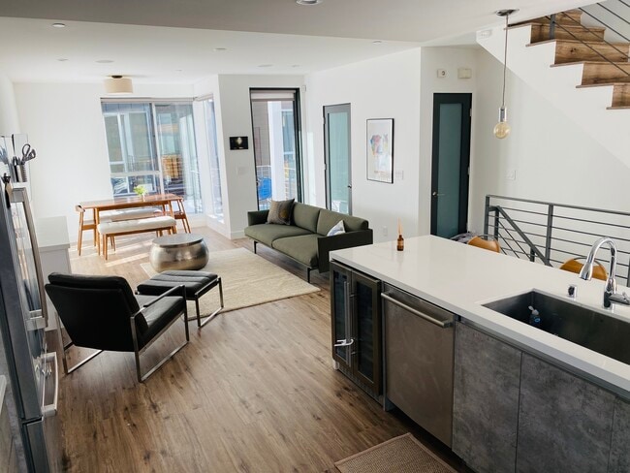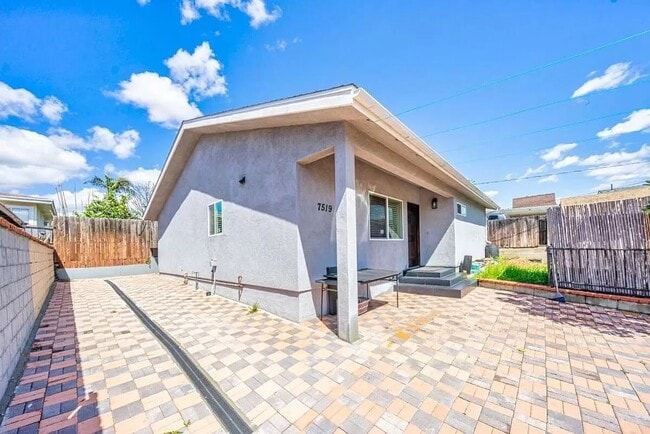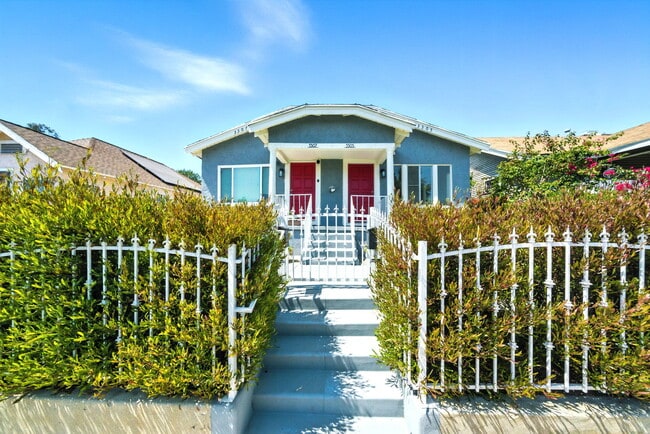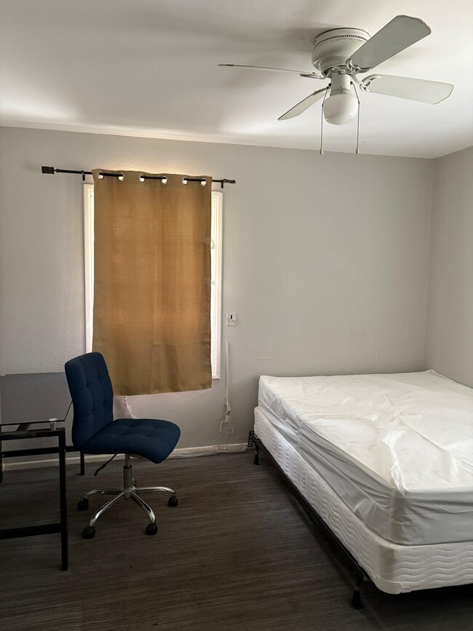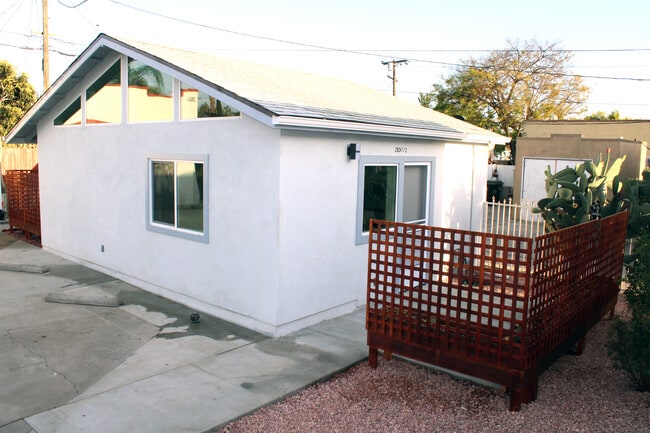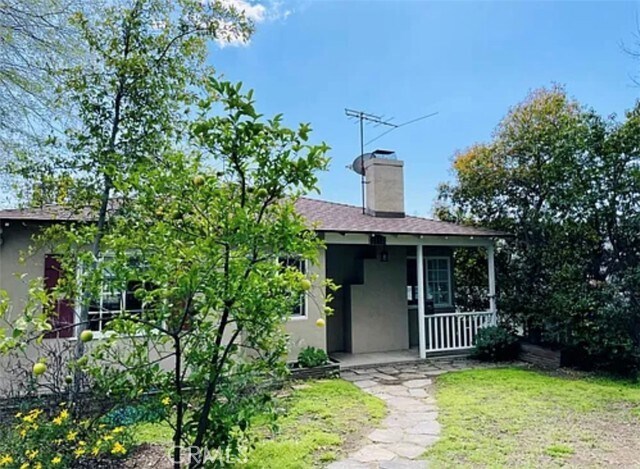2852 Stevens St
La Crescenta-Montrose, CA 91214
-
Bedrooms
2
-
Bathrooms
1
-
Square Feet
1,106 sq ft
-
Available
Available Now
Highlights
- Updated Kitchen
- Open Floorplan
- Mountain View
- Viking Appliances
- Wood Flooring
- Main Floor Bedroom

About This Home
Quiet street above foothill boulevard and 210 freeway. Upgraded home with beautiful hardwood floors throughout. Large open floor plan dining and living great room with large entrance into kitchen. Upgraded kitchen with Viking stove, stainless steel appliances, and lots of storage space. Upgraded bathroom with dual vanity sink, 4 feet wide mirror vanity storage, 6 feet by 3 feet deep soaker jacuzzi tub, dual shower (his and hers). Large front yard, fully fenced back yard and beautiful mountain view. Separate Laundry room. 2 large bedrooms with 6 feet wide full height mirror door cabinets. Cellulose window shades. Marble/Stone fireplace with gas/wood burning. LED recessed lights throughout. Newer roof. No expenses spared remodelled home. Brand new AC. Best of La Crescenta schools, Monte Vista with Korean FLAG option, Rosemont Middle and Crescenta Valley High School/Clark Magnet. Garage included. Also plenty of parking on driveway and street parking. Available to rent 10/1. No Smoking of any kind inside or outside home. No Drugs. Small pets considered. Tenant responsible for all utilities and gardener. MLS# CV25230571
2852 Stevens St is a house located in Los Angeles County and the 91214 ZIP Code. This area is served by the Glendale Unified attendance zone.
Home Details
Home Type
Year Built
Basement
Bedrooms and Bathrooms
Home Design
Interior Spaces
Kitchen
Laundry
Listing and Financial Details
Location
Lot Details
Outdoor Features
Parking
Utilities
Views
Community Details
Overview
Pet Policy
Fees and Policies
The fees below are based on community-supplied data and may exclude additional fees and utilities.
Pet policies are negotiable.
- Dogs Allowed
-
Fees not specified
- Cats Allowed
-
Fees not specified
- Parking
-
Garage--
Details
Lease Options
-
12 Months
Contact
- Listed by Pok Hoo | RE EBROKER GROUP
- Phone Number
- Contact
-
Source
 California Regional Multiple Listing Service
California Regional Multiple Listing Service
- Air Conditioning
- Fireplace
- Granite Countertops
- Microwave
- Oven
- Range
- Refrigerator
- Hardwood Floors
- Double Pane Windows
- Patio
Nestled at the base of Angeles National Forest, La Crescenta-Montrose is a picturesque suburb with gorgeous views of the San Gabriel Mountains. Although the neighborhood is predominantly residential, locals enjoy a diverse array of shops and restaurants strewn along Foothill Boulevard.
La Crescenta-Montrose is often a top choice among commuters for its convenient location near the 210 Freeway, Burbank, Glendale, and Pasadena. Downtown Los Angeles is also just a short drive away from the neighborhood.
When you’re not hiking or biking in Angeles National Forest, be sure to explore some of the area’s major attractions nearby, including Rose Bowl Stadium, Griffith Park, Jet Propulsion Laboratory, and the Norton Simon Museum.
Learn more about living in La Crescenta-Montrose| Colleges & Universities | Distance | ||
|---|---|---|---|
| Colleges & Universities | Distance | ||
| Drive: | 10 min | 6.2 mi | |
| Drive: | 15 min | 7.9 mi | |
| Drive: | 16 min | 9.1 mi | |
| Drive: | 19 min | 11.0 mi |
 The GreatSchools Rating helps parents compare schools within a state based on a variety of school quality indicators and provides a helpful picture of how effectively each school serves all of its students. Ratings are on a scale of 1 (below average) to 10 (above average) and can include test scores, college readiness, academic progress, advanced courses, equity, discipline and attendance data. We also advise parents to visit schools, consider other information on school performance and programs, and consider family needs as part of the school selection process.
The GreatSchools Rating helps parents compare schools within a state based on a variety of school quality indicators and provides a helpful picture of how effectively each school serves all of its students. Ratings are on a scale of 1 (below average) to 10 (above average) and can include test scores, college readiness, academic progress, advanced courses, equity, discipline and attendance data. We also advise parents to visit schools, consider other information on school performance and programs, and consider family needs as part of the school selection process.
View GreatSchools Rating Methodology
Data provided by GreatSchools.org © 2025. All rights reserved.
Transportation options available in La Crescenta-Montrose include Memorial Park Station, located 9.3 miles from 2852 Stevens St. 2852 Stevens St is near Bob Hope, located 11.0 miles or 19 minutes away, and Los Angeles International, located 29.0 miles or 44 minutes away.
| Transit / Subway | Distance | ||
|---|---|---|---|
| Transit / Subway | Distance | ||
|
|
Drive: | 13 min | 9.3 mi |
|
|
Drive: | 14 min | 9.6 mi |
|
|
Drive: | 13 min | 9.9 mi |
|
|
Drive: | 14 min | 10.2 mi |
|
|
Drive: | 19 min | 11.3 mi |
| Commuter Rail | Distance | ||
|---|---|---|---|
| Commuter Rail | Distance | ||
|
|
Drive: | 16 min | 9.9 mi |
|
|
Drive: | 18 min | 10.7 mi |
|
|
Drive: | 15 min | 10.8 mi |
| Drive: | 18 min | 10.9 mi | |
|
|
Drive: | 20 min | 11.9 mi |
| Airports | Distance | ||
|---|---|---|---|
| Airports | Distance | ||
|
Bob Hope
|
Drive: | 19 min | 11.0 mi |
|
Los Angeles International
|
Drive: | 44 min | 29.0 mi |
Time and distance from 2852 Stevens St.
| Shopping Centers | Distance | ||
|---|---|---|---|
| Shopping Centers | Distance | ||
| Walk: | 15 min | 0.8 mi | |
| Walk: | 16 min | 0.8 mi | |
| Drive: | 3 min | 1.2 mi |
| Parks and Recreation | Distance | ||
|---|---|---|---|
| Parks and Recreation | Distance | ||
|
Descanso Gardens
|
Drive: | 6 min | 3.0 mi |
|
La Tuna Canyon Park
|
Drive: | 7 min | 4.5 mi |
|
Jet Propulsion Laboratory
|
Drive: | 10 min | 6.7 mi |
|
Kidspace Children's Museum
|
Drive: | 13 min | 8.6 mi |
|
Los Angeles Zoo
|
Drive: | 24 min | 14.1 mi |
| Hospitals | Distance | ||
|---|---|---|---|
| Hospitals | Distance | ||
| Drive: | 5 min | 2.8 mi | |
| Drive: | 12 min | 7.1 mi | |
| Drive: | 15 min | 10.9 mi |
| Military Bases | Distance | ||
|---|---|---|---|
| Military Bases | Distance | ||
| Drive: | 41 min | 30.6 mi |
You May Also Like
Similar Rentals Nearby
What Are Walk Score®, Transit Score®, and Bike Score® Ratings?
Walk Score® measures the walkability of any address. Transit Score® measures access to public transit. Bike Score® measures the bikeability of any address.
What is a Sound Score Rating?
A Sound Score Rating aggregates noise caused by vehicle traffic, airplane traffic and local sources
