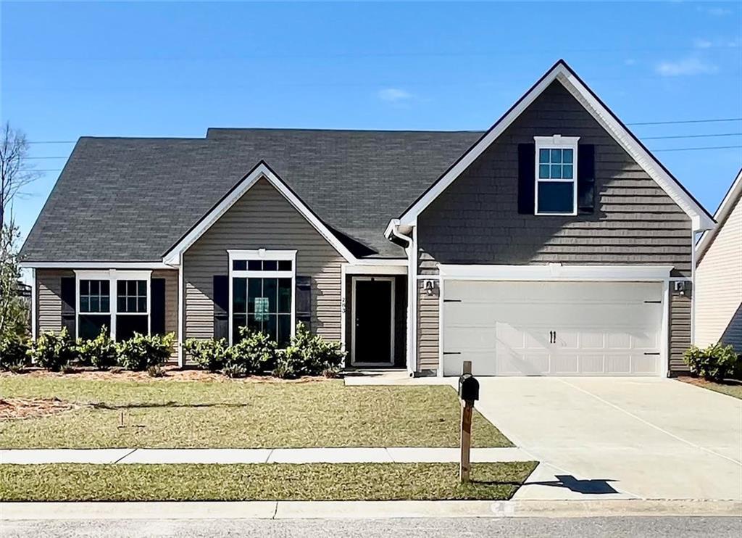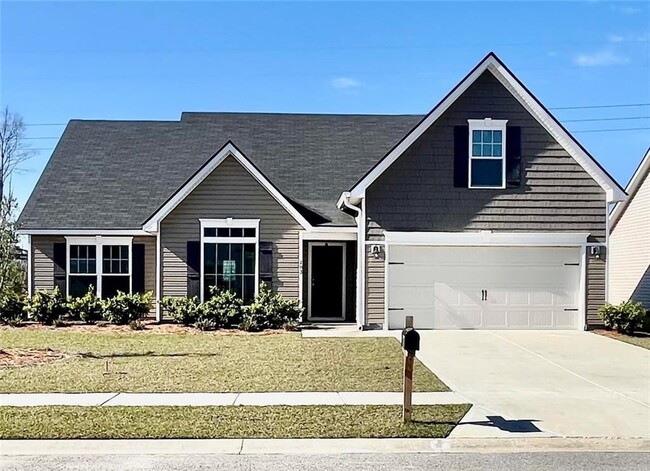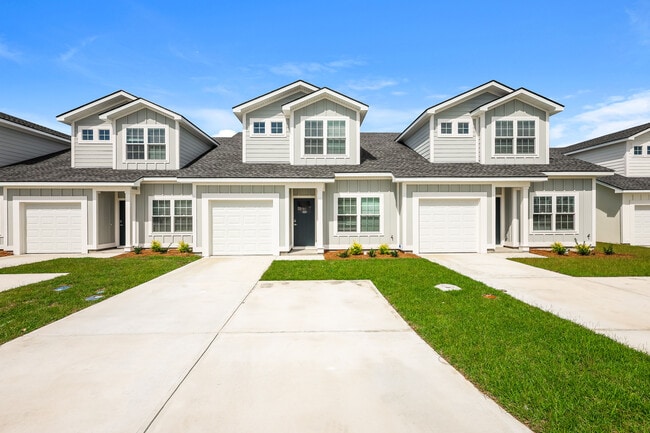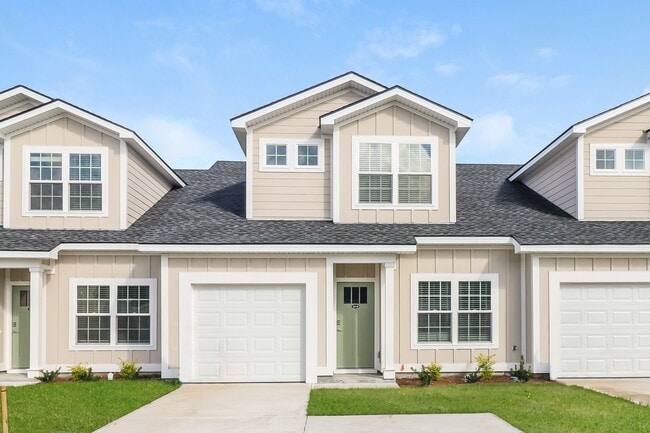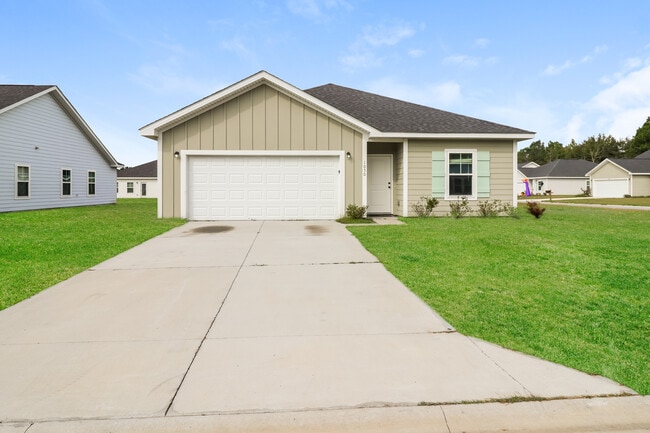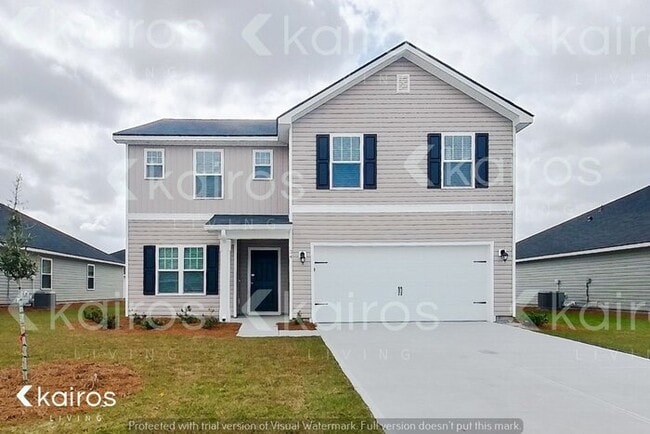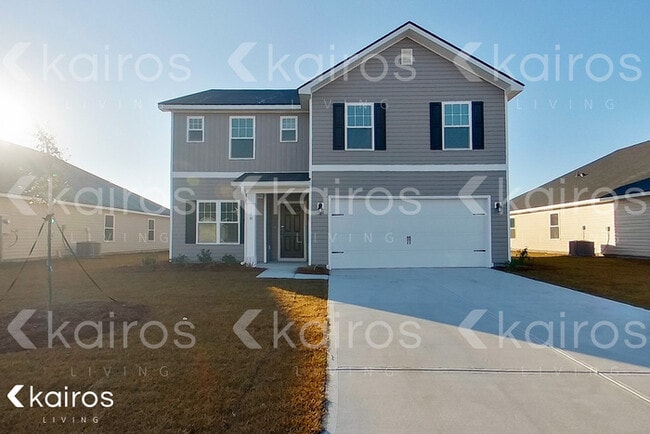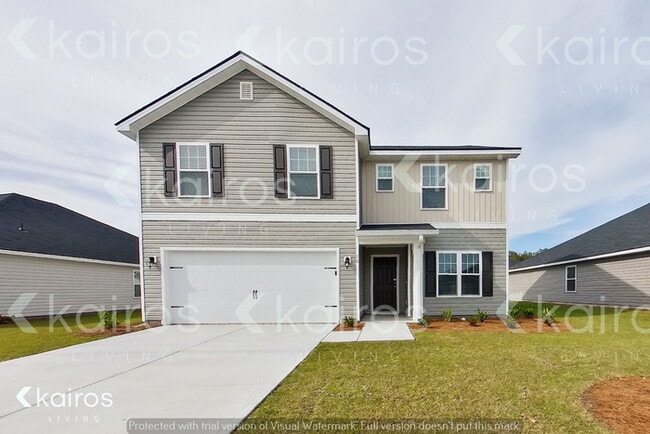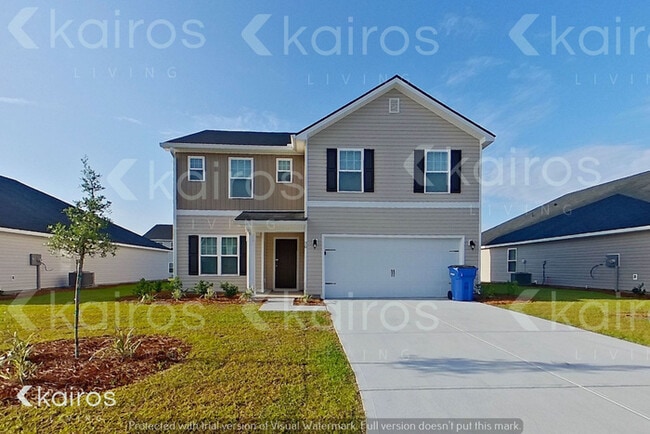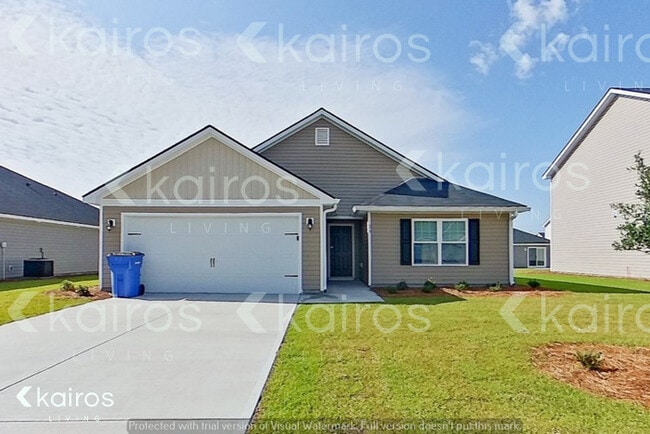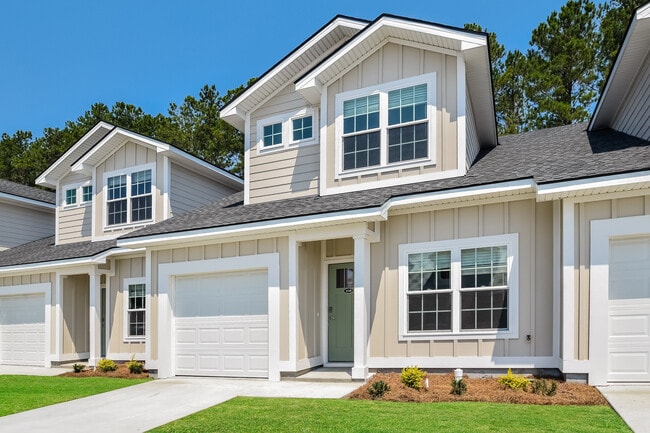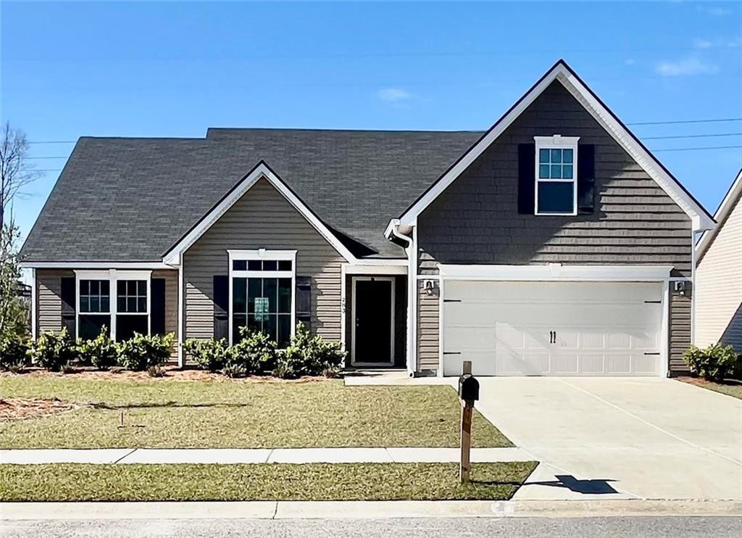283 Chestnut Dr
Brunswick, GA 31523
-
Bedrooms
4
-
Bathrooms
3
-
Square Feet
2,172 sq ft
-
Available
Available Now
Highlights
- Craftsman Architecture
- Cathedral Ceiling
- Covered Patio or Porch
- Breakfast Area or Nook
- Fireplace
- 2 Car Attached Garage

About This Home
MOVE IN READY!!! - ALMOST NEW HOUSE - 4 Bedrooms / 3 Bath RANCH HOME with 4th Bedroom and Private Bath upstairs. This home is practically new with only one owner. You will love all the space that this home has to offer. The Large OPEN Kitchen is outfitted with Quartz Countertops and a cathedral ceiling and beautiful picture window and includes a breakfast area and plenty of counterspace to prepare meals. The Great Room has soaring ceiling heights and has a wall of windows for plenty of natural lighting and is perfect for all your family gatherings. You will love the PRIVACY that this Split Bedroom plan offers with the Master on one side and two quest bedrooms on the other side. The master suite is very large and has a lovely tray ceiling. The Master Bath has double vanities with Quartz Counter tops and a walk-in closet, a bath with a garden tub, and a separate shower. All 3 Bathrooms have Quartz Counter tops. Outdoor living is just a step away with your private covered back patio. Call agent to make appointment to see this beauty! NO SMOKING OR VAPING. NO PETS. THIS PROPERTY IS NOT APPROVED FOR S8. NO SIGN IN YARD.
283 Chestnut Dr is a house located in Glynn County and the 31523 ZIP Code. This area is served by the Glynn County attendance zone.
Home Details
Home Type
Year Built
Attic
Bedrooms and Bathrooms
Eco-Friendly Details
Flooring
Home Design
Home Security
Interior Spaces
Kitchen
Laundry
Listing and Financial Details
Lot Details
Outdoor Features
Parking
Schools
Utilities
Community Details
Overview
Pet Policy
Recreation
Contact
- Listed by Faye Spicer | Keller Williams Realty Golden Isles
- Phone Number
- Contact
-
Source
GoldenIslesAORMLS#GA
| Colleges & Universities | Distance | ||
|---|---|---|---|
| Colleges & Universities | Distance | ||
| Drive: | 19 min | 8.6 mi |
 The GreatSchools Rating helps parents compare schools within a state based on a variety of school quality indicators and provides a helpful picture of how effectively each school serves all of its students. Ratings are on a scale of 1 (below average) to 10 (above average) and can include test scores, college readiness, academic progress, advanced courses, equity, discipline and attendance data. We also advise parents to visit schools, consider other information on school performance and programs, and consider family needs as part of the school selection process.
The GreatSchools Rating helps parents compare schools within a state based on a variety of school quality indicators and provides a helpful picture of how effectively each school serves all of its students. Ratings are on a scale of 1 (below average) to 10 (above average) and can include test scores, college readiness, academic progress, advanced courses, equity, discipline and attendance data. We also advise parents to visit schools, consider other information on school performance and programs, and consider family needs as part of the school selection process.
View GreatSchools Rating Methodology
Data provided by GreatSchools.org © 2025. All rights reserved.
You May Also Like
Similar Rentals Nearby
What Are Walk Score®, Transit Score®, and Bike Score® Ratings?
Walk Score® measures the walkability of any address. Transit Score® measures access to public transit. Bike Score® measures the bikeability of any address.
What is a Sound Score Rating?
A Sound Score Rating aggregates noise caused by vehicle traffic, airplane traffic and local sources
