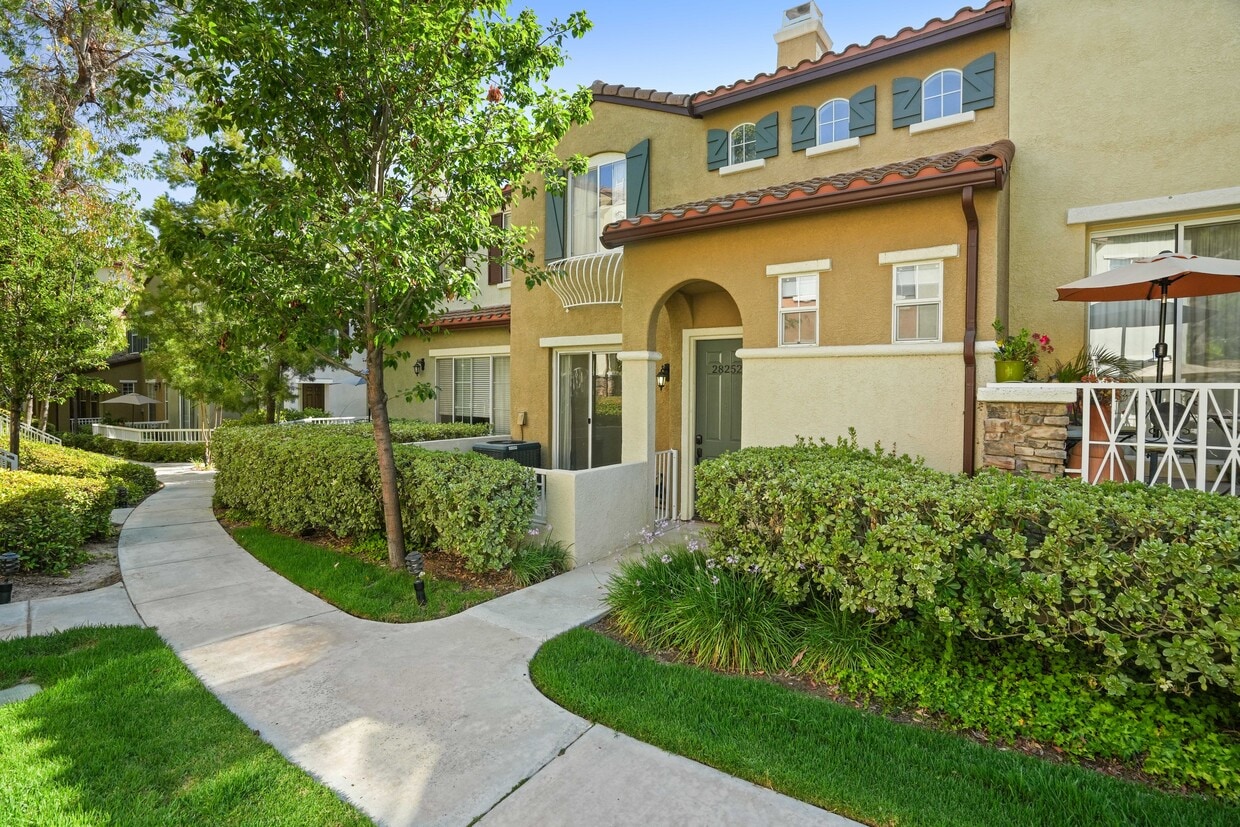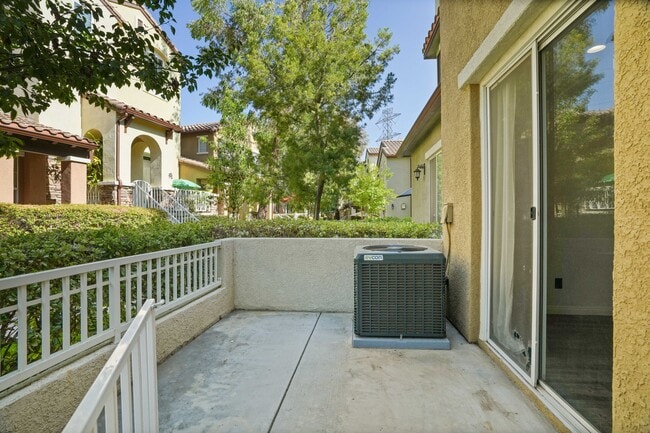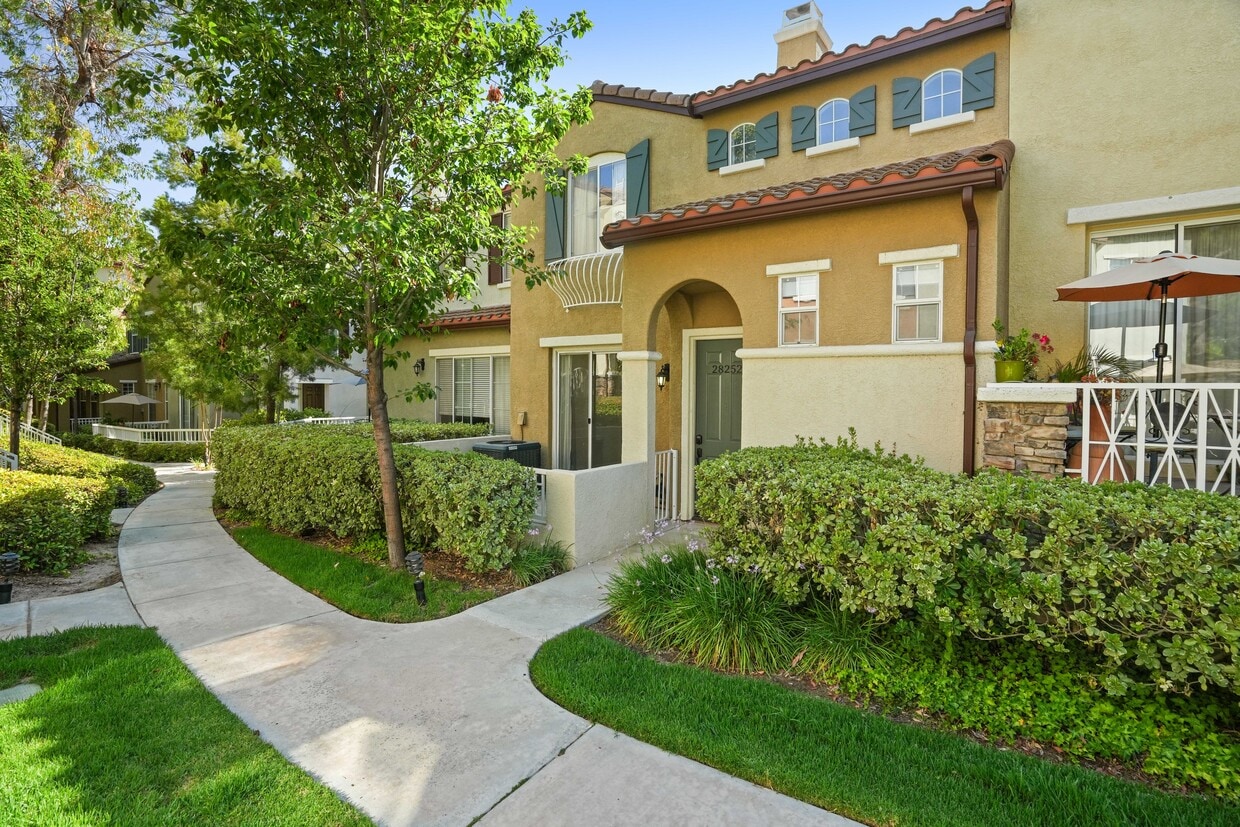28252 Canterbury Ct
Santa Clarita, CA 91354
-
Bedrooms
2
-
Bathrooms
2.5
-
Square Feet
1,420 sq ft
-
Available
Available Sep 1
Highlights
- Walk-In Closets
- Fireplace

About This Home
Welcome to this beautiful two-story townhome located in the highly desirable Valencia Village Walk community. Surrounded by a well-maintained HOA with mature trees, lush landscaping, and wide streets, this home offers the perfect combination of charm and convenience! Step inside to an open-concept floor plan where the living room, dining area, kitchen, and breakfast nook flow seamlessly—ideal for both everyday living and entertaining. The first floor features wood-look tile flooring, a cozy gas fireplace, granite kitchen countertops, a tiled backsplash, and a built-in bench in the nook with modern finishes. The laundry area is conveniently located in the hallway leading to one of the two attached single-car garages—yes, this home includes two separate one-car garages! Upstairs offers laminate wood flooring throughout, a versatile loft that can be used as a family room or office, and two generously sized bedrooms—each with walk-in closets. Ceiling fans have been added in the bedrooms and loft area for enhanced comfort. The primary suite features dual sinks, a soaking tub, and a separate shower. With high ceilings, a functional layout, quality finishes, a front porch, and access to top-rated schools, this home is an excellent opportunity you don’t want to miss.
28252 Canterbury Ct is a townhome located in Los Angeles County and the 91354 ZIP Code. This area is served by the William S. Hart Union High attendance zone.
Townhome Features
Washer/Dryer
Washer/Dryer Hookup
Walk-In Closets
Tub/Shower
- Washer/Dryer
- Washer/Dryer Hookup
- Heating
- Ceiling Fans
- Cable Ready
- Tub/Shower
- Fireplace
- Kitchen
- Breakfast Nook
- Tile Floors
- Dining Room
- High Ceilings
- Family Room
- Office
- Walk-In Closets
- Porch
Fees and Policies
The fees below are based on community-supplied data and may exclude additional fees and utilities.
- Parking
-
Garage--
Details
Utilities Included
-
Gas
-
Water
-
Electricity
-
Heat
-
Trash Removal
-
Sewer
-
Cable
-
Air Conditioning
Property Information
-
Built in 2000
Contact
- Phone Number
- Contact
Saugus grants residents a laid-back lifestyle that allows them to take in the natural beauty of the region without the noise and crowds of the big city. Driving around the neighborhood, you can see the vast expanses of open space and sense of historic charm that made this area the site of so many early Western films.
East of Interstate 5, Saugus sits about five miles from Downtown Santa Clarita. The neighborhood’s central location provides easy access to all the amenities of the city while also giving residents a peaceful place to call home. Multiple high-quality school districts and a strong sense of community make Saugus a top choice for numerous families.
Learn more about living in Saugus| Colleges & Universities | Distance | ||
|---|---|---|---|
| Colleges & Universities | Distance | ||
| Drive: | 11 min | 5.2 mi | |
| Drive: | 26 min | 18.5 mi | |
| Drive: | 32 min | 19.9 mi | |
| Drive: | 43 min | 31.8 mi |
 The GreatSchools Rating helps parents compare schools within a state based on a variety of school quality indicators and provides a helpful picture of how effectively each school serves all of its students. Ratings are on a scale of 1 (below average) to 10 (above average) and can include test scores, college readiness, academic progress, advanced courses, equity, discipline and attendance data. We also advise parents to visit schools, consider other information on school performance and programs, and consider family needs as part of the school selection process.
The GreatSchools Rating helps parents compare schools within a state based on a variety of school quality indicators and provides a helpful picture of how effectively each school serves all of its students. Ratings are on a scale of 1 (below average) to 10 (above average) and can include test scores, college readiness, academic progress, advanced courses, equity, discipline and attendance data. We also advise parents to visit schools, consider other information on school performance and programs, and consider family needs as part of the school selection process.
View GreatSchools Rating Methodology
Data provided by GreatSchools.org © 2025. All rights reserved.
- Washer/Dryer
- Washer/Dryer Hookup
- Heating
- Ceiling Fans
- Cable Ready
- Tub/Shower
- Fireplace
- Kitchen
- Breakfast Nook
- Tile Floors
- Dining Room
- High Ceilings
- Family Room
- Office
- Walk-In Closets
- Porch
28252 Canterbury Ct Photos
What Are Walk Score®, Transit Score®, and Bike Score® Ratings?
Walk Score® measures the walkability of any address. Transit Score® measures access to public transit. Bike Score® measures the bikeability of any address.
What is a Sound Score Rating?
A Sound Score Rating aggregates noise caused by vehicle traffic, airplane traffic and local sources








