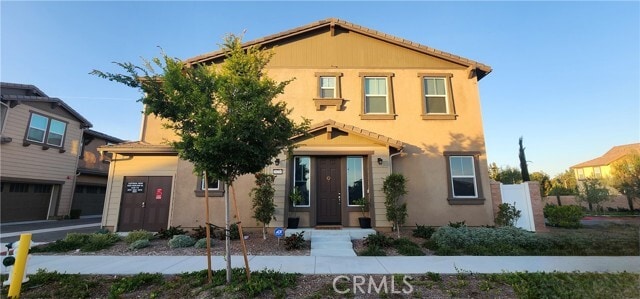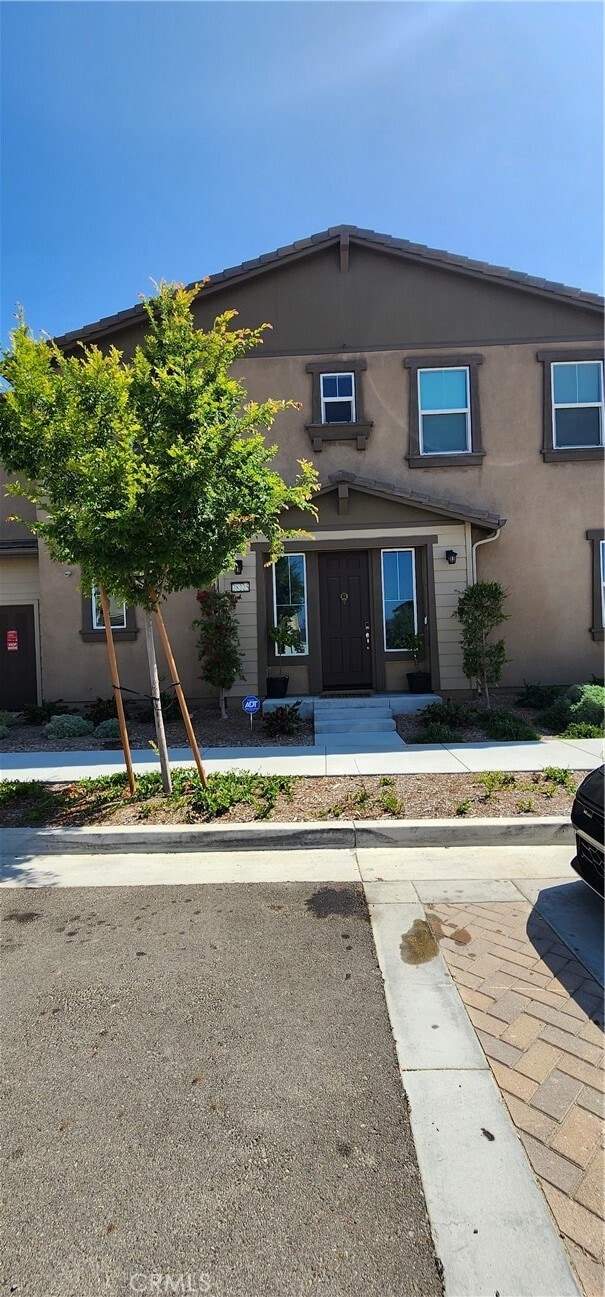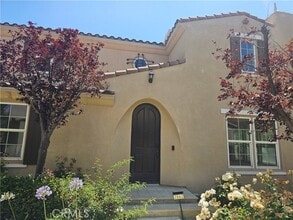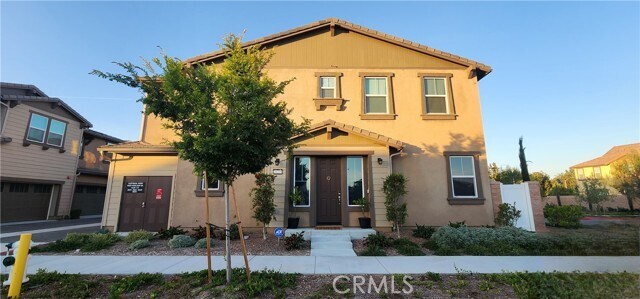28225 Heirloom Dr
Temecula, CA 92591
-
Bedrooms
4
-
Bathrooms
3
-
Square Feet
1,714 sq ft
-
Available
Available Now
Highlights
- Built in 2023 | New Construction
- Solar Power System
- Mountain View
- Mediterranean Architecture
- End Unit
- Corner Lot

About This Home
Brand new, energy-efficient home! End unit. Entertain family and friends in the downstairs living space and extend into the backyard through the sliding door. Gray cabinets with granite countertops, lighthouse EVP flooring and greyish brown patterned carpet. Crimson at Heirloom Farms is now available for rent with newly-build homes in Temecula, CA. This community of two-story townhomes features open-concept living, private outdoor space, and is located in the award-winning Temecula School District. Groundbreaking energy-efficiency and Solar is also built seamlessly into every home in this community so you can spend less on utility bills and more on the things that matter most. * Each of our homes is built with innovative, energy-efficient features designed to help you enjoy more savings, better health, real comfort and peace of mind.* MLS# IV25104569
28225 Heirloom Dr is a townhome located in Riverside County and the 92591 ZIP Code. This area is served by the Temecula Valley Unified attendance zone.
Home Details
Home Type
Year Built
Accessible Home Design
Attic
Bedrooms and Bathrooms
Eco-Friendly Details
Flooring
Home Design
Home Security
Interior Spaces
Kitchen
Laundry
Listing and Financial Details
Lot Details
Outdoor Features
Parking
Schools
Utilities
Views
Community Details
Amenities
Overview
Pet Policy
Recreation
Fees and Policies
The fees below are based on community-supplied data and may exclude additional fees and utilities.
Pet policies are negotiable.
- Dogs Allowed
-
Fees not specified
- Cats Allowed
-
Fees not specified
- Parking
-
Garage--
-
Other--
Details
Lease Options
-
12 Months
Contact
- Listed by JASON JOHNSON | Real Estate America
- Phone Number
- Contact
-
Source
 California Regional Multiple Listing Service
California Regional Multiple Listing Service
- Washer/Dryer
- Washer/Dryer Hookup
- Air Conditioning
- Heating
- Dishwasher
- Disposal
- Ice Maker
- Granite Countertops
- Pantry
- Microwave
- Range
- Refrigerator
- Breakfast Nook
- Warming Drawer
- Carpet
- Vinyl Flooring
- Double Pane Windows
- Storage Space
- Fenced Lot
- Grill
- Patio
- Spa
- Pool
Somewhat removed from the sprawling urban centers of southern California, Temecula is an upscale community that enjoys a healthy degree of elbow room without sacrificing big-city amenities. A stroll down Old Town Front Street is a delightful way to spend an afternoon or evening surrounded by historic buildings, specialty shops, unique restaurants, and arts venues.
The nearby vineyards and wineries draw locals and tourists alike, and large, mountainous nature preserves sit just outside of town to the north and to the south. Just forty minutes from Camp Pendleton North, Temecula has also become a popular spot for military commuters to call home.
Learn more about living in Temecula| Colleges & Universities | Distance | ||
|---|---|---|---|
| Colleges & Universities | Distance | ||
| Drive: | 17 min | 11.4 mi | |
| Drive: | 39 min | 27.2 mi | |
| Drive: | 42 min | 28.8 mi | |
| Drive: | 42 min | 31.5 mi |
 The GreatSchools Rating helps parents compare schools within a state based on a variety of school quality indicators and provides a helpful picture of how effectively each school serves all of its students. Ratings are on a scale of 1 (below average) to 10 (above average) and can include test scores, college readiness, academic progress, advanced courses, equity, discipline and attendance data. We also advise parents to visit schools, consider other information on school performance and programs, and consider family needs as part of the school selection process.
The GreatSchools Rating helps parents compare schools within a state based on a variety of school quality indicators and provides a helpful picture of how effectively each school serves all of its students. Ratings are on a scale of 1 (below average) to 10 (above average) and can include test scores, college readiness, academic progress, advanced courses, equity, discipline and attendance data. We also advise parents to visit schools, consider other information on school performance and programs, and consider family needs as part of the school selection process.
View GreatSchools Rating Methodology
Data provided by GreatSchools.org © 2025. All rights reserved.
Similar Rentals Nearby
What Are Walk Score®, Transit Score®, and Bike Score® Ratings?
Walk Score® measures the walkability of any address. Transit Score® measures access to public transit. Bike Score® measures the bikeability of any address.
What is a Sound Score Rating?
A Sound Score Rating aggregates noise caused by vehicle traffic, airplane traffic and local sources










