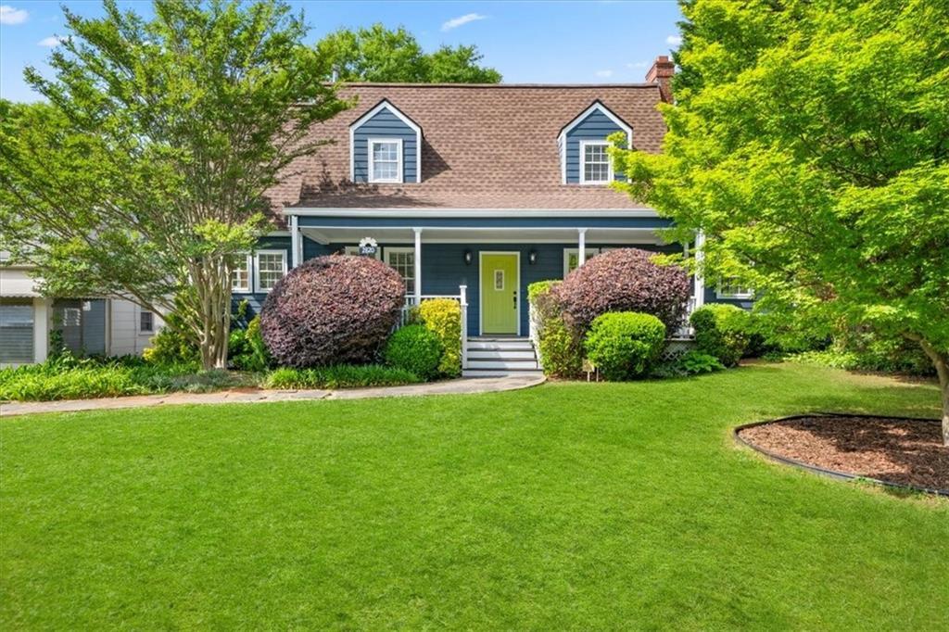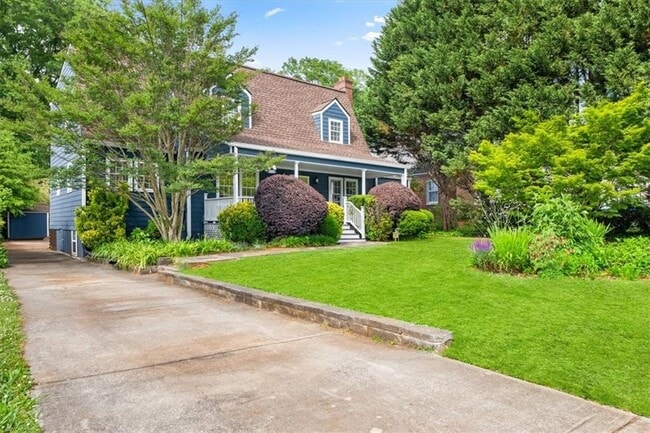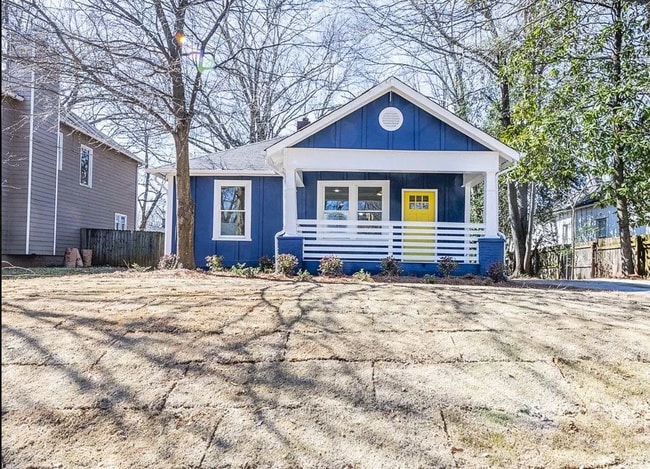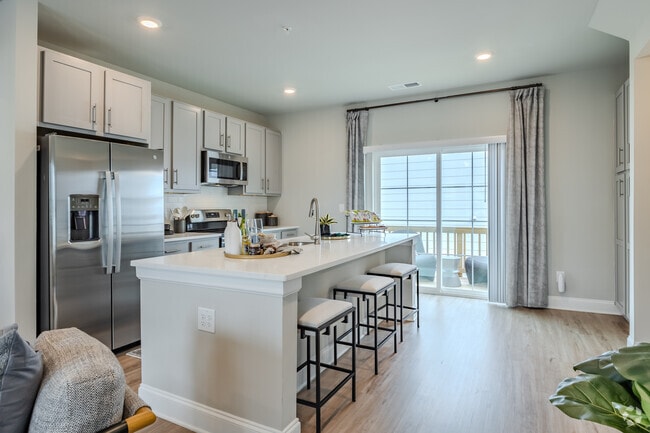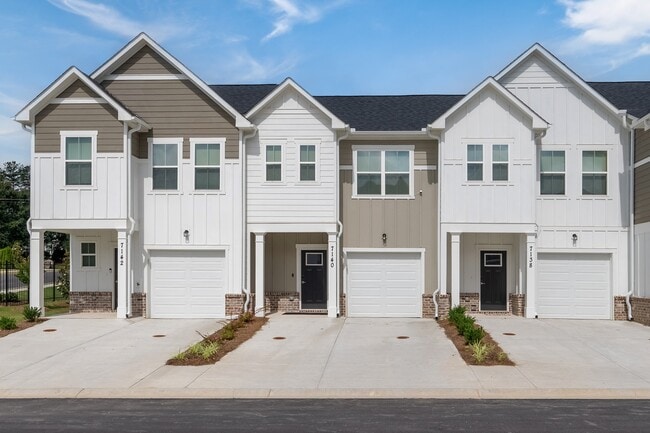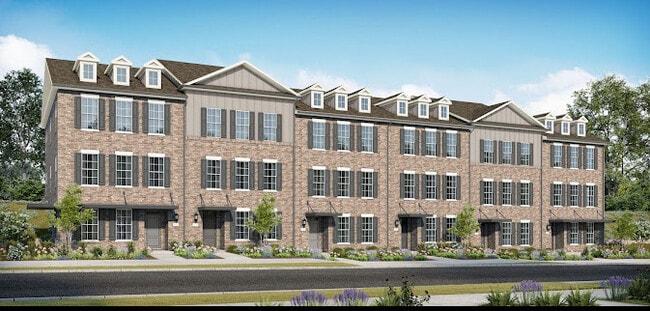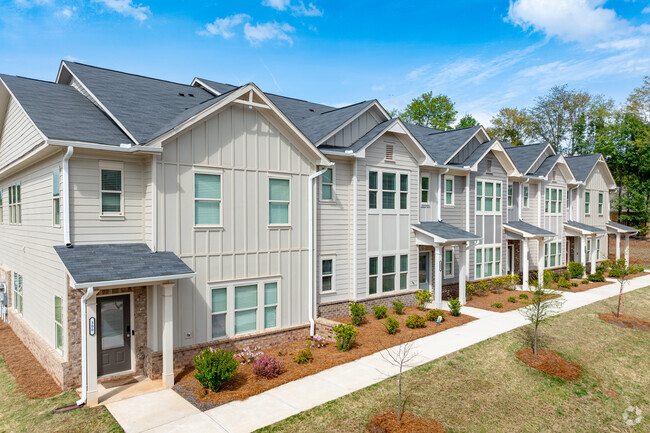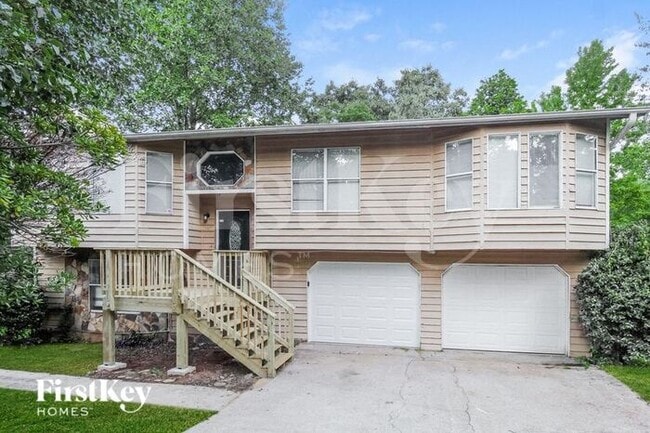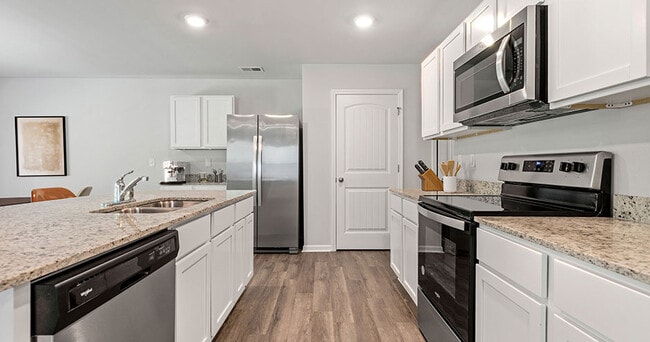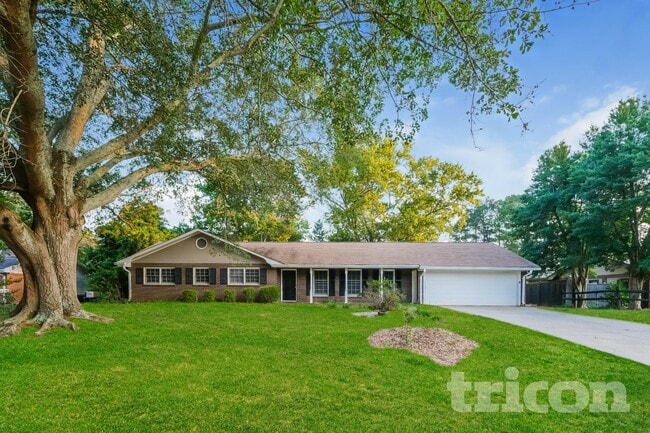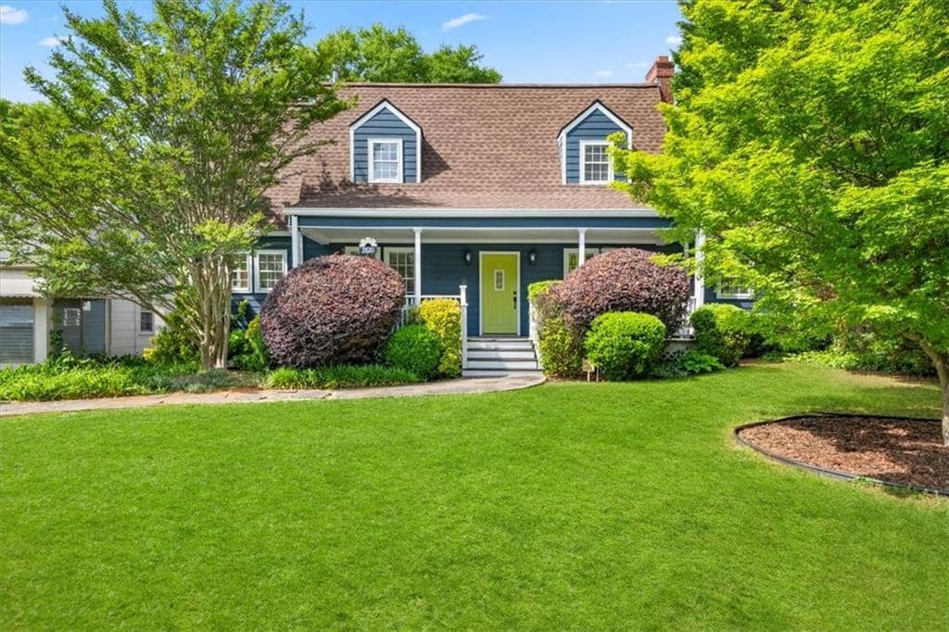2820 Hosea L Williams Dr NE
Atlanta, GA 30317
-
Bedrooms
3
-
Bathrooms
3
-
Square Feet
2,505 sq ft
-
Available
Available Now
Highlights
- Golf Course Community
- Open-Concept Dining Room
- Deck
- Property is near public transit
- Oversized primary bedroom
- Wood Flooring

About This Home
Fantastic East Lake home! Just a stones throw to parks,Oakhurst Village,2nd & Hosea restaurants,D'town Kirkwood and City of Decatur! This 3bd,3ba in the beautiful East Lake neighborhood has great living spaces with tons of natural light,kitchen with SS appliances,granite counters,tons of cabinetry and counter space,2 separate ovens,a pantry plus an eat-in breakfast area. Large living room with built in desk/computer space and separate dining area. Hardwood floors through out the entire home and freshly painted interior! Great separate office/den plus a bonus loft/landing area perfect for sitting/reading or computer nook. Oversized bedroom and full bath on the main level. Then upstairs you'll find the huge primary suite w/2 closets,trey ceilings and a private bath with large soaking tub,plus the 3rd bedroom and 3rd full bath and the great open landing/loft area. Wonderful back deck perfect for grilling or relaxing overlooks the expansive level backyard for play and the pups,don't worry yard maintenance is included! And don't miss the front garden ready for you to add your favorite herbs and veggies and the beautiful covered front porch the best place to sip a little,read a little,snooze a little or just watch the neighbors stroll by. Simply a great home in a great location. Pets are case by case basis,lawn care included and Landlord will provide washer/dryer upon request.
2820 Hosea L Williams Dr NE is a house located in DeKalb County and the 30317 ZIP Code. This area is served by the Atlanta Public Schools attendance zone.
Home Details
Home Type
Year Built
Attic
Bedrooms and Bathrooms
Home Design
Home Security
Interior Spaces
Kitchen
Laundry
Listing and Financial Details
Location
Lot Details
Outdoor Features
Parking
Schools
Unfinished Basement
Utilities
Views
Community Details
Amenities
Overview
Pet Policy
Recreation
Fees and Policies
The fees below are based on community-supplied data and may exclude additional fees and utilities.
- Dogs Allowed
-
Fees not specified
- Cats Allowed
-
Fees not specified
Contact
- Listed by Erin A Fye | Coldwell Banker Realty
- Phone Number
- Contact
-
Source
 First Multiple Listing Service, Inc.
First Multiple Listing Service, Inc.
- Dishwasher
- Disposal
- Microwave
- Oven
- Range
- Refrigerator
A trendy, upscale community in Decatur only five miles east of Downtown Atlanta, Oakhurst is a charming residential neighborhood. This suburb’s streets are lined with upscale craftsman-style homes, both historic and newly renovated. Located directly north of East Lake, a prominent neighborhood in the suburbs of east Atlanta, residents of Oakhurst have easy access to other upscale communities where they can enjoy local restaurants, coffee shops, breweries, bars, and more. A family-friendly neighborhood, you’ll find residents enjoying the green space, playgrounds, and ball fields at Oakhurst Park or taking their beloved pups to the Oakhurst Dog Park. Oakhurst is home to several local establishments, including Mezcalito’s Cantina, Universal Joint, and Kavarna. The East Lake Transit Marta station makes commuting to and from Atlanta easier than ever.
Learn more about living in Oakhurst| Colleges & Universities | Distance | ||
|---|---|---|---|
| Colleges & Universities | Distance | ||
| Drive: | 3 min | 1.4 mi | |
| Drive: | 8 min | 4.0 mi | |
| Drive: | 10 min | 4.6 mi | |
| Drive: | 11 min | 4.6 mi |
 The GreatSchools Rating helps parents compare schools within a state based on a variety of school quality indicators and provides a helpful picture of how effectively each school serves all of its students. Ratings are on a scale of 1 (below average) to 10 (above average) and can include test scores, college readiness, academic progress, advanced courses, equity, discipline and attendance data. We also advise parents to visit schools, consider other information on school performance and programs, and consider family needs as part of the school selection process.
The GreatSchools Rating helps parents compare schools within a state based on a variety of school quality indicators and provides a helpful picture of how effectively each school serves all of its students. Ratings are on a scale of 1 (below average) to 10 (above average) and can include test scores, college readiness, academic progress, advanced courses, equity, discipline and attendance data. We also advise parents to visit schools, consider other information on school performance and programs, and consider family needs as part of the school selection process.
View GreatSchools Rating Methodology
Data provided by GreatSchools.org © 2025. All rights reserved.
Transportation options available in Atlanta include East Lake, located 2.0 miles from 2820 Hosea L Williams Dr NE. 2820 Hosea L Williams Dr NE is near Hartsfield - Jackson Atlanta International, located 14.7 miles or 24 minutes away.
| Transit / Subway | Distance | ||
|---|---|---|---|
| Transit / Subway | Distance | ||
|
|
Drive: | 4 min | 2.0 mi |
|
|
Drive: | 5 min | 2.3 mi |
|
|
Drive: | 5 min | 2.6 mi |
|
|
Drive: | 8 min | 3.3 mi |
|
|
Drive: | 7 min | 4.1 mi |
| Commuter Rail | Distance | ||
|---|---|---|---|
| Commuter Rail | Distance | ||
|
|
Drive: | 17 min | 9.2 mi |
| Airports | Distance | ||
|---|---|---|---|
| Airports | Distance | ||
|
Hartsfield - Jackson Atlanta International
|
Drive: | 24 min | 14.7 mi |
Time and distance from 2820 Hosea L Williams Dr NE.
| Shopping Centers | Distance | ||
|---|---|---|---|
| Shopping Centers | Distance | ||
| Drive: | 3 min | 1.1 mi | |
| Drive: | 2 min | 1.2 mi | |
| Drive: | 3 min | 1.6 mi |
| Parks and Recreation | Distance | ||
|---|---|---|---|
| Parks and Recreation | Distance | ||
|
Wylde Center and Oakhurst Community Garden
|
Walk: | 16 min | 0.8 mi |
|
Bradley Observatory
|
Drive: | 3 min | 1.7 mi |
|
South River Watershed Alliance
|
Drive: | 5 min | 2.4 mi |
|
Glenn Creek Nature Preserve
|
Drive: | 6 min | 3.1 mi |
|
Fernbank Forest & Science Center
|
Drive: | 8 min | 3.3 mi |
| Hospitals | Distance | ||
|---|---|---|---|
| Hospitals | Distance | ||
| Drive: | 6 min | 3.4 mi | |
| Drive: | 9 min | 4.4 mi | |
| Drive: | 9 min | 4.5 mi |
| Military Bases | Distance | ||
|---|---|---|---|
| Military Bases | Distance | ||
| Drive: | 18 min | 10.5 mi | |
| Drive: | 23 min | 13.3 mi |
You May Also Like
Similar Rentals Nearby
-
-
-
-
-
1 / 58
-
-
-
-
-
What Are Walk Score®, Transit Score®, and Bike Score® Ratings?
Walk Score® measures the walkability of any address. Transit Score® measures access to public transit. Bike Score® measures the bikeability of any address.
What is a Sound Score Rating?
A Sound Score Rating aggregates noise caused by vehicle traffic, airplane traffic and local sources
