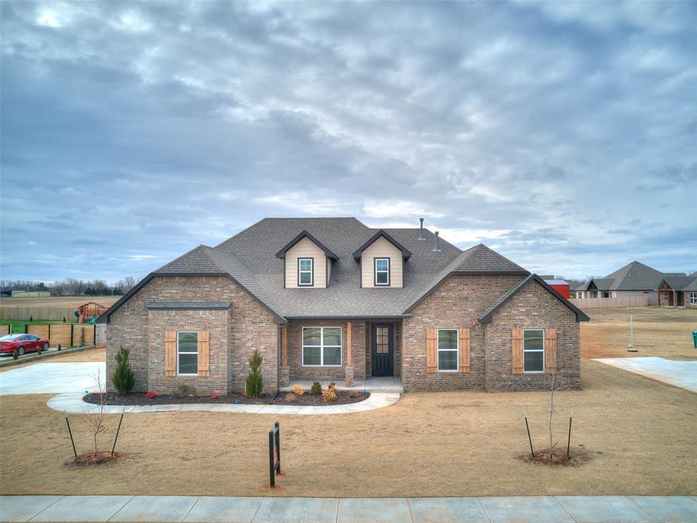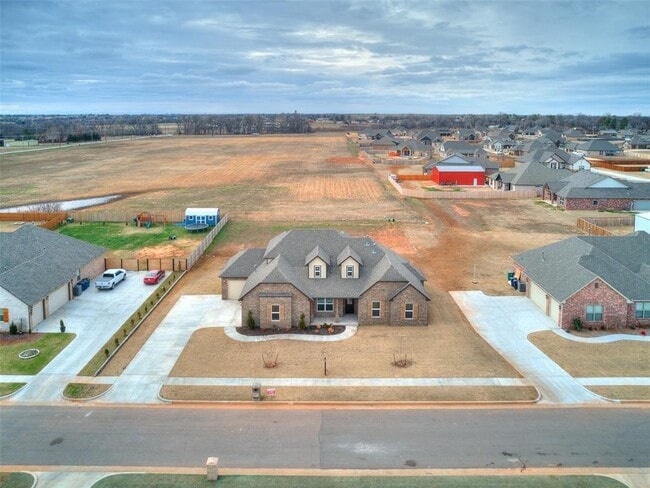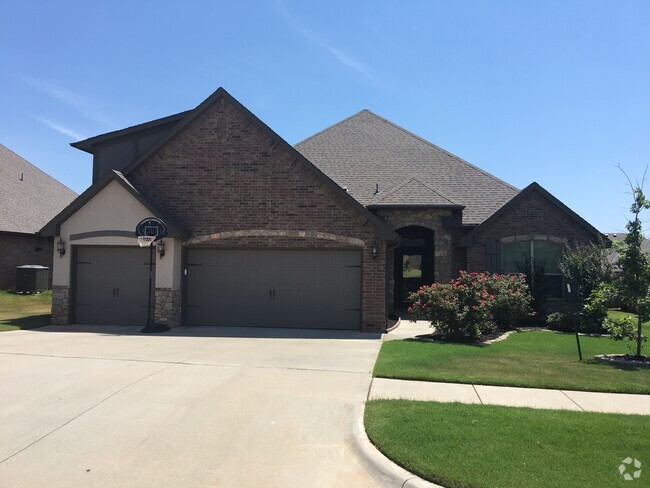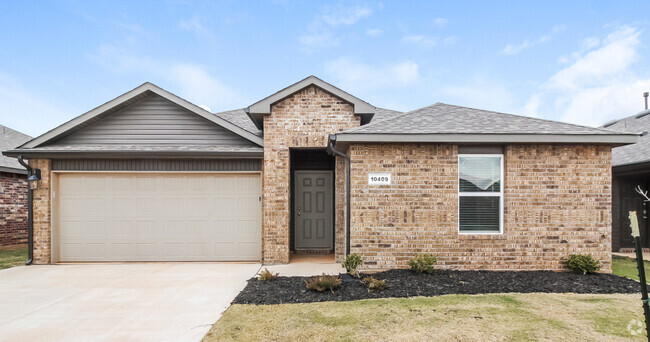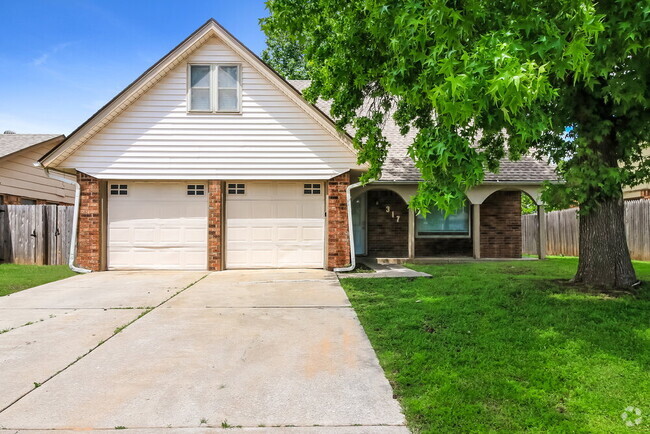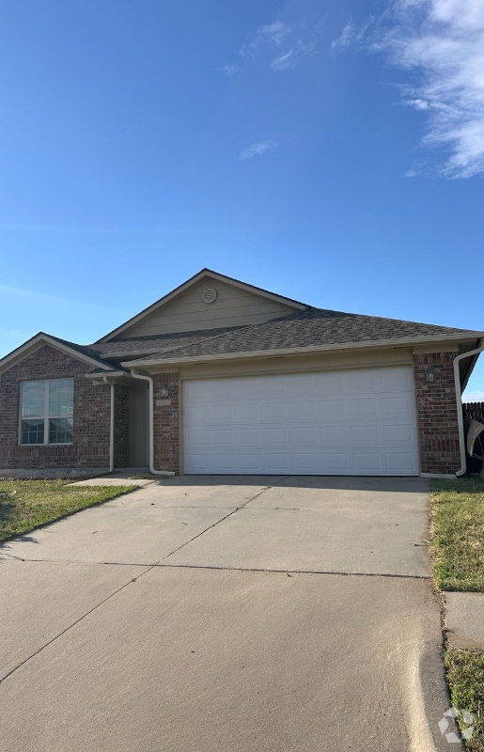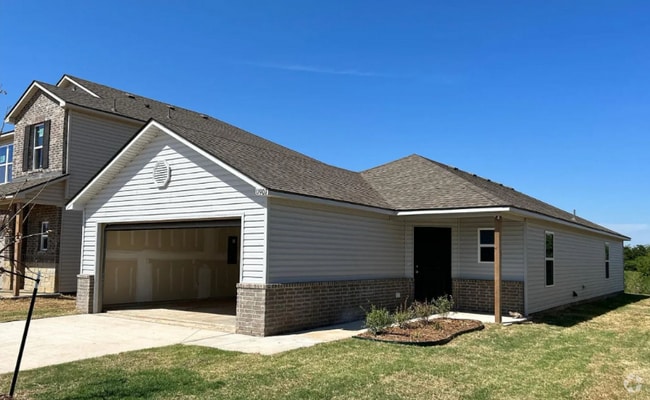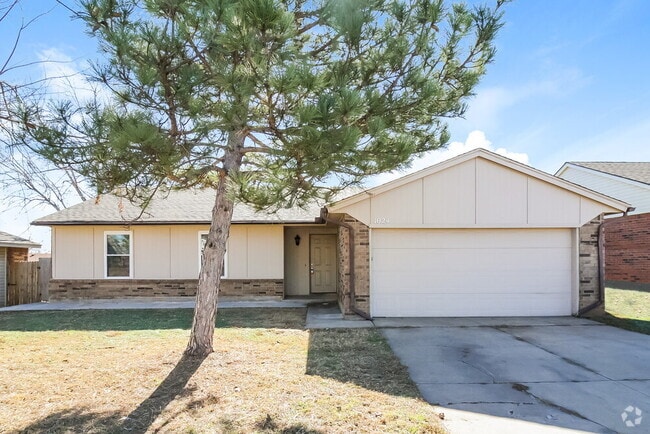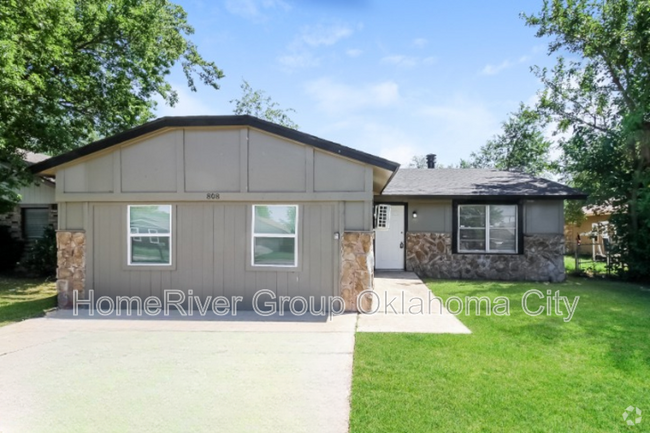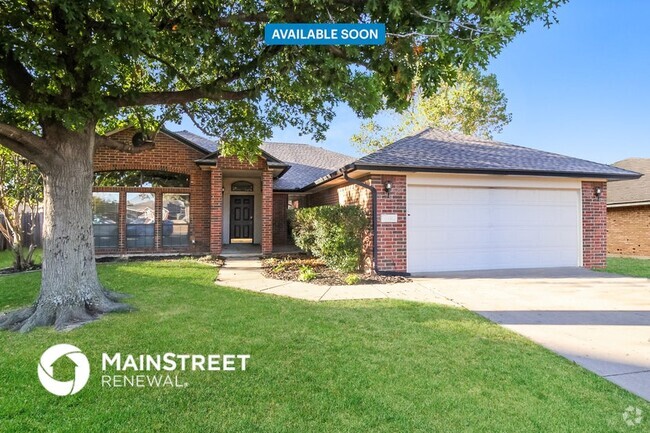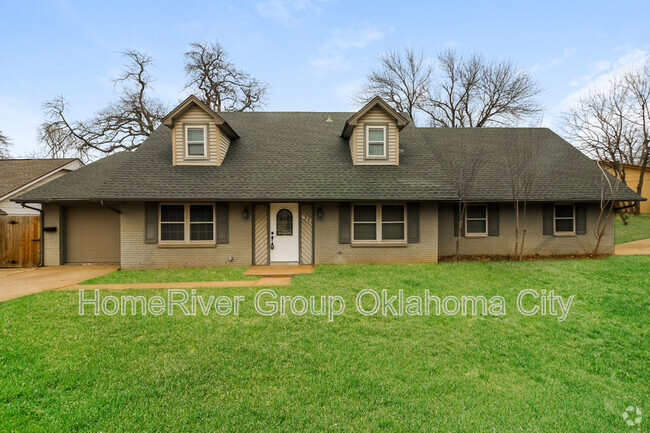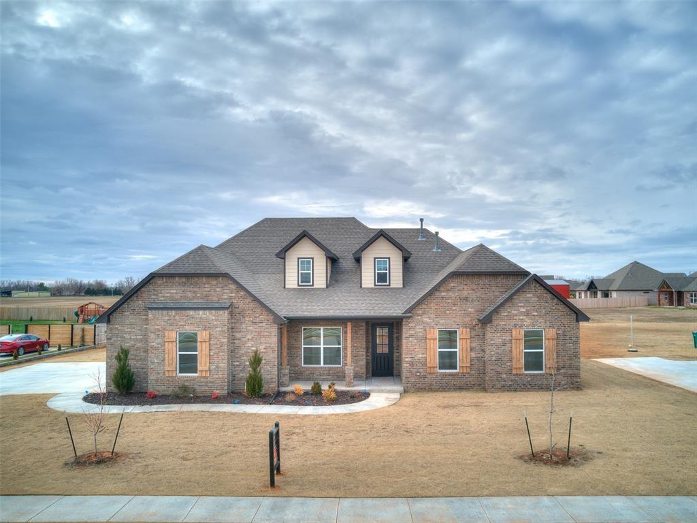2817 Bens Cir
Yukon, OK 73099
-
Bedrooms
5
-
Bathrooms
3.5
-
Square Feet
3,117 sq ft
-
Available
Available Jul 1
Highlights
- Traditional Architecture
- Bonus Room
- Covered patio or porch
- Double Oven
- Interior Lot
- Woodwork

About This Home
Welcome to this very nice 5 bedroom,3.5 bath home located in Mustang Public Schools District. This charming house features an open floor plan,perfect for entertaining guests or relaxing with loved ones. The large primary bedroom offers a spacious retreat at the end of a long day with a large primary bathroom which includes a huge oval soaker tub,separate shower room,private toilet,and a dream walk-in closet with seasonal racks. Upstairs you will find a huge bonus room,bedroom,and a full bathroom. Outside,you'll find a large fenced yard with a large covered patio,providing privacy and space for outdoor activities. Located in the desirable Mustang school district,this home is perfect for those looking for a comfortable and inviting living space. Don't miss out on the opportunity to make this house your home. Pets are case by case. Tenants responsible for refrigerator and washer & dryer. Range,microwave,and dishwasher provided. All Camber Property Management & Leasing residents are enrolled in the Resident Benefits Package (RBP) for $45.00/month which includes renters' insurance,credit building to help boost your credit score with timely rent payments,$1M Identity Protection,HVAC air filter delivery (for applicable properties),our best-in-class resident rewards program,and much more! More details upon application.
2817 Bens Cir is a house located in Canadian County and the 73099 ZIP Code. This area is served by the Mustang attendance zone.
Home Details
Home Type
Year Built
Bedrooms and Bathrooms
Flooring
Home Design
Home Security
Interior Spaces
Kitchen
Laundry
Listing and Financial Details
Lot Details
Outdoor Features
Parking
Schools
Utilities
Community Details
Fees and Policies
The fees below are based on community-supplied data and may exclude additional fees and utilities.
Contact
- Listed by Jerry Jackson | Camber Property Management
- Phone Number
- Contact
-
Source
 Oklahoma City Metropolitan Association of REALTORS®/MLSOK
Oklahoma City Metropolitan Association of REALTORS®/MLSOK
- Carpet
As its name suggests, Southwest Oklahoma City is a neighborhood west of Oklahoma City that stretches from the Canadian River to Highway 66. Most of this community includes open spaces and farmland, but the closer to the city you travel, the more populated the area becomes. Residential neighborhoods and modern shops and restaurants can be found in the eastern sections of town. Renters can find several options for affordable apartments, single-family homes, and townhomes here too. Major roads like Interstate 40 allow for easy travel in and out of the neighborhood, and the Will Rogers World Airport, located just outside of the southeastern corner of the neighborhood, makes farther travel accessible.
Learn more about living in Southwest Oklahoma City| Colleges & Universities | Distance | ||
|---|---|---|---|
| Colleges & Universities | Distance | ||
| Drive: | 20 min | 12.6 mi | |
| Drive: | 19 min | 12.6 mi | |
| Drive: | 23 min | 14.2 mi | |
| Drive: | 27 min | 16.4 mi |
 The GreatSchools Rating helps parents compare schools within a state based on a variety of school quality indicators and provides a helpful picture of how effectively each school serves all of its students. Ratings are on a scale of 1 (below average) to 10 (above average) and can include test scores, college readiness, academic progress, advanced courses, equity, discipline and attendance data. We also advise parents to visit schools, consider other information on school performance and programs, and consider family needs as part of the school selection process.
The GreatSchools Rating helps parents compare schools within a state based on a variety of school quality indicators and provides a helpful picture of how effectively each school serves all of its students. Ratings are on a scale of 1 (below average) to 10 (above average) and can include test scores, college readiness, academic progress, advanced courses, equity, discipline and attendance data. We also advise parents to visit schools, consider other information on school performance and programs, and consider family needs as part of the school selection process.
View GreatSchools Rating Methodology
Data provided by GreatSchools.org © 2025. All rights reserved.
You May Also Like
Similar Rentals Nearby
What Are Walk Score®, Transit Score®, and Bike Score® Ratings?
Walk Score® measures the walkability of any address. Transit Score® measures access to public transit. Bike Score® measures the bikeability of any address.
What is a Sound Score Rating?
A Sound Score Rating aggregates noise caused by vehicle traffic, airplane traffic and local sources
