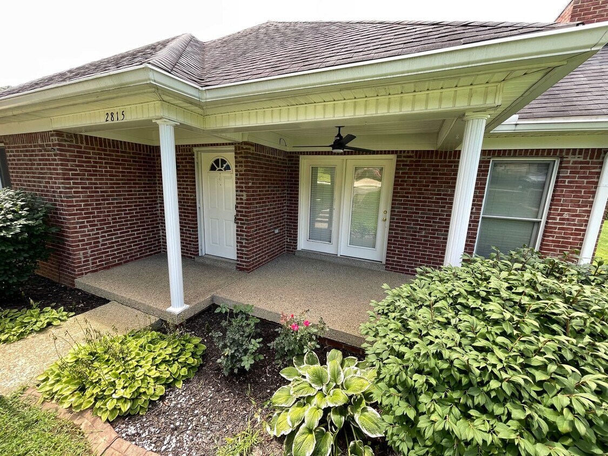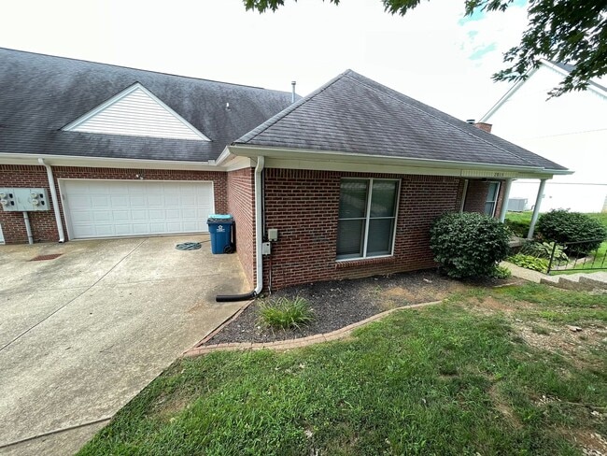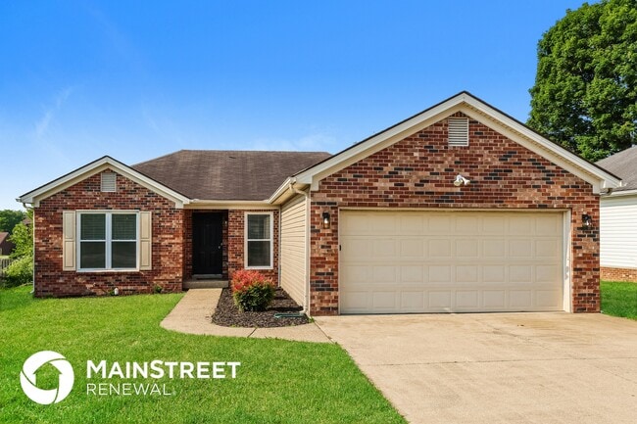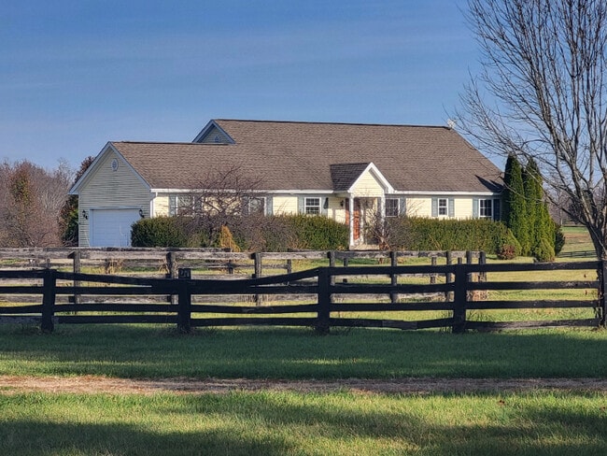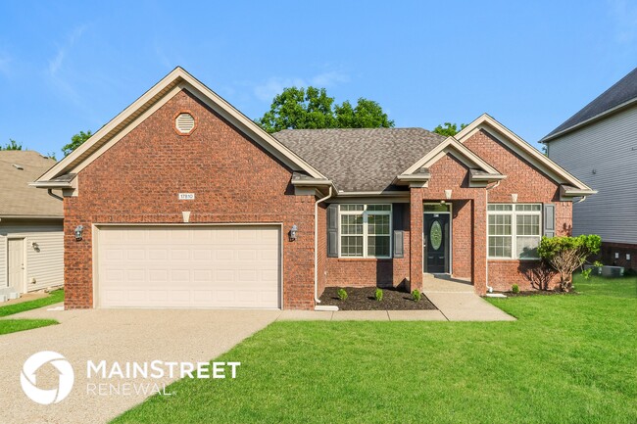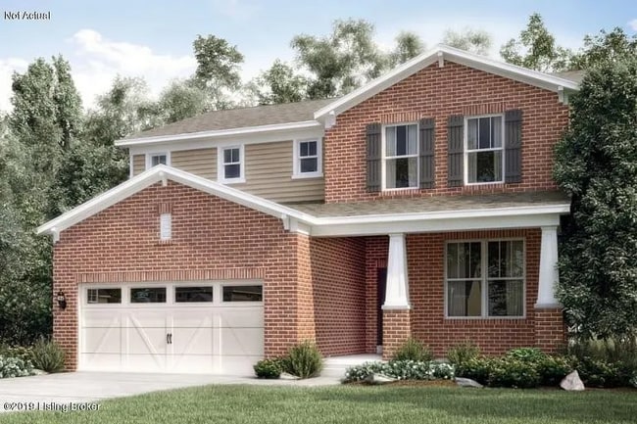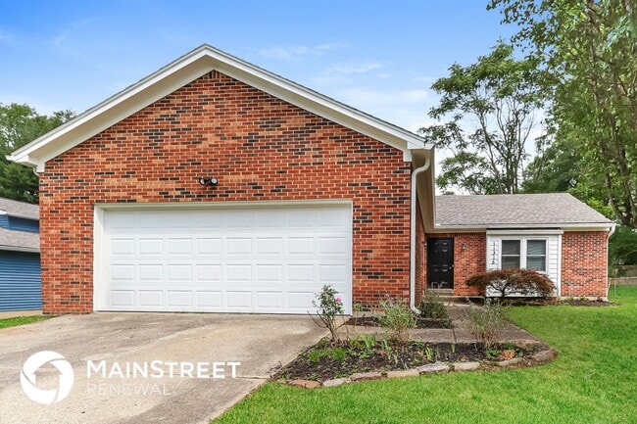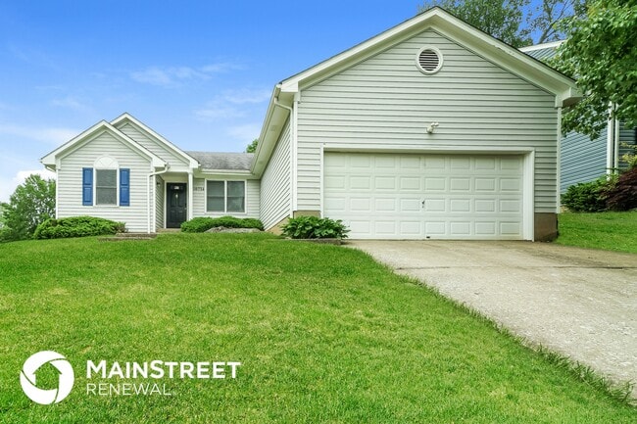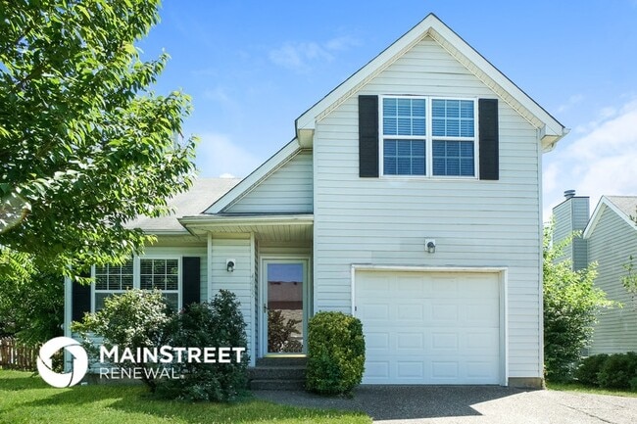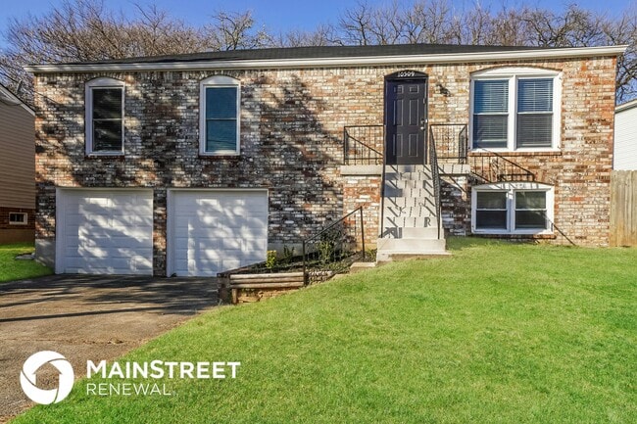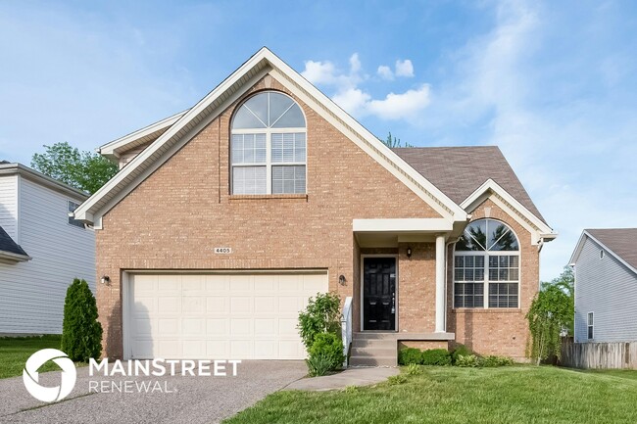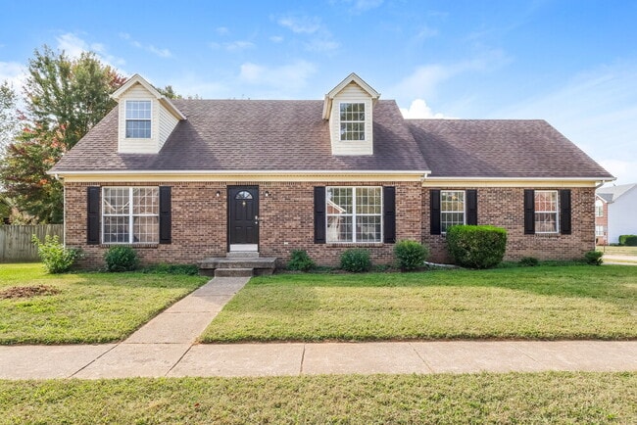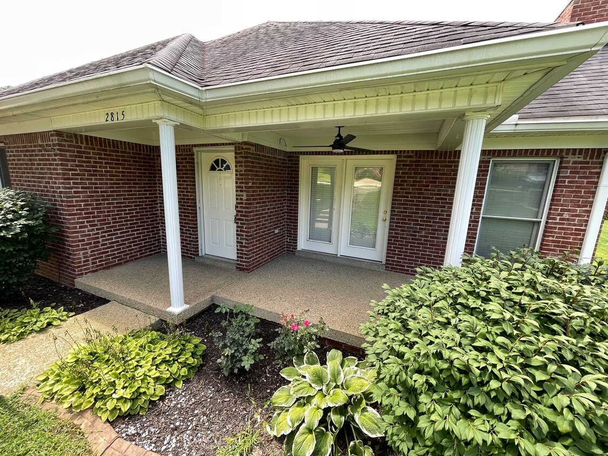2815 Brassfield Cir
Shelbyville, KY 40065
-
Bedrooms
3
-
Bathrooms
3
-
Square Feet
2,321 sq ft
-
Available
Available Now

About This Home
Shelbyville Kentucky luxurious 3 bedroom, 3 full bathroom condo offers an expansive 2,320 square feet of living space, perfect for those seeking comfort and style. Enjoy a care-free lifestyle in this exclusive condo. The primary master suite, second bedroom, kitchen, dining area, full spare bath, and laundry room are all conveniently located on the first floor. Upstairs, you'll find a third bedroom, full bath, and walk-in attic access with ample storage space. An extra-large 2-car garage with additional driveway space ensure plenty of room for your vehicles. This condo is near top-rated schools, the Shelbyville Country Club, and Shelby County Park System. Embrace maintenance-free living in this prime location. Small dogs and cats welcomed, additional fees apply. Call today to schedule a showing and seize this opportunity. Apply directly on our secure website today for this lovely home.
Unique Features
- French Doors
- Hardwood Flooring
- Tile Floors
- Utility Room
- All Lawncare Provided
- Double Vanity Sink
- Off Street Parking
- Dead End Street
- First floor Master and Laundry
- High Speed Cable Internet Ready
- Mature Trees
- ***Washer & Dryer***
- Brick Exterior
- Carpet
- Concrete Driveway
- Dining Area
- None
- Recessed Lighting
- Vaulted Ceilings
- 2 Car Garage
- Large Windows
- Master Bedroom w/ Walk-In Closet
- Stove Top/Oven
- Gas Fireplace
- Overhead Garage Doors
- Quiet Street
- Storage Areas
- Trey Ceilings
- Automatic Garage Door
- Great Location
- Main Level Master Bedroom
- Nice Landscaping
- Utility Wash Sink
- All Kitchen Appliances Included
- Built-In Shelving
- Concrete Sidewalks
2815 Brassfield Cir is a house located in Shelby County and the 40065 ZIP Code. This area is served by the Shelby County attendance zone.
House Features
- Dishwasher
Contact
- Listed by CHECK PROPERTY GROUP, LLC | CHECK PROPERTY GROUP, LLC
- Phone Number
- Contact
- Dishwasher
- French Doors
- Hardwood Flooring
- Tile Floors
- Utility Room
- All Lawncare Provided
- Double Vanity Sink
- Off Street Parking
- Dead End Street
- First floor Master and Laundry
- High Speed Cable Internet Ready
- Mature Trees
- ***Washer & Dryer***
- Brick Exterior
- Carpet
- Concrete Driveway
- Dining Area
- None
- Recessed Lighting
- Vaulted Ceilings
- 2 Car Garage
- Large Windows
- Master Bedroom w/ Walk-In Closet
- Stove Top/Oven
- Gas Fireplace
- Overhead Garage Doors
- Quiet Street
- Storage Areas
- Trey Ceilings
- Automatic Garage Door
- Great Location
- Main Level Master Bedroom
- Nice Landscaping
- Utility Wash Sink
- All Kitchen Appliances Included
- Built-In Shelving
- Concrete Sidewalks
| Colleges & Universities | Distance | ||
|---|---|---|---|
| Colleges & Universities | Distance | ||
| Drive: | 32 min | 23.5 mi | |
| Drive: | 36 min | 27.8 mi | |
| Drive: | 37 min | 28.4 mi | |
| Drive: | 38 min | 28.6 mi |
 The GreatSchools Rating helps parents compare schools within a state based on a variety of school quality indicators and provides a helpful picture of how effectively each school serves all of its students. Ratings are on a scale of 1 (below average) to 10 (above average) and can include test scores, college readiness, academic progress, advanced courses, equity, discipline and attendance data. We also advise parents to visit schools, consider other information on school performance and programs, and consider family needs as part of the school selection process.
The GreatSchools Rating helps parents compare schools within a state based on a variety of school quality indicators and provides a helpful picture of how effectively each school serves all of its students. Ratings are on a scale of 1 (below average) to 10 (above average) and can include test scores, college readiness, academic progress, advanced courses, equity, discipline and attendance data. We also advise parents to visit schools, consider other information on school performance and programs, and consider family needs as part of the school selection process.
View GreatSchools Rating Methodology
Data provided by GreatSchools.org © 2025. All rights reserved.
You May Also Like
Similar Rentals Nearby
What Are Walk Score®, Transit Score®, and Bike Score® Ratings?
Walk Score® measures the walkability of any address. Transit Score® measures access to public transit. Bike Score® measures the bikeability of any address.
What is a Sound Score Rating?
A Sound Score Rating aggregates noise caused by vehicle traffic, airplane traffic and local sources
