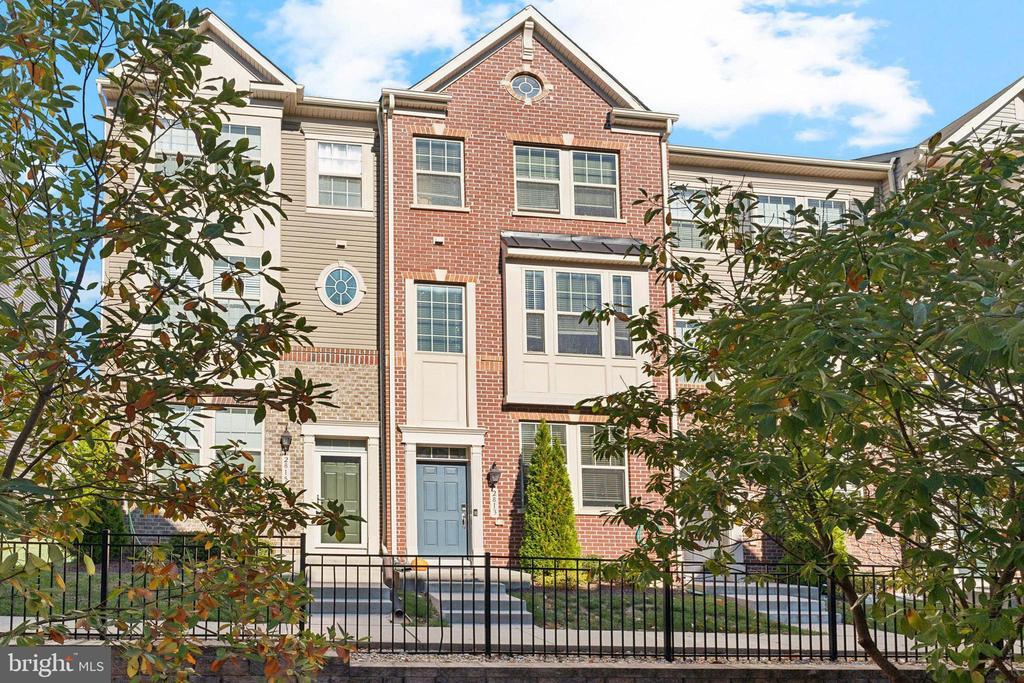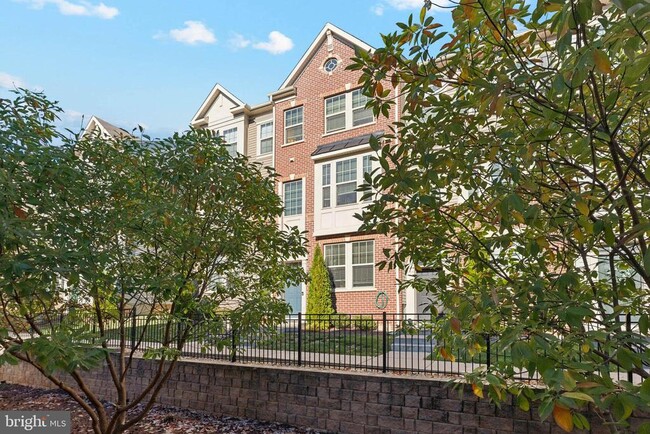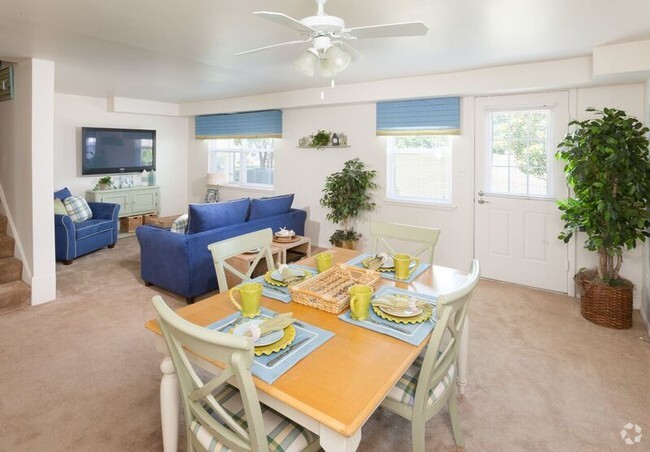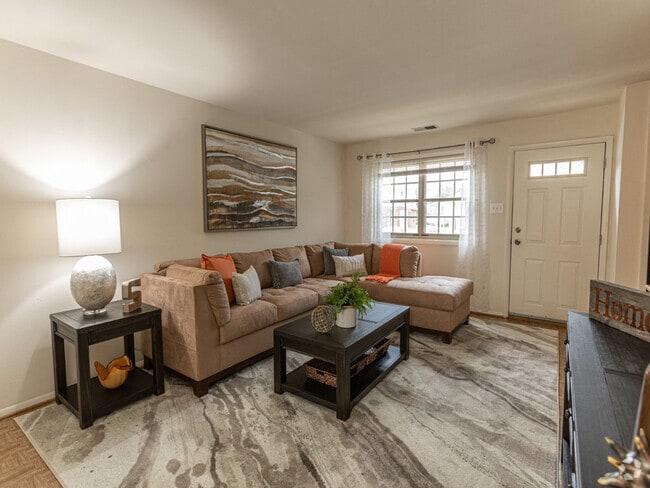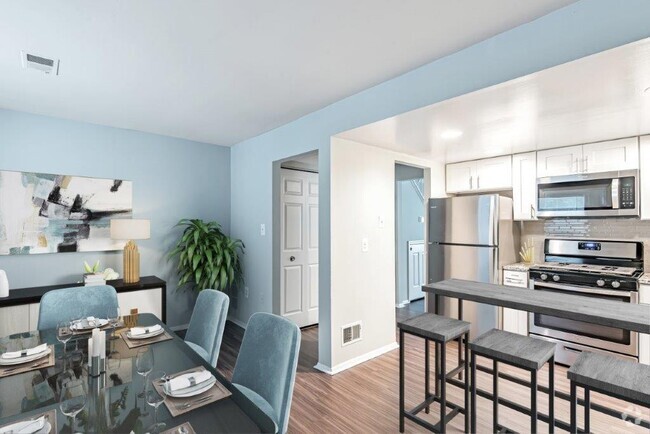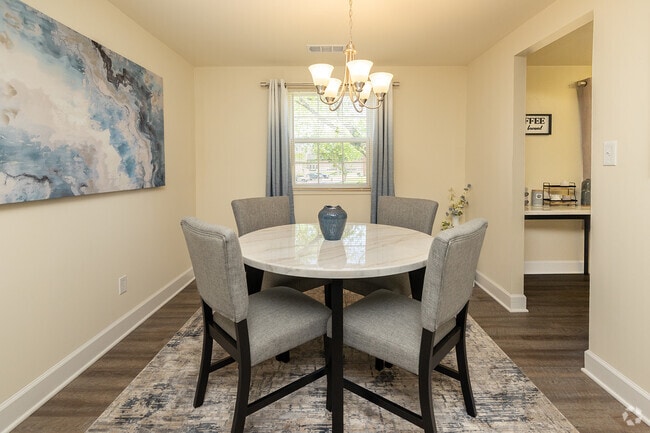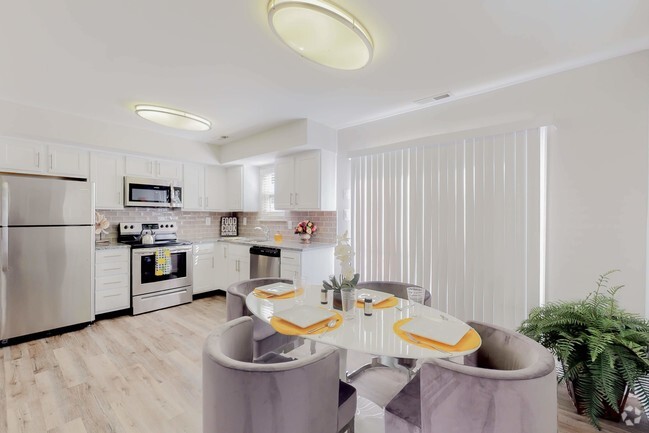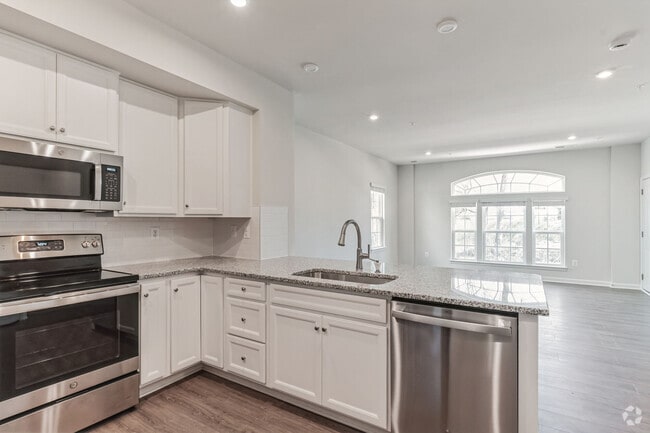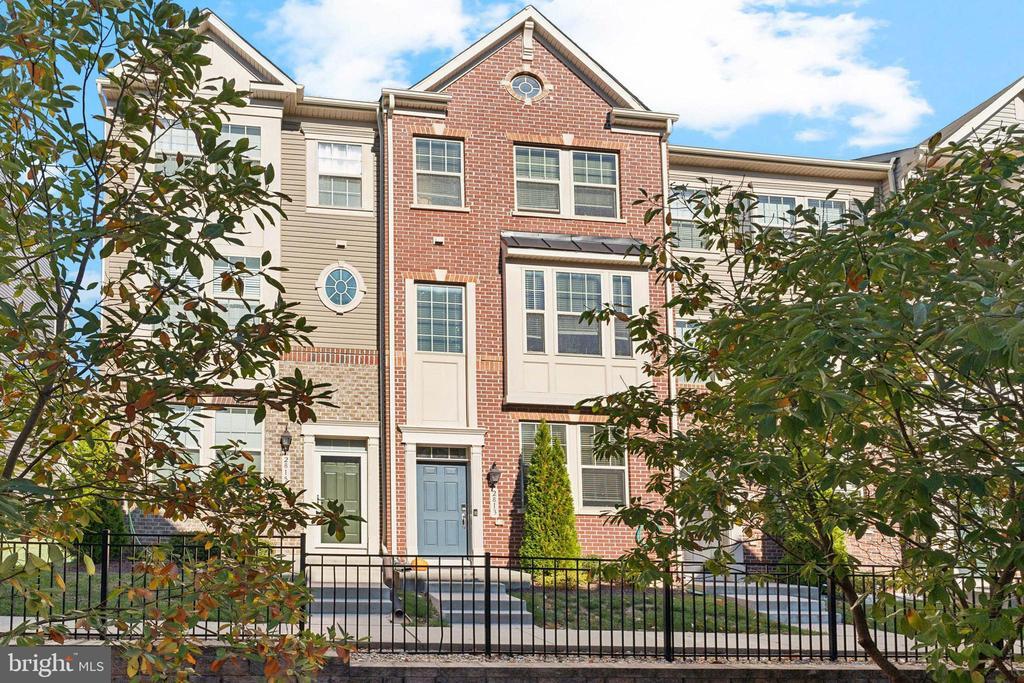2813 Marvin Ln
Jessup, MD 20794
-
Bedrooms
3
-
Bathrooms
3.5
-
Square Feet
--
-
Available
Available Now
Highlights
- Gourmet Kitchen
- Open Floorplan
- Contemporary Architecture
- Engineered Wood Flooring
- Main Floor Bedroom
- Courtyard Views

About This Home
Welcome to your dream home! This stunning contemporary townhouse, built in 2018, offers a perfect blend of modern elegance and comfort. With 1,656 sq. ft. of meticulously maintained space, this residence features 3 spacious bedrooms and 3.5 bathrooms, ideal for both relaxation and entertaining. The open floor plan seamlessly connects the gourmet kitchen—equipped with ENERGY STAR appliances—to the inviting dining and living areas, perfect for gatherings. Enjoy the convenience of an entry-level bedroom and a cozy breakfast area bathed in natural light. The engineered wood flooring adds warmth, while energy-efficient windows ensure comfort year-round. Step outside to a charming courtyard view, or take advantage of the rear deck for outdoor activities & grilling. Parking is a breeze with an attached garage, driveway and plenty of off-street neighborhood parking spaces. Located conveniently within 4 miles of Arundel Mills Mall and a commuter rail station, close to Ft Meade, 9 miles of the airport and just a minute from 295, this property is perfect for those who value accessibility. Available for lease starting February 12, 2025, with flexible terms from 24 to 36 months. Don’t miss this opportunity to make this exceptional property your new home!
2813 Marvin Ln is a townhome located in Anne Arundel County and the 20794 ZIP Code. This area is served by the Anne Arundel County Public Schools attendance zone.
Home Details
Home Type
Year Built
Accessible Home Design
Basement
Bedrooms and Bathrooms
Eco-Friendly Details
Home Design
Home Security
Interior Spaces
Kitchen
Laundry
Listing and Financial Details
Lot Details
Parking
Utilities
Views
Community Details
Overview
Pet Policy
Contact
- Listed by Uzoma Ogbuokiri | Long & Foster Real Estate, Inc.
- Phone Number
- Contact
-
Source
 Bright MLS, Inc.
Bright MLS, Inc.
- Basement
Formerly known to Baltimore locals as the site of the Maryland House of Correction, Jessup has reinvented itself to a large degree since the maximum security prison shut down in 2007. These days, Jessup is home to several upscale apartment complexes, popular among Baltimore-area commuters. Downtown Baltimore is only thirty minutes away by car, and MARC rail service runs between Jessup and the city as well. Many in Jessup are employed in the local corporate warehouses and industrial services, so Jessup apartments are ideal for those searching for a live-work-play community.
Learn more about living in Jessup| Colleges & Universities | Distance | ||
|---|---|---|---|
| Colleges & Universities | Distance | ||
| Drive: | 18 min | 11.0 mi | |
| Drive: | 18 min | 11.5 mi | |
| Drive: | 20 min | 11.9 mi | |
| Drive: | 23 min | 14.0 mi |
 The GreatSchools Rating helps parents compare schools within a state based on a variety of school quality indicators and provides a helpful picture of how effectively each school serves all of its students. Ratings are on a scale of 1 (below average) to 10 (above average) and can include test scores, college readiness, academic progress, advanced courses, equity, discipline and attendance data. We also advise parents to visit schools, consider other information on school performance and programs, and consider family needs as part of the school selection process.
The GreatSchools Rating helps parents compare schools within a state based on a variety of school quality indicators and provides a helpful picture of how effectively each school serves all of its students. Ratings are on a scale of 1 (below average) to 10 (above average) and can include test scores, college readiness, academic progress, advanced courses, equity, discipline and attendance data. We also advise parents to visit schools, consider other information on school performance and programs, and consider family needs as part of the school selection process.
View GreatSchools Rating Methodology
Data provided by GreatSchools.org © 2025. All rights reserved.
Transportation options available in Jessup include Dorsey, located 5.0 miles from 2813 Marvin Ln. 2813 Marvin Ln is near Baltimore/Washington International Thurgood Marshall, located 8.1 miles or 14 minutes away, and Ronald Reagan Washington Ntl, located 29.4 miles or 45 minutes away.
| Transit / Subway | Distance | ||
|---|---|---|---|
| Transit / Subway | Distance | ||
|
|
Drive: | 9 min | 5.0 mi |
|
|
Drive: | 14 min | 8.2 mi |
|
|
Drive: | 15 min | 8.4 mi |
|
|
Drive: | 17 min | 10.0 mi |
|
|
Drive: | 16 min | 10.3 mi |
| Commuter Rail | Distance | ||
|---|---|---|---|
| Commuter Rail | Distance | ||
|
|
Drive: | 5 min | 1.6 mi |
|
|
Drive: | 9 min | 4.7 mi |
| Drive: | 9 min | 5.1 mi | |
| Drive: | 9 min | 5.1 mi | |
|
|
Drive: | 13 min | 6.2 mi |
| Airports | Distance | ||
|---|---|---|---|
| Airports | Distance | ||
|
Baltimore/Washington International Thurgood Marshall
|
Drive: | 14 min | 8.1 mi |
|
Ronald Reagan Washington Ntl
|
Drive: | 45 min | 29.4 mi |
Time and distance from 2813 Marvin Ln.
| Shopping Centers | Distance | ||
|---|---|---|---|
| Shopping Centers | Distance | ||
| Drive: | 5 min | 1.8 mi | |
| Drive: | 4 min | 1.8 mi | |
| Drive: | 6 min | 2.4 mi |
| Parks and Recreation | Distance | ||
|---|---|---|---|
| Parks and Recreation | Distance | ||
|
Patuxent Research Refuge - North Tract
|
Drive: | 13 min | 6.9 mi |
|
Clark's Elioak Farm
|
Drive: | 21 min | 10.9 mi |
|
Banneker Planetarium
|
Drive: | 18 min | 11.5 mi |
|
Patuxent Research Refuge - South Tract
|
Drive: | 21 min | 11.8 mi |
|
Benjamin Banneker Historical Park and Museum
|
Drive: | 25 min | 14.3 mi |
| Hospitals | Distance | ||
|---|---|---|---|
| Hospitals | Distance | ||
| Drive: | 18 min | 9.6 mi | |
| Drive: | 17 min | 10.8 mi | |
| Drive: | 21 min | 13.1 mi |
| Military Bases | Distance | ||
|---|---|---|---|
| Military Bases | Distance | ||
| Drive: | 11 min | 5.0 mi |
You May Also Like
Similar Rentals Nearby
What Are Walk Score®, Transit Score®, and Bike Score® Ratings?
Walk Score® measures the walkability of any address. Transit Score® measures access to public transit. Bike Score® measures the bikeability of any address.
What is a Sound Score Rating?
A Sound Score Rating aggregates noise caused by vehicle traffic, airplane traffic and local sources
