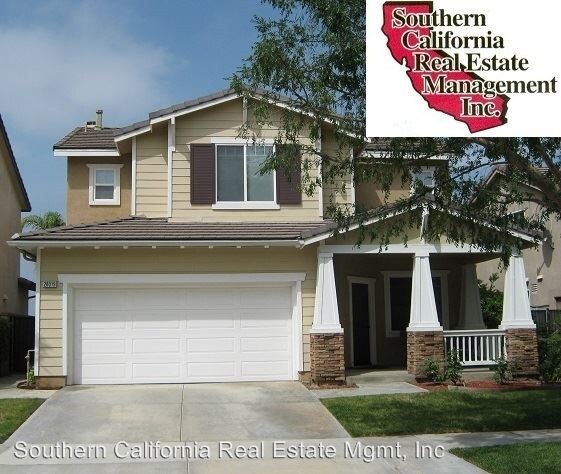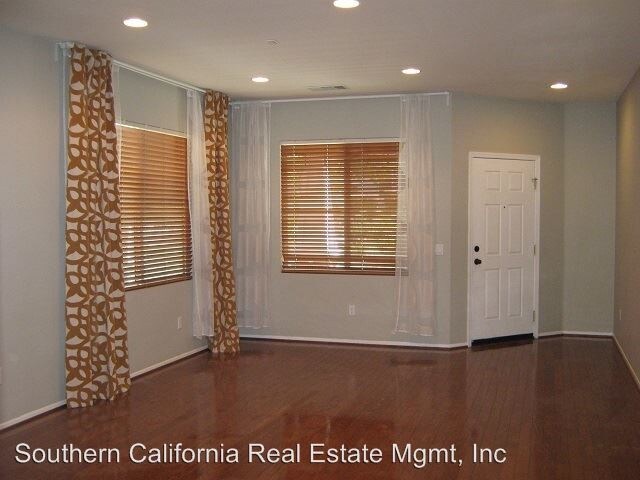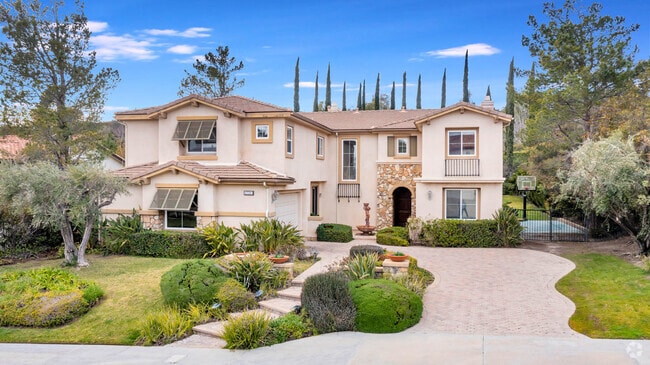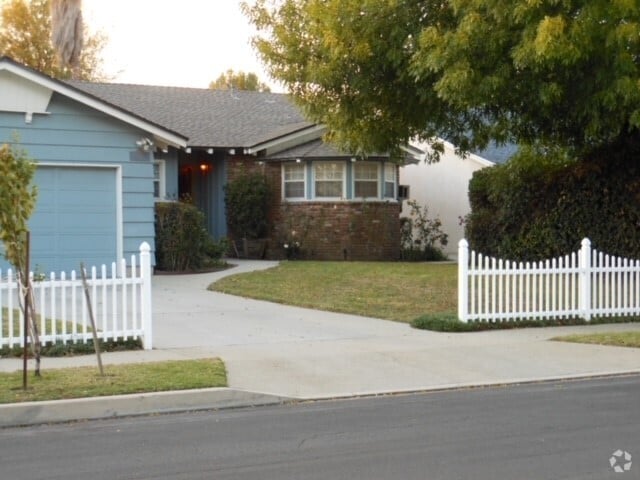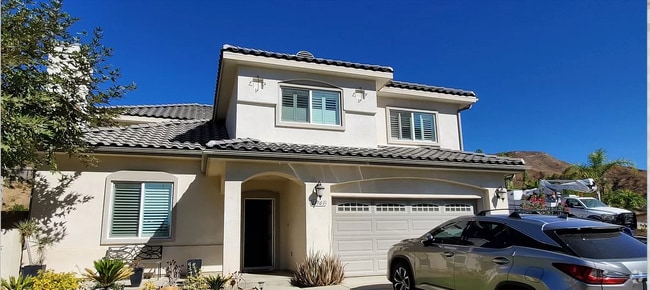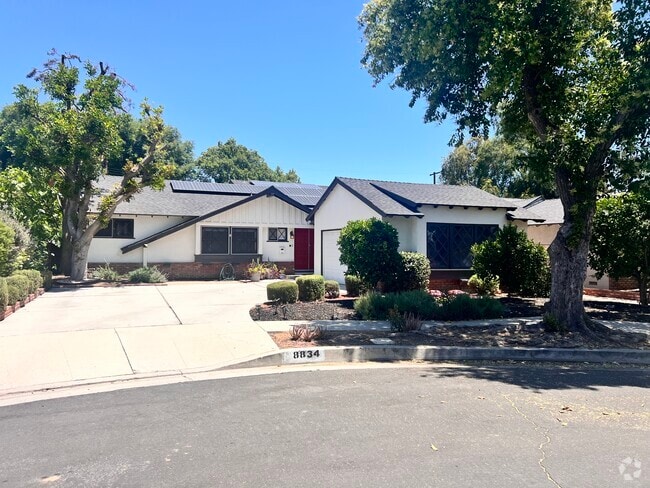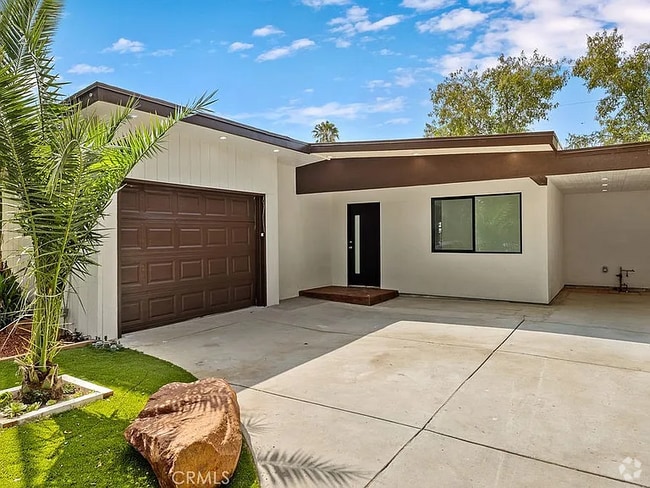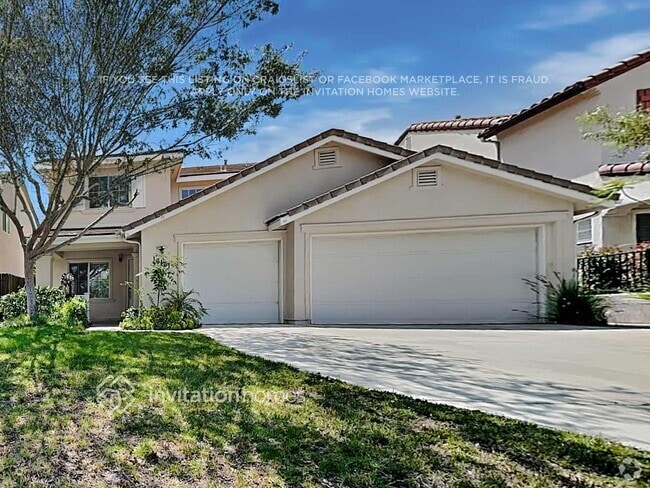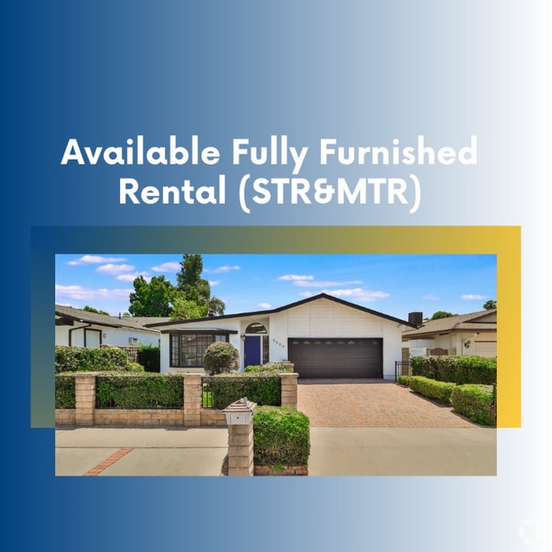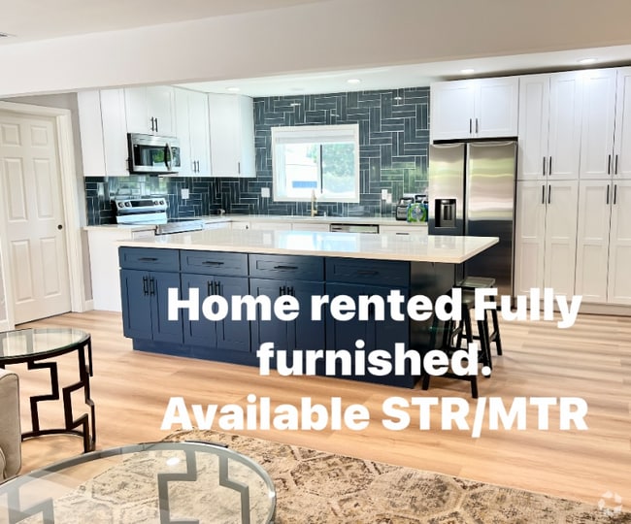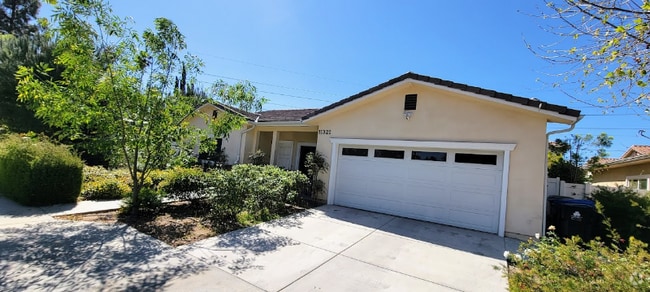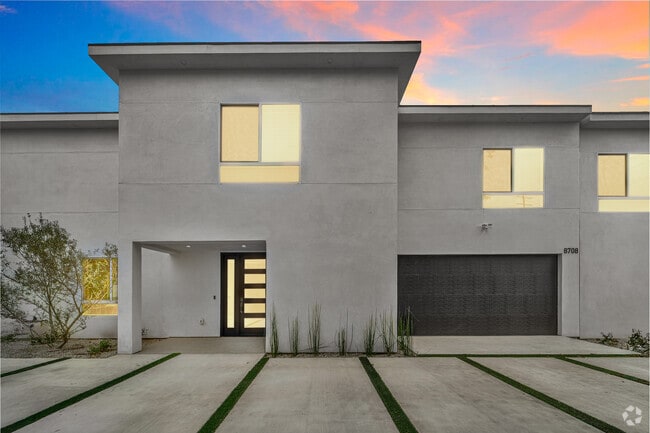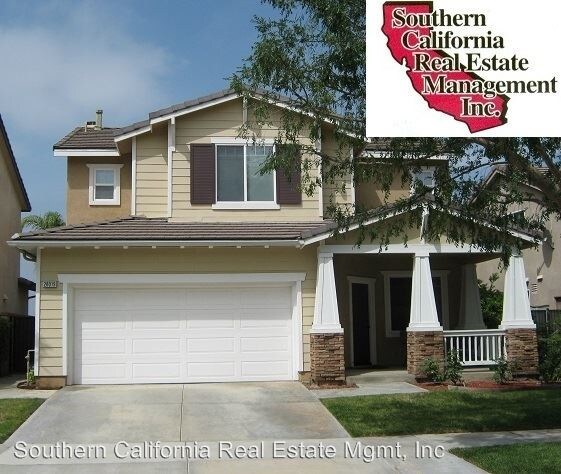28019 Alta Vista Ave
Valencia, CA 91355

Check Back Soon for Upcoming Availability
| Beds | Baths | Average SF |
|---|---|---|
| 4 Bedrooms 4 Bedrooms 4 Br | 2.5 Baths 2.5 Baths 2.5 Ba | 2,621 SF |
Fees and Policies
The fees below are based on community-supplied data and may exclude additional fees and utilities.
- Dogs Allowed
-
Fees not specified
-
Weight limit--
-
Pet Limit--
About This Property
(661) 255-7600 - Four Bedroom Alta Vista Home in Valencia - Four bedroom home in the desirable neighborhood of Alta Vista in Valencia. A nicely landscaped front yard leads to this lovely home. Enter into the spacious formal living room and dining room with hardwood floors, wood blinds and recessed lighting. The kitchen features a center island, granite counter tops, under cabinet lighting and a walk in pantry. Kitchen appliances include: stove top, oven, microwave, dishwasher and stainless steel refrigerator. The spacious family room has a ceiling fan, gas fireplace and bamboo blinds. The dining area off the kitchen has hardwood floors and a sliding glass door leading to the backyard with patio, nice lawn area and view. There is a half bathroom downstairs with a pedestal sink and a large storage closet. Upstairs, the hallway has a built in linen cabinet. There are three guest bedrooms with ceiling fans and mirrored closet doors, one has hardwood floors. The guest bathroom has double sinks and ceramic tile flooring. The laundry room off the hallway has built in cabinets and a full size washer and dryer. The spacious master bedroom has a ceiling fan, wood blinds and a walk in closet. The master bathroom has his and hers vanities, an oval bathtub and separate shower. Enjoy the HOA pool, spa and playground just across the street from this home. Owner may consider a pet. *Guest bedrooms will be painted to a neutral color. * Tenants are required to obtain Renters Insurance. Proof of insurance will be required at lease signing. DO NOT DISTURB OCCUPANTS – PRIVATE PROPERTY - NO TRESPASSING To schedule a viewing appointment, please call: Southern California Real Estate Management at (661) 255-7600 or email: leasing@screm.com. Application Fee of $30 per applicant. Rental Applications may be downloaded from www.screm.com. We have more homes available in the Santa Clarita area please visit our website at: www.screm.com * Valid Photo ID will be required upon sign-in at our office prior to viewing any of our properties with our leasing agents. Directions: From SCREM office turn left on Valley Center. Turn left on Golden Valley. Veer left to continue on Newhall Ranch Road. Turn right on Copperhill. Turn right on Alta Vista. Directions are for Drive-By purposes only and scheduled appointments DO NOT DISTURB OCCUPANTS – PRIVATE PROPERTY - NO TRESPASSING (RLNE3321838) Other Amenities - Other- hoa pool & spa, hoa playground. Pet policies - Small Dogs Allowed, Cats Allowed, Large Dogs Allowed.
28019 Alta Vista Ave is a house located in Los Angeles County and the 91355 ZIP Code. This area is served by the William S. Hart Union High attendance zone.
Unique Features
- Amenities - hoa pool & spa, hoa playground
Saugus grants residents a laid-back lifestyle that allows them to take in the natural beauty of the region without the noise and crowds of the big city. Driving around the neighborhood, you can see the vast expanses of open space and sense of historic charm that made this area the site of so many early Western films.
East of Interstate 5, Saugus sits about five miles from Downtown Santa Clarita. The neighborhood’s central location provides easy access to all the amenities of the city while also giving residents a peaceful place to call home. Multiple high-quality school districts and a strong sense of community make Saugus a top choice for numerous families.
Learn more about living in SaugusBelow are rent ranges for similar nearby apartments
- Amenities - hoa pool & spa, hoa playground
| Colleges & Universities | Distance | ||
|---|---|---|---|
| Colleges & Universities | Distance | ||
| Drive: | 10 min | 4.9 mi | |
| Drive: | 23 min | 17.4 mi | |
| Drive: | 29 min | 18.8 mi | |
| Drive: | 40 min | 30.7 mi |
 The GreatSchools Rating helps parents compare schools within a state based on a variety of school quality indicators and provides a helpful picture of how effectively each school serves all of its students. Ratings are on a scale of 1 (below average) to 10 (above average) and can include test scores, college readiness, academic progress, advanced courses, equity, discipline and attendance data. We also advise parents to visit schools, consider other information on school performance and programs, and consider family needs as part of the school selection process.
The GreatSchools Rating helps parents compare schools within a state based on a variety of school quality indicators and provides a helpful picture of how effectively each school serves all of its students. Ratings are on a scale of 1 (below average) to 10 (above average) and can include test scores, college readiness, academic progress, advanced courses, equity, discipline and attendance data. We also advise parents to visit schools, consider other information on school performance and programs, and consider family needs as part of the school selection process.
View GreatSchools Rating Methodology
Data provided by GreatSchools.org © 2025. All rights reserved.
You May Also Like
Similar Rentals Nearby
What Are Walk Score®, Transit Score®, and Bike Score® Ratings?
Walk Score® measures the walkability of any address. Transit Score® measures access to public transit. Bike Score® measures the bikeability of any address.
What is a Sound Score Rating?
A Sound Score Rating aggregates noise caused by vehicle traffic, airplane traffic and local sources
