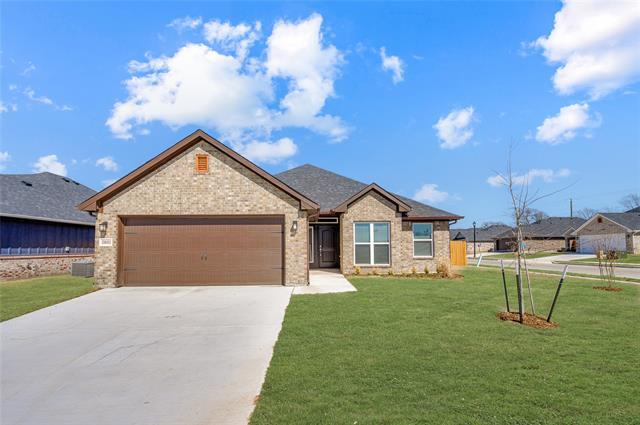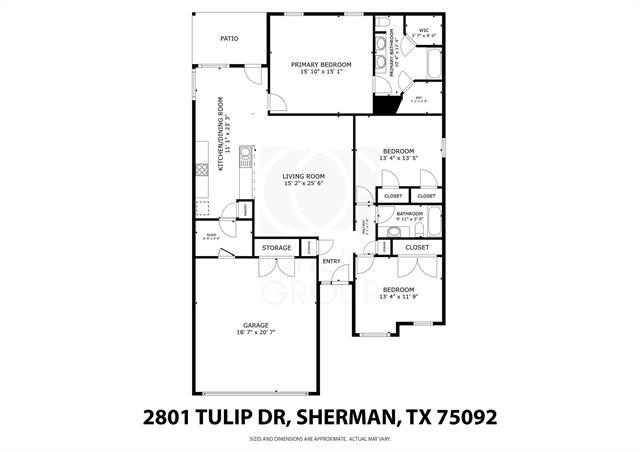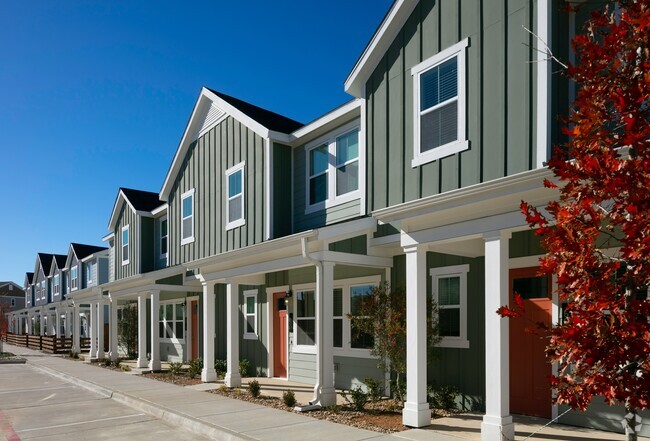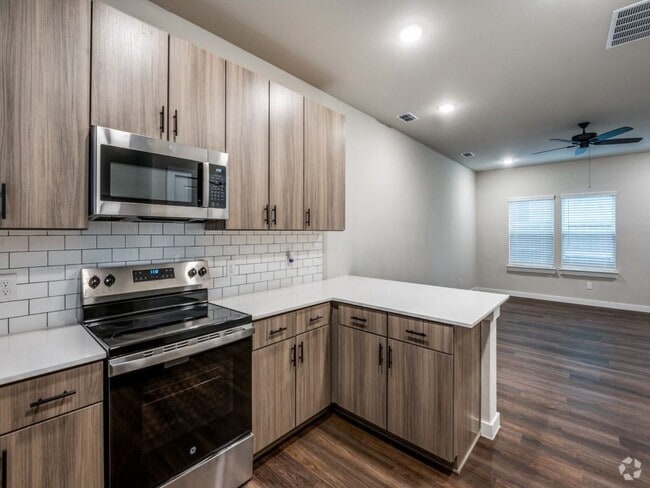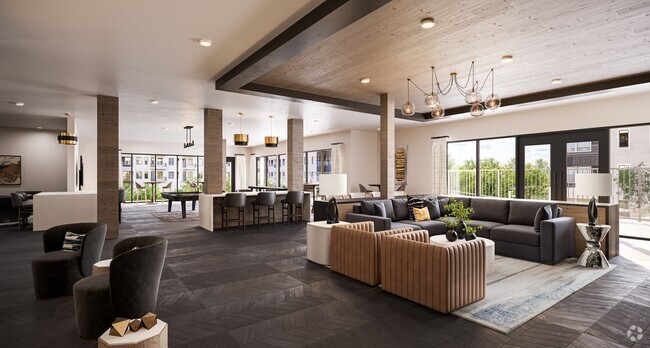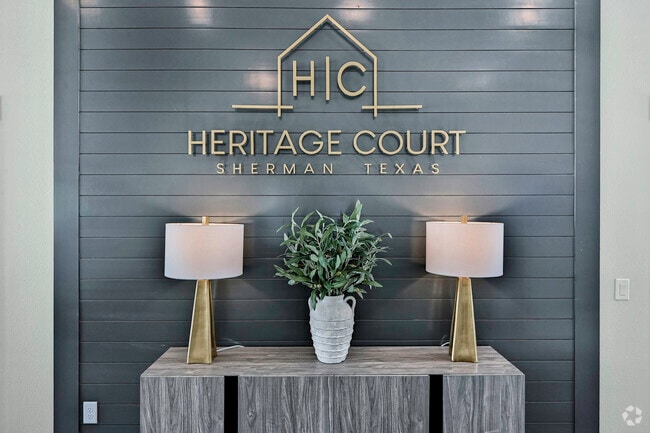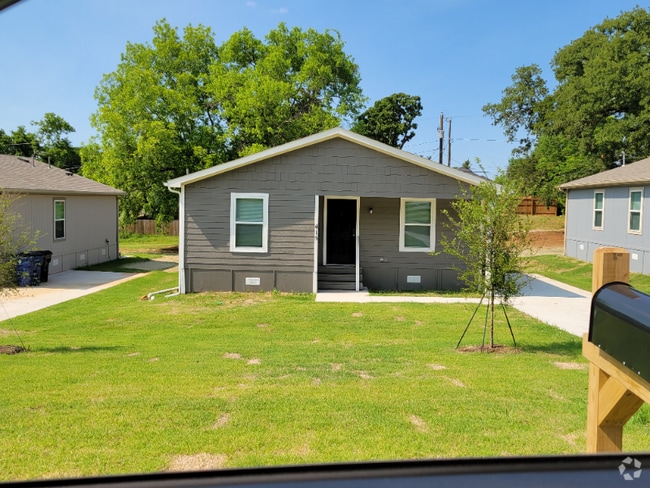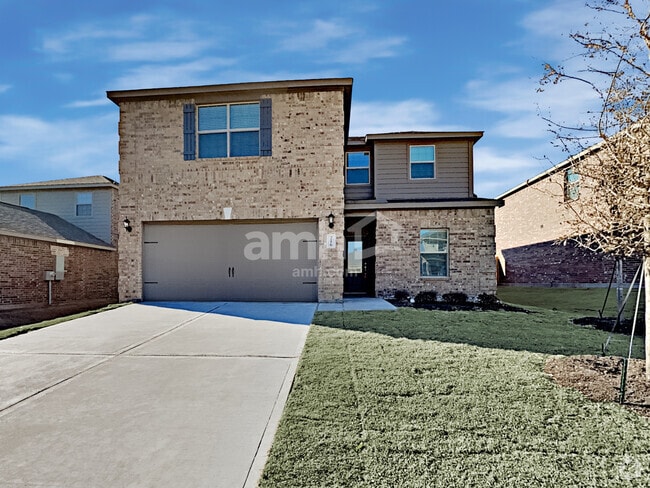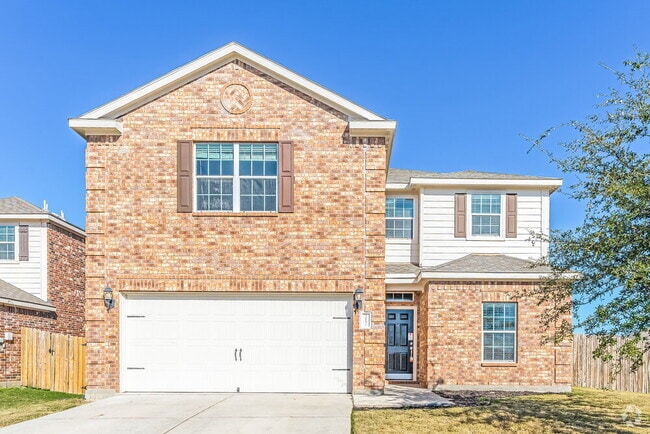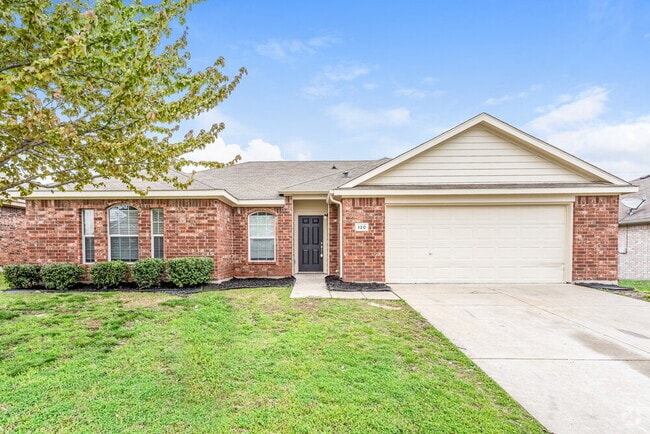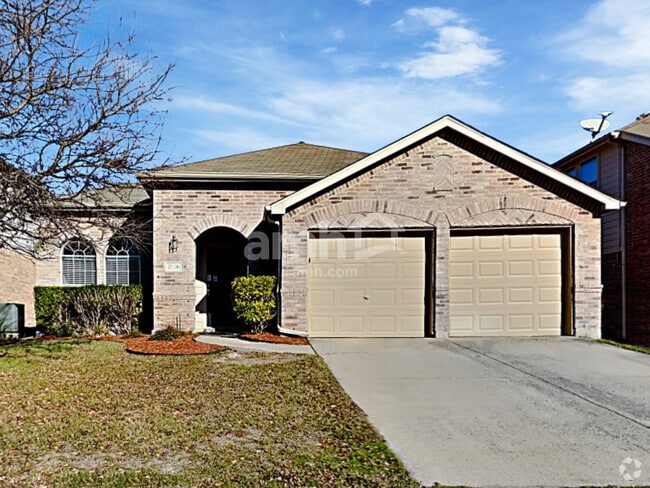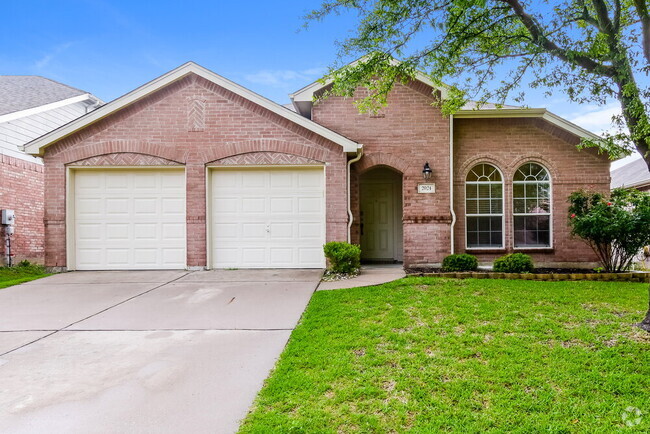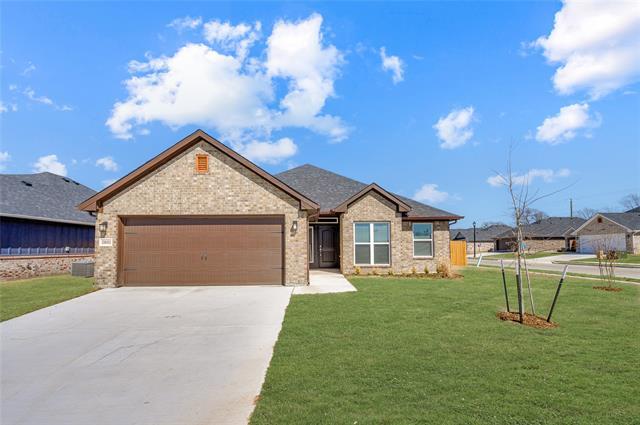2801 Tulip Dr
Sherman, TX 75092
-
Bedrooms
3
-
Bathrooms
2
-
Square Feet
1,672 sq ft
-
Available
Available Now
Highlights
- Pets Allowed
- Walk-In Closets
- Yard
- Fenced Lot

About This Home
STUNNING BRAND NEW 3 BEDROOM, 2 BATHROOM, 2 CAR GARAGE BRICK HOME ON CORNER LOT ONLY MINUTES FROM SHERMAN HIGH SCHOOL, TI, AND I75. Located in The Grove, this home has all of the Modern Amenities that you want including, Covered Front Patio, Open Floorplan with Luxury Vinyl Flooring Throughout, Flowing Dining Room and Kitchen with 42 Inch Cabinets, Undercabinet Lighting, Granite Countertops, Stainless Steel Appliances including Refrigerator, + all of it overlooking the Large Living Area and Oversized Wooden Fenced Backyard with 90 sqft Covered Back Porch. Each Bedroom is equipped with a Ceiling Fan and Walk in Closet, 2 Inch Blinds, Energy Efficient Windows, Central AC System, Primary Bedroom has 2 Sinks and 2 Closets, 2 Car Garage, Christmas Light plugs outside in the Eaves, and more. Easy access to 75, TI and Wafer Plants, Parks, Schools, and Restaurants. Pets Welcome and Available for Immediate Move-in. Apply online by scanning QR Code in the last photo.
2801 Tulip Dr is a house located in Grayson County and the 75092 ZIP Code. This area is served by the Sherman Independent attendance zone.
Home Details
Home Type
Year Built
Bedrooms and Bathrooms
Eco-Friendly Details
Flooring
Home Design
Interior Spaces
Kitchen
Laundry
Listing and Financial Details
Lot Details
Outdoor Features
Parking
Schools
Utilities
Community Details
Overview
Pet Policy
Fees and Policies
The fees below are based on community-supplied data and may exclude additional fees and utilities.
- Dogs Allowed
-
Fees not specified
- Cats Allowed
-
Fees not specified
- Parking
-
Covered--
-
Garage--
-
Street--
-
Other--
Contact
- Listed by Christopher Ohlig | Compass RE Texas, LLc
- Phone Number
- Contact
-
Source
 North Texas Real Estate Information System, Inc.
North Texas Real Estate Information System, Inc.
- High Speed Internet Access
- Air Conditioning
- Heating
- Ceiling Fans
- Cable Ready
- Wheelchair Accessible (Rooms)
- Dishwasher
- Disposal
- Granite Countertops
- Pantry
- Eat-in Kitchen
- Microwave
- Oven
- Range
- Refrigerator
- Warming Drawer
- Tile Floors
- Vinyl Flooring
- Walk-In Closets
- Window Coverings
- Fenced Lot
- Yard
| Colleges & Universities | Distance | ||
|---|---|---|---|
| Colleges & Universities | Distance | ||
| Drive: | 36 min | 30.7 mi | |
| Drive: | 41 min | 34.6 mi | |
| Drive: | 58 min | 36.6 mi | |
| Drive: | 48 min | 37.6 mi |
 The GreatSchools Rating helps parents compare schools within a state based on a variety of school quality indicators and provides a helpful picture of how effectively each school serves all of its students. Ratings are on a scale of 1 (below average) to 10 (above average) and can include test scores, college readiness, academic progress, advanced courses, equity, discipline and attendance data. We also advise parents to visit schools, consider other information on school performance and programs, and consider family needs as part of the school selection process.
The GreatSchools Rating helps parents compare schools within a state based on a variety of school quality indicators and provides a helpful picture of how effectively each school serves all of its students. Ratings are on a scale of 1 (below average) to 10 (above average) and can include test scores, college readiness, academic progress, advanced courses, equity, discipline and attendance data. We also advise parents to visit schools, consider other information on school performance and programs, and consider family needs as part of the school selection process.
View GreatSchools Rating Methodology
Data provided by GreatSchools.org © 2025. All rights reserved.
You May Also Like
Similar Rentals Nearby
What Are Walk Score®, Transit Score®, and Bike Score® Ratings?
Walk Score® measures the walkability of any address. Transit Score® measures access to public transit. Bike Score® measures the bikeability of any address.
What is a Sound Score Rating?
A Sound Score Rating aggregates noise caused by vehicle traffic, airplane traffic and local sources
