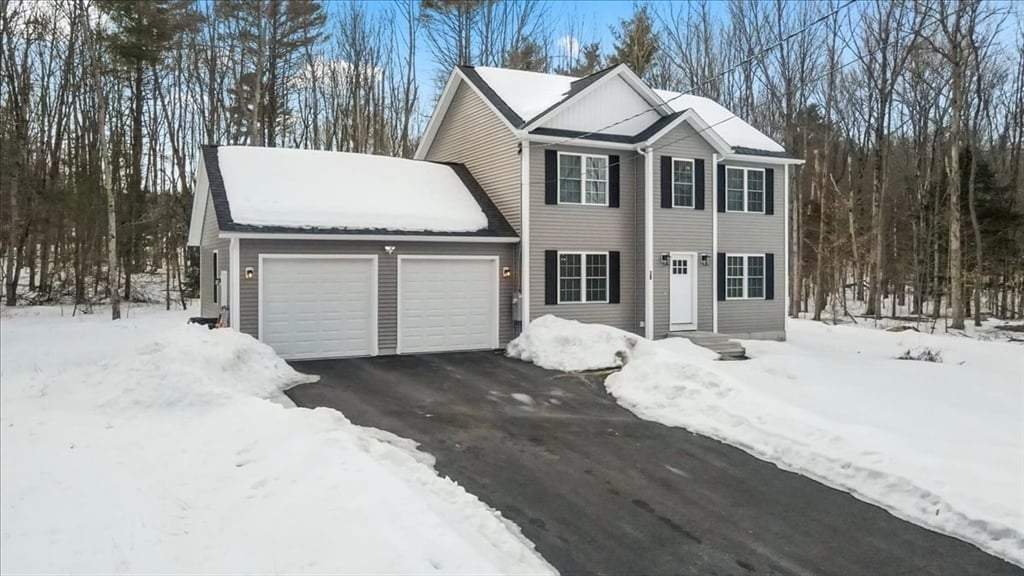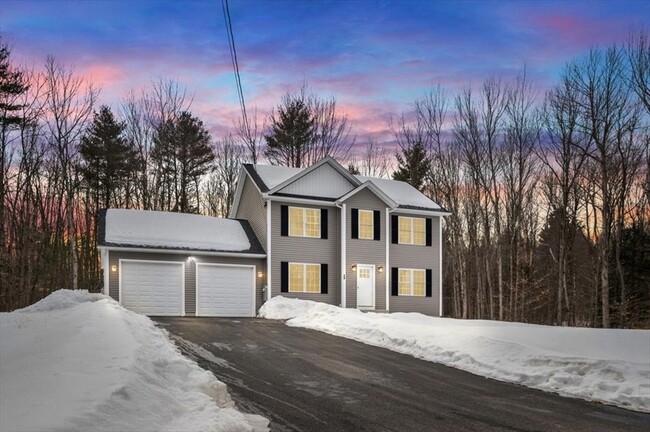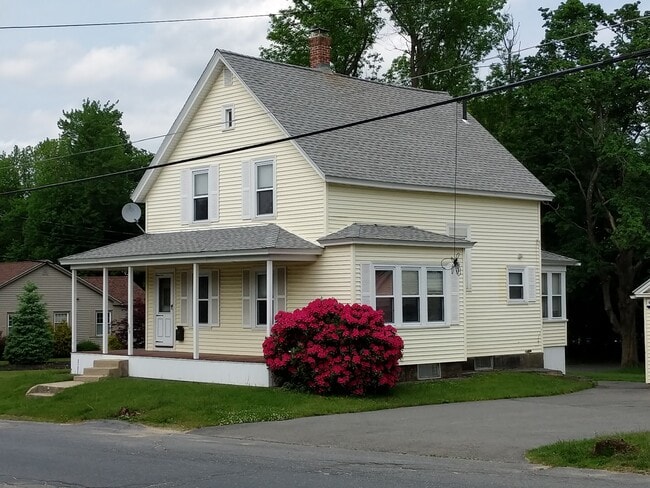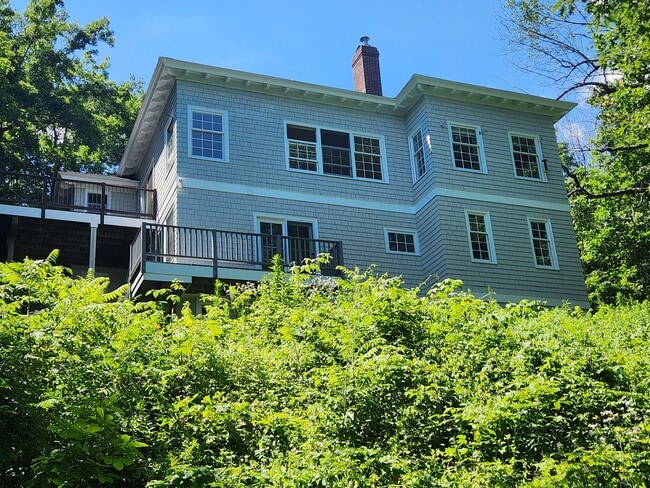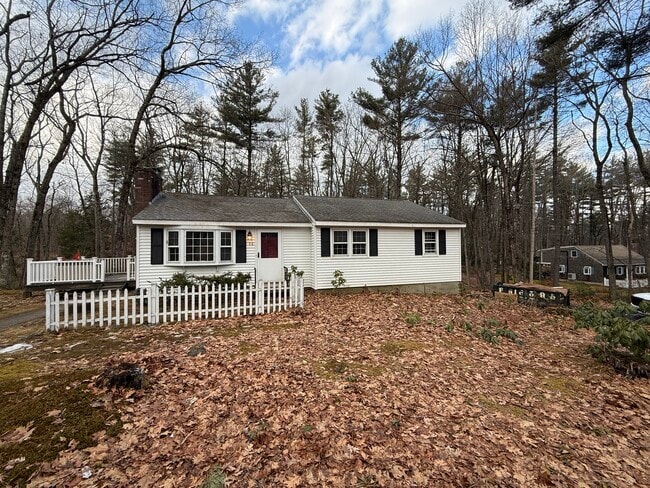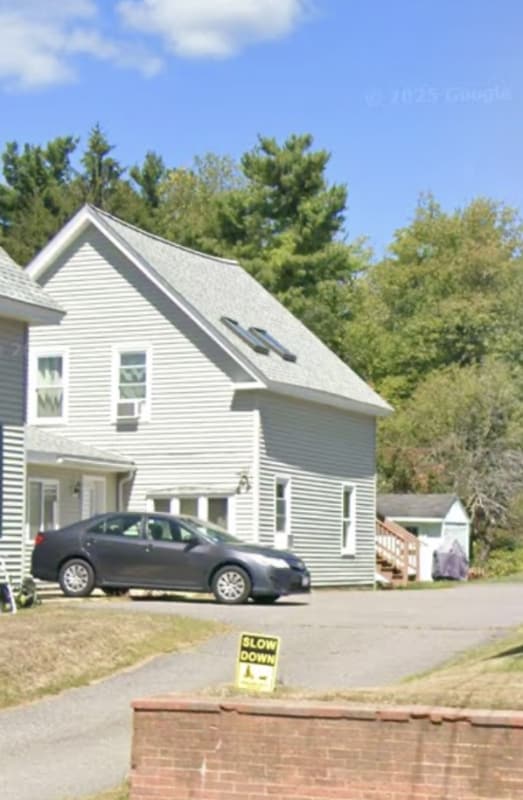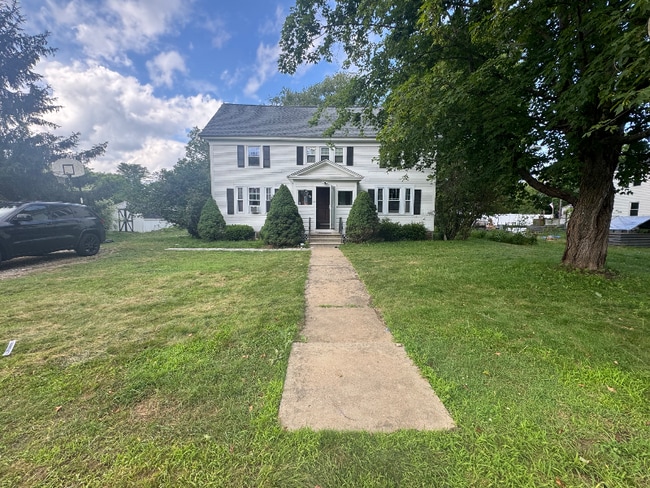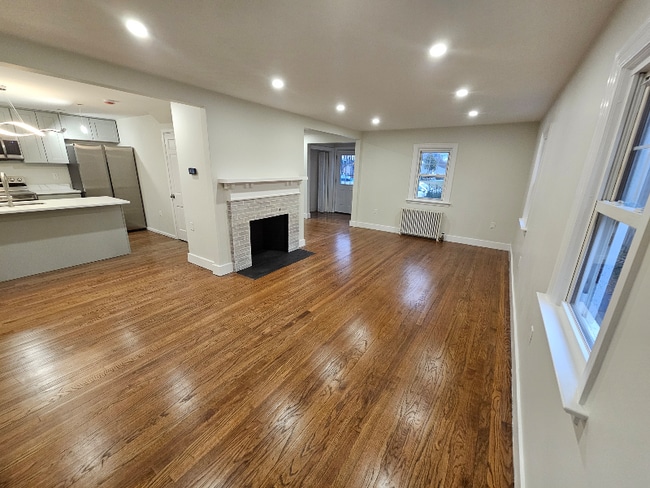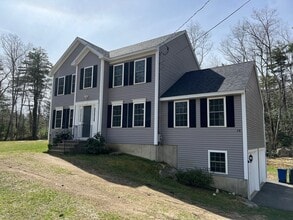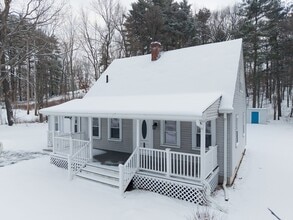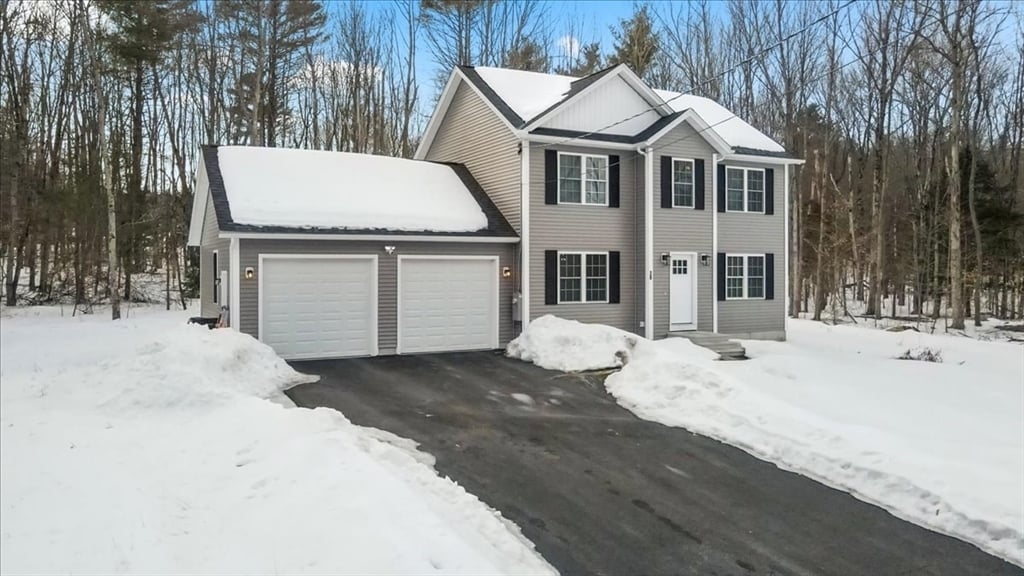28 Murray Rd
Ashburnham, MA 01430
-
Bedrooms
3
-
Bathrooms
2.5
-
Square Feet
1,568 sq ft
-
Available
Available Now
Highlight
- Deck

About This Home
Located at 28 Murray Rd,this new construction home is situated in the charming town of Ashburnham,Massachusetts,this attractive residential property presents an exceptional opportunity for refined living in Worcester County. Built in 2024,this residence offers contemporary design and great condition. The heart of this home resides in its meticulously designed kitchen,a culinary enthusiast’s dream,featuring stone countertops that provide a luxurious and durable workspace,complemented by shaker cabinets offering a timeless aesthetic and ample storage,and a substantial kitchen bar,ideal for casual dining or entertaining,while the large kitchen island provides a central gathering point,perfect for meal preparation. The bathrooms offer a spa-like experience,featuring a double vanity that provides generous space for personal care,along with a walk in shower that creates a serene and accessible bathing environment. MLS# 73423397
28 Murray Rd is a house located in Worcester County and the 01430 ZIP Code. This area is served by the Ashburnham-Westminster attendance zone.
Fees and Policies
The fees listed below are community-provided and may exclude utilities or add-ons. All payments are made directly to the property and are non-refundable unless otherwise specified. Use the Cost Calculator to determine costs based on your needs.
-
One-Time Basics
-
Due at Move-In
-
Security Deposit - RefundableCharged per unit.$4,000
-
-
Due at Move-In
Property Fee Disclaimer: Based on community-supplied data and independent market research. Subject to change without notice. May exclude fees for mandatory or optional services and usage-based utilities.
House Features
Dishwasher
Microwave
Refrigerator
Range
- Dishwasher
- Microwave
- Range
- Refrigerator
- Deck
Contact
- Listed by Moses Sefah Bosompem | Keller Williams Realty North Central
- Phone Number
-
Source
 MLS Property Information Network
MLS Property Information Network
- Dishwasher
- Microwave
- Range
- Refrigerator
- Deck
| Colleges & Universities | Distance | ||
|---|---|---|---|
| Colleges & Universities | Distance | ||
| Drive: | 24 min | 11.9 mi | |
| Drive: | 30 min | 18.5 mi | |
| Drive: | 45 min | 25.9 mi | |
| Drive: | 50 min | 29.3 mi |
 The GreatSchools Rating helps parents compare schools within a state based on a variety of school quality indicators and provides a helpful picture of how effectively each school serves all of its students. Ratings are on a scale of 1 (below average) to 10 (above average) and can include test scores, college readiness, academic progress, advanced courses, equity, discipline and attendance data. We also advise parents to visit schools, consider other information on school performance and programs, and consider family needs as part of the school selection process.
The GreatSchools Rating helps parents compare schools within a state based on a variety of school quality indicators and provides a helpful picture of how effectively each school serves all of its students. Ratings are on a scale of 1 (below average) to 10 (above average) and can include test scores, college readiness, academic progress, advanced courses, equity, discipline and attendance data. We also advise parents to visit schools, consider other information on school performance and programs, and consider family needs as part of the school selection process.
View GreatSchools Rating Methodology
Data provided by GreatSchools.org © 2026. All rights reserved.
You May Also Like
Similar Rentals Nearby
-
3 Beds, 1.5 Baths, 1,510 sq ft$2,600Total Monthly Price12 Month LeaseTotal Monthly Price NewPrices include all required monthly fees.293 Madison St
-
3 Beds, 2.5 Baths, 2,562 sq ft$3,850Total Monthly Price12 Month LeaseTotal Monthly Price NewPrices include all required monthly fees.134 Mountain Rd
-
3 Beds, 1.5 Baths, 1,052 sq ft$2,600Total Monthly Price12 Month LeaseTotal Monthly Price NewPrices include all required monthly fees.29 Holden Rd
-
-
-
-
-
3 Beds, 2 Baths, 1,747 sq ft$3,500Total Monthly PriceTotal Monthly Price NewPrices include all required monthly fees.23 Hospital Rd
-
3 Beds, 2.5 Baths, 1,876 sq ft$3,695Total Monthly PriceTotal Monthly Price NewPrices include all required monthly fees.78 Bayberry Hill Rd
-
3 Beds, 1 Bath, 1,196 sq ft$2,600Total Monthly PriceTotal Monthly Price NewPrices include all required monthly fees.1025 Mechanic St
What Are Walk Score®, Transit Score®, and Bike Score® Ratings?
Walk Score® measures the walkability of any address. Transit Score® measures access to public transit. Bike Score® measures the bikeability of any address.
What is a Sound Score Rating?
A Sound Score Rating aggregates noise caused by vehicle traffic, airplane traffic and local sources
