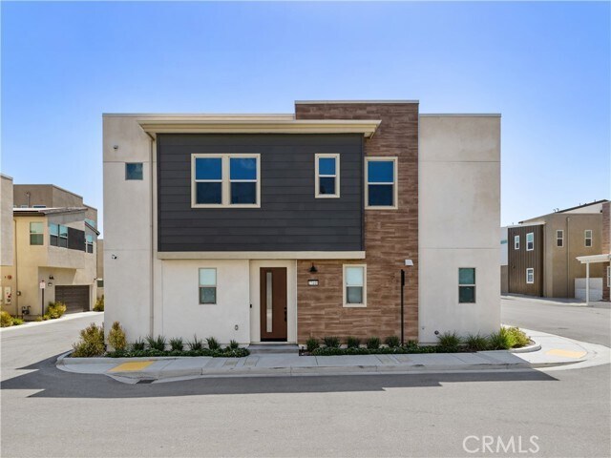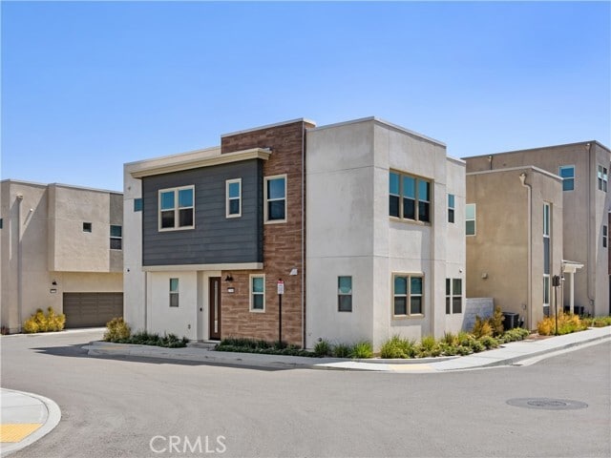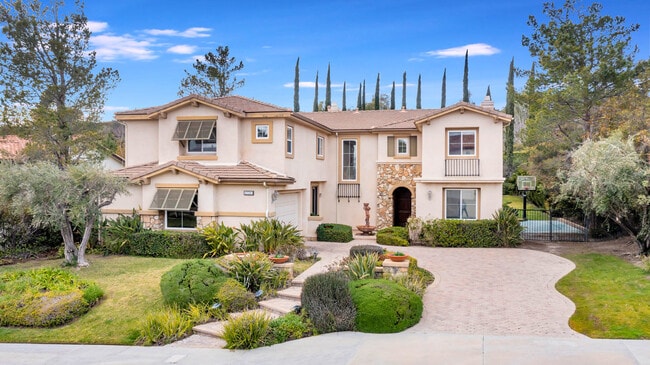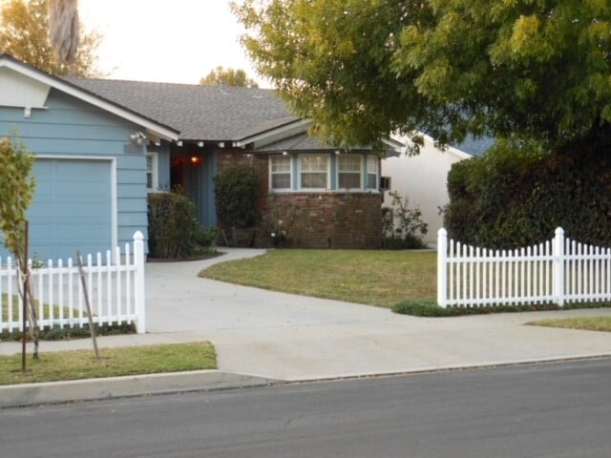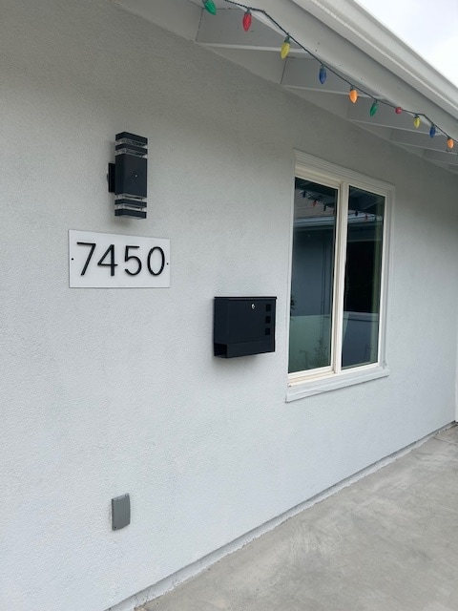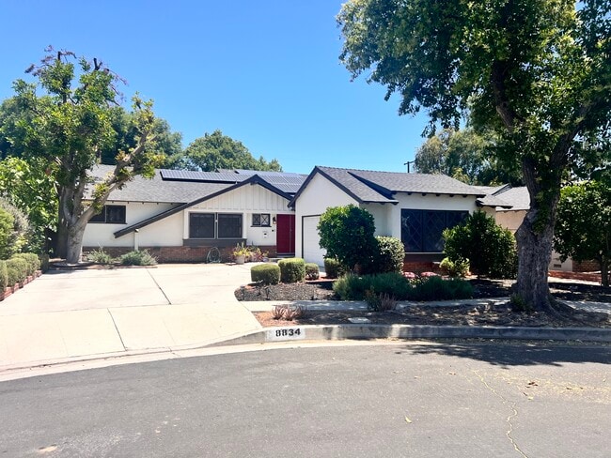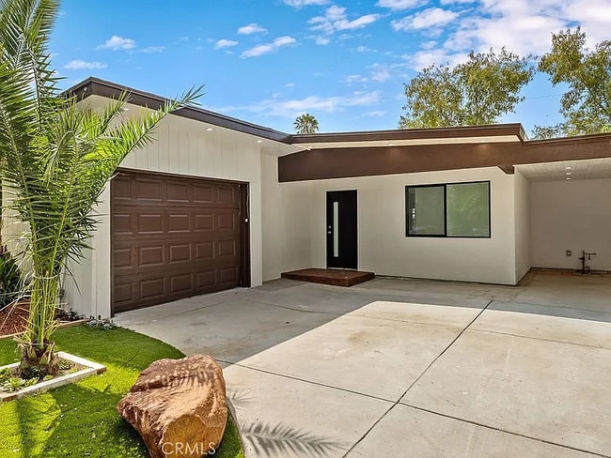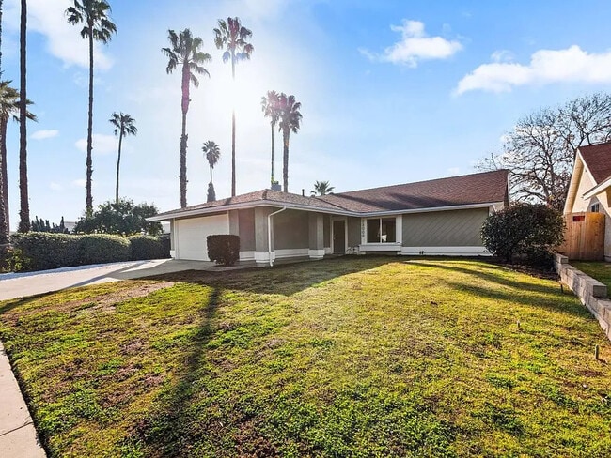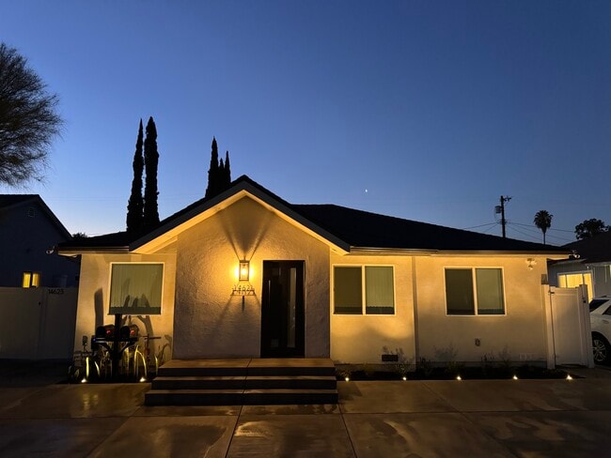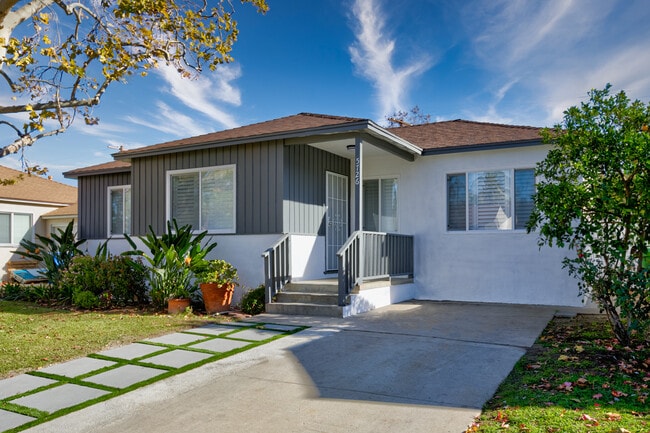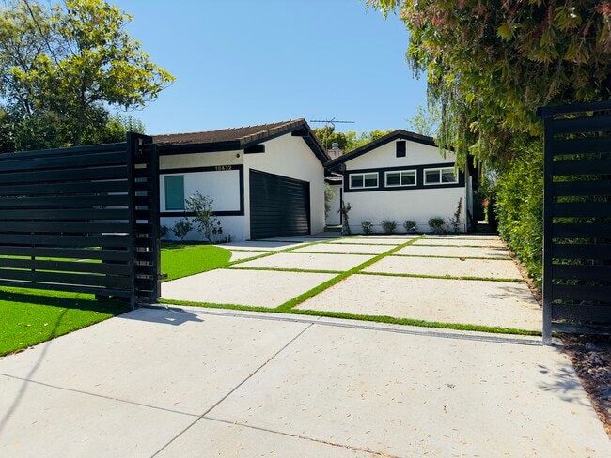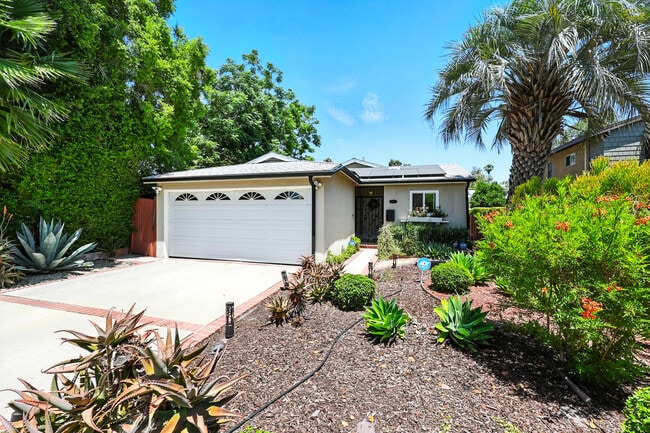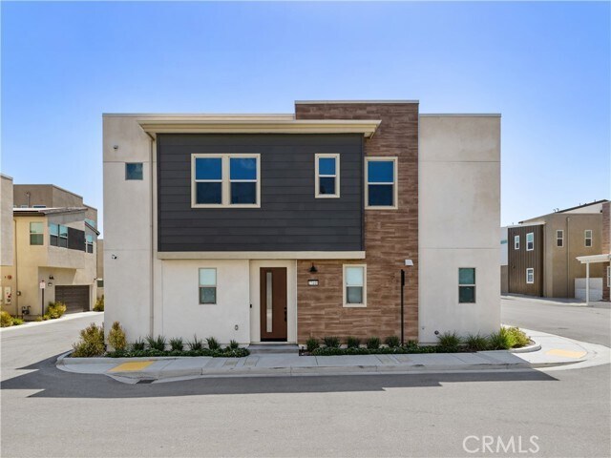27448 Pioneer Ct
Valencia, CA 91355
-
Bedrooms
3
-
Bathrooms
3
-
Square Feet
1,791 sq ft
-
Available
Available Now
Highlights
- Solar Power System
- Clubhouse
- Neighborhood Views
- Community Pool
- 2 Car Direct Access Garage
- Living Room

About This Home
Elegant Valencia Home For Rent. Welcome to 27448 Pioneer Court, a beautiful, modern 3-bedroom, 2.5-bath home offering a perfect balance of luxury and comfort. This 2-story home has a bright and airy feel, and boasts an open floor plan with clean lines and plenty of large windows that let in natural light. Sleek gray luxury vinyl flooring is installed throughout the first floor, while recessed lighting is installed throughout the entire house. The kitchen is modern and sleek, equipped with high-end appliances and fixtures, ample cabinet space, and a large island with a breakfast bar. A switchback staircase leads to the freshly carpeted bedrooms, which are spacious and feature multiple windows and large walk-in closets. The primary bedroom has custom closets and a stunning private bathroom with a huge two-person walk-in rainfall shower with bench, and a separate water closet. Also upstairs is a separate laundry room with washer and dryer hookups. Further amenities include a beautifully landscaped backyard perfect for outdoor entertaining, and a spacious attached 2-car garage with installed EV charger and additional storage space. Solar panels have been installed to help curb energy costs. Conveniently located near shopping centers, restaurants, parks, and top-rated schools; with easy access to major highways and public transportation, this home is a must-see! Schedule a visit today. MLS# SR25173686
27448 Pioneer Ct is a house located in Los Angeles County and the 91355 ZIP Code. This area is served by the William S. Hart Union High attendance zone.
Home Details
Home Type
Year Built
Accessible Home Design
Bedrooms and Bathrooms
Eco-Friendly Details
Interior Spaces
Laundry
Listing and Financial Details
Location
Lot Details
Outdoor Features
Parking
Utilities
Views
Community Details
Amenities
Overview
Pet Policy
Recreation
Fees and Policies
The fees below are based on community-supplied data and may exclude additional fees and utilities.
- Dogs Allowed
-
Fees not specified
- Cats Allowed
-
Fees not specified
- Parking
-
Garage--
-
Other--
Details
Lease Options
-
12 Months
Contact
- Listed by Maksymilian Stachowski | Above & Beyond Real Estate Inc
- Phone Number
- Contact
-
Source
 California Regional Multiple Listing Service
California Regional Multiple Listing Service
- Washer/Dryer Hookup
- Air Conditioning
- Heating
- Clubhouse
- Grill
- Spa
- Pool
Situated north of Santa Clarita and south of Southern California’s rolling hills and sprawling forests, Valencia is an upscale suburban area with plenty to offer. From outdoor recreation and exploration to family-friendly fun, Valencia has it all!
Enjoy a trip to Six Flags Magic Mountain theme park, or tee off at Valencia Country Club or the Oaks Club at Valencia. Shop till you drop at Westfield Valencia Town Center with the best retailers, restaurants, and theater in town, or explore the scenic campuses of the California Institute of the Arts and College of the Canyons.
Valencia is known for its safe neighborhoods, tight-knit community, picturesque housing, family-friendly atmosphere, and scenic mountain views. Check out the available rentals to discover your potential new home in the welcoming community of Valencia, California today.
Learn more about living in Valencia| Colleges & Universities | Distance | ||
|---|---|---|---|
| Colleges & Universities | Distance | ||
| Drive: | 9 min | 3.7 mi | |
| Drive: | 21 min | 16.2 mi | |
| Drive: | 28 min | 17.6 mi | |
| Drive: | 47 min | 35.2 mi |
 The GreatSchools Rating helps parents compare schools within a state based on a variety of school quality indicators and provides a helpful picture of how effectively each school serves all of its students. Ratings are on a scale of 1 (below average) to 10 (above average) and can include test scores, college readiness, academic progress, advanced courses, equity, discipline and attendance data. We also advise parents to visit schools, consider other information on school performance and programs, and consider family needs as part of the school selection process.
The GreatSchools Rating helps parents compare schools within a state based on a variety of school quality indicators and provides a helpful picture of how effectively each school serves all of its students. Ratings are on a scale of 1 (below average) to 10 (above average) and can include test scores, college readiness, academic progress, advanced courses, equity, discipline and attendance data. We also advise parents to visit schools, consider other information on school performance and programs, and consider family needs as part of the school selection process.
View GreatSchools Rating Methodology
Data provided by GreatSchools.org © 2025. All rights reserved.
You May Also Like
Similar Rentals Nearby
What Are Walk Score®, Transit Score®, and Bike Score® Ratings?
Walk Score® measures the walkability of any address. Transit Score® measures access to public transit. Bike Score® measures the bikeability of any address.
What is a Sound Score Rating?
A Sound Score Rating aggregates noise caused by vehicle traffic, airplane traffic and local sources
