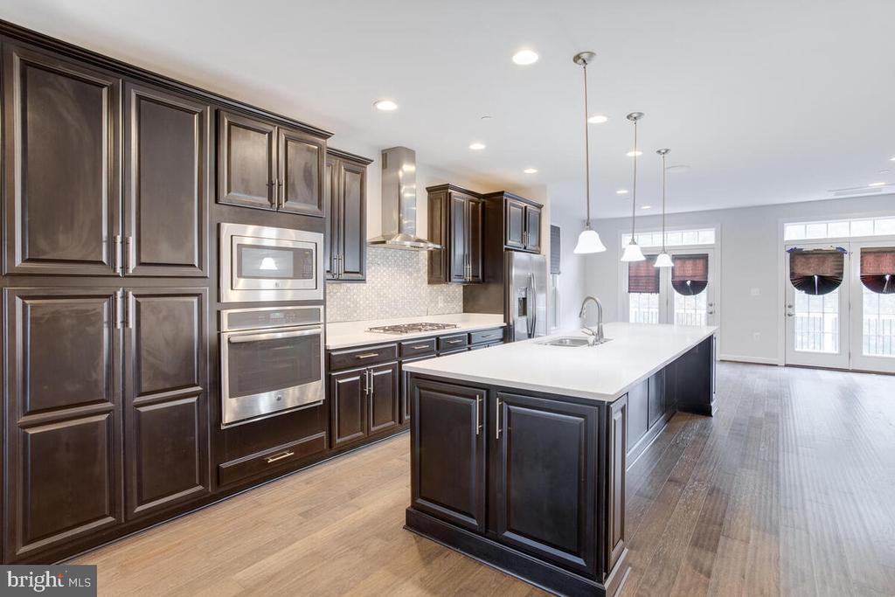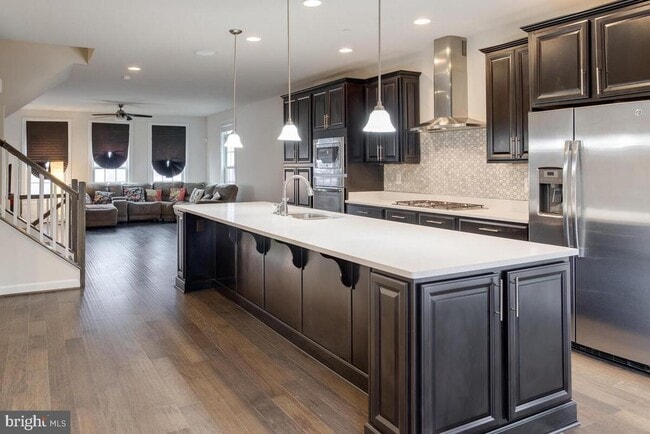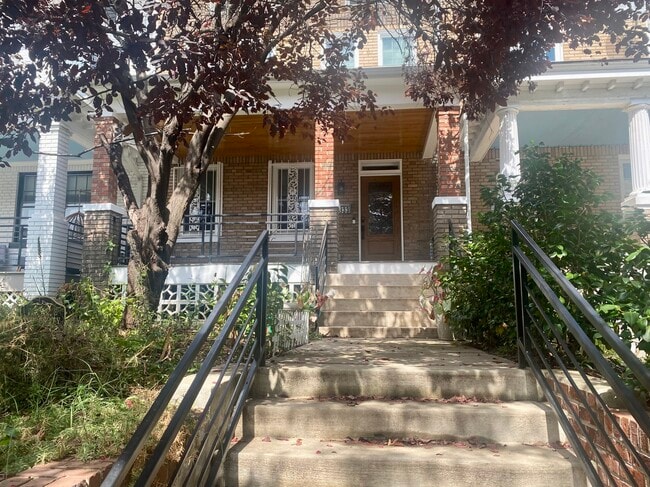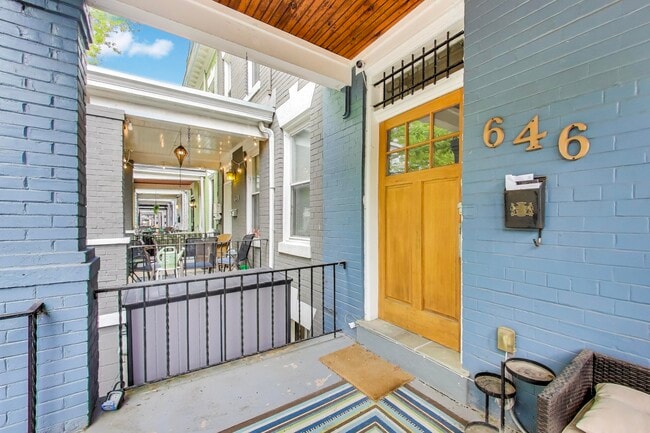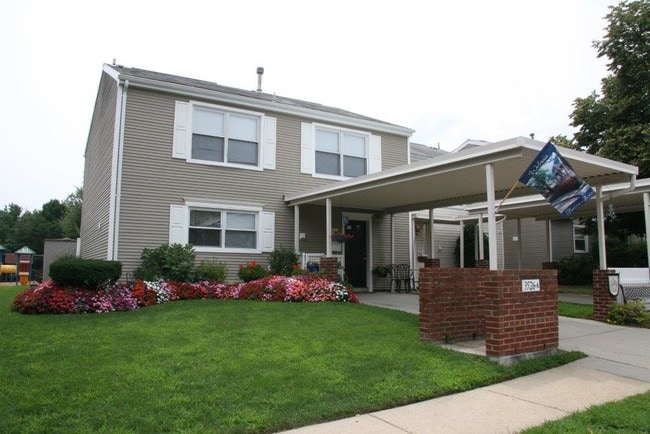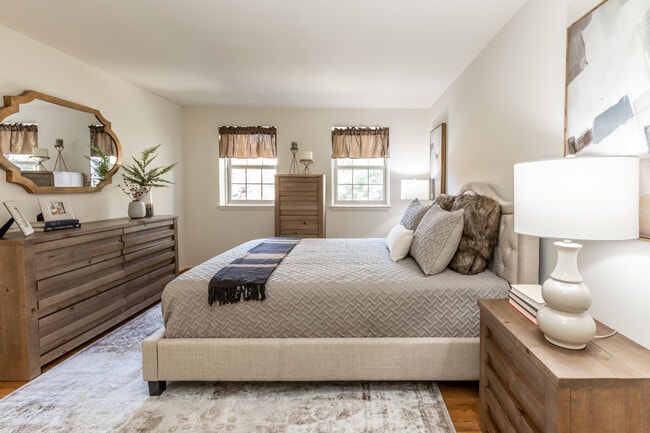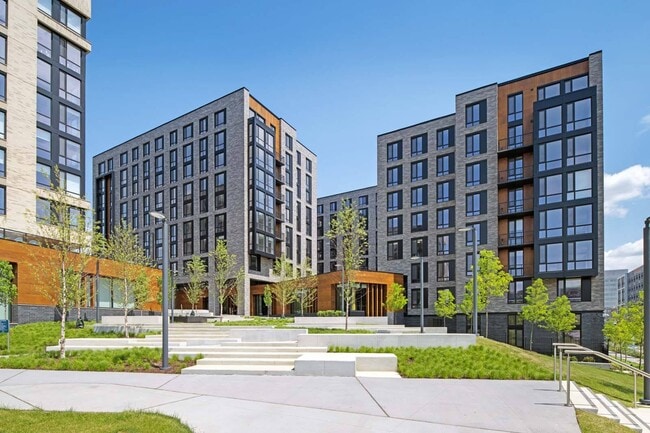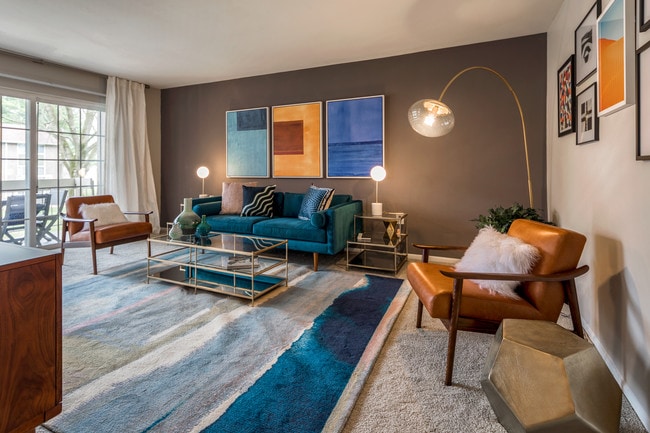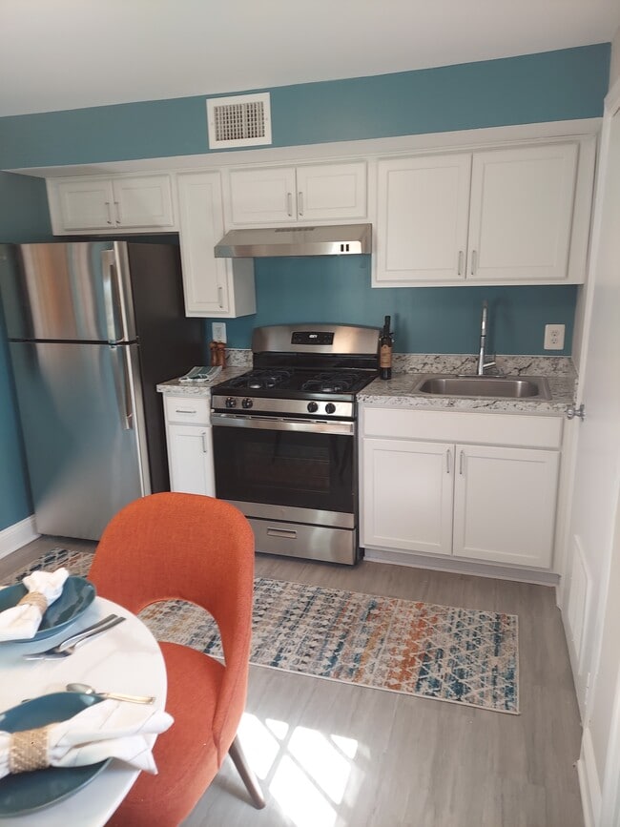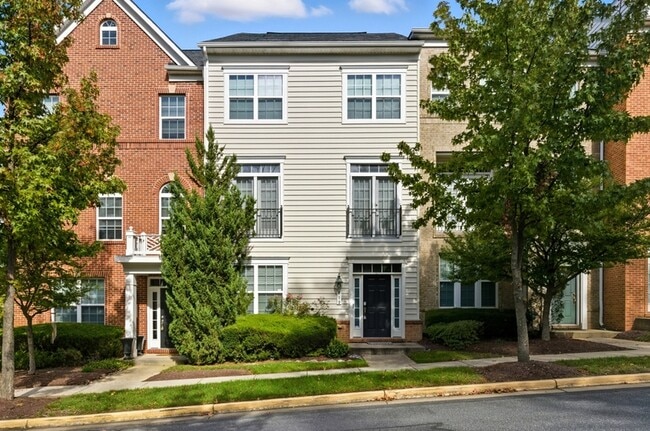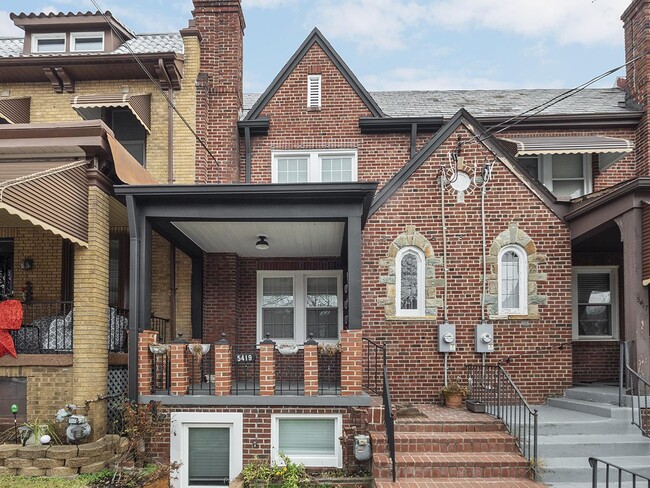2740 Prospect Hill Dr
Severn, MD 21076
-
Bedrooms
4
-
Bathrooms
4.5
-
Square Feet
2,952 sq ft
-
Available
Available Now
Highlights
- Open Floorplan
- Colonial Architecture
- Clubhouse
- Deck
- Wood Flooring
- Corner Lot

About This Home
Gorgeous townhome brimming with upgrades, this stunning 4-level end-unit townhome in Parkside offers everything you desire. The expansive finished rec room with walkout access to the fenced yard and brick paver patio is perfect for entertaining! Two car garage and one full bathroom are also on the entry level. Relax in the bright living room or cozy up by the electric fireplace in the family room, which offers access to the spacious deck. The kitchen is a chef's paradise featuring a massive island, quartz countertops, wall oven, and a fabulous range hood. The luxurious owner's suite boasts a tray ceiling, sitting area, dual walk-in closets, and a spa-like bathroom with dual vanity, Roman shower, and jetted tub. Two additional well-sized bedrooms with ceiling fans provide comfortable accommodations for everyone. The coveted bedroom level laundry area adds to the functionality of this home. The fourth level features one bedroom, one full bathroom with shower and exit to a fabulous private balcony. Hardwood stairs grace all four levels, while a three-level bump-out creates additional living space. Insulated windows and doors ensure energy efficiency, and a tankless water heater provides endless hot water. The home is wired for surround sound for an immersive entertainment experience, and a zoned HVAC system offers ultimate comfort. Don't miss your chance to rent this exceptional home! Schedule a showing today!
2740 Prospect Hill Dr is a townhome located in Anne Arundel County and the 21076 ZIP Code. This area is served by the Anne Arundel County Public Schools attendance zone.
Home Details
Home Type
Year Built
Bedrooms and Bathrooms
Flooring
Home Design
Interior Spaces
Kitchen
Laundry
Listing and Financial Details
Lot Details
Outdoor Features
Parking
Schools
Utilities
Community Details
Amenities
Overview
Pet Policy
Recreation
Contact
- Listed by John L Lesniewski | RE/MAX United Real Estate
- Phone Number
- Contact
-
Source
 Bright MLS, Inc.
Bright MLS, Inc.
- Fireplace
Located between Baltimore and Washington DC is the peaceful suburban city with a homey feel, Severn, Maryland. This midsized city is a part of the much larger Anne Arundel County which encompasses several other citifies including the state’s capital, Annapolis. Because of its central location, renters will find that commuting for work or entertainment is easily accessible.
On chilly days, many people enjoy spending the day in some of the local cozy coffee shops within the city. There is also a wide range of cuisine options available from independent and chain restaurants. Residents also like to take advantage of the beauty of their city by visiting some of the scenic parks in the area like the Severn Run Natural Environment Area that offer secluded trails and fishing spots.
From more suburban homey style rentals to more modern buildings, renters will find that there is a wide range of housing options available that suit the needs of anyone.
Learn more about living in Severn| Colleges & Universities | Distance | ||
|---|---|---|---|
| Colleges & Universities | Distance | ||
| Drive: | 18 min | 10.9 mi | |
| Drive: | 18 min | 11.4 mi | |
| Drive: | 21 min | 12.5 mi | |
| Drive: | 24 min | 14.5 mi |
 The GreatSchools Rating helps parents compare schools within a state based on a variety of school quality indicators and provides a helpful picture of how effectively each school serves all of its students. Ratings are on a scale of 1 (below average) to 10 (above average) and can include test scores, college readiness, academic progress, advanced courses, equity, discipline and attendance data. We also advise parents to visit schools, consider other information on school performance and programs, and consider family needs as part of the school selection process.
The GreatSchools Rating helps parents compare schools within a state based on a variety of school quality indicators and provides a helpful picture of how effectively each school serves all of its students. Ratings are on a scale of 1 (below average) to 10 (above average) and can include test scores, college readiness, academic progress, advanced courses, equity, discipline and attendance data. We also advise parents to visit schools, consider other information on school performance and programs, and consider family needs as part of the school selection process.
View GreatSchools Rating Methodology
Data provided by GreatSchools.org © 2025. All rights reserved.
Transportation options available in Severn include Dorsey, located 4.9 miles from 2740 Prospect Hill Dr. 2740 Prospect Hill Dr is near Baltimore/Washington International Thurgood Marshall, located 8.0 miles or 14 minutes away, and Ronald Reagan Washington Ntl, located 29.9 miles or 46 minutes away.
| Transit / Subway | Distance | ||
|---|---|---|---|
| Transit / Subway | Distance | ||
|
|
Drive: | 9 min | 4.9 mi |
|
|
Drive: | 14 min | 8.1 mi |
|
|
Drive: | 15 min | 8.1 mi |
|
|
Drive: | 15 min | 8.3 mi |
|
|
Drive: | 17 min | 9.0 mi |
| Commuter Rail | Distance | ||
|---|---|---|---|
| Commuter Rail | Distance | ||
|
|
Drive: | 5 min | 2.2 mi |
| Drive: | 9 min | 4.9 mi | |
| Drive: | 9 min | 5.0 mi | |
|
|
Drive: | 10 min | 5.2 mi |
|
|
Drive: | 11 min | 5.2 mi |
| Airports | Distance | ||
|---|---|---|---|
| Airports | Distance | ||
|
Baltimore/Washington International Thurgood Marshall
|
Drive: | 14 min | 8.0 mi |
|
Ronald Reagan Washington Ntl
|
Drive: | 46 min | 29.9 mi |
Time and distance from 2740 Prospect Hill Dr.
| Shopping Centers | Distance | ||
|---|---|---|---|
| Shopping Centers | Distance | ||
| Walk: | 15 min | 0.8 mi | |
| Walk: | 15 min | 0.8 mi | |
| Drive: | 5 min | 2.1 mi |
| Parks and Recreation | Distance | ||
|---|---|---|---|
| Parks and Recreation | Distance | ||
|
Patuxent Research Refuge - North Tract
|
Drive: | 14 min | 7.4 mi |
|
Banneker Planetarium
|
Drive: | 18 min | 11.4 mi |
|
Patuxent Research Refuge - South Tract
|
Drive: | 22 min | 12.4 mi |
|
Kinder Farm Park
|
Drive: | 23 min | 13.6 mi |
|
Benjamin Banneker Historical Park and Museum
|
Drive: | 25 min | 14.2 mi |
| Hospitals | Distance | ||
|---|---|---|---|
| Hospitals | Distance | ||
| Drive: | 15 min | 9.5 mi | |
| Drive: | 19 min | 10.1 mi | |
| Drive: | 22 min | 13.6 mi |
| Military Bases | Distance | ||
|---|---|---|---|
| Military Bases | Distance | ||
| Drive: | 9 min | 4.0 mi |
You May Also Like
Similar Rentals Nearby
What Are Walk Score®, Transit Score®, and Bike Score® Ratings?
Walk Score® measures the walkability of any address. Transit Score® measures access to public transit. Bike Score® measures the bikeability of any address.
What is a Sound Score Rating?
A Sound Score Rating aggregates noise caused by vehicle traffic, airplane traffic and local sources
