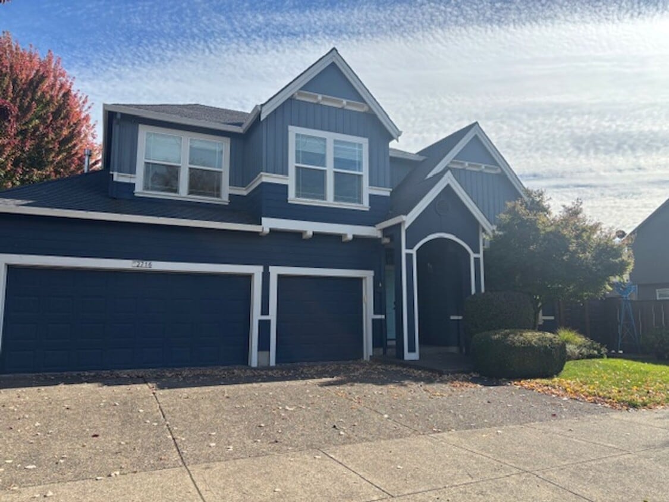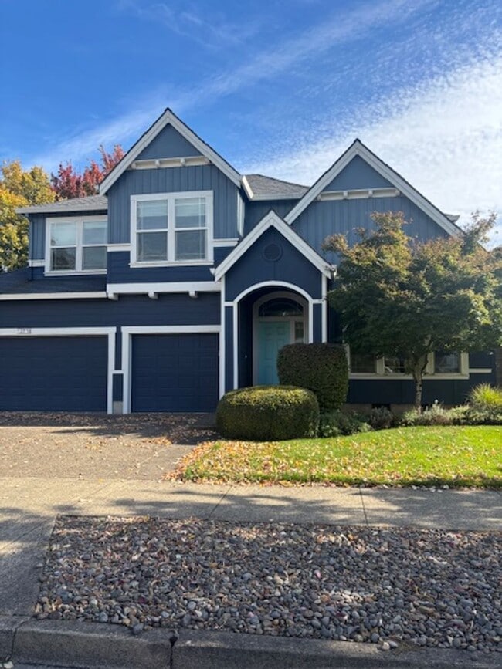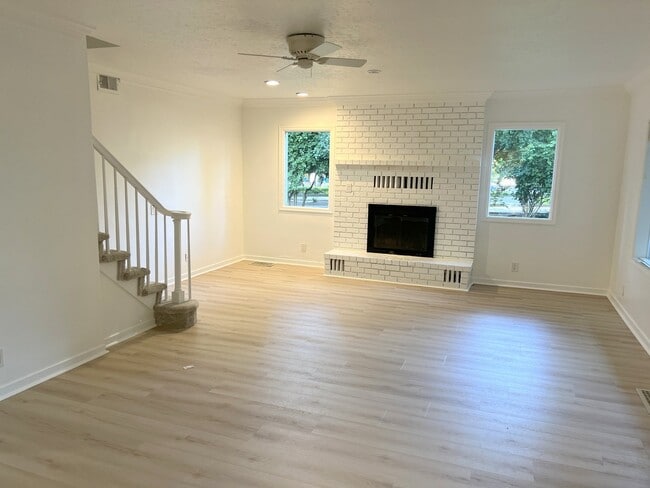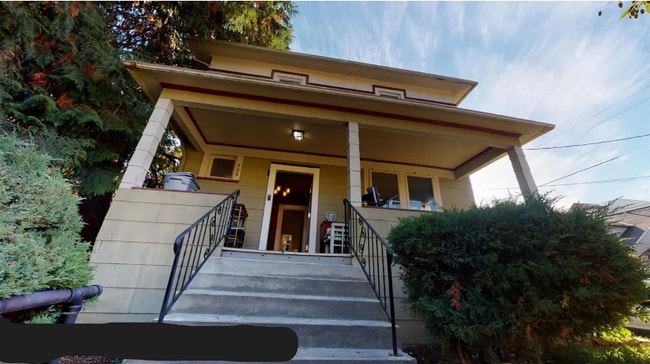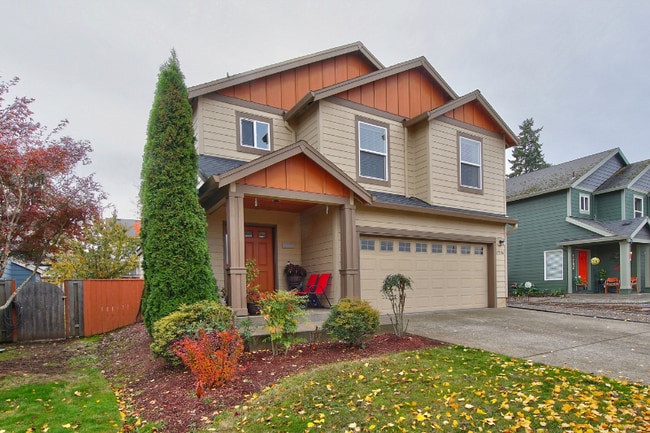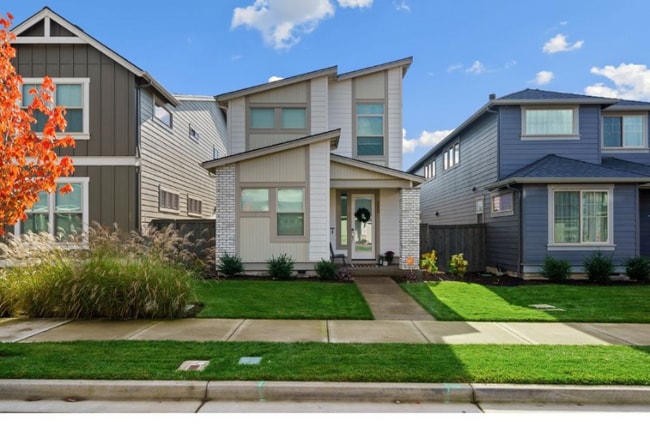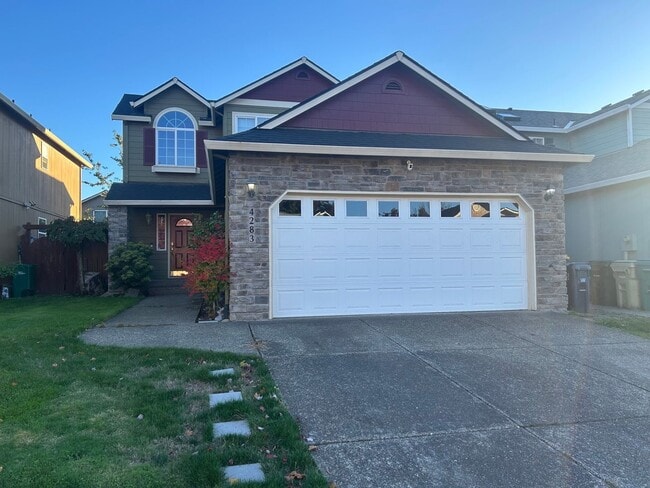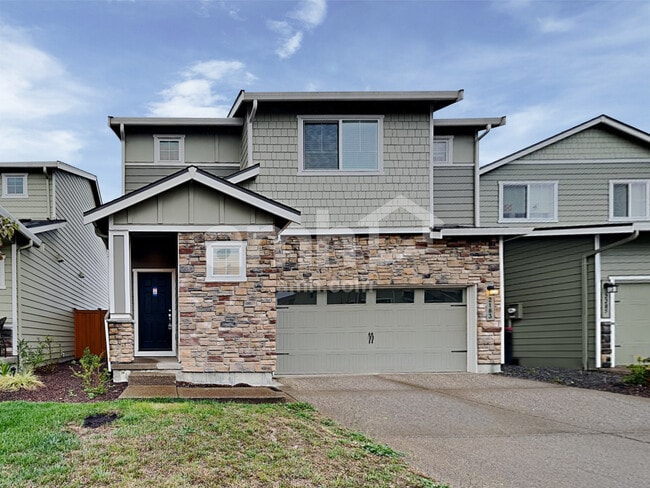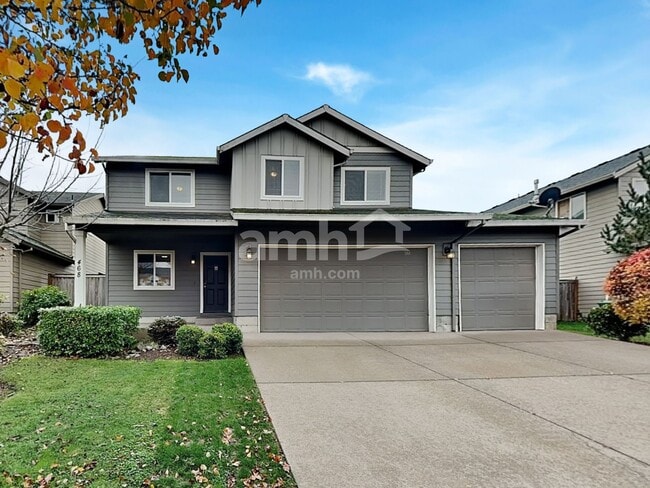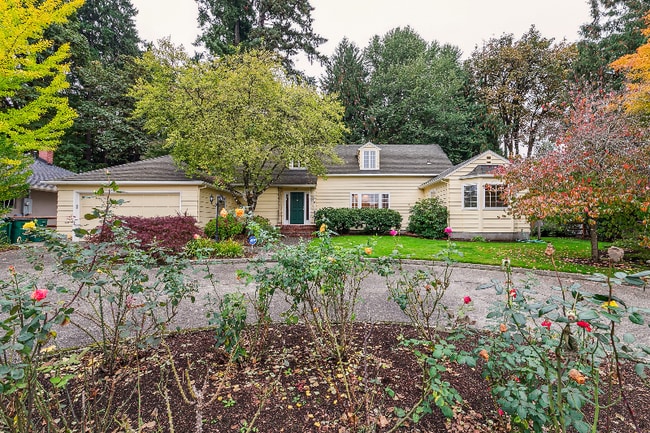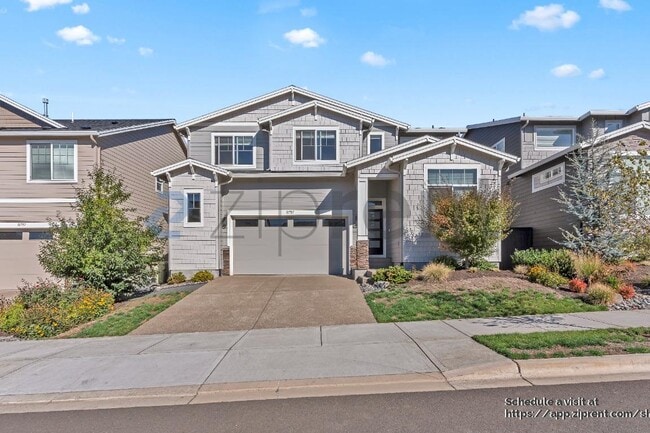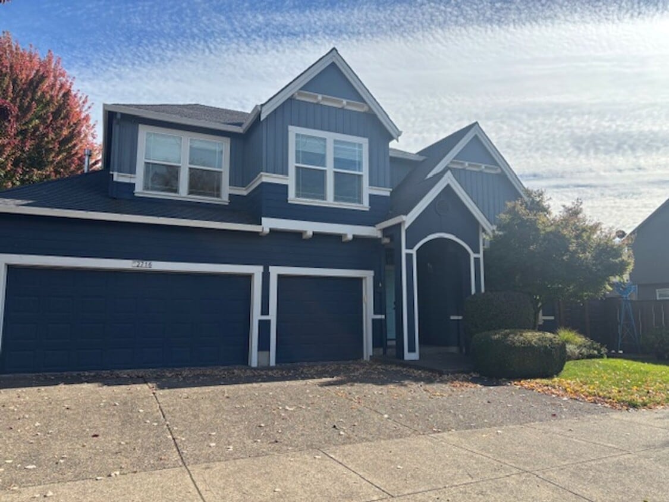2716 NE Chehalem Dr
Newberg, OR 97132
-
Bedrooms
5
-
Bathrooms
3
-
Square Feet
2,755 sq ft
-
Available
Available Now

About This Home
The thoughtful design and graceful flow of this 2,755 square foot home comprises formal entry, living and dining rooms, a spacious and well-appointed kitchen, which is open to informal dining and family rooms with adjacent full bath and bedroom on the first floor. The stairway to the second floor terminates in a wrap-around hallway and loft serving a second full bath, 3 additional bedrooms, a laundry room and a master suite with luxurious bath and large walk-in closet. The loft area, overlooking the foyer and living room below would be a delightful reading nook, a convenient spot for studying, or an alcove for a home office or hobby endeavors. This 5-bedroom, 3-full-bathroom home is enhanced by engineered hardwood floors on the main level, vaulted ceilings, oversized windows providing natural light, distinctive lighting, quality millwork, and premium hardware and fixtures. The living room is to the right of the foyer with an inviting gas fireplace, which can be enjoyed from the formal dining room situated between the living room and kitchen. The kitchen is large with room for several cooks, contains stainless steel kitchen appliances--including a gas range/oven, double sink, dishwasher, disposal, microwave and french-door refrigerator. Attractive tile counters with complimentary backsplash provide ample room for food prep and highlight the central island, which provides bar seating as well. The bright cabinetry, with attractive hardware, in addition to the pantry provide abundant storage and organizational options. The kitchen is open to both the informal eating area, with room for a table and chairs next to the glass patio door leading to the back yard, and the generous family room. Beyond the family room is the downstairs bedroom, a full bath with shower-over-tub and a large storage closet with access to the crawlspace. The second floor has wall-to-wall carpeting in all areas except the laundry room and bathrooms. The three secondary or guest bedrooms have full-sized closets and large windows, the laundry room is complete with a washer and dryer. To your right at the top of the stairs is a linen closet and the second full bath. This bath has a double sink vanity and a separate room for the loo and tub-over-shower. To the left of the bathroom is the second bedroom and the laundry room is situated between this and the third bedroom, which is to the left at the top of the stairs. Next to the third bedroom is the fourth, with an accent wall and short hall/entry. Beyond the fourth bedroom is the open loft providing convenient flex space and containing another storage closet. Continuing to the left you will enter the master suite through double doors. The suite is appointed with a tray ceiling, a ceiling fan/light fixture, bedside lamps on the left-hand wall and a recessed window across from the entrance. To the right are double doors to the master bath/spa. There is a large garden tub to the left, a spacious vanity with dual sinks in the center and an oversized walk-in shower to the right of the vanity. The private loo is across from the shower with the walk-in closet between the two. You will be comfortable year round with central gas heating and air conditioning. The water heater is also gas-fueled. Make use of the additional storage in the 3-car garage, with automatic and coded door on the "double" side. There is space for 4 cars in the drive area. The back and side yards are fully fenced and landscaped. In-ground automatic sprinklers and provided front and back yard maintenance free you up to enjoy this beautiful leisure space, which includes a patio, lawns, and attractive plantings. This large and lovely home is located within walking distance to schools, parks, recreational opportunities and only minutes from several top-rated wineries! Dogs OK with approval and additional security deposit of $500.00.
Unique Features
- None
- Refrigerator Range/Oven Dishwasher Microwave
2716 NE Chehalem Dr is a house located in Yamhill County and the 97132 ZIP Code. This area is served by the Newberg School District 29j attendance zone.
Contact
- Listed by Chehalem Property Management LLC | Chehalem Property Management LLC
- Phone Number
- Contact
- None
- Refrigerator Range/Oven Dishwasher Microwave
Located about 25 miles southwest of Portland, the city of Newberg combines the relative seclusion of small-town life with the amenities of the suburbs. The rental market largely consists of single-family homes on quiet neighborhood streets, with several low-rise apartments and condos available in town as well.
The private George Fox University sits near the center of town, a Christian institution serving around 4,000 students. Pacific Highway serves as the main road through the city, lined with a diverse assortment of locally-owned businesses: Coffee Cottage has been a morning staple since 1990, Finnigan’s offers a cozy environment to grab a bite and enjoy a live band, and the historic 99W Drive-in Theatre is the perfect spot to enjoy classic and first-run movies.
Learn more about living in Newberg| Colleges & Universities | Distance | ||
|---|---|---|---|
| Colleges & Universities | Distance | ||
| Drive: | 4 min | 1.9 mi | |
| Drive: | 23 min | 13.9 mi | |
| Drive: | 27 min | 16.1 mi | |
| Drive: | 27 min | 19.8 mi |
 The GreatSchools Rating helps parents compare schools within a state based on a variety of school quality indicators and provides a helpful picture of how effectively each school serves all of its students. Ratings are on a scale of 1 (below average) to 10 (above average) and can include test scores, college readiness, academic progress, advanced courses, equity, discipline and attendance data. We also advise parents to visit schools, consider other information on school performance and programs, and consider family needs as part of the school selection process.
The GreatSchools Rating helps parents compare schools within a state based on a variety of school quality indicators and provides a helpful picture of how effectively each school serves all of its students. Ratings are on a scale of 1 (below average) to 10 (above average) and can include test scores, college readiness, academic progress, advanced courses, equity, discipline and attendance data. We also advise parents to visit schools, consider other information on school performance and programs, and consider family needs as part of the school selection process.
View GreatSchools Rating Methodology
Data provided by GreatSchools.org © 2025. All rights reserved.
You May Also Like
Similar Rentals Nearby
What Are Walk Score®, Transit Score®, and Bike Score® Ratings?
Walk Score® measures the walkability of any address. Transit Score® measures access to public transit. Bike Score® measures the bikeability of any address.
What is a Sound Score Rating?
A Sound Score Rating aggregates noise caused by vehicle traffic, airplane traffic and local sources
