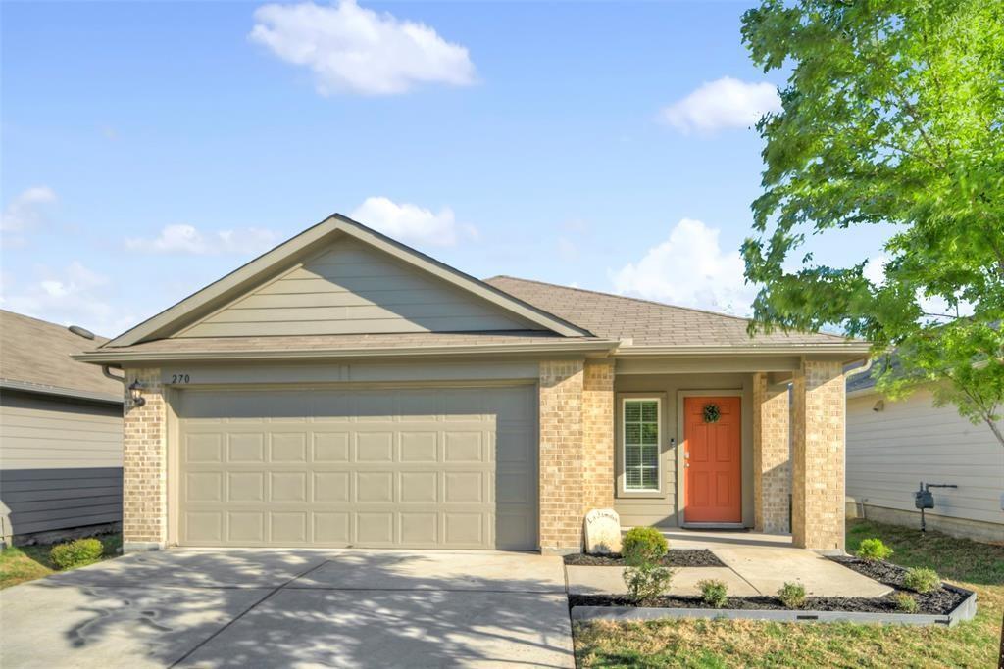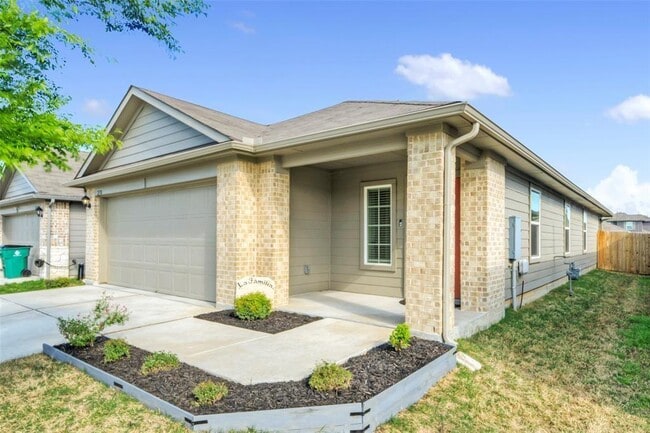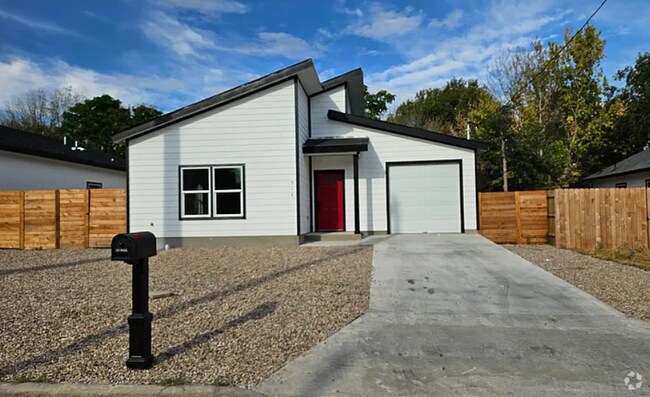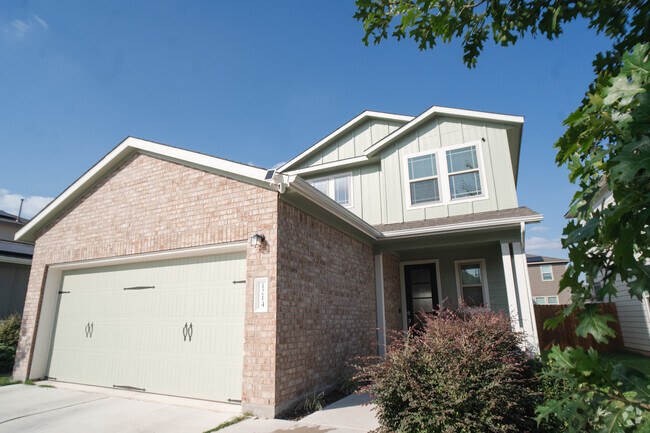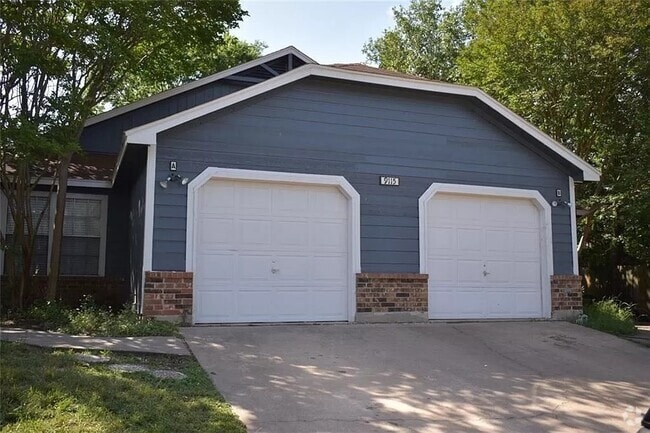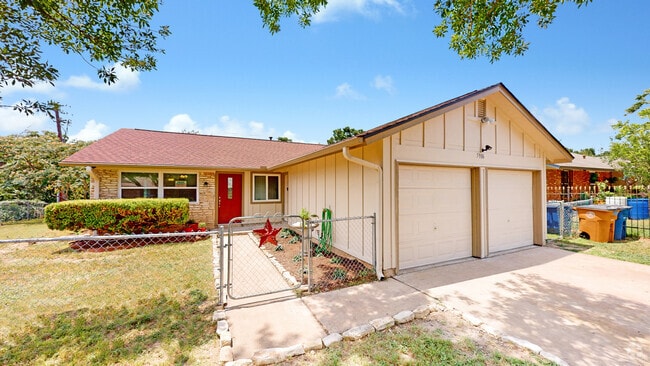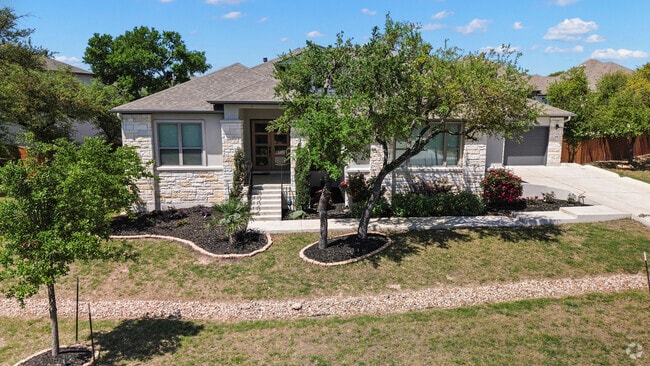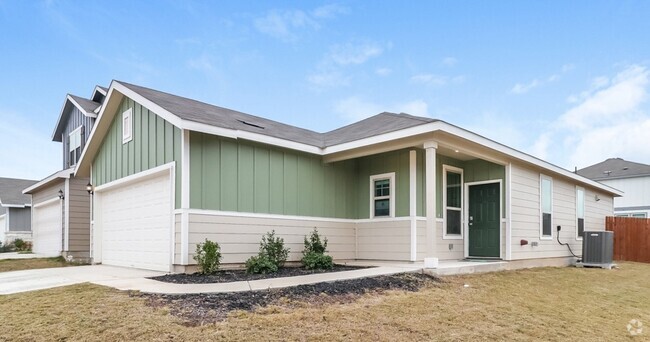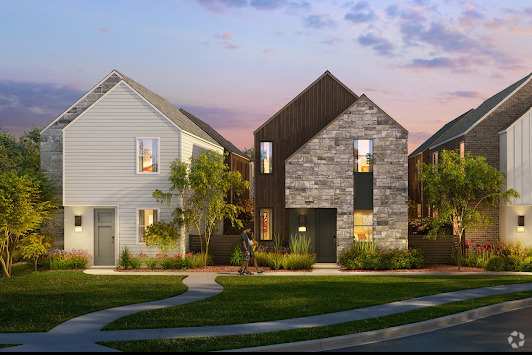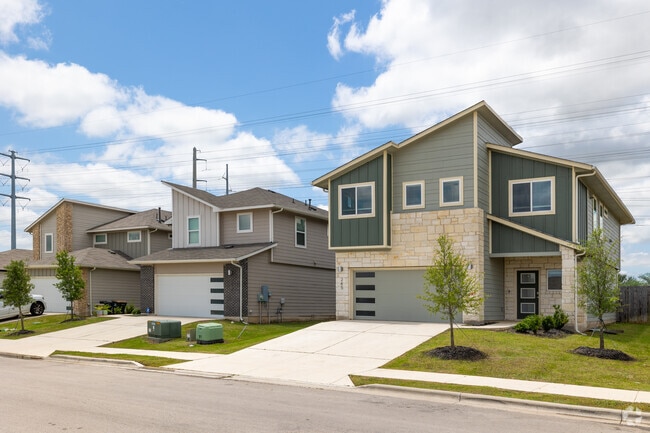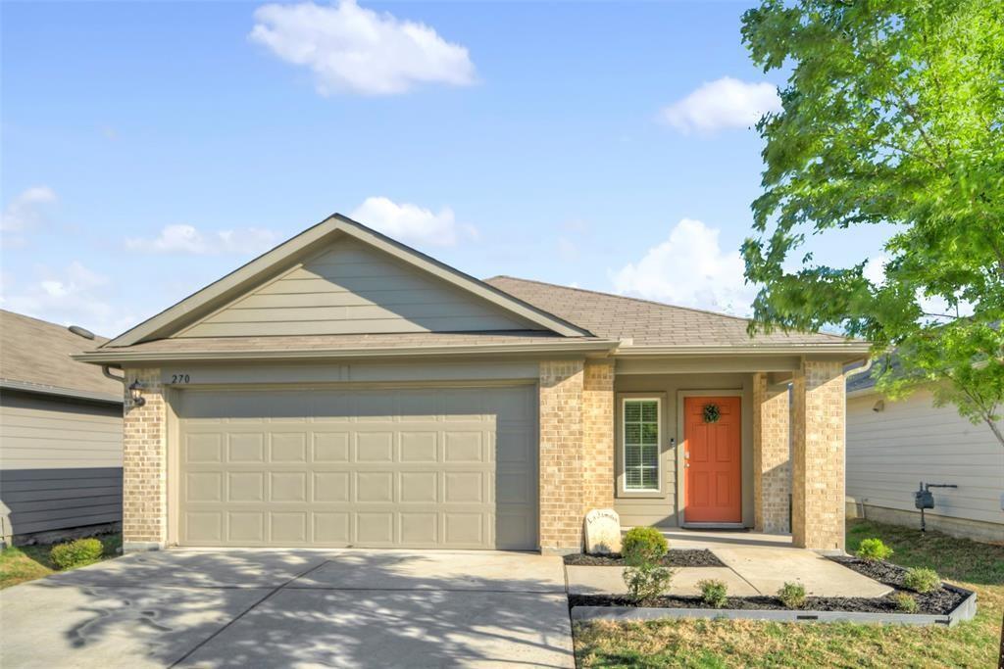270 Dorchester Dr
Uhland, TX 78640
-
Bedrooms
3
-
Bathrooms
2
-
Square Feet
1,509 sq ft
-
Available
Available Now
Highlights
- Open Floorplan
- High Ceiling
- Granite Countertops
- Neighborhood Views
- Covered patio or porch
- 2 Car Attached Garage

About This Home
Gorgeous, feels-like-new home in Millcreek available for lease! 3 bedrooms + 1 dining + 1 living. As you step inside and down the entryway, you’ll be greeted by an inviting living space filled with abundant natural light. The open floor plan connects the living area to the kitchen and dining, making it ideal for entertaining guests or enjoying quality family time. The kitchen boasts sleek granite countertops and ample cabinet space! The primary bedroom is located in the back of the home for added privacy. Both bathrooms feature stone countertops and extra shelving for storage. More features include little carpet (only in bedrooms), ceiling fans in all bed/living rooms, and two covered porches. Located a short walk to a walking path that leads to the green belt. Conveniently located near the elementary and middle schools and only a short drive from the high school. Moreover, you'll find dining, shopping, and a hospital all within a 10-minute drive from your doorstep. Please note: the fridge conveys w/lease but is not warranted by owner and so if it breaks during tenancy, the landlord will not repair or replace.
270 Dorchester Dr is a house located in Hays County and the 78640 ZIP Code. This area is served by the Hays Consolidated Independent attendance zone.
Home Details
Home Type
Year Built
Accessible Home Design
Bedrooms and Bathrooms
Flooring
Home Security
Interior Spaces
Kitchen
Listing and Financial Details
Lot Details
Outdoor Features
Parking
Schools
Utilities
Views
Community Details
Amenities
Overview
Pet Policy
Recreation
Fees and Policies
The fees below are based on community-supplied data and may exclude additional fees and utilities.
- Dogs Allowed
-
Fees not specified
- Cats Allowed
-
Fees not specified
Contact
- Listed by Karen Jones | Bella Real Estate
- Phone Number
- Contact
-
Source
 Austin Board of REALTORS®
Austin Board of REALTORS®
- Dishwasher
- Disposal
- Microwave
- Carpet
| Colleges & Universities | Distance | ||
|---|---|---|---|
| Colleges & Universities | Distance | ||
| Drive: | 20 min | 12.6 mi | |
| Drive: | 30 min | 19.1 mi | |
| Drive: | 33 min | 20.9 mi | |
| Drive: | 32 min | 21.7 mi |
 The GreatSchools Rating helps parents compare schools within a state based on a variety of school quality indicators and provides a helpful picture of how effectively each school serves all of its students. Ratings are on a scale of 1 (below average) to 10 (above average) and can include test scores, college readiness, academic progress, advanced courses, equity, discipline and attendance data. We also advise parents to visit schools, consider other information on school performance and programs, and consider family needs as part of the school selection process.
The GreatSchools Rating helps parents compare schools within a state based on a variety of school quality indicators and provides a helpful picture of how effectively each school serves all of its students. Ratings are on a scale of 1 (below average) to 10 (above average) and can include test scores, college readiness, academic progress, advanced courses, equity, discipline and attendance data. We also advise parents to visit schools, consider other information on school performance and programs, and consider family needs as part of the school selection process.
View GreatSchools Rating Methodology
Data provided by GreatSchools.org © 2025. All rights reserved.
You May Also Like
Similar Rentals Nearby
-
-
-
-
-
-
-
1 / 25
-
1 / 34
-
-
What Are Walk Score®, Transit Score®, and Bike Score® Ratings?
Walk Score® measures the walkability of any address. Transit Score® measures access to public transit. Bike Score® measures the bikeability of any address.
What is a Sound Score Rating?
A Sound Score Rating aggregates noise caused by vehicle traffic, airplane traffic and local sources
