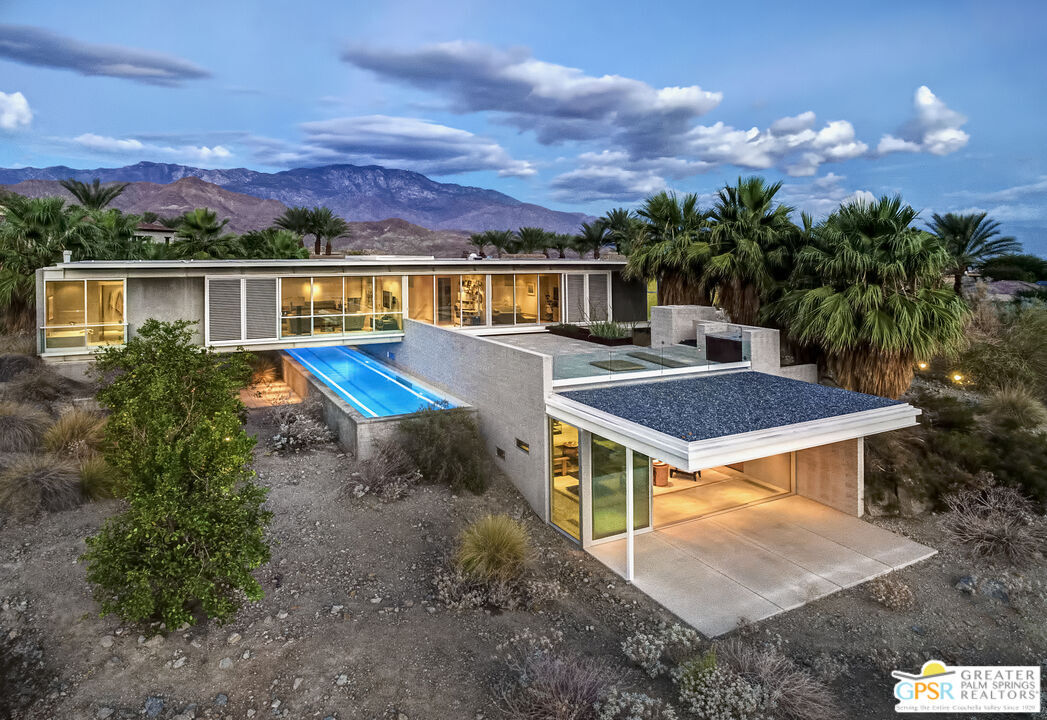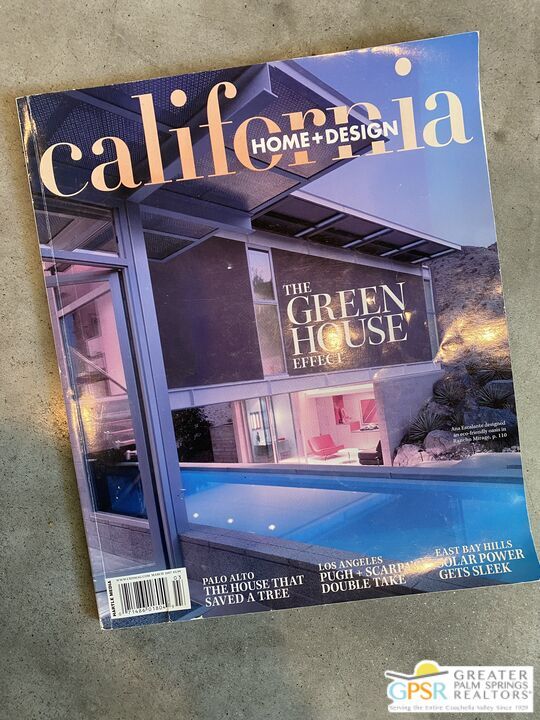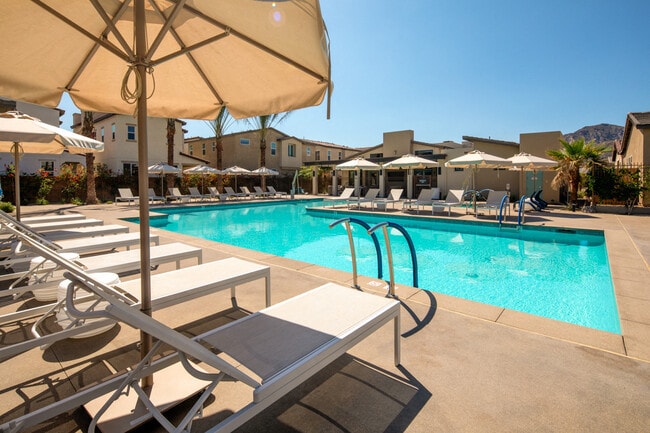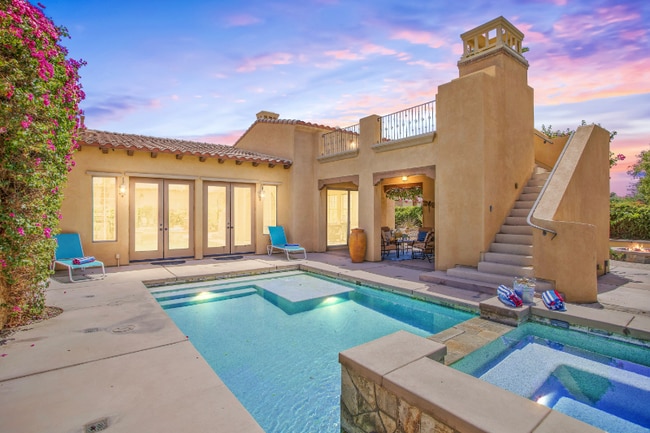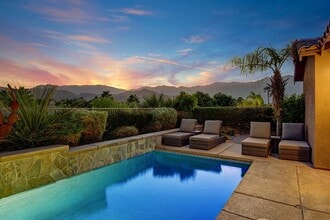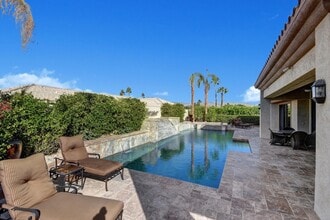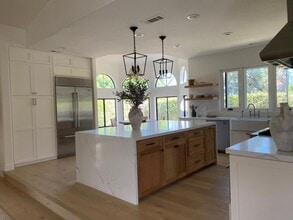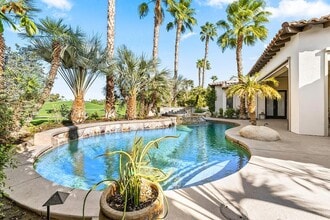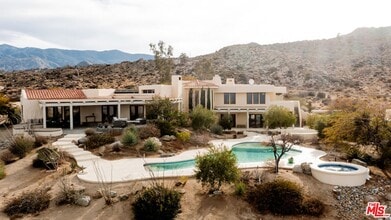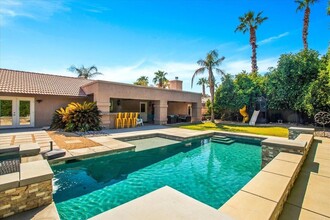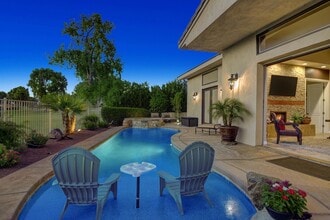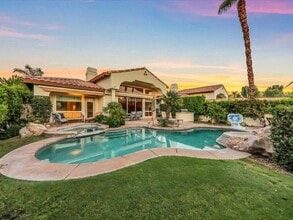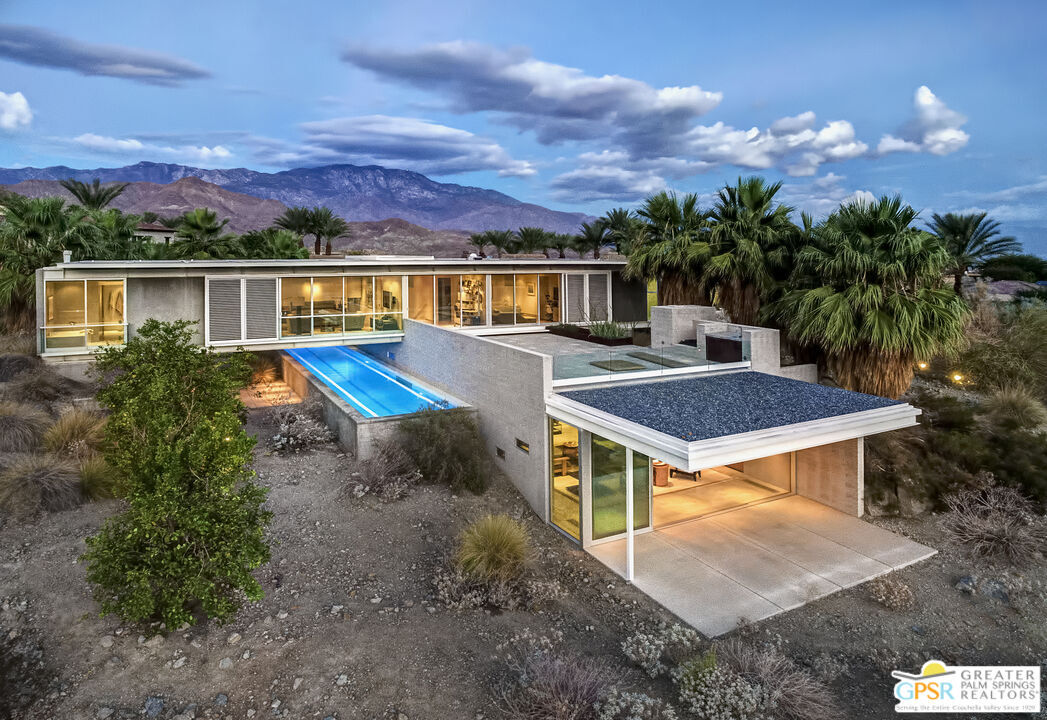Pets Allowed Fitness Center Pool In Unit Washer & Dryer Clubhouse Gated Playground
27 Grande View Ct
Rancho Mirage, CA 92270
-
Bedrooms
4
-
Bathrooms
7
-
Square Feet
4,310 sq ft
-
Available
Not Available
Highlights
- Detached Guest House
- 24-Hour Security
- Indoor Spa
- Pool House
- Heated Spa
- Solar Power System

About This Home
El precio publicado en MLS es para contratos de 12 meses o más. Llame para consultar las tarifas mensuales y de temporada. Ícono de mediados de siglo sobre el Ritz-Carlton, Rancho Mirage. Erigida con elegancia sobre el Ritz-Carlton, esta joya arquitectónica de la visionaria Ana Escalante, creada en colaboración con la leyenda del diseño moderno de mediados de siglo, Don Wexler, le invita a un mundo donde el diseño atemporal se fusiona con la tranquilidad del desierto. Un santuario de elegancia y calma, esta residencia captura la esencia de Rancho Mirage: sofisticada y a la vez conectada con el paisaje natural. Al entrar, descubrirá una armoniosa interacción de luz, agua y estructura. Una impresionante piscina de 23 metros se extiende como una cinta brillante a través del corazón de la casa, visible a través de amplios ventanales desde la sala, el comedor y la cocina. La tranquila superficie de la piscina refleja el cielo del desierto durante el día y se convierte en una pieza central resplandeciente por la noche, un ritmo constante que da vida a cada espacio. Inspirado en la belleza natural del desierto, el diseño integra a la perfección el paisaje desértico con materiales sostenibles. Los pisos y gabinetes de bambú sin formaldehído se integran a la perfección con el terrazo, los azulejos de vidrio reciclado, los bloques de hormigón a la vista y las plantas autóctonas, creando un ambiente elegante y a la vez orgánico. Concebida por Van Vleet Construction y el diseñador de interiores Mark Nichols, cada detalle equilibra autenticidad y sofisticación. La cocina, ideal para un chef, es tan funcional como hermosa, con una estufa y horno Wolf, un refrigerador y congelador Sub-Zero de gran tamaño, cajones refrigeradores Sub-Zero y una vinoteca exclusiva, perfecta tanto para los amantes de la cocina como para quienes disfrutan de recibir invitados. La privacidad y la comodidad están cuidadosamente diseñadas. En la planta superior, dos amplias suites principales ofrecen impresionantes vistas al valle; una con acceso directo a la extensa terraza con vistas al Valle de Coachella, y la otra ubicada sobre la piscina, con vistas serenas que capturan la inmensidad del desierto. Una habitación flexible en el nivel intermedio, con baño privado y acceso directo al garaje para tres autos, ofrece mayor privacidad y espacio. Junto a la terraza, un área versátil con baño facilita el acceso a los invitados o permite disfrutar del aire libre. Cerca de la piscina, una habitación contigua ofrece mayor flexibilidad, complementada por una sauna independiente: el refugio perfecto tras un baño o una aventura en el desierto. Sobre todo ello, la amplia terraza se extiende hacia el valle, un escenario espectacular para atardeceres desérticos, reuniones bajo las estrellas y mañanas tranquilas bañadas por la luz dorada. Aquí, recibir invitados es sencillo, rodeado de vistas panorámicas y una atmósfera de excepcional tranquilidad. Si bien ofrece un aislamiento apacible, la casa se mantiene conectada con las refinadas experiencias del Ritz-Carlton y las actividades culturales y al aire libre de Rancho Mirage: un estilo de vida de equilibrio entre retiro y participación. Totalmente amueblada y lista para entrar a vivir, con un contrato de arrendamiento mínimo de tres meses, esta residencia es para quienes buscan más que un hogar: es una declaración de integridad arquitectónica, un compromiso con la sostenibilidad y una invitación a vivir en armonía con el desierto. Herencia de mediados de siglo. Lujo moderno. Elegancia natural del desierto. Experimente la vida en Rancho Mirage elevada, donde el diseño, la naturaleza y la serenidad convergen por encima del Ritz-Carlton. MLS# 25552909PS
27 Grande View Ct is a house located in Riverside County and the 92270 ZIP Code. This area is served by the Palm Springs Unified attendance zone.
Home Details
Home Type
Year Built
Additional Homes
Bedrooms and Bathrooms
Eco-Friendly Details
Flooring
Home Design
Home Security
Interior Spaces
Kitchen
Laundry
Listing and Financial Details
Location
Lot Details
Outdoor Features
Parking
Pool
Utilities
Views
Community Details
Overview
Pet Policy
Security
Fees and Policies
The fees listed below are community-provided and may exclude utilities or add-ons. All payments are made directly to the property and are non-refundable unless otherwise specified. Use the Cost Calculator to determine costs based on your needs.
-
One-Time Basics
-
Due at Move-In
-
Security Deposit - RefundableCharged per unit.$50,000
-
-
Due at Move-In
Property Fee Disclaimer: Based on community-supplied data and independent market research. Subject to change without notice. May exclude fees for mandatory or optional services and usage-based utilities.
Details
Property Information
-
Furnished Units Available
Contact
- Listed by Bob Greenbaum | Douglas Elliman of California, Inc.
- Phone Number
- Contact
-
Source
 MLS(TM)/CLAW
MLS(TM)/CLAW
Parked right in the heart of the Coachella Valley’s network of resorts, Rancho Mirage is a sunny desert community between Palm Springs and Palm Desert. The city’s landscape is mostly split between residential neighborhoods and golf courses, with the extensive local rental market incorporating condos, houses, and apartments to suit any taste and budget.
Large shopping centers on the north side and south side serve as the main commercial zones in town, each featuring a diverse selection of shops and restaurants as well as movie theaters. In addition to the countless golf facilities in the area, living in Rancho Mirage puts you in a prime position to explore the surrounding deserts and mountains, including the legendary Joshua Tree National Park.
Learn more about living in Rancho Mirage- Conexiones para lavadora/secadora
- Aire acondicionado
- Ventiladores de techo
- Preinstalación de cables
- Lavavajillas
- Zona de eliminación de desechos
- Microondas
- Horno
- Fogón
- Nevera
- Congelador
- Suelos de baldosas
- Comedor
- Sala de estar
- Vistas
- Vestidores
- Amueblado
- Comunidad cerrada
- Cubierta
- Spa
| Colleges & Universities | Distance | ||
|---|---|---|---|
| Colleges & Universities | Distance | ||
| Drive: | 15 min | 6.5 mi | |
| Drive: | 24 min | 16.1 mi | |
| Drive: | 41 min | 29.1 mi | |
| Drive: | 47 min | 35.7 mi |
 The GreatSchools Rating helps parents compare schools within a state based on a variety of school quality indicators and provides a helpful picture of how effectively each school serves all of its students. Ratings are on a scale of 1 (below average) to 10 (above average) and can include test scores, college readiness, academic progress, advanced courses, equity, discipline and attendance data. We also advise parents to visit schools, consider other information on school performance and programs, and consider family needs as part of the school selection process.
The GreatSchools Rating helps parents compare schools within a state based on a variety of school quality indicators and provides a helpful picture of how effectively each school serves all of its students. Ratings are on a scale of 1 (below average) to 10 (above average) and can include test scores, college readiness, academic progress, advanced courses, equity, discipline and attendance data. We also advise parents to visit schools, consider other information on school performance and programs, and consider family needs as part of the school selection process.
View GreatSchools Rating Methodology
Data provided by GreatSchools.org © 2026. All rights reserved.
You May Also Like
Similar Rentals Nearby
-
4 Beds$4,032+Total Monthly PriceTotal Monthly Price NewPrices include base rent and required monthly fees of $7. Variable costs based on usage may apply.Base Rent:4 Beds$4,025+Specials
-
-
4 Beds, 5 Baths, 2,748 sq ft$14,5007 Lake Mendocino Dr
-
-
-
4 Beds, 5 Baths, 3,800 sq ft$20,00045699 W Vía Villagio
-
10 Beds, 11 Baths, 10,885 sq ft$28,00057425 Palm Seco Cir
-
4 Beds, 2 Baths, 2,304 sq ft$8,00078940 Runaway Bay Dr
-
-
4 Beds, 4 Baths, 2,924 sq ft$14,50079995 Rancho La Quinta Dr
What Are Walk Score®, Transit Score®, and Bike Score® Ratings?
Walk Score® measures the walkability of any address. Transit Score® measures access to public transit. Bike Score® measures the bikeability of any address.
What is a Sound Score Rating?
A Sound Score Rating aggregates noise caused by vehicle traffic, airplane traffic and local sources
