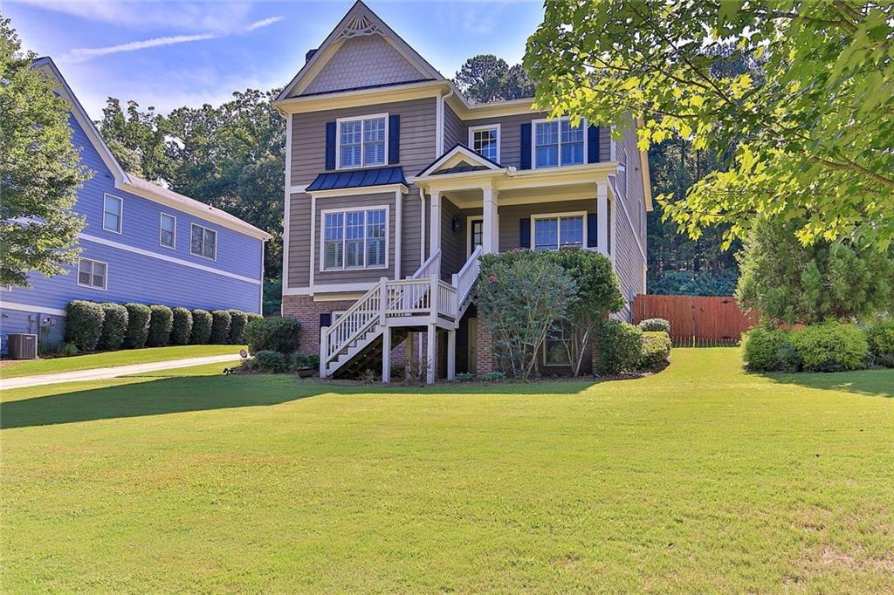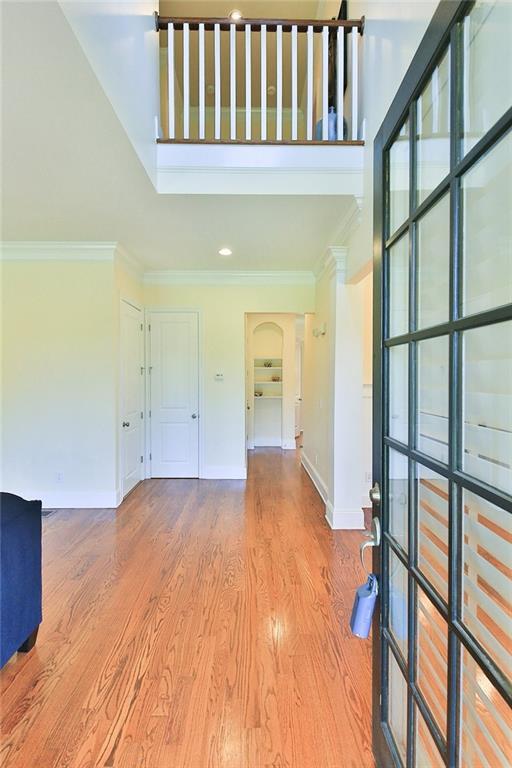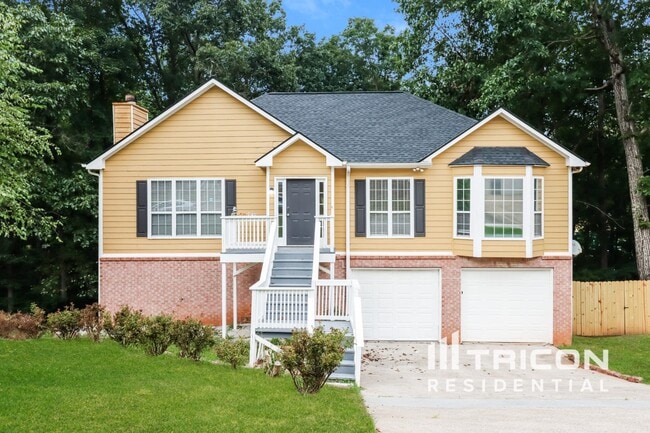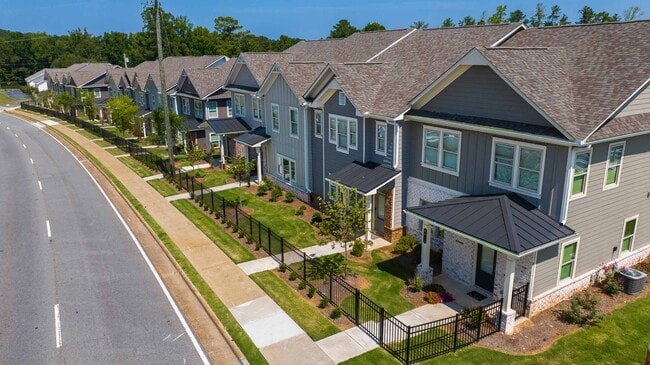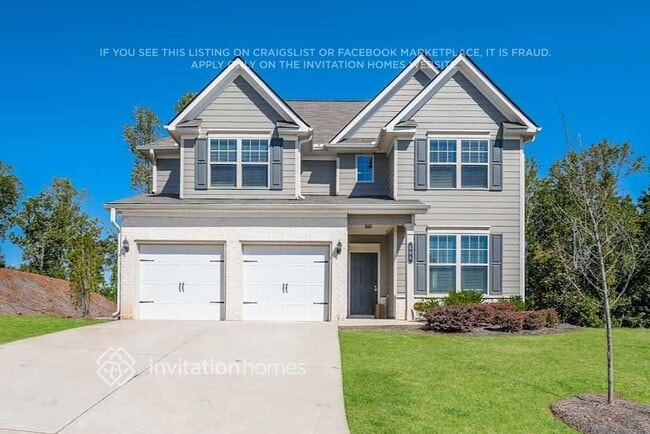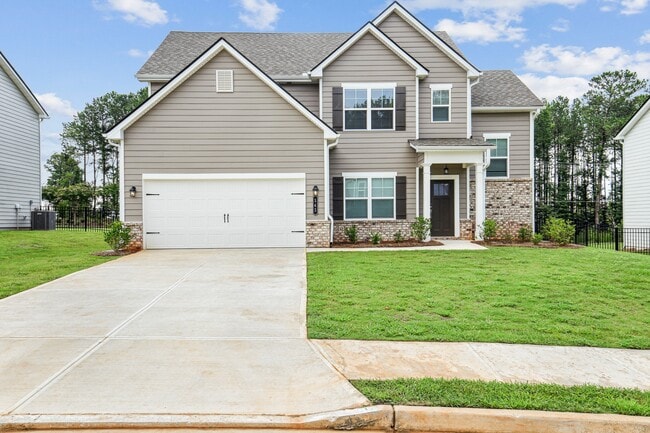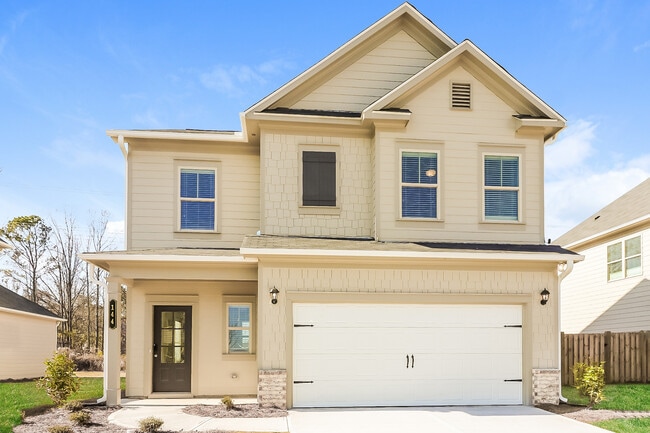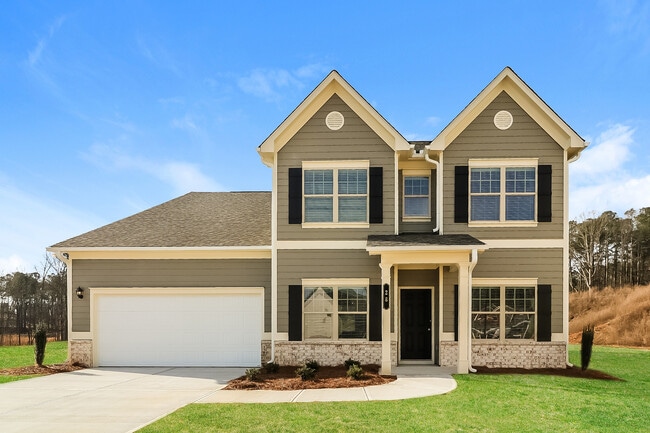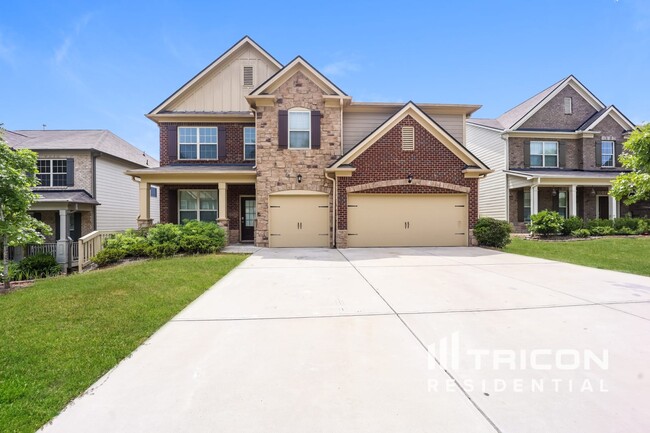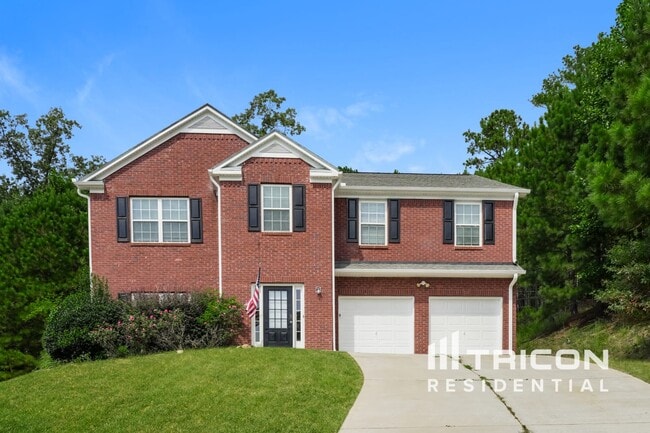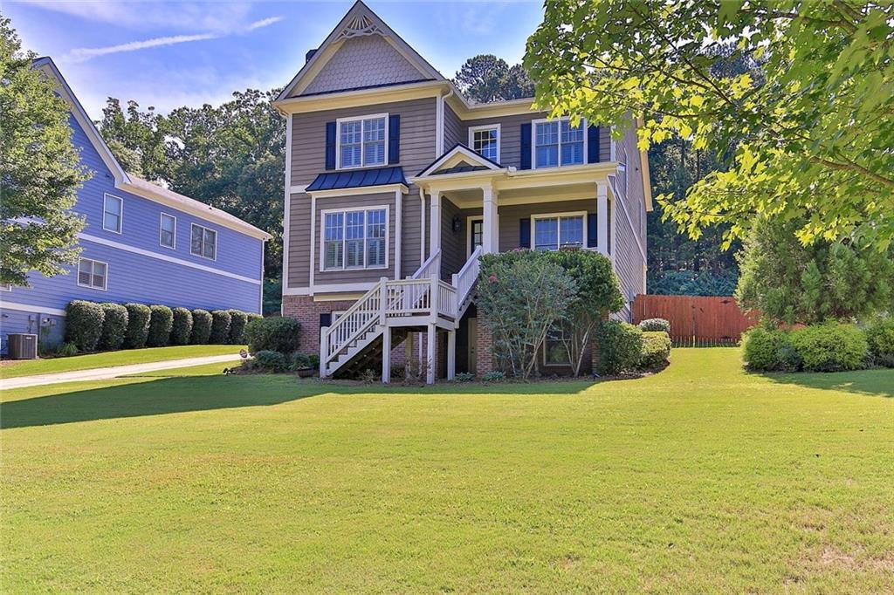2675 Rosalyn Ln
Smyrna, GA 30080
-
Bedrooms
5
-
Bathrooms
4.5
-
Square Feet
3,397 sq ft
-
Available
Available Now
Highlights
- Sitting Area In Primary Bedroom
- Traditional Architecture
- Wood Flooring
- Stone Countertops
- Split Bedroom Floorplan
- Covered Patio or Porch

About This Home
This beautiful Brock Built home features a well-thought-out floor plan,including an additional 650 sq. ft. of finished basement space. Tucked away on a peaceful street in the sought-after Village Green at Rosalyn Commons,it's just a short walk to Smyrna Village and the Belmont shops and restaurants. Inside,you’ll find hardwood floors throughout the main level and stairway,along with a formal dining room,plantation shutters,and upgraded trim. The spacious eat-in kitchen boasts granite countertops,a tumbled backsplash,and a gas cooktop. A brand-new roof was installed in August 2019,ensuring peace of mind for years to come. Upstairs,the oversized master suite offers a cozy sitting area and a large walk-in closet. There are also three generously-sized secondary bedrooms and an upstairs laundry room for convenience. The finished lower level adds even more versatility,with a bonus room,5th bedroom,and full bath—ideal for guests or a private home office. Step outside to a charming patio with a firepit,overlooking a large side yard that’s partially fenced—perfect for relaxing or entertaining. Pet-friendly (with a $500 pet fee per animal,no aggressive breeds,please). Renters insurance is required. Looking for a long-term home? Extended lease options are available! NO ZILLOW APPLICATIONS WILL BE ACCEPTED. No subletting allowed.
2675 Rosalyn Ln is a house located in Cobb County and the 30080 ZIP Code. This area is served by the Cobb County attendance zone.
Home Details
Home Type
Year Built
Attic
Bedrooms and Bathrooms
Finished Basement
Flooring
Home Design
Interior Spaces
Kitchen
Laundry
Listing and Financial Details
Lot Details
Outdoor Features
Parking
Schools
Utilities
Community Details
Overview
Pet Policy
Fees and Policies
The fees below are based on community-supplied data and may exclude additional fees and utilities.
- Dogs Allowed
-
Fees not specified
- Cats Allowed
-
Fees not specified
Contact
- Listed by Anita Anderson | Residence Realty Group,LLC
- Phone Number
- Contact
-
Source
 First Multiple Listing Service, Inc.
First Multiple Listing Service, Inc.
- Dishwasher
- Disposal
- Microwave
- Oven
- Refrigerator
Located northwest of Atlanta, Smyrna combines suburban living with easy city access. The city, nicknamed the "Jonquil City" for the thousands of yellow flowers that bloom each spring, centers around Market Village, where residents enjoy open-air concerts and community events. One-bedroom apartments in Smyrna average $1,393, while two-bedroom units average $1,667. Housing options range from apartment communities near downtown to townhomes in established neighborhoods like Belmont Hills and The Crossings. Many residents choose to live near Market Village or the Cumberland business district.
Originally a railway stop, Smyrna has evolved into a well-established suburban city. Residents enjoy outdoor recreation at Cobb Park and along the Spring Road walking trails. Located 16 miles from downtown Atlanta near the intersection of I-285 and I-75, Smyrna offers convenient access to major employment centers.
Learn more about living in Smyrna| Colleges & Universities | Distance | ||
|---|---|---|---|
| Colleges & Universities | Distance | ||
| Drive: | 7 min | 3.5 mi | |
| Drive: | 11 min | 5.3 mi | |
| Drive: | 17 min | 8.2 mi | |
| Drive: | 23 min | 12.4 mi |
 The GreatSchools Rating helps parents compare schools within a state based on a variety of school quality indicators and provides a helpful picture of how effectively each school serves all of its students. Ratings are on a scale of 1 (below average) to 10 (above average) and can include test scores, college readiness, academic progress, advanced courses, equity, discipline and attendance data. We also advise parents to visit schools, consider other information on school performance and programs, and consider family needs as part of the school selection process.
The GreatSchools Rating helps parents compare schools within a state based on a variety of school quality indicators and provides a helpful picture of how effectively each school serves all of its students. Ratings are on a scale of 1 (below average) to 10 (above average) and can include test scores, college readiness, academic progress, advanced courses, equity, discipline and attendance data. We also advise parents to visit schools, consider other information on school performance and programs, and consider family needs as part of the school selection process.
View GreatSchools Rating Methodology
Data provided by GreatSchools.org © 2025. All rights reserved.
Transportation options available in Smyrna include Hamilton E Holmes, located 12.2 miles from 2675 Rosalyn Ln. 2675 Rosalyn Ln is near Hartsfield - Jackson Atlanta International, located 24.9 miles or 38 minutes away.
| Transit / Subway | Distance | ||
|---|---|---|---|
| Transit / Subway | Distance | ||
|
|
Drive: | 20 min | 12.2 mi |
|
|
Drive: | 20 min | 12.5 mi |
|
|
Drive: | 27 min | 17.9 mi |
| Commuter Rail | Distance | ||
|---|---|---|---|
| Commuter Rail | Distance | ||
|
|
Drive: | 23 min | 13.5 mi |
| Airports | Distance | ||
|---|---|---|---|
| Airports | Distance | ||
|
Hartsfield - Jackson Atlanta International
|
Drive: | 38 min | 24.9 mi |
Time and distance from 2675 Rosalyn Ln.
| Shopping Centers | Distance | ||
|---|---|---|---|
| Shopping Centers | Distance | ||
| Walk: | 9 min | 0.5 mi | |
| Walk: | 12 min | 0.6 mi | |
| Walk: | 20 min | 1.1 mi |
| Parks and Recreation | Distance | ||
|---|---|---|---|
| Parks and Recreation | Distance | ||
|
Silver Comet Trail
|
Drive: | 8 min | 3.9 mi |
|
Marietta Tree Keepers
|
Drive: | 10 min | 5.1 mi |
|
Kennesaw Mountain National Battlefield Park
|
Drive: | 16 min | 7.7 mi |
|
Chattahoochee River NRA - Cochran Shoals / Sope Creek
|
Drive: | 15 min | 7.9 mi |
|
Chastain Park
|
Drive: | 25 min | 11.0 mi |
| Hospitals | Distance | ||
|---|---|---|---|
| Hospitals | Distance | ||
| Drive: | 5 min | 2.9 mi | |
| Drive: | 11 min | 6.0 mi | |
| Drive: | 14 min | 6.3 mi |
| Military Bases | Distance | ||
|---|---|---|---|
| Military Bases | Distance | ||
| Drive: | 9 min | 3.3 mi | |
| Drive: | 28 min | 17.8 mi |
You May Also Like
Similar Rentals Nearby
What Are Walk Score®, Transit Score®, and Bike Score® Ratings?
Walk Score® measures the walkability of any address. Transit Score® measures access to public transit. Bike Score® measures the bikeability of any address.
What is a Sound Score Rating?
A Sound Score Rating aggregates noise caused by vehicle traffic, airplane traffic and local sources
