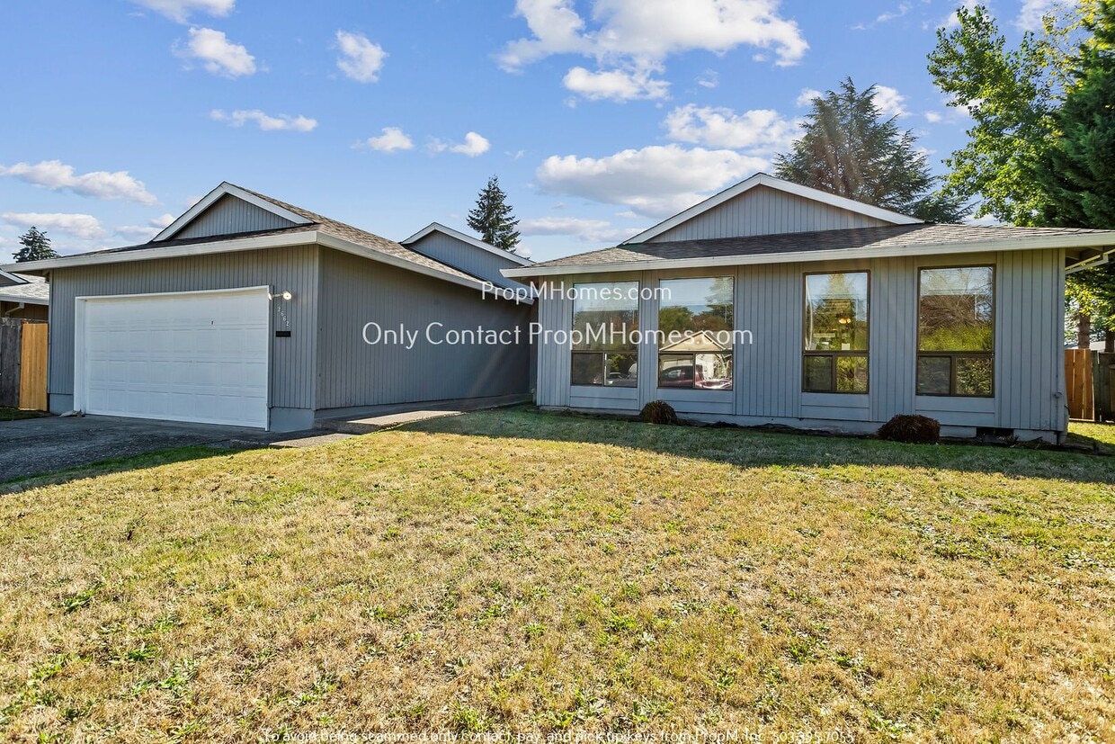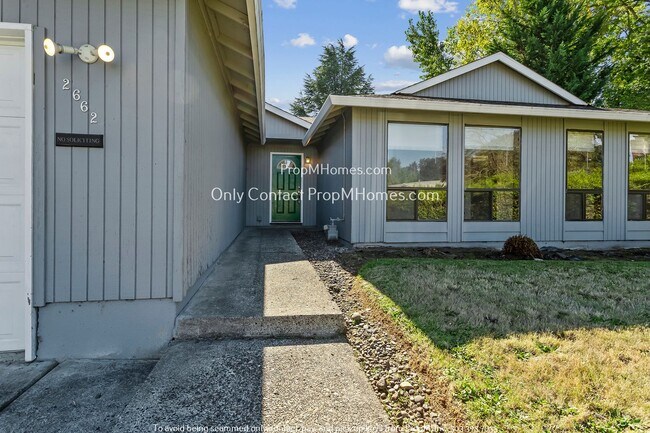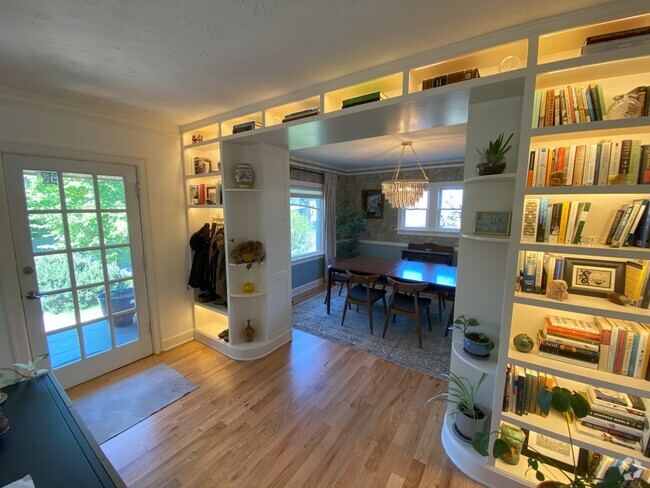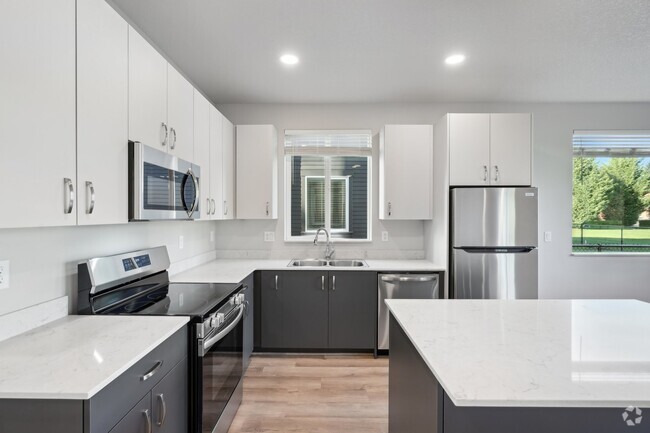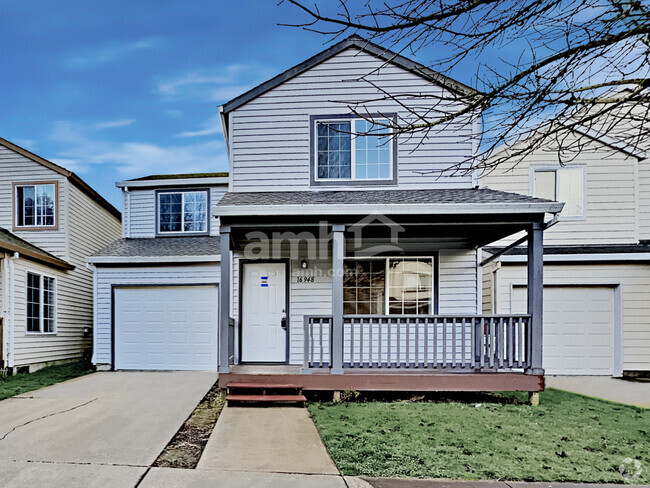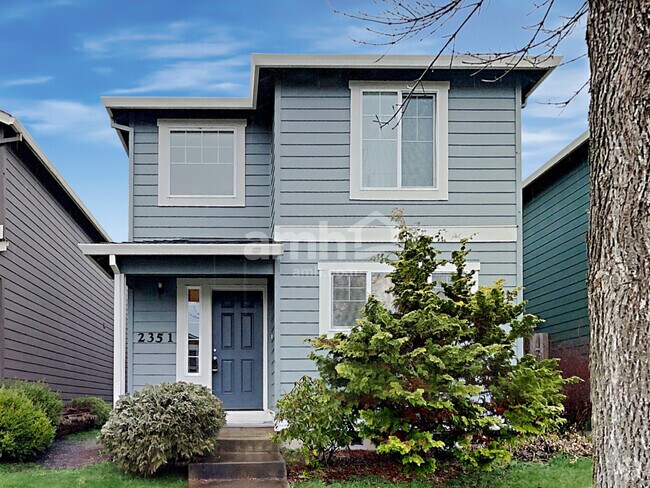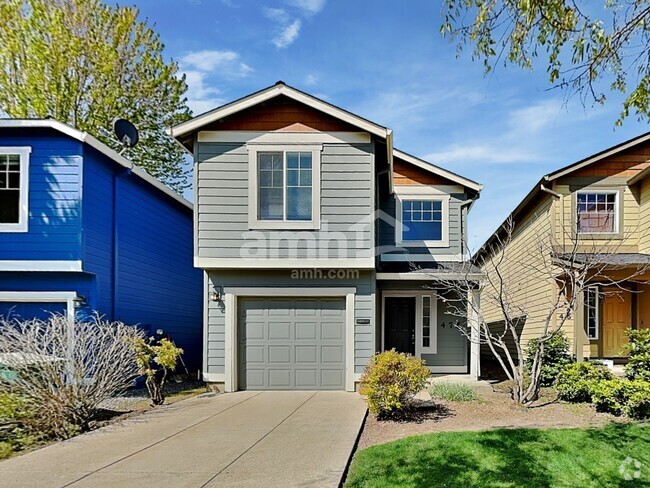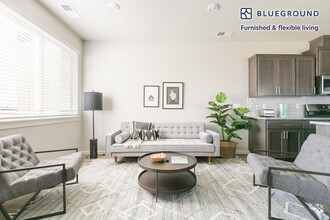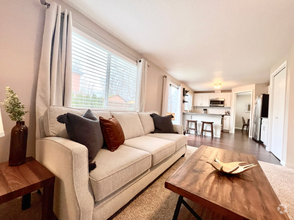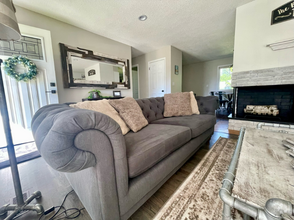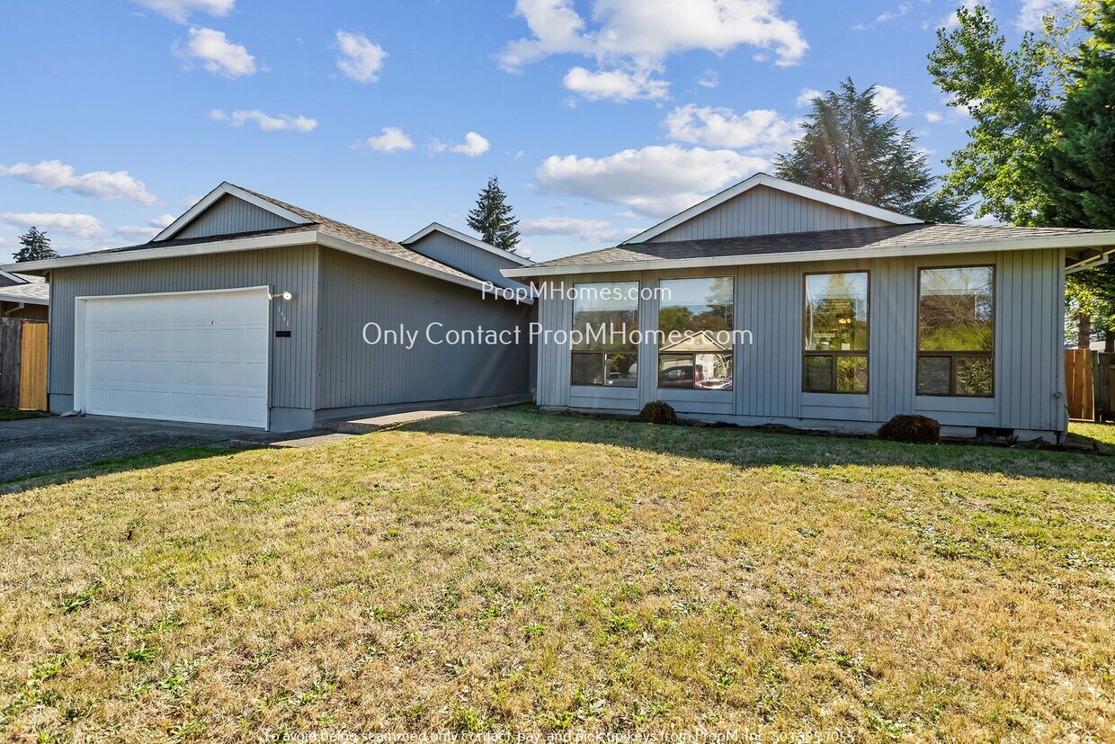2662 SE Aspen Ct
Hillsboro, OR 97123
-
Bedrooms
3
-
Bathrooms
2
-
Square Feet
1,500 sq ft

About This Home
*Dream home alert! Homes are flying off the market, so we recommend applying before viewing to snag your spot in line. To speed up approval, gather and submit all documents upfront. Due to high demand, we're only able to offer one in-person showing per potential tenant—so pick your favorite! Most of our listings include virtual tours, so you can preview homes online, and we suggest driving by to check out the neighborhood before scheduling your showing. Have questions? Call our office for help!* Neighborhood: Welcome to the city of Hillsboro! This home is ideally situated in a neighborhood that offers unbeatable convenience. With nearby shopping options, including Target, Home Depot, and a variety of other stores, running errands is quick and easy. Additionally, the home's proximity to Turner Creek Park provides easy access to outdoor recreation, making it an excellent location for both convenience and leisure. Living Area: The living and dining areas in this home create an open, inviting space characterized by abundant natural light and elegant simplicity. The main living area features rich hardwood flooring that extends throughout, leading to a slightly elevated dining space - a subtle yet stylish way to delineate the two zones. Four large windows span the far wall, offering panoramic views and bathing both areas in natural sunlight. The lower level provides a spacious living room, perfect for arranging comfortable seating and entertainment options. The elevated dining area, distinguished by its step-up, offers an ideal space for formal meals or casual gatherings. This thoughtful layout maintains an open flow while giving each area its own identity. The crisp white walls and clean lines throughout create a canvas for personalization, allowing future residents to easily make this bright, airy space their own. Kitchen: The kitchen boasts mid-tone wood cabinets, white appliances including a refrigerator, dishwasher, oven/range, and built-in microwave, and durable wood-like laminate countertops. Practical vinyl flooring complements the space, while a cozy breakfast nook by a sunlit window offers a warm and inviting spot for casual meals, enhancing the room’s charm and functionality. Bonus Family Room: This home features a bonus family room, perfect for extra living space. It includes a charming stone wood-burning fireplace as the focal point, adding warmth and character. Vinyl flooring ensures easy maintenance, while a large window brings in plenty of natural light. The room flows seamlessly into the adjacent dining area, creating an open, versatile space ideal for family gatherings and relaxation. Bedroom/Bathroom: Each bedroom in the home features wood flooring, a window for natural light, and a closet for storage. The hallway includes a built-in closet, providing additional storage space. The primary bedroom stands out with its own walk-in closet and an ensuite bathroom, complete with a dedicated walk-in shower, offering added comfort and convenience. Exterior/Parking: The exterior of the home includes an attached garage for convenient parking. The property boasts a spacious, fenced backyard and side yard, offering privacy and plenty of room for outdoor activities, gardening, or pets. This expansive outdoor space enhances the home's appeal, providing both security and versatility for various uses. Available for a minimum one-year lease with the option to renew. Rental Criteria: Utilities you are responsible for: Electric, Water, Sewer, Garbage, Gas, Landscaping, and Cable/Internet. Washer and dryer hook-ups are Included in this Rental. Heating Source: Forced Air Cooling Source: N/A *Heating and Cooling Sources must be independently verified by the applicant before applying! Homes are not required to have A/C.* Bring your fur babies! This home allows for two pets, dogs or cats. Pet Rent is $40 a month per pet and an additional $500 Security Deposit per pet. Elementary School: WL Henry Middle School: South Meadows High School: Hillsboro *For a priority showing, be sure to mention the catchphrase 'Beetlejuice' when you reach out to your listing agent.* *Disclaimer: All information, regardless of source, is not guaranteed and should be independently verified. Including paint, flooring, square footage, amenities, and more. This home may have an HOA/COA which has additional charges associated with move-in/move-out. Tenant(s) would be responsible for verification of these charges, rules, as well as associated costs. Applications are processed first-come, first-served. All homes have been lived in and are not new. The heating and cooling source needs to be verified by the applicant. Square footage may vary from website to website and must be independently verified. Please confirm the year the home was built so you are aware of the age of the home. A lived-in home will have blemishes, defects, and more. Homes are not required to have A/C. Please verify status before viewing/applying.*
2662 SE Aspen Ct is a house located in Washington County and the 97123 ZIP Code. This area is served by the Hillsboro School District 1j attendance zone.
House Features
- Dishwasher
- Dishwasher
Central Hillsboro, located about 20 miles west of downtown Portland, Oregon, is a close-knit, community-oriented neighborhood that provides opportunities for working families and professionals alike. Close enough to Portland to make an evening out an easy trip, this hotspot for both industry and community events lies in the heart of the Silicon Forest, named for nationwide companies such as Intel that have campuses in the area.
Hillsboro is Oregon’s fifth-biggest city, and the city government expends a lot of effort into improving the lives of city residents. Dozens of large community festivals and a generous handful of city parks are maintained for residents to enjoy on a regular basis.
Learn more about living in Downtown Hillsboro| Colleges & Universities | Distance | ||
|---|---|---|---|
| Colleges & Universities | Distance | ||
| Drive: | 4 min | 1.8 mi | |
| Drive: | 12 min | 5.4 mi | |
| Drive: | 19 min | 8.6 mi | |
| Drive: | 19 min | 8.9 mi |
 The GreatSchools Rating helps parents compare schools within a state based on a variety of school quality indicators and provides a helpful picture of how effectively each school serves all of its students. Ratings are on a scale of 1 (below average) to 10 (above average) and can include test scores, college readiness, academic progress, advanced courses, equity, discipline and attendance data. We also advise parents to visit schools, consider other information on school performance and programs, and consider family needs as part of the school selection process.
The GreatSchools Rating helps parents compare schools within a state based on a variety of school quality indicators and provides a helpful picture of how effectively each school serves all of its students. Ratings are on a scale of 1 (below average) to 10 (above average) and can include test scores, college readiness, academic progress, advanced courses, equity, discipline and attendance data. We also advise parents to visit schools, consider other information on school performance and programs, and consider family needs as part of the school selection process.
View GreatSchools Rating Methodology
Transportation options available in Hillsboro include Washington/Se 12Th Avenue, located 1.7 miles from 2662 SE Aspen Ct. 2662 SE Aspen Ct is near Portland International, located 28.7 miles or 48 minutes away.
| Transit / Subway | Distance | ||
|---|---|---|---|
| Transit / Subway | Distance | ||
|
|
Drive: | 5 min | 1.7 mi |
|
|
Drive: | 5 min | 2.0 mi |
|
|
Drive: | 6 min | 2.2 mi |
|
|
Drive: | 6 min | 2.5 mi |
|
|
Drive: | 7 min | 2.9 mi |
| Commuter Rail | Distance | ||
|---|---|---|---|
| Commuter Rail | Distance | ||
|
|
Drive: | 16 min | 8.4 mi |
|
|
Drive: | 20 min | 10.8 mi |
|
|
Drive: | 26 min | 14.0 mi |
|
|
Drive: | 30 min | 16.3 mi |
|
|
Drive: | 30 min | 17.6 mi |
| Airports | Distance | ||
|---|---|---|---|
| Airports | Distance | ||
|
Portland International
|
Drive: | 48 min | 28.7 mi |
Time and distance from 2662 SE Aspen Ct.
| Shopping Centers | Distance | ||
|---|---|---|---|
| Shopping Centers | Distance | ||
| Walk: | 8 min | 0.5 mi | |
| Walk: | 11 min | 0.6 mi | |
| Walk: | 20 min | 1.1 mi |
| Parks and Recreation | Distance | ||
|---|---|---|---|
| Parks and Recreation | Distance | ||
|
Rood Bridge Park & Rhododendron Garden
|
Drive: | 4 min | 1.8 mi |
|
Jackson Bottom Wetlands Preserve
|
Drive: | 8 min | 4.4 mi |
|
Jenkins Estate
|
Drive: | 12 min | 6.4 mi |
|
Rice Northwest Museum of Rocks and Minerals
|
Drive: | 15 min | 6.6 mi |
|
Cooper Mountain Nature Park
|
Drive: | 14 min | 7.7 mi |
| Hospitals | Distance | ||
|---|---|---|---|
| Hospitals | Distance | ||
| Drive: | 4 min | 1.8 mi | |
| Drive: | 12 min | 6.1 mi | |
| Drive: | 20 min | 10.6 mi |
| Military Bases | Distance | ||
|---|---|---|---|
| Military Bases | Distance | ||
| Drive: | 43 min | 24.5 mi | |
| Drive: | 68 min | 39.8 mi |
You May Also Like
Similar Rentals Nearby
What Are Walk Score®, Transit Score®, and Bike Score® Ratings?
Walk Score® measures the walkability of any address. Transit Score® measures access to public transit. Bike Score® measures the bikeability of any address.
What is a Sound Score Rating?
A Sound Score Rating aggregates noise caused by vehicle traffic, airplane traffic and local sources
