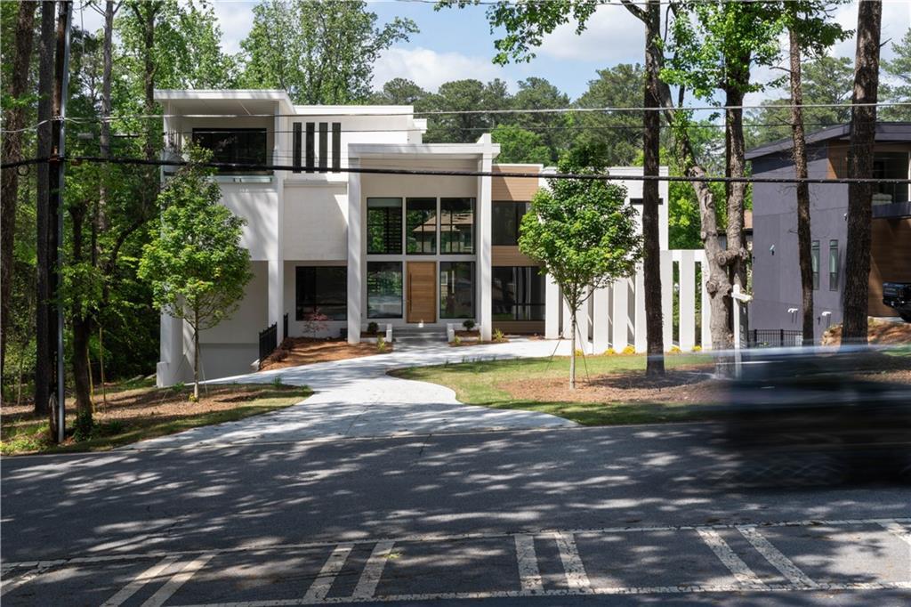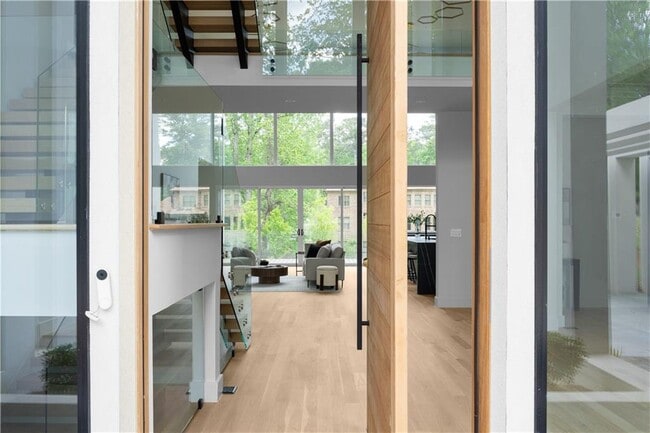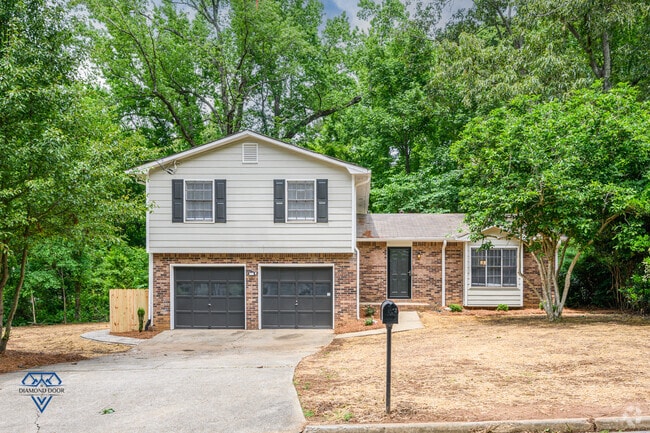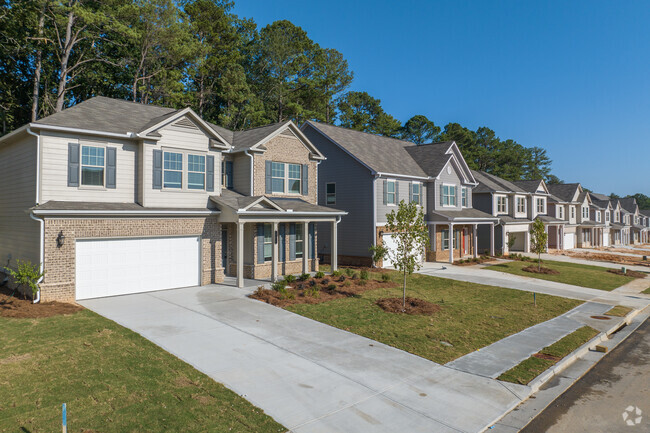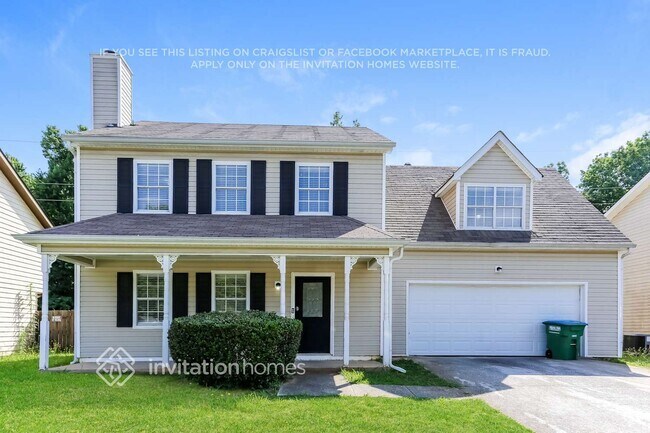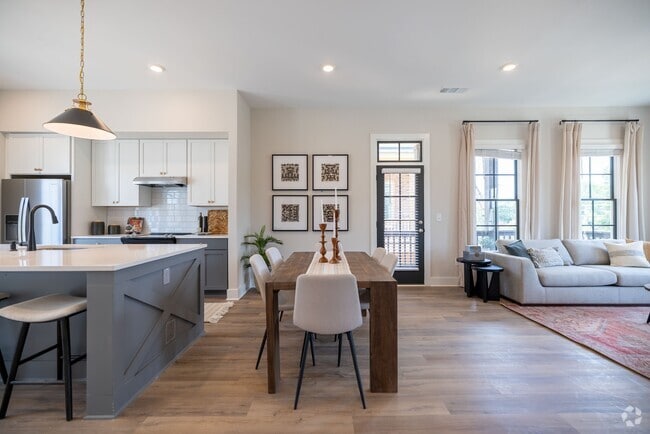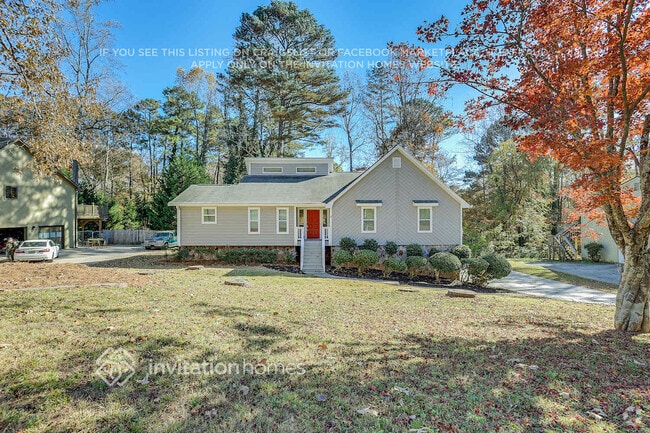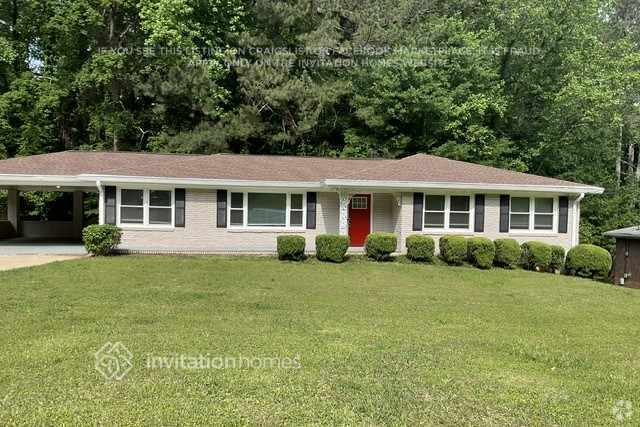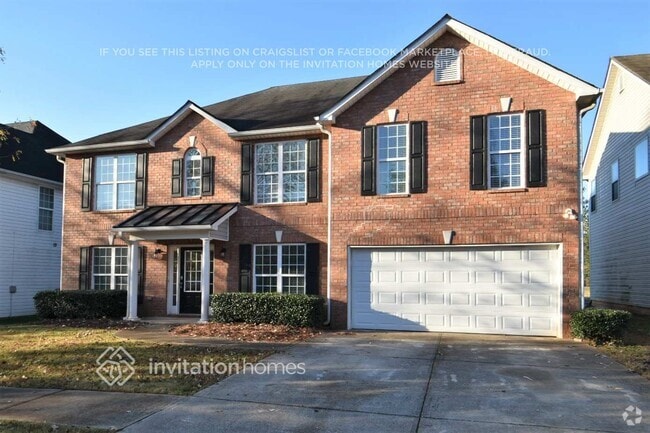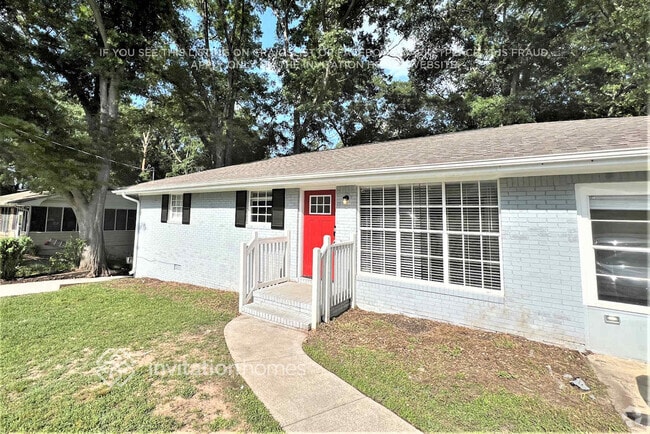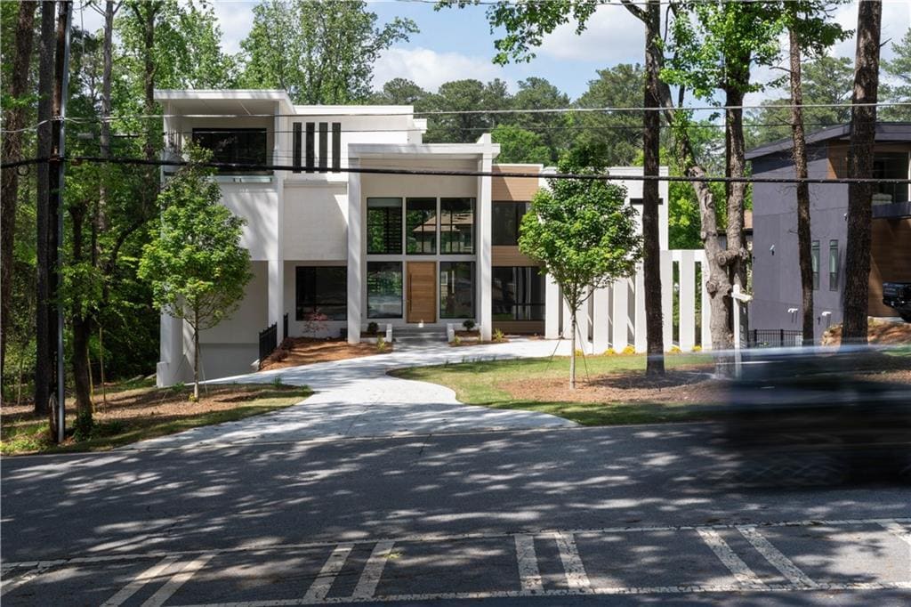2650 Fairoaks Rd
Decatur, GA 30033
-
Bedrooms
7
-
Bathrooms
8.5
-
Square Feet
10,669 sq ft
-
Available
Available Now
Highlights
- Second Kitchen
- Home Theater
- Rooftop Deck
- Dining Room Seats More Than Twelve
- Fireplace in Primary Bedroom
- Contemporary Architecture

About This Home
Modern Luxury Redefined in North Decatur! Welcome to an exceptional opportunity to own a custom-designed,new construction modern contemporary estate in the highly sought-after North Decatur neighborhood. This meticulously crafted home offers a masterful blend of luxury,innovation,and architectural brilliance across four expansive levels. From the moment you arrive,a dramatic pivot door entry welcomes you into a soaring two-story foyer and great room,where frameless glass floating staircases and oversized windows flood the home with natural light and uninterrupted views of the sleek,modern architecture. The Chef's kitchen is a culinary dream,anchored by onyx leather quartz countertops,a dramatic waterfall island,custom flat-panel cabinetry,and a striking oak vent hood. Equipped with a premium 6-burner Wolf double oven range and an extended walk-in pantry,the kitchen opens seamlessly into the grand two-story great room,where a double-sided fireplace and oversized sliding glass doors lead to an expansive balcony perfect for indoor-outdoor entertaining. On the main level,a stylish home office,a bar and den/lounge area,and a luxurious guest suite with a steam shower,private balcony,and walk-in closet offer both elegance and flexibility. The Junior Primary Suite boasts a freestanding soaking tub,a grand walk-in shower,and balcony access,offering resort-style living every day. Upstairs,the Primary Suite is a true retreat,featuring a double-sided fireplace,sitting area,private balcony,and massive dual walk-in closets. The spa-like Primary Bath stuns with floor-to-ceiling tile,dual rainfall showers,a striking graphite soaking tub,and elegant black stone finishes. Additional spacious Jack-and-Jill bedrooms and another private ensuite complete the upper level. The fourth floor offers unmatched versatility ideal for a private guest suite,office,or podcast studio,with a full bath,fireside den,and dual balconies for additional outdoor living. The fully finished basement delivers an entertainer's dream,featuring a sweeping 10+foot bar,a grand family room with a fireplace,theater-ready space,and an additional private guest suite. Unmatched Location Located minutes from Emory Hospital,CDC,Children's Healthcare of Atlanta(CHOA),and Decatur's best dining and entertainment. Enjoy top-rated schools including Oak Grove Elementary,and a convenient drive to Buckhead,Midtown,and Hartsfield-Jackson Atlanta International Airport. This is not just a home it's a statement. Experience modern luxury redefined. Schedule your private tour today and discover the unmatched design,space,and lifestyle offered at this North Decatur masterpiece.
2650 Fairoaks Rd is a house located in DeKalb County and the 30033 ZIP Code. This area is served by the DeKalb County attendance zone.
Home Details
Home Type
Year Built
Accessible Home Design
Bedrooms and Bathrooms
Finished Basement
Flooring
Home Design
Home Security
Interior Spaces
Kitchen
Laundry
Listing and Financial Details
Location
Lot Details
Outdoor Features
Parking
Schools
Utilities
Community Details
Overview
Pet Policy
Recreation
Fees and Policies
The fees below are based on community-supplied data and may exclude additional fees and utilities.
Contact
- Listed by Quiana Watson | Watson Realty Co.
- Phone Number
- Contact
-
Source
 First Multiple Listing Service, Inc.
First Multiple Listing Service, Inc.
- Dishwasher
- Microwave
- Oven
- Range
- Refrigerator
Nestled between North Druid Hills and Embry Hills, Briarcliff is a suburban community inside Atlanta’s Perimeter. Briarcliff offers a wide variety of rentals along tree-dense avenues, including luxury apartments, spacious houses, and charming townhomes.
Although Briarcliff is largely residential, the community provides easy access to popular shopping centers like Northlake Mall, North DeKalb Mall, and the Toco Hills Shopping Center. Briarcliff is also just a short drive away from a slew of diverse restaurants that line the legendary Buford Highway. Briarcliff sits within easy commuting distance of Mercer University Atlanta Campus and Emory University. Quick access to I-85 and I-285 makes commuting to the rest of Atlanta relatively simple for many Briarcliff residents.
Learn more about living in Briarcliff| Colleges & Universities | Distance | ||
|---|---|---|---|
| Colleges & Universities | Distance | ||
| Drive: | 8 min | 3.6 mi | |
| Drive: | 11 min | 4.2 mi | |
| Drive: | 11 min | 4.2 mi | |
| Drive: | 13 min | 5.8 mi |
 The GreatSchools Rating helps parents compare schools within a state based on a variety of school quality indicators and provides a helpful picture of how effectively each school serves all of its students. Ratings are on a scale of 1 (below average) to 10 (above average) and can include test scores, college readiness, academic progress, advanced courses, equity, discipline and attendance data. We also advise parents to visit schools, consider other information on school performance and programs, and consider family needs as part of the school selection process.
The GreatSchools Rating helps parents compare schools within a state based on a variety of school quality indicators and provides a helpful picture of how effectively each school serves all of its students. Ratings are on a scale of 1 (below average) to 10 (above average) and can include test scores, college readiness, academic progress, advanced courses, equity, discipline and attendance data. We also advise parents to visit schools, consider other information on school performance and programs, and consider family needs as part of the school selection process.
View GreatSchools Rating Methodology
Data provided by GreatSchools.org © 2025. All rights reserved.
Transportation options available in Decatur include Avondale, located 5.4 miles from 2650 Fairoaks Rd. 2650 Fairoaks Rd is near Hartsfield - Jackson Atlanta International, located 21.9 miles or 34 minutes away.
| Transit / Subway | Distance | ||
|---|---|---|---|
| Transit / Subway | Distance | ||
|
|
Drive: | 11 min | 5.4 mi |
|
|
Drive: | 11 min | 5.4 mi |
|
|
Drive: | 13 min | 5.9 mi |
|
|
Drive: | 13 min | 6.1 mi |
|
|
Drive: | 14 min | 6.9 mi |
| Commuter Rail | Distance | ||
|---|---|---|---|
| Commuter Rail | Distance | ||
|
|
Drive: | 16 min | 9.1 mi |
| Airports | Distance | ||
|---|---|---|---|
| Airports | Distance | ||
|
Hartsfield - Jackson Atlanta International
|
Drive: | 34 min | 21.9 mi |
Time and distance from 2650 Fairoaks Rd.
| Shopping Centers | Distance | ||
|---|---|---|---|
| Shopping Centers | Distance | ||
| Drive: | 4 min | 1.2 mi | |
| Drive: | 4 min | 1.4 mi | |
| Drive: | 4 min | 1.7 mi |
| Parks and Recreation | Distance | ||
|---|---|---|---|
| Parks and Recreation | Distance | ||
|
Clyde Shepherd Nature Preserve
|
Drive: | 10 min | 4.0 mi |
|
Glenn Creek Nature Preserve
|
Drive: | 11 min | 5.0 mi |
|
Forty Oaks Nature Preserve
|
Drive: | 10 min | 5.2 mi |
|
South River Watershed Alliance
|
Drive: | 12 min | 5.5 mi |
|
Fernbank Forest & Science Center
|
Drive: | 12 min | 5.6 mi |
| Hospitals | Distance | ||
|---|---|---|---|
| Hospitals | Distance | ||
| Drive: | 8 min | 4.2 mi | |
| Drive: | 11 min | 5.2 mi | |
| Drive: | 11 min | 5.3 mi |
| Military Bases | Distance | ||
|---|---|---|---|
| Military Bases | Distance | ||
| Drive: | 29 min | 16.9 mi | |
| Drive: | 32 min | 21.8 mi |
You May Also Like
Similar Rentals Nearby
-
-
-
-
1 / 17
-
-
-
-
-
-
What Are Walk Score®, Transit Score®, and Bike Score® Ratings?
Walk Score® measures the walkability of any address. Transit Score® measures access to public transit. Bike Score® measures the bikeability of any address.
What is a Sound Score Rating?
A Sound Score Rating aggregates noise caused by vehicle traffic, airplane traffic and local sources
