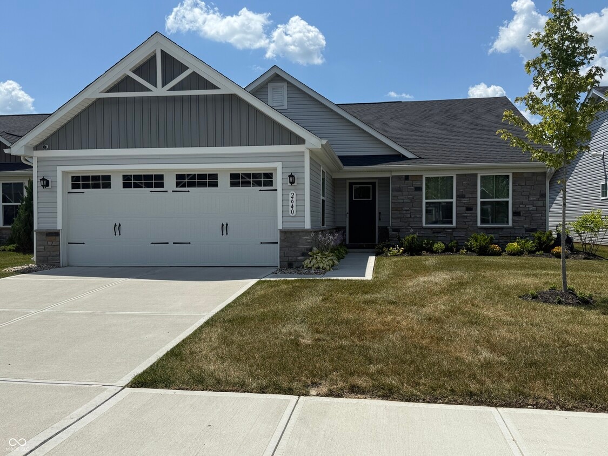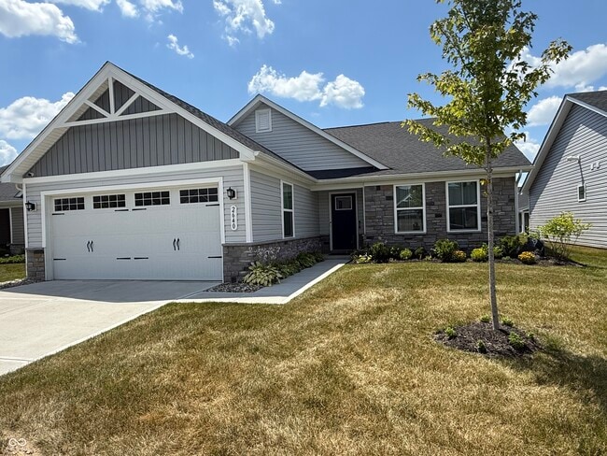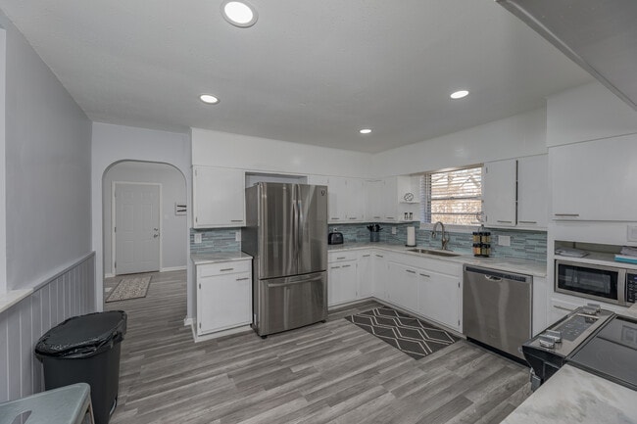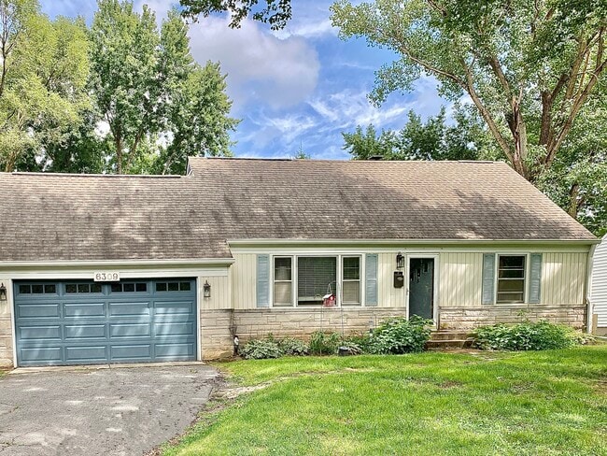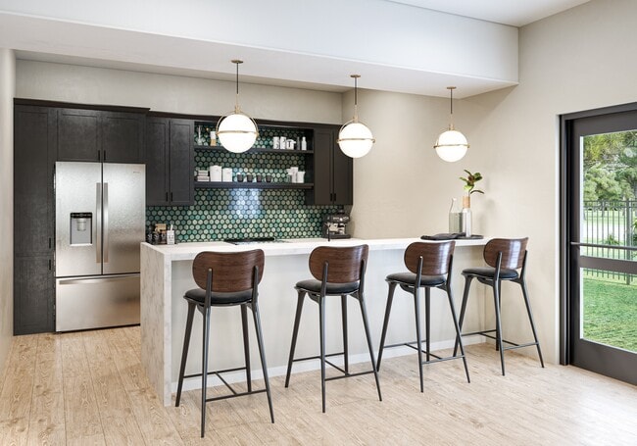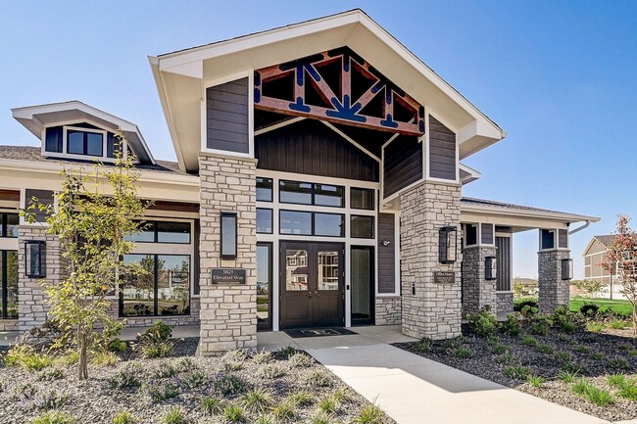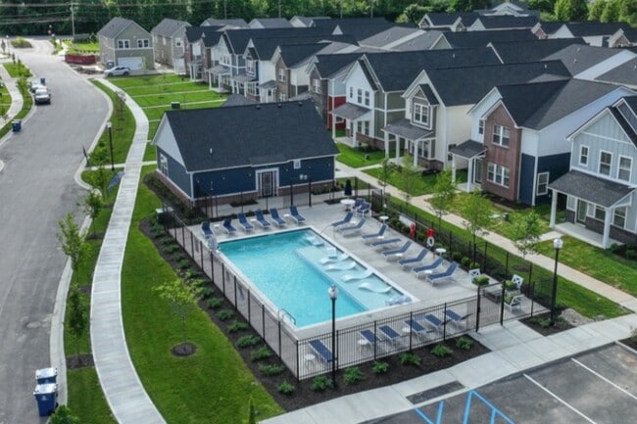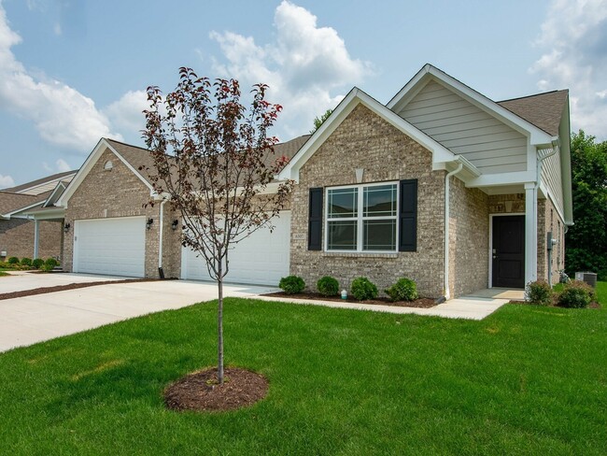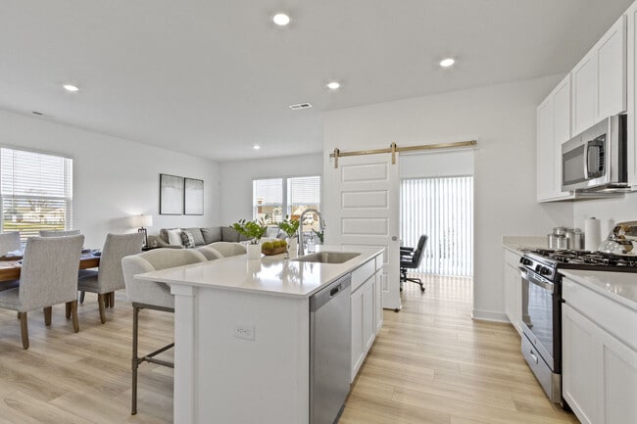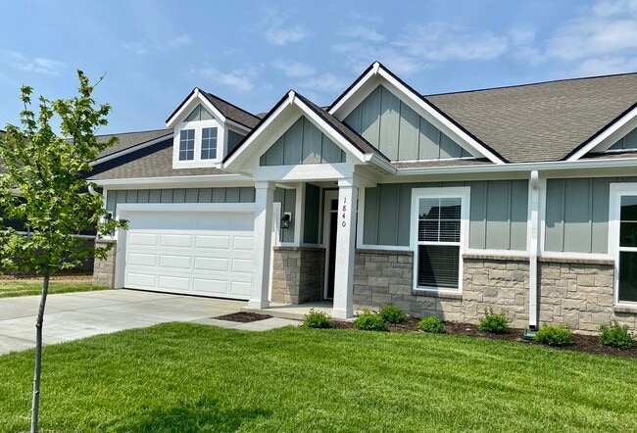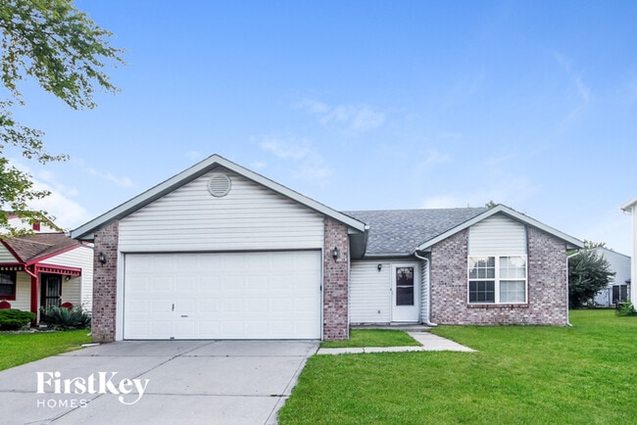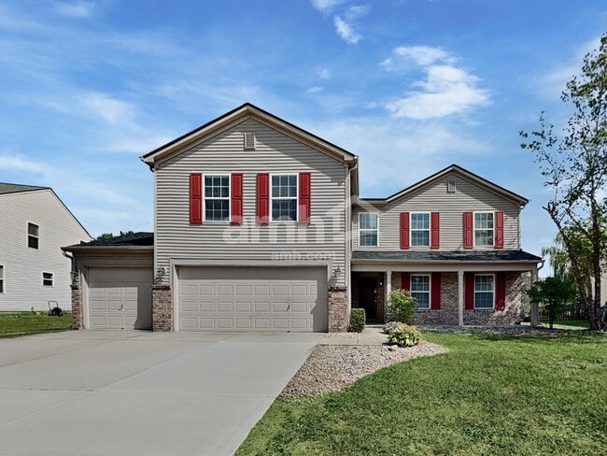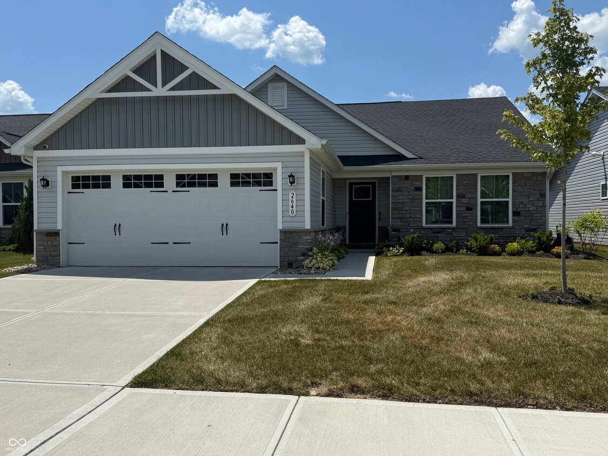2640 Stonebridge Dr
Ulen, IN 46052
-
Bedrooms
3
-
Bathrooms
2
-
Square Feet
1,532 sq ft
-
Available
Available Now
Highlights
- National Green Building Certification (NAHB)
- Home Energy Rating Service (HERS) Rated Property
- Ranch Style House
- 2 Car Attached Garage
- Woodwork
- Walk-In Closet

About This Home
Nestle in at 2640 Stonebridge Dr.This single-family residence presents a "like new",attractive property in great condition,ready to welcome you home. Imagine starting your days in the sunroom,a tranquil space filled with light,or unwinding in the evenings on your own outdoor living space,perfect for relaxation and rejuvenation. The heart of this home is the kitchen,featuring a large kitchen island and a kitchen bar,ideal for culinary adventures and casual dining,all beautifully complemented by stone countertops and shaker cabinets. The Great room features a cozy open space for entertaining. Great Laundry area with cabinets. Based on information submitted to the MLS GRID as of [see last changed date above]. All data is obtained from various sources and may not have been verified by broker or MLS GRID. Supplied Open House Information is subject to change without notice. All information should be independently reviewed and verified for accuracy. Properties may or may not be listed by the office/agent presenting the information. Some IDX listings have been excluded from this website. Prices displayed on all Sold listings are the Last Known Listing Price and may not be the actual selling price.
2640 Stonebridge Dr is a house located in Boone County and the 46052 ZIP Code. This area is served by the Lebanon Community School Corp attendance zone.
Home Details
Home Type
Year Built
Accessible Home Design
Bedrooms and Bathrooms
Eco-Friendly Details
Flooring
Home Design
Home Security
Interior Spaces
Kitchen
Laundry
Listing and Financial Details
Lot Details
Parking
Schools
Utilities
Community Details
Overview
Pet Policy
Fees and Policies
The fees below are based on community-supplied data and may exclude additional fees and utilities.
- Parking
-
Garage--
Details
Lease Options
-
12 Months
Contact
- Listed by Lisa Batts | Batts Real Estate Group
- Phone Number
- Contact
-
Source
 MIBOR REALTOR® Association
MIBOR REALTOR® Association
- Washer/Dryer
- Air Conditioning
- Heating
- Wheelchair Accessible (Rooms)
- Dishwasher
- Disposal
- Microwave
- Oven
- Range
- Refrigerator
| Colleges & Universities | Distance | ||
|---|---|---|---|
| Colleges & Universities | Distance | ||
| Drive: | 35 min | 25.9 mi | |
| Drive: | 38 min | 27.9 mi | |
| Drive: | 39 min | 27.9 mi | |
| Drive: | 39 min | 28.7 mi |
 The GreatSchools Rating helps parents compare schools within a state based on a variety of school quality indicators and provides a helpful picture of how effectively each school serves all of its students. Ratings are on a scale of 1 (below average) to 10 (above average) and can include test scores, college readiness, academic progress, advanced courses, equity, discipline and attendance data. We also advise parents to visit schools, consider other information on school performance and programs, and consider family needs as part of the school selection process.
The GreatSchools Rating helps parents compare schools within a state based on a variety of school quality indicators and provides a helpful picture of how effectively each school serves all of its students. Ratings are on a scale of 1 (below average) to 10 (above average) and can include test scores, college readiness, academic progress, advanced courses, equity, discipline and attendance data. We also advise parents to visit schools, consider other information on school performance and programs, and consider family needs as part of the school selection process.
View GreatSchools Rating Methodology
Data provided by GreatSchools.org © 2025. All rights reserved.
You May Also Like
Similar Rentals Nearby
-
-
-
-
-
1 / 37
-
-
-
-
-
What Are Walk Score®, Transit Score®, and Bike Score® Ratings?
Walk Score® measures the walkability of any address. Transit Score® measures access to public transit. Bike Score® measures the bikeability of any address.
What is a Sound Score Rating?
A Sound Score Rating aggregates noise caused by vehicle traffic, airplane traffic and local sources
