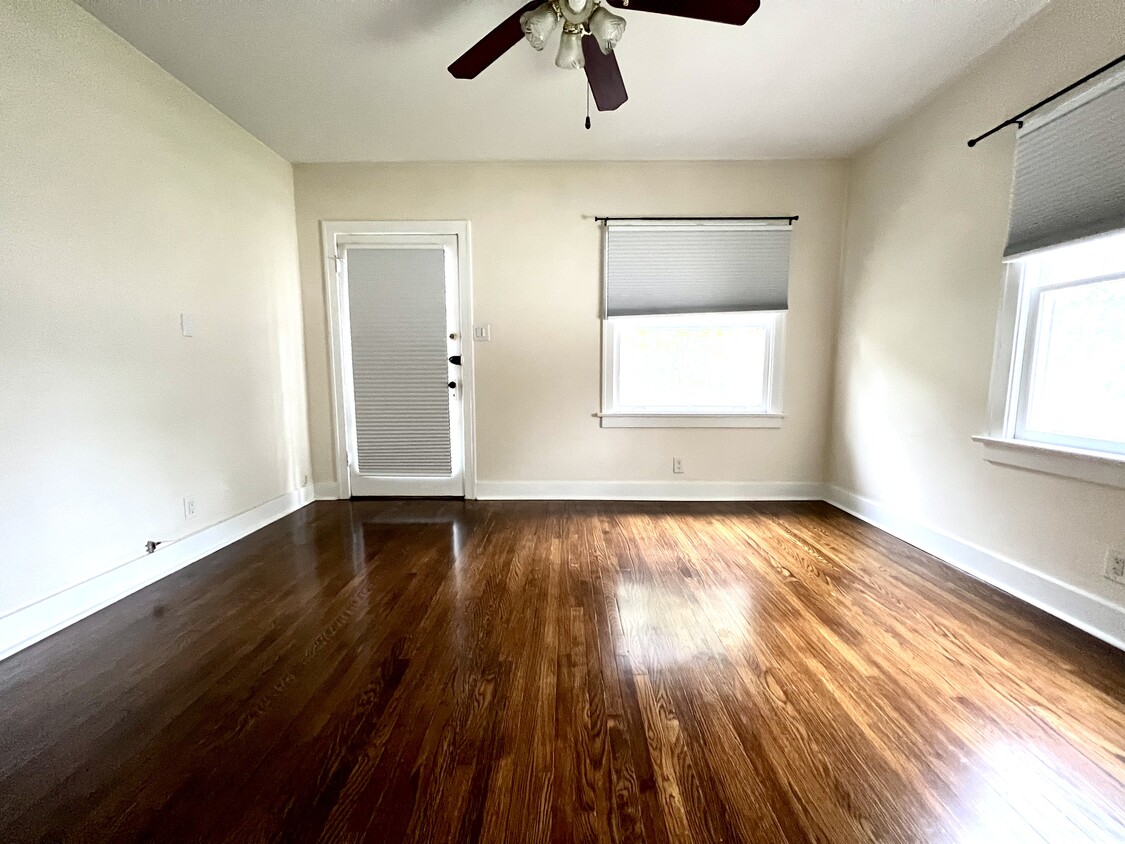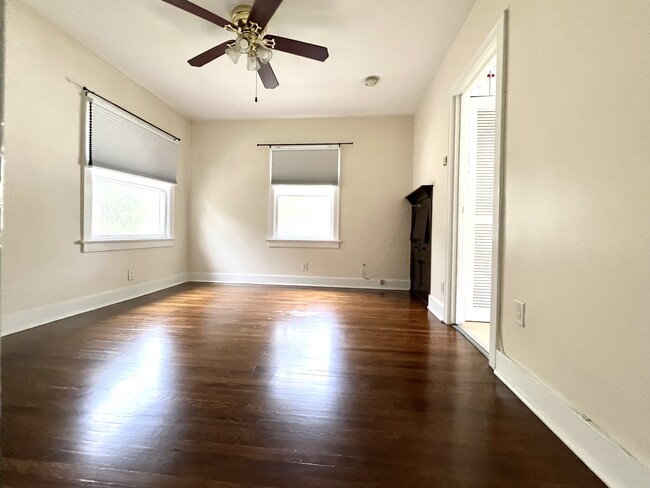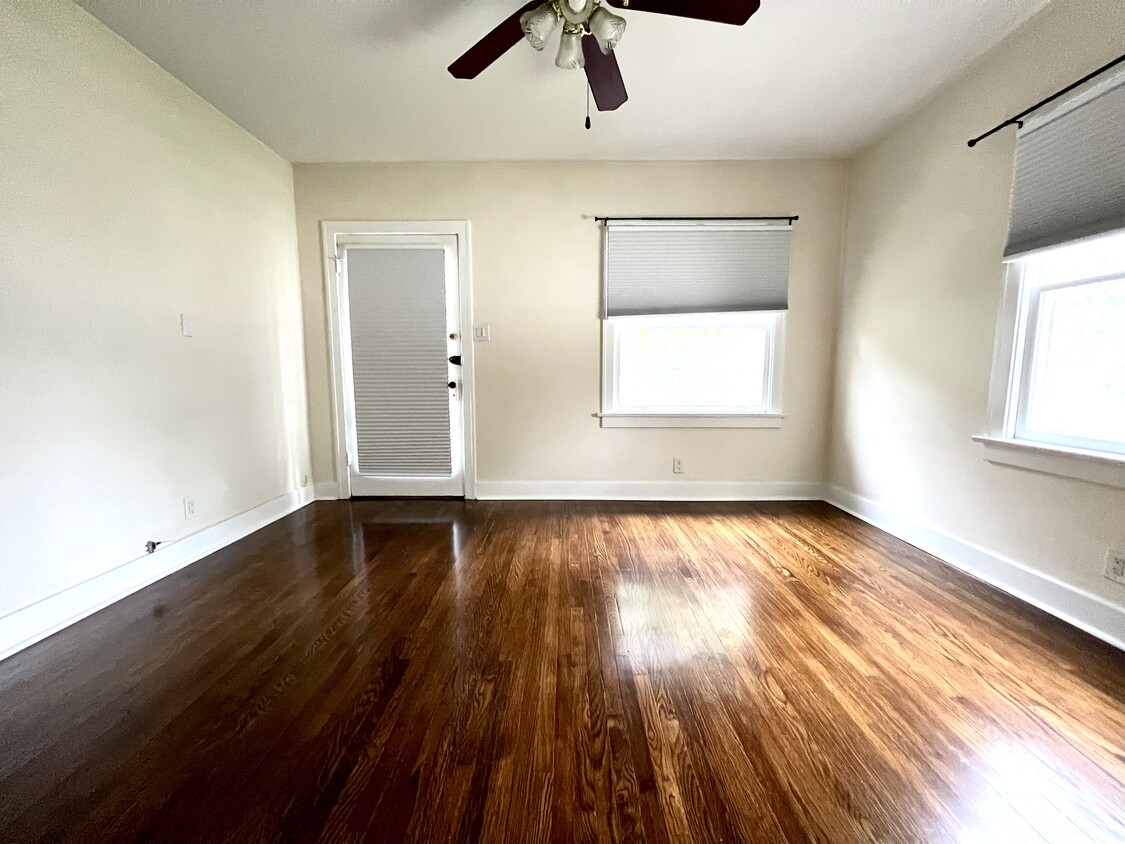263 N 6th Ave Unit 263 N 6th Ave Upland
Upland, CA 91786
-
Bedrooms
1
-
Bathrooms
1
-
Square Feet
425 sq ft
-
Available
Available Sep 1
Highlights
- Hardwood Floors
- Smoke Free

About This Home
A Great Location in walking distance from Downtown Upland, Metro Link station, Pacific Electric Bike Path, and close to interstate 10 freeway access. This sparkling clean little 1 bedroom, 1 bathroom cottage is super clean and situated in a quiet Upland neighborhood. This property features beautiful hardwood floors, a gas furnace and AC unit in the bedroom. A private little courtyard perfect for summer evenings. The Kitchen comes with a full size gas range and has a pantry. There is on-site parking for one car 1-year lease No smoking No pets Tenant pays for Utilities Water and trash Paid Prospective tenants must pay a $40.00, non-refundable processing fee with application, we are looking for a strong financial package , GREAT CREDIT, STRONG RESERVES, GOOD INCOME, must demonstrate a willingness the ability to pay financial obligations on time, all must be verifiable. $1725.00 Monthly Rent $1725.00 Security Deposit You must apply with the management company directly. Please call us to check availability and schedule an appointment to view this property, we do not schedule appointments via email. PLEASE DO NOT DISTURB THE NEIGHBORS
263 N 6th Ave is an apartment community located in San Bernardino County and the 91786 ZIP Code. This area is served by the Upland Unified attendance zone.
Apartment Features
Air Conditioning
Hardwood Floors
Smoke Free
Range
- Air Conditioning
- Smoke Free
- Pantry
- Kitchen
- Range
- Hardwood Floors
- Walking/Biking Trails
- Courtyard
Fees and Policies
The fees below are based on community-supplied data and may exclude additional fees and utilities.
- Parking
-
Other--
Details
Utilities Included
-
Water
-
Trash Removal
Contact
- Listed by Marlena Monroe
- Phone Number
Convenience describes Ontario and Rancho Cucamonga in San Bernardino County. Found 42 miles east of Los Angeles, this Inland Empire region falls where Interstates 10 and 15 intersect. The area locals simply call "Cucamonga" or "Rancho" rests northeast from its neighbor, Ontario.
Ontario and Cucamonga residents enjoy two major malls, multiple parks and contemporary houses. You find numerous restaurants at every turn, along with heavy-hitter retail stores such as Bass Pro Shops for outdoor enthusiasts.
The flat terrain makes nice cycling routes, with the San Gabriel Mountains in the backdrop. Singles and families have ample choices for entertainment in this neighborhood, making it a popular hangout year-round.
Learn more about living in Rancho Cucamonga| Colleges & Universities | Distance | ||
|---|---|---|---|
| Colleges & Universities | Distance | ||
| Drive: | 9 min | 4.7 mi | |
| Drive: | 9 min | 5.1 mi | |
| Drive: | 14 min | 7.6 mi | |
| Drive: | 13 min | 8.5 mi |
 The GreatSchools Rating helps parents compare schools within a state based on a variety of school quality indicators and provides a helpful picture of how effectively each school serves all of its students. Ratings are on a scale of 1 (below average) to 10 (above average) and can include test scores, college readiness, academic progress, advanced courses, equity, discipline and attendance data. We also advise parents to visit schools, consider other information on school performance and programs, and consider family needs as part of the school selection process.
The GreatSchools Rating helps parents compare schools within a state based on a variety of school quality indicators and provides a helpful picture of how effectively each school serves all of its students. Ratings are on a scale of 1 (below average) to 10 (above average) and can include test scores, college readiness, academic progress, advanced courses, equity, discipline and attendance data. We also advise parents to visit schools, consider other information on school performance and programs, and consider family needs as part of the school selection process.
View GreatSchools Rating Methodology
Data provided by GreatSchools.org © 2025. All rights reserved.
- Air Conditioning
- Smoke Free
- Pantry
- Kitchen
- Range
- Hardwood Floors
- Courtyard
- Walking/Biking Trails
263 N 6th Ave Unit 263 N 6th Ave Upland Photos
What Are Walk Score®, Transit Score®, and Bike Score® Ratings?
Walk Score® measures the walkability of any address. Transit Score® measures access to public transit. Bike Score® measures the bikeability of any address.
What is a Sound Score Rating?
A Sound Score Rating aggregates noise caused by vehicle traffic, airplane traffic and local sources









