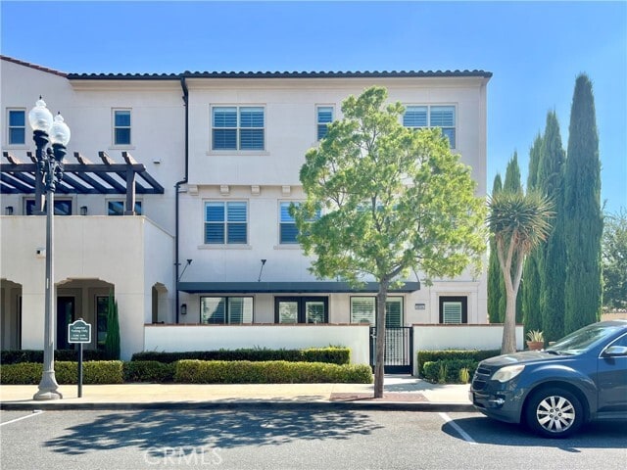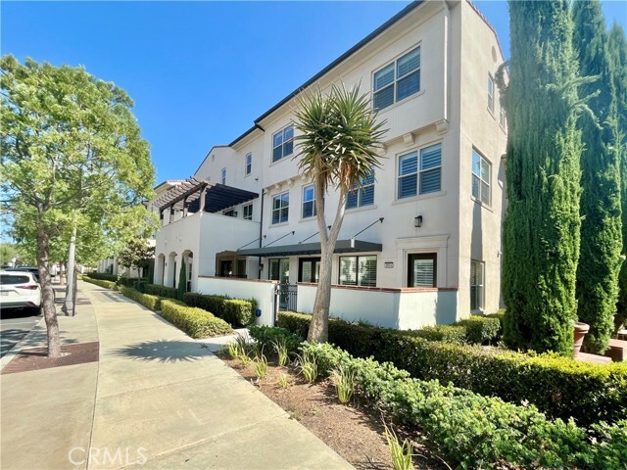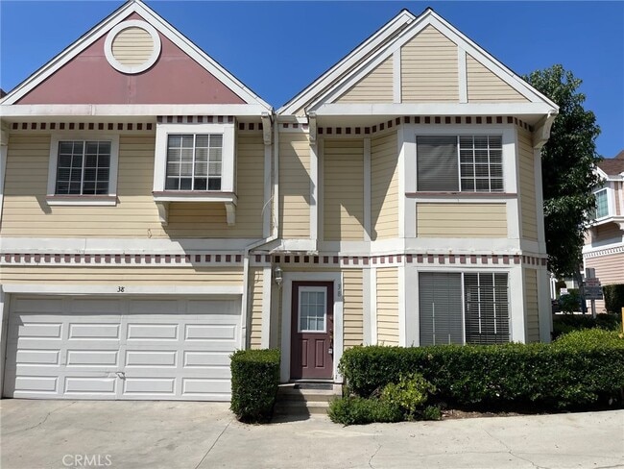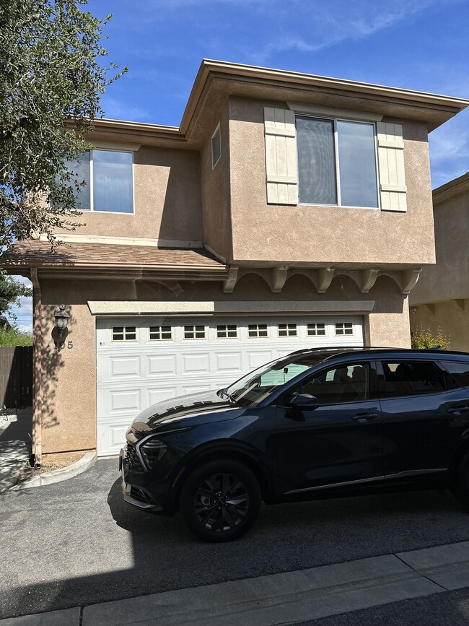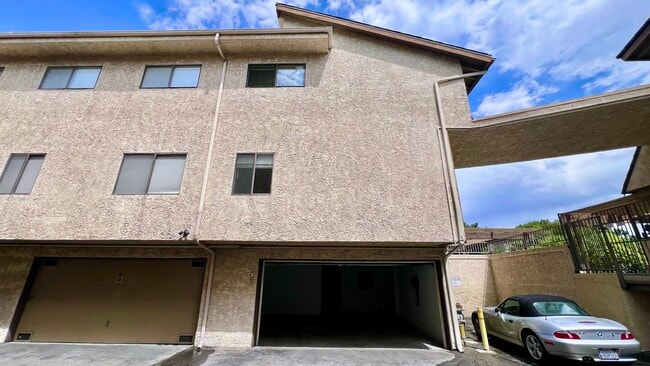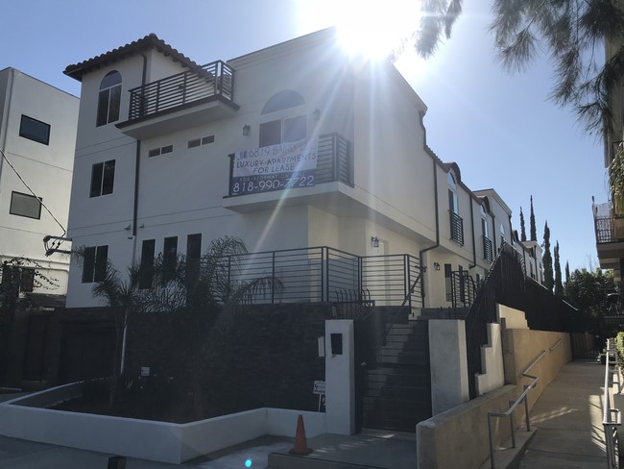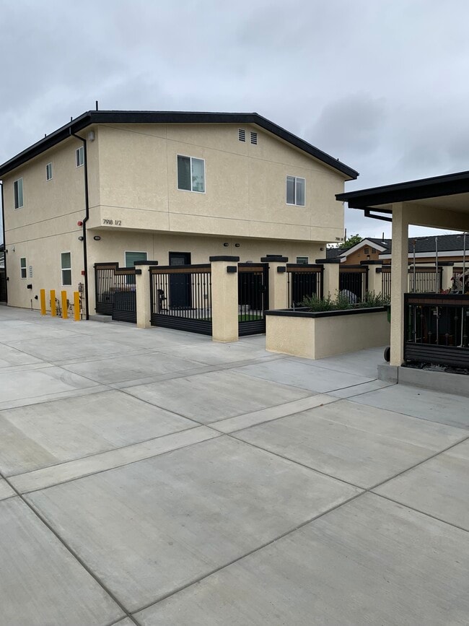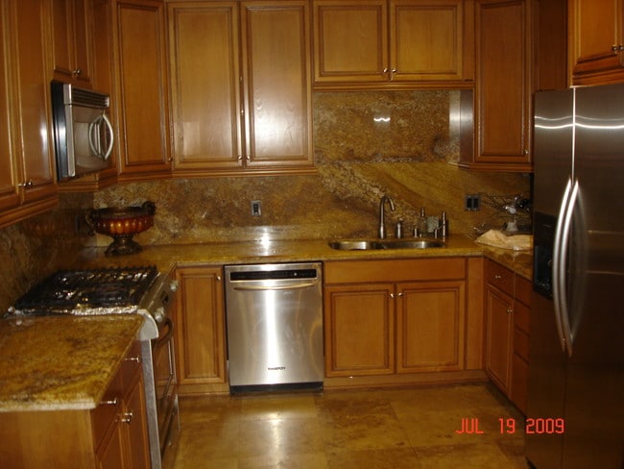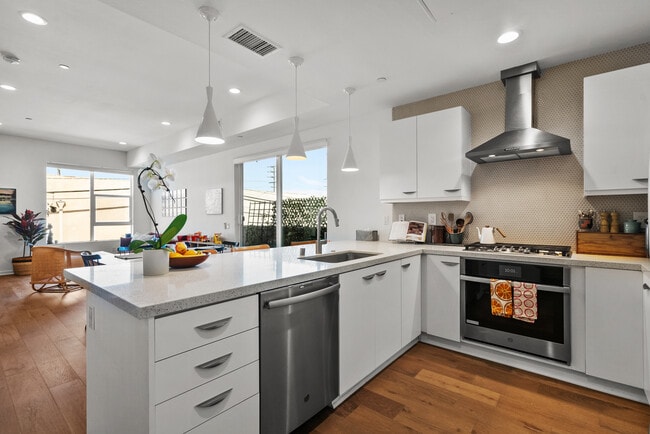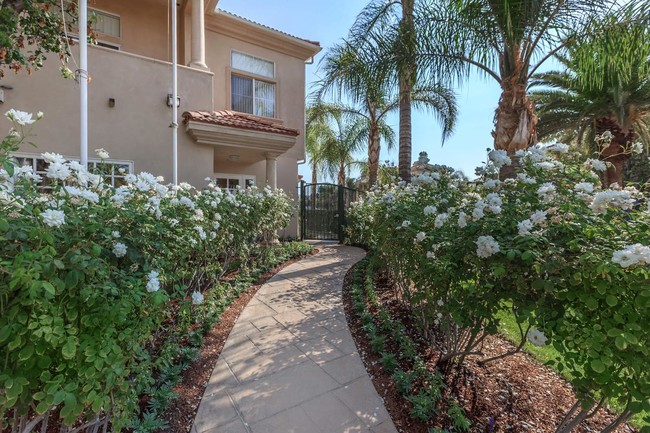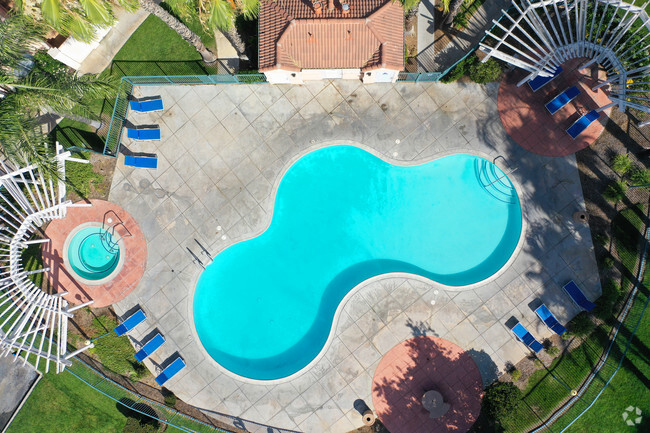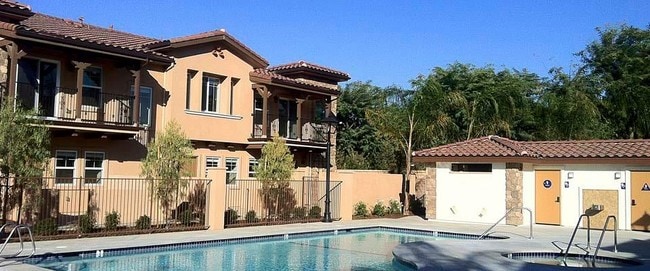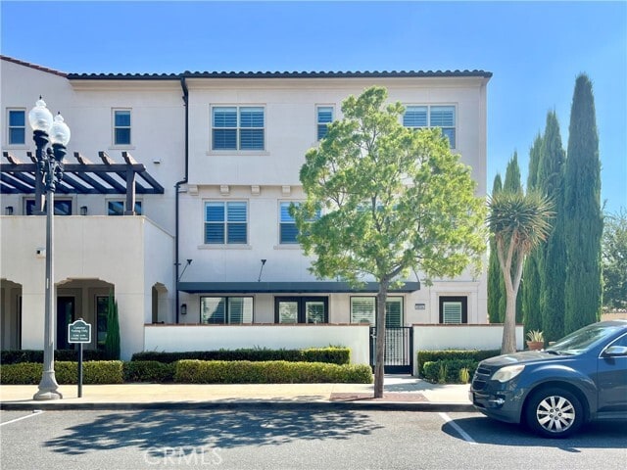26254 Prima Way
Santa Clarita, CA 91350
-
Bedrooms
3
-
Bathrooms
4
-
Square Feet
2,523 sq ft
-
Available
Available Now
Highlights
- Spa
- Primary Bedroom Suite
- Gated Community
- Open Floorplan
- Clubhouse
- Wood Flooring

About This Home
Welcome to this stunning end-unit townhome in the highly sought-after Villa Metro community! Freshly painted throughout, this spacious three-story home offers 2,523 square feet of thoughtfully planned living space filled with natural light. The interior is enhanced with abundant windows, custom wooden shutters, and hardwood flooring, with carpet reserved for the guest bedrooms and stairs for added comfort. The first floor features nearly 600 square feet of flexible space with its own private entrance and a full bath, perfect for a multi-generational suite, home office, entertaining space or exercise workout space. On the second floor, the heart of the home boasts a bright and open-concept living, dining, and kitchen area ideal for both entertaining and everyday living. The well-appointed primary suite includes an ensuite bathroom with dual vanities and a spacious walk-in closet. A powder room and convenient laundry area complete this level. The third floor offers two additional bedrooms, a full bathroom with dual sinks, and a large loft that can serve as a media room, playroom, or second office. Outdoor living is just as inviting, with a private front patio perfect for relaxation or gatherings. Additional highlights include an attached two-car garage and two separate entrances into this home that provide privacy and flexibility for multi-gen living. Residents of Villa Metro enjoy HOA amenities such as a resort-style pool and spa, clubhouse, playground, community garden, and easy access to hiking and biking trails, city parks, Metrolink train station, shopping, dining, and award-winning schools. MLS# WS25225103
26254 Prima Way is a townhome located in Los Angeles County and the 91350 ZIP Code.
Home Details
Home Type
Year Built
Bedrooms and Bathrooms
Flooring
Home Design
Interior Spaces
Kitchen
Laundry
Listing and Financial Details
Lot Details
Outdoor Features
Parking
Pool
Utilities
Views
Community Details
Amenities
Overview
Recreation
Security
Fees and Policies
The fees below are based on community-supplied data and may exclude additional fees and utilities.
- Parking
-
Garage--
-
Other--
Details
Lease Options
-
12 Months
Contact
- Listed by YUQIAN YANG | Real Brokerage Technologies
- Phone Number
- Contact
-
Source
 California Regional Multiple Listing Service
California Regional Multiple Listing Service
- Air Conditioning
- Heating
- Hardwood Floors
- Carpet
- Clubhouse
- Patio
- Spa
- Pool
Saugus grants residents a laid-back lifestyle that allows them to take in the natural beauty of the region without the noise and crowds of the big city. Driving around the neighborhood, you can see the vast expanses of open space and sense of historic charm that made this area the site of so many early Western films.
East of Interstate 5, Saugus sits about five miles from Downtown Santa Clarita. The neighborhood’s central location provides easy access to all the amenities of the city while also giving residents a peaceful place to call home. Multiple high-quality school districts and a strong sense of community make Saugus a top choice for numerous families.
Learn more about living in Saugus| Colleges & Universities | Distance | ||
|---|---|---|---|
| Colleges & Universities | Distance | ||
| Drive: | 10 min | 4.6 mi | |
| Drive: | 21 min | 14.5 mi | |
| Drive: | 28 min | 15.8 mi | |
| Drive: | 38 min | 27.8 mi |
You May Also Like
Similar Rentals Nearby
What Are Walk Score®, Transit Score®, and Bike Score® Ratings?
Walk Score® measures the walkability of any address. Transit Score® measures access to public transit. Bike Score® measures the bikeability of any address.
What is a Sound Score Rating?
A Sound Score Rating aggregates noise caused by vehicle traffic, airplane traffic and local sources
