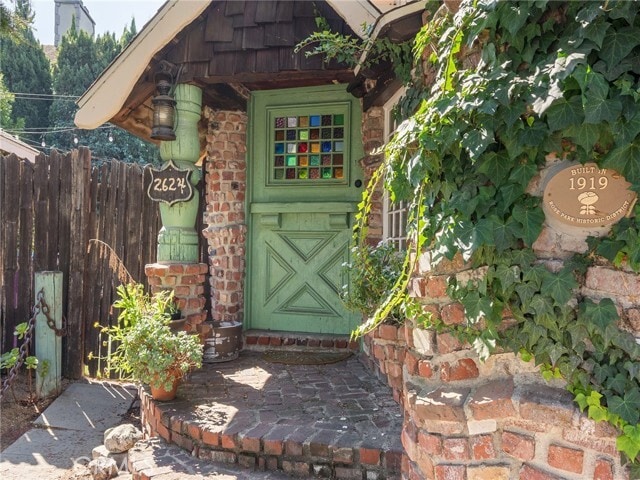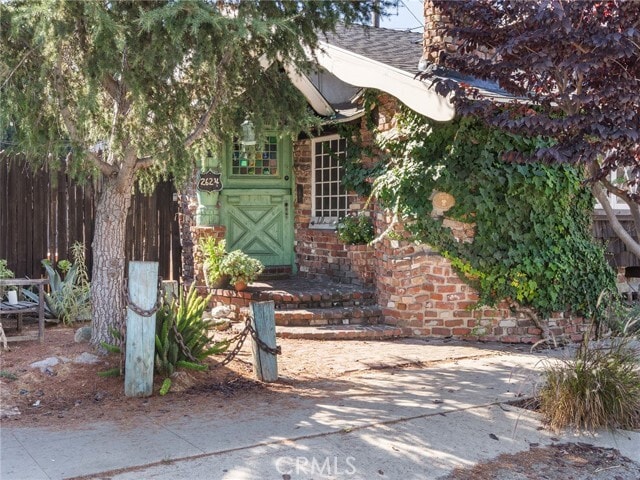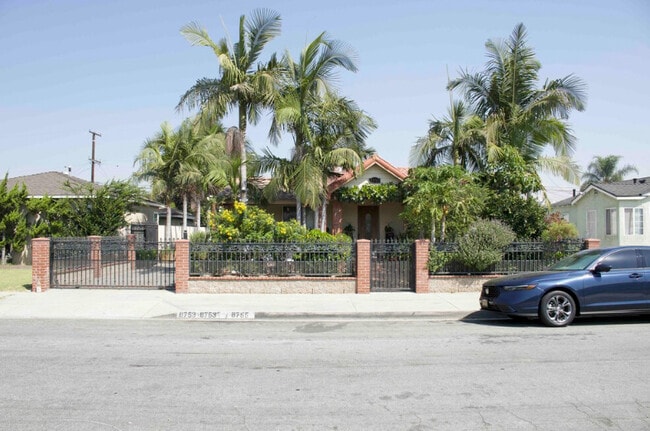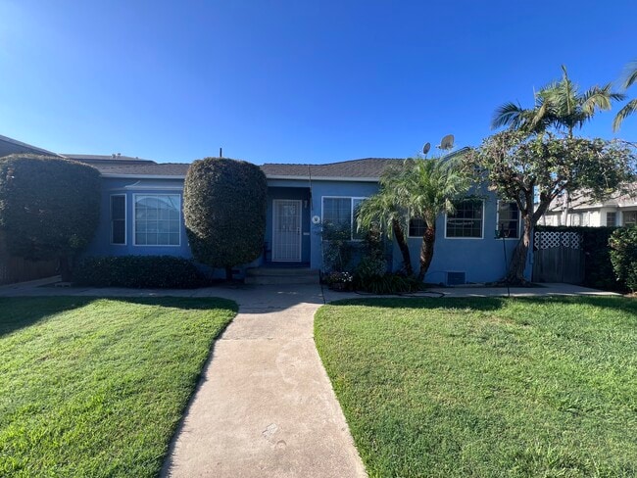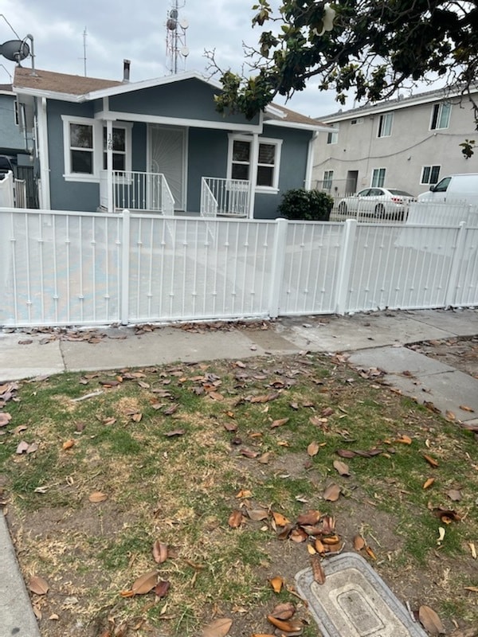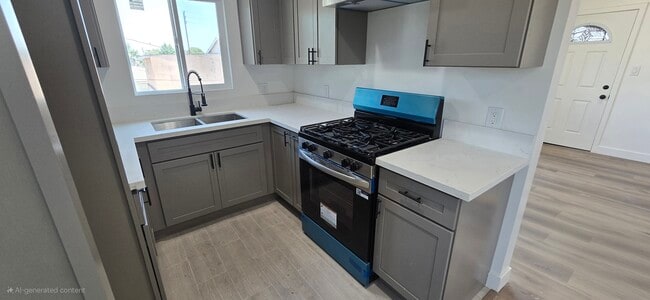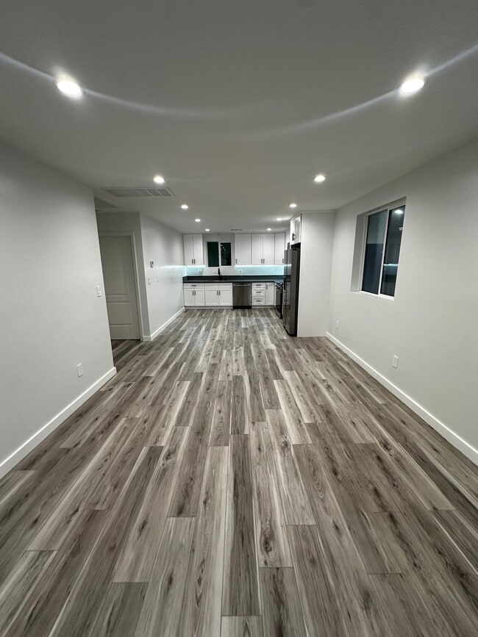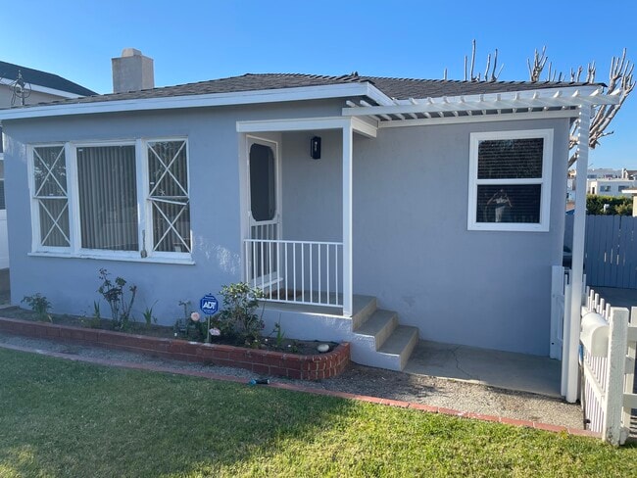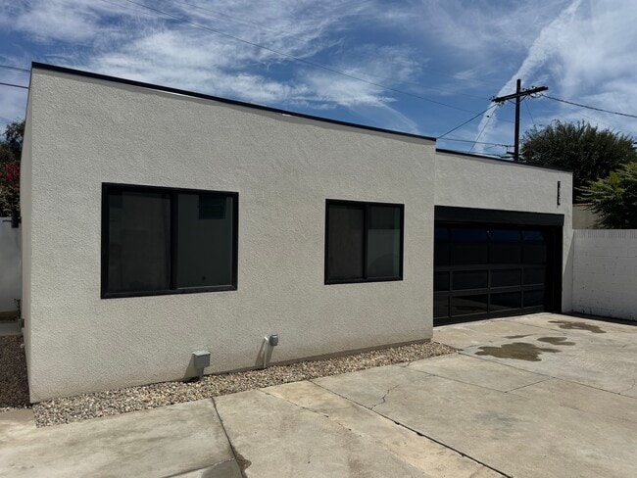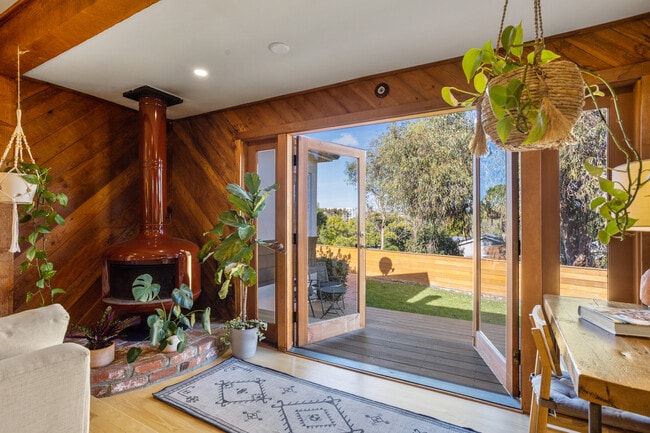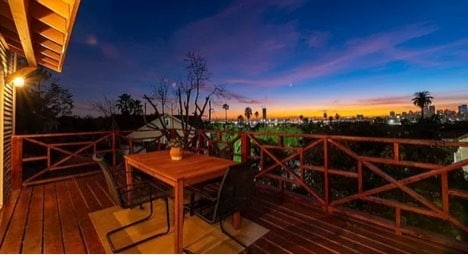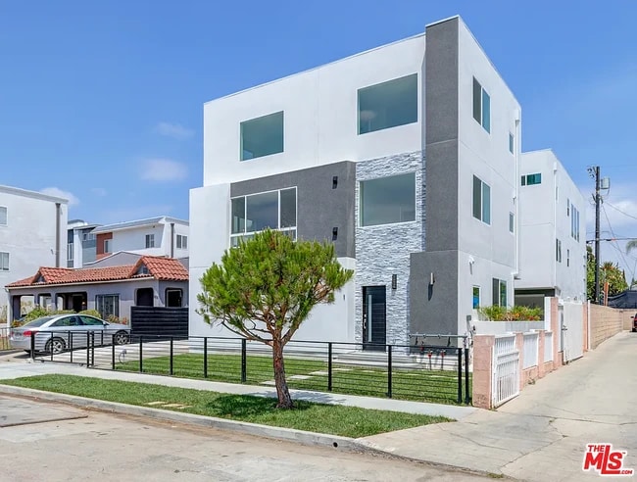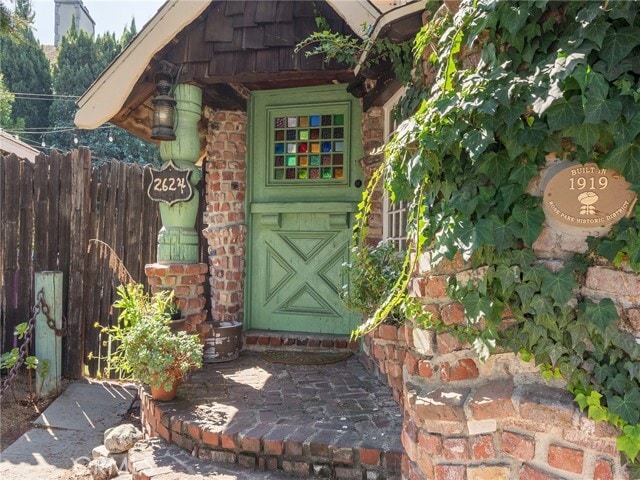2624 E 8th St
Long Beach, CA 90804
-
Bedrooms
2
-
Bathrooms
1
-
Square Feet
1,234 sq ft
-
Available
Available Now
Highlights
- Open Floorplan
- Wood Flooring
- Main Floor Bedroom
- Living Room with Attached Deck
- Granite Countertops
- Neighborhood Views

About This Home
This darling historical, renovated cottage is one of a kind! Bright and airy home in the heart of the coveted Rose Park neighborhood. Approaching the house you are welcomed by the quaint brick entryway and the oversized Dutch door. The open floor plan, remodeled kitchen, hardwood floors, exposed beams and plenty of natural light combine to create a charming, welcoming space. A large rear, private deck is exceptionally well placed off the main living area through the double French doors; a perfect space for entertaining friends and family that offers an amazing integration of indoor/outdoor living. The private back yard is nicely manicured and perfect for bbq’s with friends and family. Central A/C throughout. Full bathroom is nicely updated, as well. The primary bedroom's walk-in closet is great space. Located in the lovely Rose Park Historical District of Long Beach you are close to restaurants, shops and not far from freeways if you are commuting. EZ street parking! Hurry, this won’t last! MLS# SB25245955
2624 E 8th St is a house located in Los Angeles County and the 90804 ZIP Code. This area is served by the Long Beach Unified attendance zone.
Home Details
Home Type
Year Built
Accessible Home Design
Bedrooms and Bathrooms
Home Design
Home Security
Interior Spaces
Kitchen
Laundry
Listing and Financial Details
Location
Lot Details
Outdoor Features
Parking
Utilities
Views
Community Details
Overview
Pet Policy
Fees and Policies
Details
Lease Options
-
12 Months
Contact
- Listed by Julie Christensen | Vista Sotheby’s International Realty
- Phone Number
- Contact
-
Source
 California Regional Multiple Listing Service
California Regional Multiple Listing Service
- Air Conditioning
- Heating
- Fireplace
- Dishwasher
- Ice Maker
- Granite Countertops
- Oven
- Range
- Refrigerator
- Freezer
- Hardwood Floors
- Dining Room
- Bay Window
- Window Coverings
- Fenced Lot
- Patio
- Deck
The area defined as Eastside Long Beach puts you just two blocks from the white-sand beaches along the Pacific Ocean, two miles from Downtown Long Beach, and only 25 minutes from the heart of Los Angeles. You'll also be within easy reach of California State University-Long Beach, which is adjacent to the neighborhood. Eastside is just east of Alamitos Avenue with the Pacific Coast Highway forming the northern border. Recreation Park is on the neighborhood's southeast side. There’s a plethora of coastal rentals in a variety of styles here, ensuring you’ll find your perfect fit in one of SoCal’s most vibrant areas.
Learn more about living in Eastside Long Beach| Colleges & Universities | Distance | ||
|---|---|---|---|
| Colleges & Universities | Distance | ||
| Drive: | 6 min | 2.1 mi | |
| Drive: | 7 min | 3.2 mi | |
| Drive: | 11 min | 5.1 mi | |
| Drive: | 18 min | 7.8 mi |
 The GreatSchools Rating helps parents compare schools within a state based on a variety of school quality indicators and provides a helpful picture of how effectively each school serves all of its students. Ratings are on a scale of 1 (below average) to 10 (above average) and can include test scores, college readiness, academic progress, advanced courses, equity, discipline and attendance data. We also advise parents to visit schools, consider other information on school performance and programs, and consider family needs as part of the school selection process.
The GreatSchools Rating helps parents compare schools within a state based on a variety of school quality indicators and provides a helpful picture of how effectively each school serves all of its students. Ratings are on a scale of 1 (below average) to 10 (above average) and can include test scores, college readiness, academic progress, advanced courses, equity, discipline and attendance data. We also advise parents to visit schools, consider other information on school performance and programs, and consider family needs as part of the school selection process.
View GreatSchools Rating Methodology
Data provided by GreatSchools.org © 2025. All rights reserved.
Transportation options available in Long Beach include 5Th Street Station, located 1.9 miles from 2624 E 8th St. 2624 E 8th St is near Long Beach (Daugherty Field), located 3.9 miles or 9 minutes away, and John Wayne/Orange County, located 19.5 miles or 28 minutes away.
| Transit / Subway | Distance | ||
|---|---|---|---|
| Transit / Subway | Distance | ||
|
|
Drive: | 5 min | 1.9 mi |
|
|
Drive: | 6 min | 2.2 mi |
|
|
Drive: | 6 min | 2.3 mi |
|
|
Drive: | 6 min | 2.3 mi |
|
|
Drive: | 6 min | 2.6 mi |
| Commuter Rail | Distance | ||
|---|---|---|---|
| Commuter Rail | Distance | ||
|
|
Drive: | 28 min | 15.7 mi |
|
|
Drive: | 26 min | 17.0 mi |
|
|
Drive: | 32 min | 19.1 mi |
|
|
Drive: | 30 min | 20.8 mi |
|
|
Drive: | 32 min | 22.1 mi |
| Airports | Distance | ||
|---|---|---|---|
| Airports | Distance | ||
|
Long Beach (Daugherty Field)
|
Drive: | 9 min | 3.9 mi |
|
John Wayne/Orange County
|
Drive: | 28 min | 19.5 mi |
Time and distance from 2624 E 8th St.
| Shopping Centers | Distance | ||
|---|---|---|---|
| Shopping Centers | Distance | ||
| Walk: | 6 min | 0.3 mi | |
| Walk: | 7 min | 0.4 mi | |
| Walk: | 12 min | 0.6 mi |
| Parks and Recreation | Distance | ||
|---|---|---|---|
| Parks and Recreation | Distance | ||
|
Colorado Lagoon
|
Drive: | 5 min | 2.0 mi |
|
Aquarium of the Pacific
|
Drive: | 7 min | 2.9 mi |
|
Earl Burns Miller Japanese Garden
|
Drive: | 7 min | 3.6 mi |
|
Los Cerritos Wetlands Trust
|
Drive: | 9 min | 4.4 mi |
|
El Dorado East Regional Park
|
Drive: | 12 min | 5.3 mi |
| Hospitals | Distance | ||
|---|---|---|---|
| Hospitals | Distance | ||
| Drive: | 5 min | 1.8 mi | |
| Drive: | 5 min | 2.5 mi | |
| Drive: | 8 min | 3.5 mi |
| Military Bases | Distance | ||
|---|---|---|---|
| Military Bases | Distance | ||
| Drive: | 20 min | 8.7 mi | |
| Drive: | 17 min | 9.4 mi |
You May Also Like
Similar Rentals Nearby
What Are Walk Score®, Transit Score®, and Bike Score® Ratings?
Walk Score® measures the walkability of any address. Transit Score® measures access to public transit. Bike Score® measures the bikeability of any address.
What is a Sound Score Rating?
A Sound Score Rating aggregates noise caused by vehicle traffic, airplane traffic and local sources
