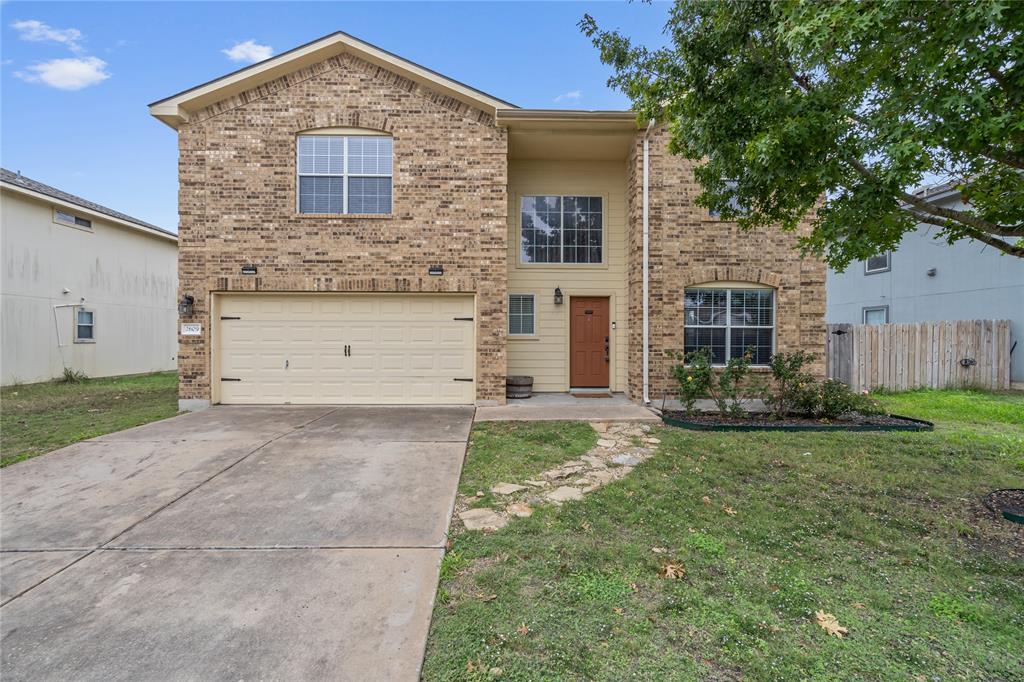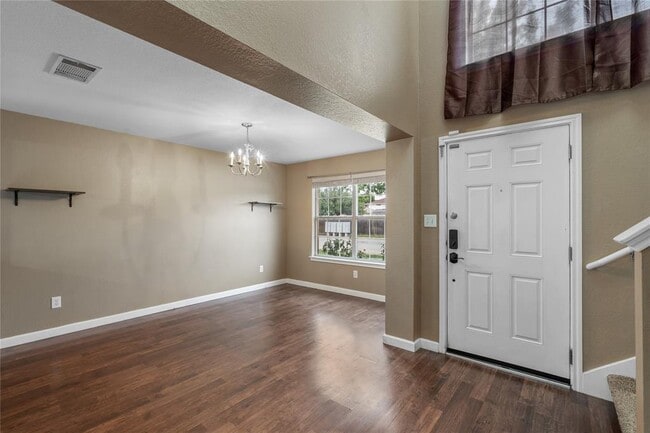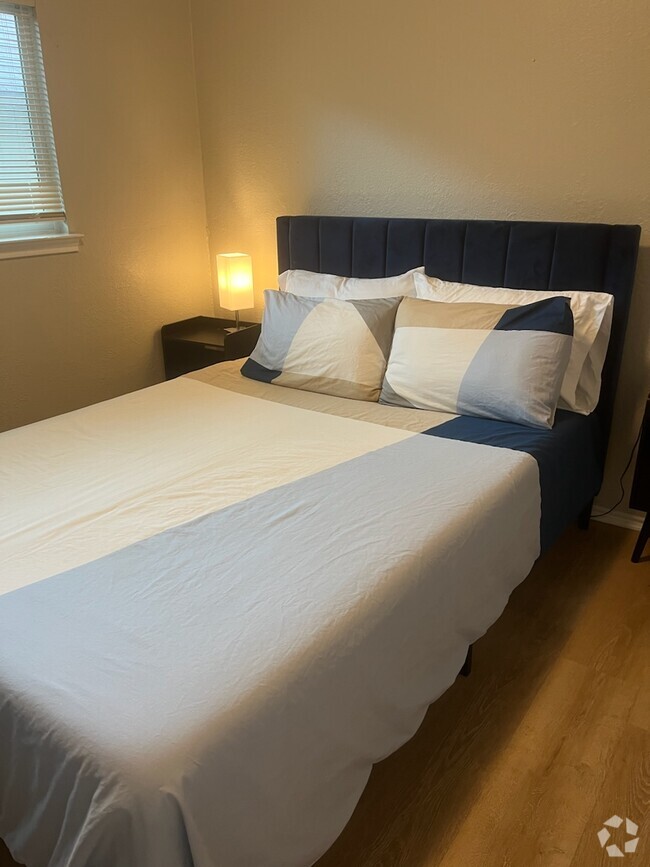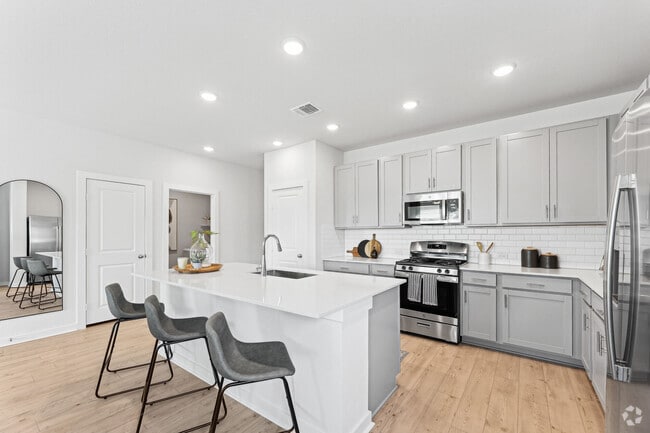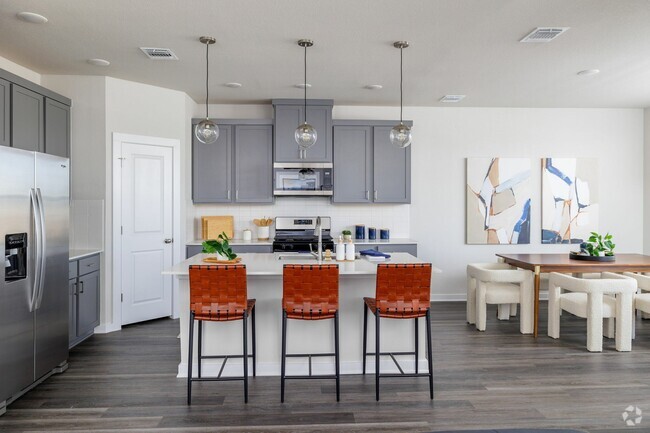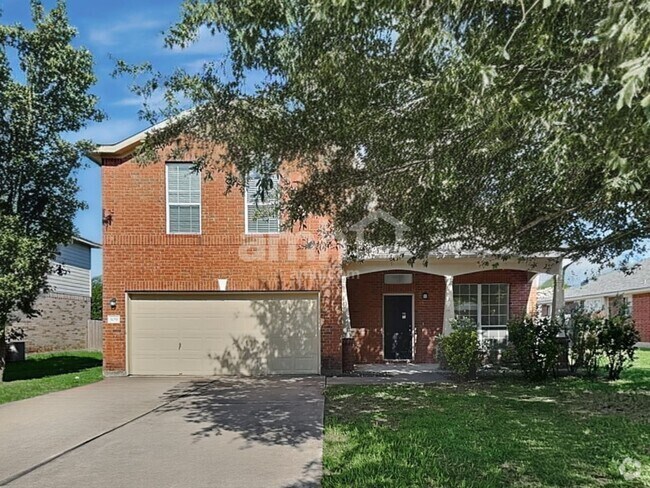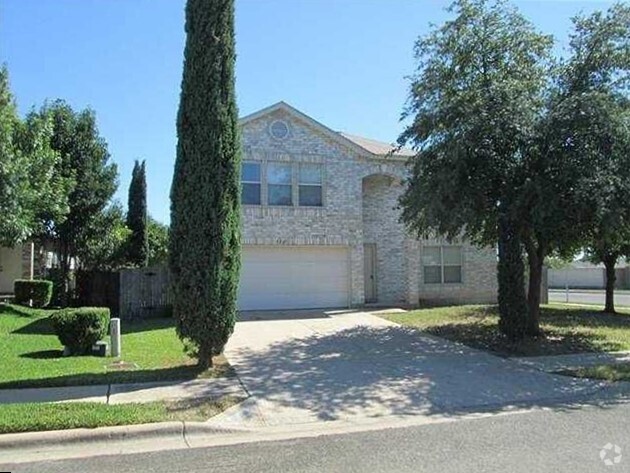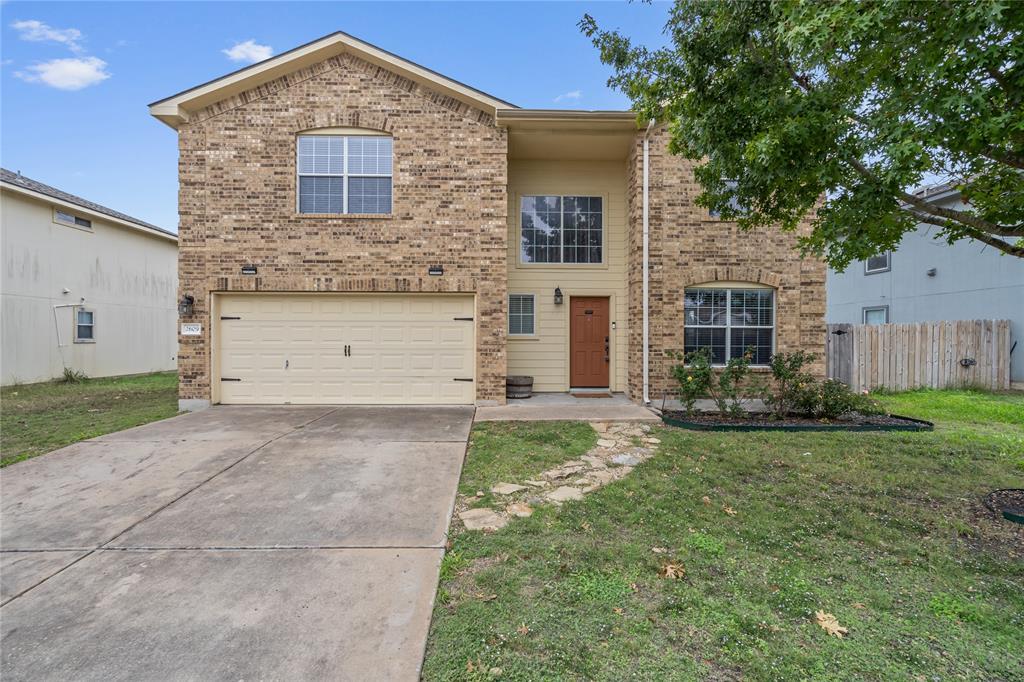2609 Jason Dr
Taylor, TX 76574
-
Bedrooms
4
-
Bathrooms
3
-
Square Feet
2,131 sq ft
-
Available
Available Jul 15
Highlights
- High Ceiling
- Neighborhood Views
- Covered patio or porch
- Double Pane Windows
- Double Vanity
- Walk-In Closet

About This Home
Step inside this two-story home and discover a layout that offers comfort, flexibility, and plenty of natural light. The entry opens to a formal dining area—ideal for hosting, working from home, or anything in between. Tall ceilings and large windows make the home feel open and welcoming from the moment you walk in. The main floor features both a formal living room and a large second living area that flows into the kitchen. A center island, tile flooring, ample cabinet space, and backyard views make the kitchen a functional hub for everyday living and entertaining. Whether you're gathering with guests or enjoying a quiet night in, the layout is designed to suit a variety of needs. Upstairs, you’ll find four generously sized bedrooms and two full bathrooms. The primary suite includes a large walk-in closet and a private bath with dual sinks—ideal for keeping things organized and efficient. The additional bedrooms offer flexibility for guests, hobbies, or workspace. Step outside to enjoy a covered back patio and a fully fenced yard, ready for weekend grilling, gardening, or relaxing under the Texas sky. Conveniently located near local dining, shopping, and commuter routes, this home is ready for your next chapter.
2609 Jason Dr is a house located in Williamson County and the 76574 ZIP Code. This area is served by the Taylor Independent attendance zone.
Home Details
Home Type
Year Built
Bedrooms and Bathrooms
Flooring
Home Design
Home Security
Interior Spaces
Kitchen
Laundry
Listing and Financial Details
Lot Details
Outdoor Features
Parking
Schools
Utilities
Views
Community Details
Overview
Pet Policy
Fees and Policies
The fees below are based on community-supplied data and may exclude additional fees and utilities.
- Dogs Allowed
-
Fees not specified
- Cats Allowed
-
Fees not specified
Contact
- Listed by Dixie Putzier | Real Broker, LLC
- Phone Number
- Contact
-
Source
 Austin Board of REALTORS®
Austin Board of REALTORS®
- Dishwasher
- Disposal
- Refrigerator
- Carpet
- Tile Floors
Far Northeast Austin combines rural Texas and Southern hospitality with proximity to urban centers and an outdoor lifestyle. This juxtaposition creates a wonderful atmosphere for residents in Far Northeast, a large community with the San Gabriel River at its core. Nearby Round Rock provides the museums, theaters, and nightlife along with the Rock’N River Water Park, while cozy Pflugerville offers a variety of shops and restaurants. Closer to home, residents of Far Northeast enjoy canoeing and fishing on the river and camping at the many campgrounds on the lake.
Far Northeast is a terrific area for those who want fast access to several nearby cities, from Austin to Waco. The neighborhoods in Far Northeast include Walburg, Granger, Circleville, and Waterloo. You’ll find acres of farmland tucked among cozy residential communities, and students appreciate quick access to Southwestern University in nearby Georgetown.
Learn more about living in Far Northeast| Colleges & Universities | Distance | ||
|---|---|---|---|
| Colleges & Universities | Distance | ||
| Drive: | 27 min | 17.6 mi | |
| Drive: | 28 min | 19.6 mi | |
| Drive: | 31 min | 20.2 mi | |
| Drive: | 27 min | 20.4 mi |
 The GreatSchools Rating helps parents compare schools within a state based on a variety of school quality indicators and provides a helpful picture of how effectively each school serves all of its students. Ratings are on a scale of 1 (below average) to 10 (above average) and can include test scores, college readiness, academic progress, advanced courses, equity, discipline and attendance data. We also advise parents to visit schools, consider other information on school performance and programs, and consider family needs as part of the school selection process.
The GreatSchools Rating helps parents compare schools within a state based on a variety of school quality indicators and provides a helpful picture of how effectively each school serves all of its students. Ratings are on a scale of 1 (below average) to 10 (above average) and can include test scores, college readiness, academic progress, advanced courses, equity, discipline and attendance data. We also advise parents to visit schools, consider other information on school performance and programs, and consider family needs as part of the school selection process.
View GreatSchools Rating Methodology
Data provided by GreatSchools.org © 2025. All rights reserved.
You May Also Like
Similar Rentals Nearby
What Are Walk Score®, Transit Score®, and Bike Score® Ratings?
Walk Score® measures the walkability of any address. Transit Score® measures access to public transit. Bike Score® measures the bikeability of any address.
What is a Sound Score Rating?
A Sound Score Rating aggregates noise caused by vehicle traffic, airplane traffic and local sources
