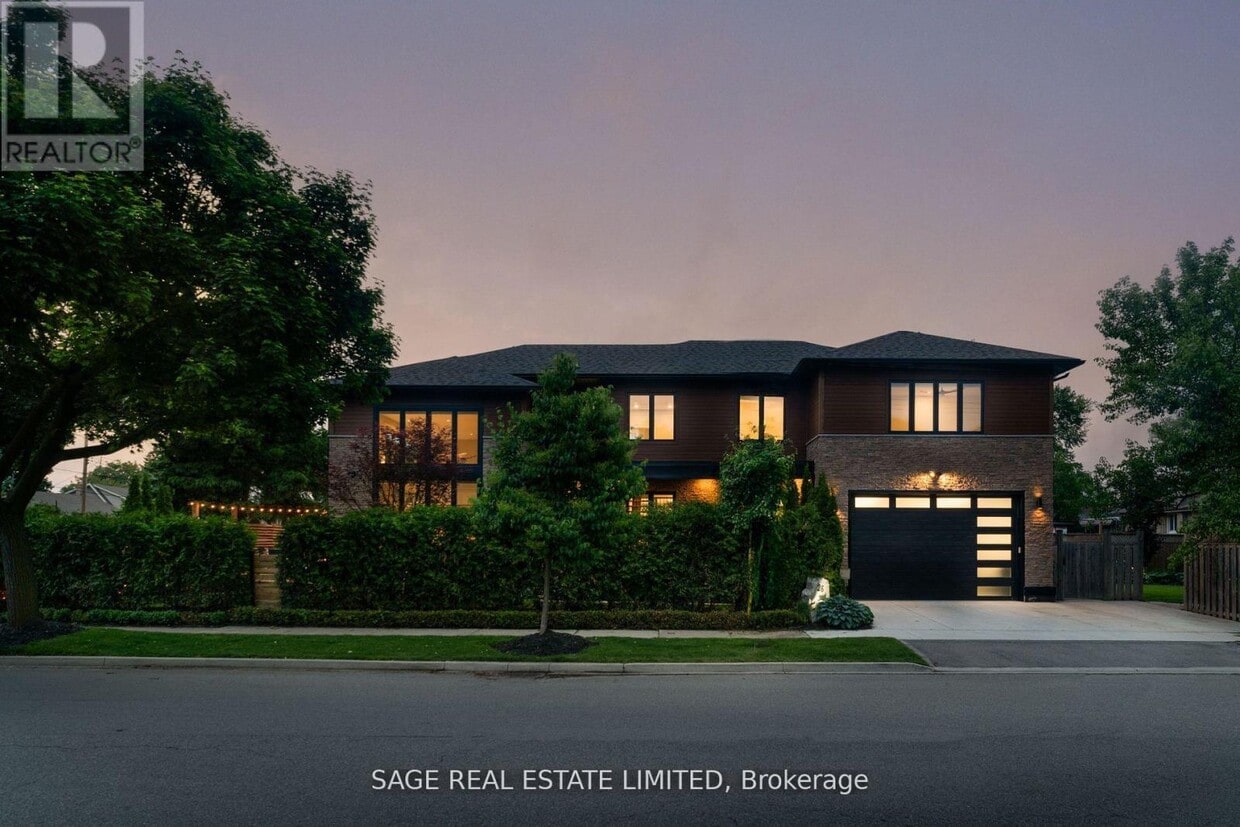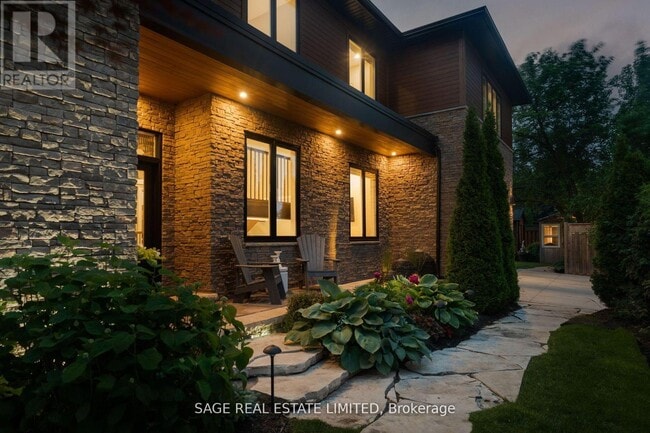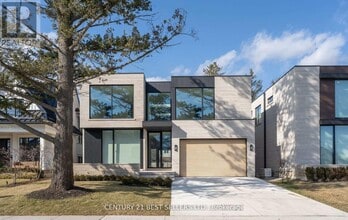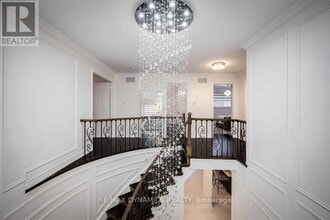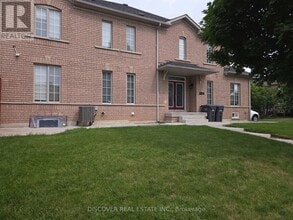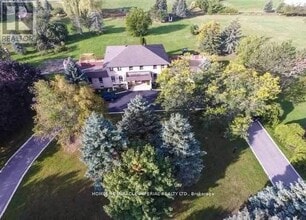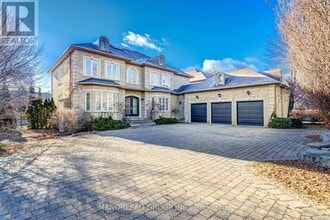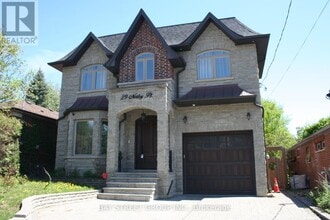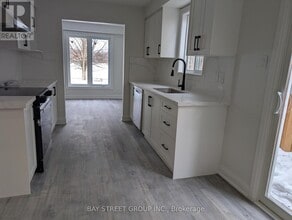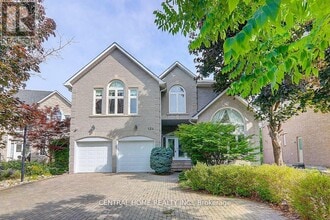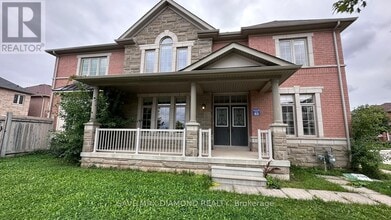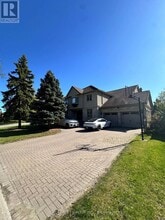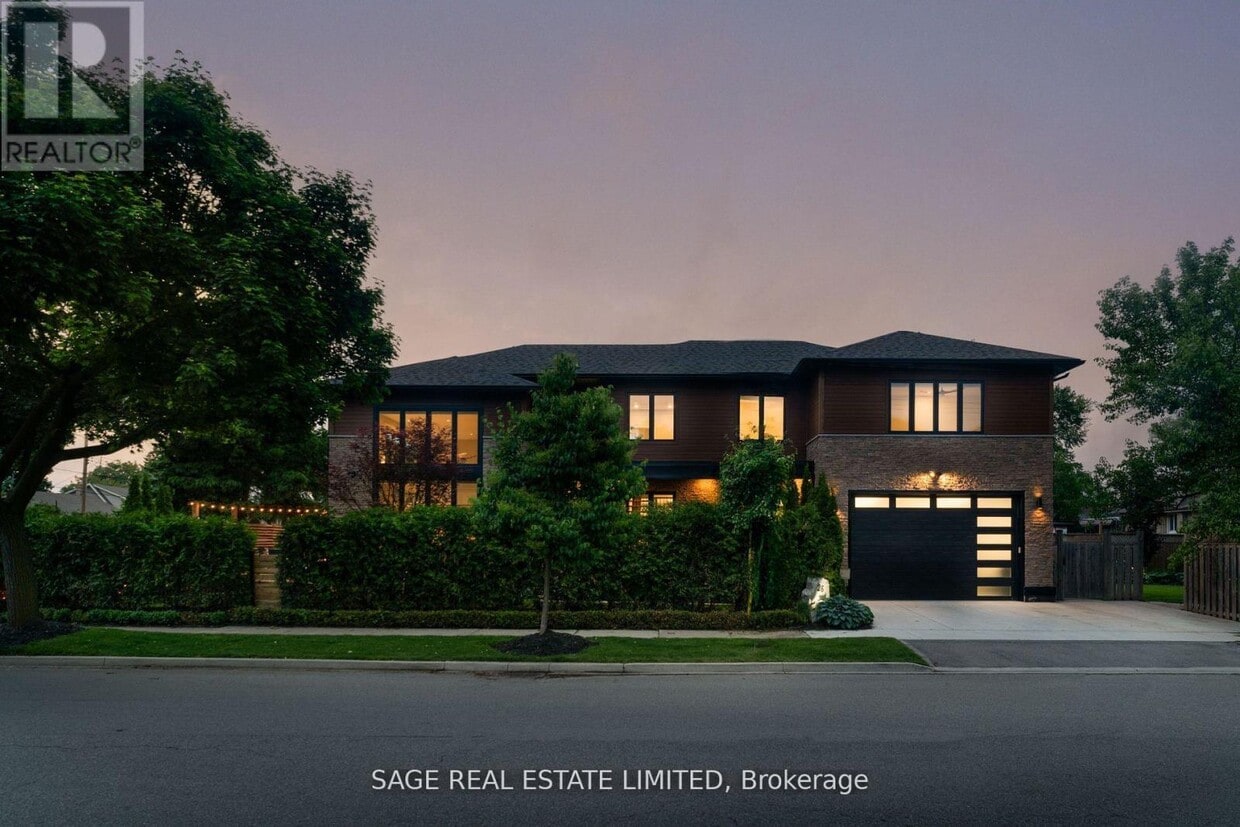26 Wellesworth Dr
Toronto, ON M9C 4P8
-
Bedrooms
5
-
Bathrooms
4
-
Square Feet
--
-
Available
Available Now
Highlight
- Hardwood Floors

About This Home
This custom residence redefines modern family living with thoughtful details and standout craftsmanship. Built by Focus Construction GTA and designed by Two Birds Design (recognized as one of House & Homes Top 100 Canadian Designers),with over 3,440 sq. ft. of living space,this residence was crafted for connection,comfort,and ease. The heart of the home is the oversized chefs kitchen built for both everyday living and entertaining. Featuring custom Impressions cabinetry,Thermador appliances (double ovens and dishwashers),quartz countertops,and a smart library ladder system,its the perfect blend of function and style. With open flow to eat-in dining and living areas,its ideal for hosting friends or keeping an eye on the kids while you cook. The grand slate-tiled foyer opens into a sun-soaked living space with soaring 20-foot ceilings,a double sided porcelain fireplace,and floor-to-ceiling windows. Electronic window coverings make light and privacy effortless,while the seamless indoor-outdoor design extends gatherings onto a cedar deck with dining and lounge space. The landscaped backyard is an entertainers dream complete with a pizza oven,fire pits,greenhouse,and water garden,with space for a future pool. Whether its summer BBQs or cozy fall nights,this yard was designed for creating lasting memories. Upstairs,the principal suite offers a peaceful retreat with a double-entry walk-in closet and spa-like ensuite featuring a soaker tub and custom double vanity. Convenience continues with an upper-level laundry room filled with natural light and thoughtful storage. The lower level offers flexibility with a large rec room,fifth bedroom with bath,ideal for visitors and extended family. (id:52069) ID#: 2017165
26 Wellesworth Dr is a AA house located in Toronto, ON and the M9C 4P8 Postal Code. This listing has rentals from C$7500
House Features
Air Conditioning
Dishwasher
Hardwood Floors
Microwave
- Air Conditioning
- Dishwasher
- Microwave
- Oven
- Range
- Refrigerator
- Hardwood Floors
- Tile Floors
Contact
- Listed by HILLARY LANE | Toronto Regional Real Estate Board
- Phone Number
- Website View Property Website
- Contact
-
Source

- Air Conditioning
- Dishwasher
- Microwave
- Oven
- Range
- Refrigerator
- Hardwood Floors
- Tile Floors
Serving up equal portions of charm and sophistication, Toronto’s tree-filled neighbourhoods give way to quaint shops and restaurants in historic buildings, some of the tallest skyscrapers in Canada, and a dazzling waterfront lined with yacht clubs and sandy beaches.
During the summer, residents enjoy cycling the Waterfront Bike Trail or spending lazy afternoons at Balmy Beach Park. Commuting in the city is a breeze, even on the coldest days of winter, thanks to Toronto’s system of underground walkways known as the PATH. The path covers more than 30 kilometers and leads to shops, restaurants, six subway stations, and a variety of attractions.
You’ll have a wide selection of beautiful neighbourhoods to choose from as you look for your Toronto rental. If you want a busy neighbourhood filled with condos and corner cafes, Liberty Village might be the ideal location.
Learn more about living in Toronto| Colleges & Universities | Distance | ||
|---|---|---|---|
| Colleges & Universities | Distance | ||
| Drive: | 15 min | 10.6 km | |
| Drive: | 13 min | 12.2 km | |
| Drive: | 23 min | 21.8 km | |
| Drive: | 24 min | 24.0 km |
Transportation options available in Toronto include Islington Station - Eastbound Platform, located 7.0 kilometers from 26 Wellesworth Dr. 26 Wellesworth Dr is near Toronto Pearson International, located 9.0 kilometers or 16 minutes away, and Billy Bishop Toronto City, located 21.1 kilometers or 23 minutes away.
| Transit / Subway | Distance | ||
|---|---|---|---|
| Transit / Subway | Distance | ||
|
|
Drive: | 10 min | 7.0 km |
|
|
Drive: | 11 min | 7.5 km |
|
|
Drive: | 13 min | 8.2 km |
|
|
Drive: | 14 min | 9.4 km |
|
|
Drive: | 16 min | 10.5 km |
| Commuter Rail | Distance | ||
|---|---|---|---|
| Commuter Rail | Distance | ||
|
|
Drive: | 10 min | 5.9 km |
|
|
Drive: | 9 min | 7.5 km |
|
|
Drive: | 12 min | 7.7 km |
|
|
Drive: | 14 min | 8.9 km |
|
|
Drive: | 13 min | 9.6 km |
| Airports | Distance | ||
|---|---|---|---|
| Airports | Distance | ||
|
Toronto Pearson International
|
Drive: | 16 min | 9.0 km |
|
Billy Bishop Toronto City
|
Drive: | 23 min | 21.1 km |
Time and distance from 26 Wellesworth Dr.
| Shopping Centers | Distance | ||
|---|---|---|---|
| Shopping Centers | Distance | ||
| Drive: | 4 min | 2.4 km | |
| Drive: | 5 min | 3.5 km | |
| Drive: | 7 min | 4.9 km |
| Military Bases | Distance | ||
|---|---|---|---|
| Military Bases | Distance | ||
| Drive: | 92 min | 100.5 km |
You May Also Like
Similar Rentals Nearby
What Are Walk Score®, Transit Score®, and Bike Score® Ratings?
Walk Score® measures the walkability of any address. Transit Score® measures access to public transit. Bike Score® measures the bikeability of any address.
What is a Sound Score Rating?
A Sound Score Rating aggregates noise caused by vehicle traffic, airplane traffic and local sources
