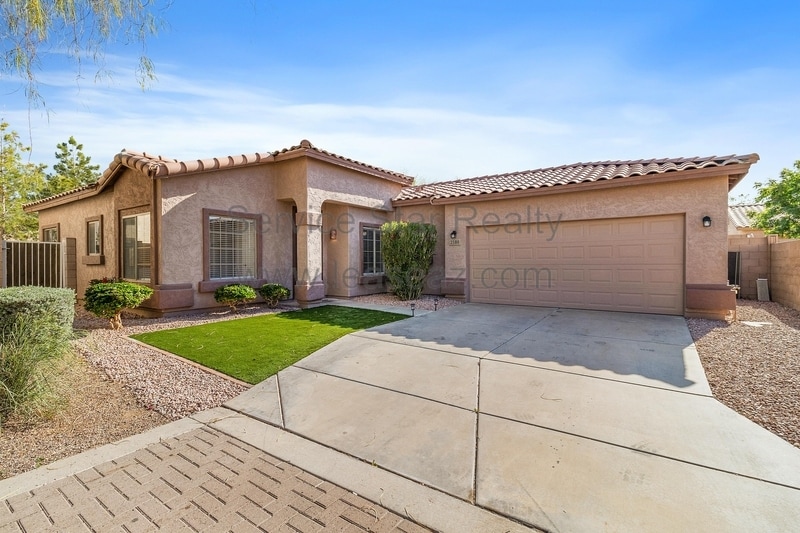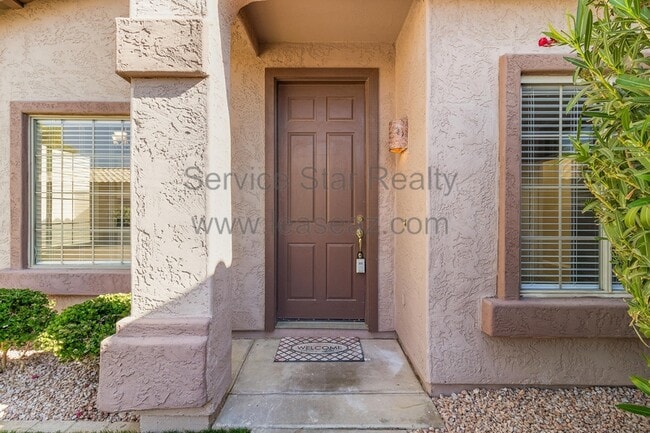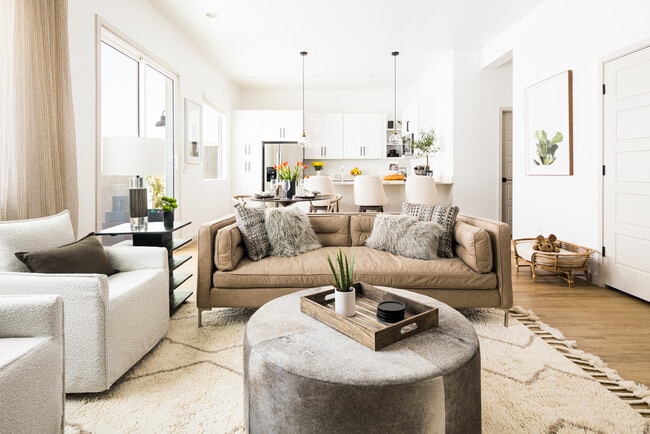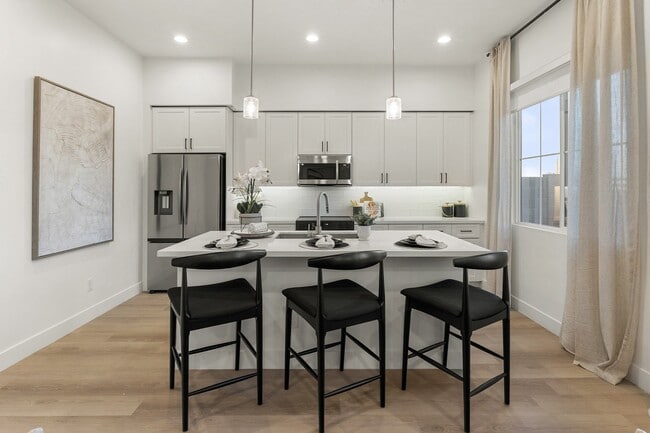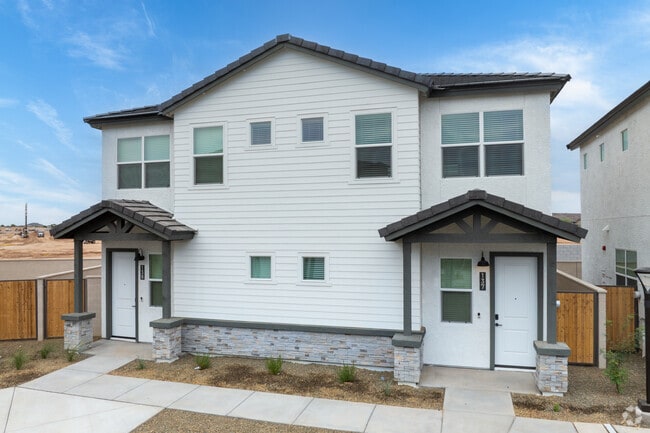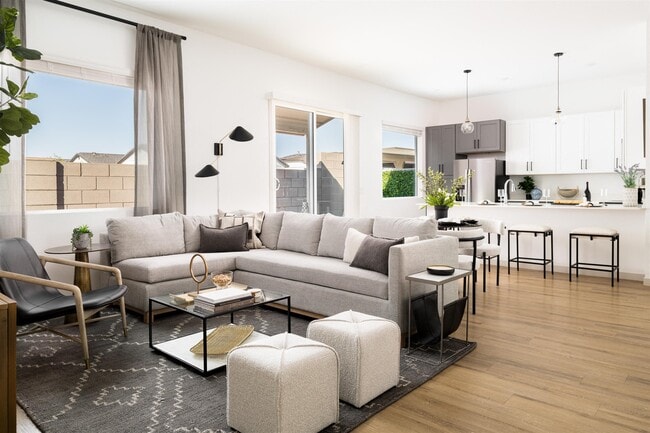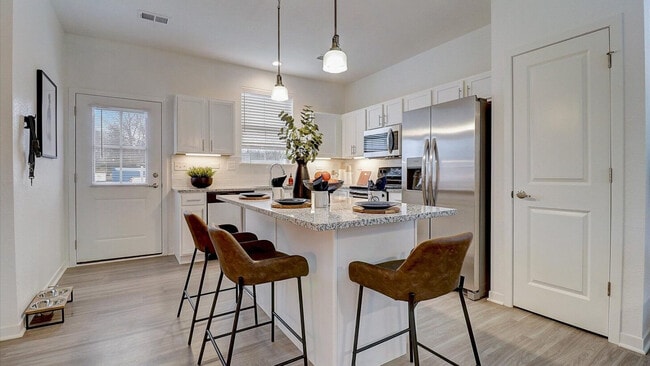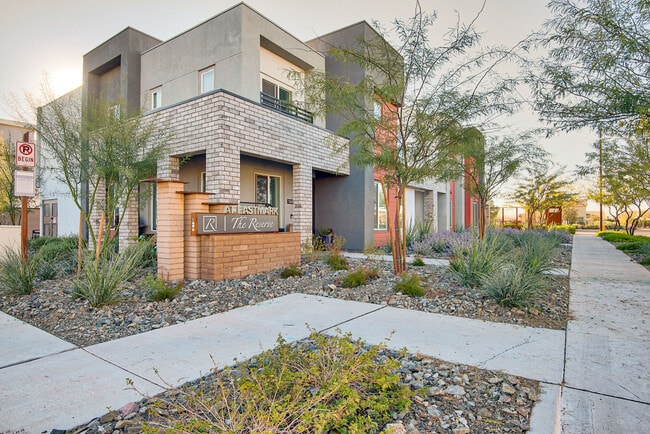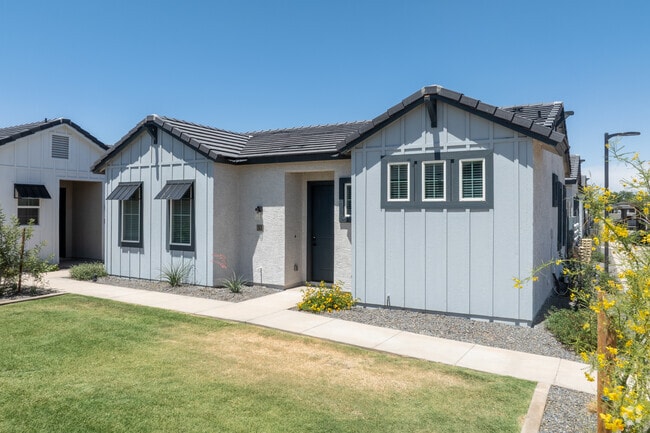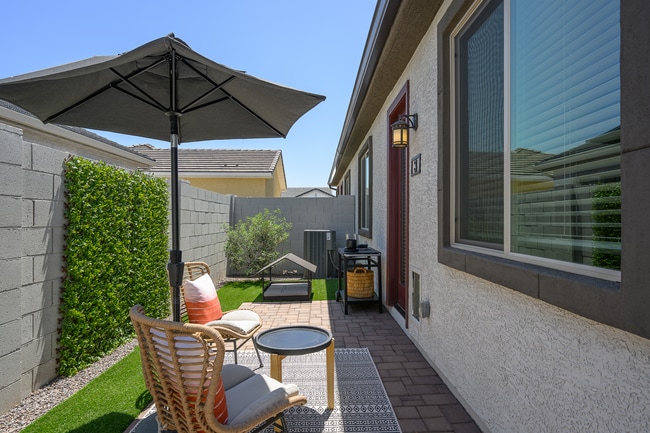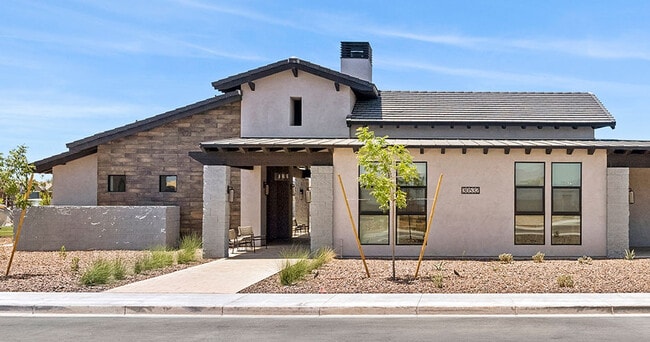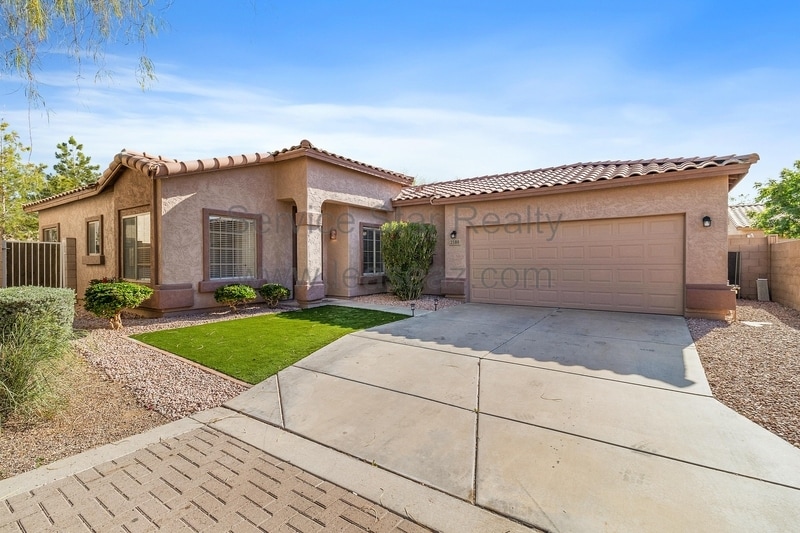2586 E Riviera Dr
Chandler, AZ 85249

Check Back Soon for Upcoming Availability
| Beds | Baths | Average SF |
|---|---|---|
| 3 Bedrooms 3 Bedrooms 3 Br | 2 Baths 2 Baths 2 Ba | 1,387 SF |
About This Property
Welcome to your new energy efficient 3+2 home in the popular Heritage Park Community in Cooper Commons Chandler! This community boasts a beautiful park, play equipment, and a community pool! There is a website with great information, including details regarding the fantastic amenities available to the residents! The home has just been entirely made ready for your move-in! The owner addressed every detail when preparing for your move-in. When you arrive, you are greeted with a beautiful front entry, completely landscaped in low-maintenance gravel, artificial turf, mature shrubbery, and three fruit producing trees (orange, guava and pomegranate). The exterior lighting has been updated with LED lighting, ensuring the light is always on when needed. The home's interior is freshly painted and has coordinating neutral grays/tans. It features woodgrain tile in all the common areas and thick plush carpet with extra thick padding for pure luxury in the bedrooms. Preparation included new, white faux wood blinds, IKEA panels at the sliders, LED lighting, and ceiling fans. Behind the scenes, you will have a new HVAC system with a full warranty, water softener (requires salt as needed), plus a whole house sediment & carbon filtration system. The atmosphere is spacious and open, with high ceilings, archway openings, and bright and light, with windows that intensify the appeal! The kitchen is a dream with bright white cabinetry, black/stainless appliances, and countertops. The refrigerator is brand new and includes a water/ice feature. The master overlooks the beautifully landscaped private backyard with a patio door access, and the ensuite features a dual sink vanity, tub/shower, and large walk-in closet. There are two additional bedrooms and a guest bath. The laundry room is oversized, and a washer and dryer are available. The garage interior has freshly painted walls and ceiling, plus the addition of a polyaspartic garage floor covering. You will love living in this well-tended home! Don't hesitate to visit and apply today! STATUS: Vacant AVAILABLE TO SHOW: now AVAILABLE TO MOVE IN: now Our Resident Benefits Package includes: 1. Renters Insurance with $100,000 liability and $10,000 content coverage included at no cost to you on Service Stars master policy. 2. On our Pay to Stay Program, you rent any of our homes, and you will receive a $500 credit each year you rent from us towards closing costs on any home you purchase through us. Just for paying your rent as you would with any other landlord, you earn money toward buying your own home. 3. You can build a credit history with on-time rent payments. Our Rent Reporting Program is optional. We only report positive data to the Bureaus to help boost your credit score. 4. We offer short-term and long-term credit improvement planning with professionally trained, experienced analysts at no cost to you. 5. A 24/7 emergency maintenance concierge will help you troubleshoot at any hour and dispatch help as needed. 6. Online Portal maintenance and fees. Additional information on the property is below, and a Q&A section will help you. PLEASE READ THIS: We are a Pet-Friendly Company! Most of our properties allow almost any pet, from cats to mice to snakes and birds. We understand that a pet plays a significant part in many peoples lives, so we strive to allow nearly all animals in our rentals. SMOKING/MARIJUANA POLICY No smoking is allowed on the premises. No Marijuana is permitted in any form. SHOWING INSTRUCTIONS: Register for a Self-Guided Tour by clicking the Schedule a Showing button. The property is not ready to show if no viewing time is available. You are welcome to get on a waitlist and receive notification as soon as showtimes are available. You will be required to provide an ID. It is to verify your identity, ensure you are an adult, and protect the property by keeping track of visitors. Receive a text to confirm your appointment. Upon arriving at the address, you will be guided to text the lockbox number and receive a code. You will be guided through this process via text messages. The code only works for an hour window. No one will meet you at the property. Any problems? Call our office Monday to Friday between 8 am and 4 pm at . APPLICATION INSTRUCTIONS: GO TO: Ensure that you have all the required documents handy and ready to attach to the application Complete the Online Application Form. Complete the Pet Screening Profile at Pay the Application Fee with a credit or debit card. We accept applications until we receive earnest money from the first approved applicant. More Information: UTILITIES: Tenant to pay for all utilities LANDSCAPING: Tenant to maintain landscaping POOL MAINTENANCE: Community Pool - Heritage Park @ Cooper Commons AREA INFORMATION: Cooper Commons - Heritage Park: South of Riggs Rd / West of Gilbert Rd FLOORING: Tile/Carpet GARAGE/PARKING: 2.5-car garage 2 cars in garage, 2 cars on slab; no parking on street KITCHEN/LAUNDRY APPLIANCES: Refrigerator, Range, Dishwasher, Microwave, Washer, Dryer -Over-the-range LG Microwave -LG Ceramic Glass Stove-Oven -GE Stainless Large Capacity - Refrigerator-Freezer with "Purified Filtered" Chilled water, Cubed or Crushed Ice, which will require the filter to be changed approximately every 6 months -Whirlpool Large Capacity Washing Machine (HE-High efficiency) -Whirlpool Large Capacity Clothes Dryer PROPERTY TYPE: single-family home YEAR BUILT: 2001 YARD: Private - low maintenance with two-tone gravel with defined borders. The front features artificial turf. Additional Amenities: Community - Heritage Park offers a community pool and playground Application, Lease Terms, and Fees - Owner requires a 1.5x rent deposit MOVE-IN FEE: $250 Lease Administration Fee HOLD FEE/EARNEST MONEY: Equals one month rent plus $250 lease administration fee, and it is due within 24 hours of application accepted. ADDITIONAL FEES NOT INCLUDED IN RENT: $59/month Resident Benefit Packet, Monthly Pet Fee between $30 and $70 depending on the paw score on pet profiling, and city sales tax. Application Fee: Non-Refundable, $65/adult APPLICATION TURNAROUND TIME: 3 business days LEASE START DATE: Must start within 14 Days of Approval or within 14 Days of when the property is available, whichever is first. LEASE LENGTH: one year or two years LEASE TO PURCHASE OPTION: Not Available SPECIAL LEASE PROVISIONS: None HOA Instructions HOA AMENITIES AND SERVICES: HOA FEE: Paid for by the owner PROPERTY MANAGER: Our office hours are Monday through Friday, 8 am to 4 pm. You can still schedule a showing after hours by clicking the Schedule a Showing button. Q&A 1. Can I get approved if I filed for bankruptcy in the past few years? We can accept your application only with a bankruptcy that was discharged. We do not accept applicants with open bankruptcy. 2. Do you consider the Net or the Gross income for your income criteria? We consider your Gross Income, which needs to be three (3) times the monthly rent amount. 3. Can I apply to rent the property without viewing it? Yes. 4. Can I have one application for several properties? Unfortunately, you can only be evaluated for one property at a time. If you are qualified but lose out to a competitor, you can switch your application to another property, but again, one at a time. 5. Can I apply if I do not have a drivers license? Yes, we accept other government-issued picture IDs as well. 6. Can I apply to a property when it does not have showtimes yet? Yes. 7. Can you accept a co-signor for this property? Yes, we accept cosigners to all properties unless otherwise stated in the ad. All information is deemed reliable but not guaranteed and is subject to change. Tenant to verify all material facts, including but not limited to room sizes, utilities, schools, HOA rules, community amenities, fees, and costs, etc. MLS: EARNEST MONEY: 1-mo rent+$250 Admin, due w/in 24 hr approval. FE
2586 E Riviera Dr is a house located in Maricopa County and the 85249 ZIP Code. This area is served by the Chandler Unified District attendance zone.
House Features
- Pool
Nestled between Downtown Chandler and the Gila River Indian Reservation, South Chandler is a sizeable suburban area brimming with all kinds of modern conveniences. South Chandler residents enjoy easy access to a slew of shopping centers and plazas, many of which are clustered along South Alma School Road and South Arizona Avenue.
South Chandler offers plenty of recreational opportunities at Tumbleweed Park, Chuparosa Park, Snedigar Recreation Center, and Paseo Vista Recreation Area. The expansive San Tan Mountains Regional Park is also just minutes away from South Chandler. A wide variety of golf and country clubs are located in South Chandler as well.
Learn more about living in South ChandlerBelow are rent ranges for similar nearby apartments
| Beds | Average Size | Lowest | Typical | Premium |
|---|---|---|---|---|
| Studio Studio Studio | 435 Sq Ft | $1,280 | $1,886 | $3,380 |
| 1 Bed 1 Bed 1 Bed | 754-755 Sq Ft | $800 | $1,645 | $6,543 |
| 2 Beds 2 Beds 2 Beds | 1148 Sq Ft | $1,000 | $2,230 | $8,299 |
| 3 Beds 3 Beds 3 Beds | 1570 Sq Ft | $1,800 | $2,554 | $7,500 |
| 4 Beds 4 Beds 4 Beds | 2798 Sq Ft | $1,999 | $3,249 | $8,100 |
- Pool
| Colleges & Universities | Distance | ||
|---|---|---|---|
| Colleges & Universities | Distance | ||
| Drive: | 9 min | 4.4 mi | |
| Drive: | 15 min | 6.7 mi | |
| Drive: | 24 min | 12.8 mi | |
| Drive: | 26 min | 13.4 mi |
 The GreatSchools Rating helps parents compare schools within a state based on a variety of school quality indicators and provides a helpful picture of how effectively each school serves all of its students. Ratings are on a scale of 1 (below average) to 10 (above average) and can include test scores, college readiness, academic progress, advanced courses, equity, discipline and attendance data. We also advise parents to visit schools, consider other information on school performance and programs, and consider family needs as part of the school selection process.
The GreatSchools Rating helps parents compare schools within a state based on a variety of school quality indicators and provides a helpful picture of how effectively each school serves all of its students. Ratings are on a scale of 1 (below average) to 10 (above average) and can include test scores, college readiness, academic progress, advanced courses, equity, discipline and attendance data. We also advise parents to visit schools, consider other information on school performance and programs, and consider family needs as part of the school selection process.
View GreatSchools Rating Methodology
Data provided by GreatSchools.org © 2025. All rights reserved.
You May Also Like
Similar Rentals Nearby
-
-
-
-
1 / 23
-
-
-
-
1 / 46
-
-
What Are Walk Score®, Transit Score®, and Bike Score® Ratings?
Walk Score® measures the walkability of any address. Transit Score® measures access to public transit. Bike Score® measures the bikeability of any address.
What is a Sound Score Rating?
A Sound Score Rating aggregates noise caused by vehicle traffic, airplane traffic and local sources
