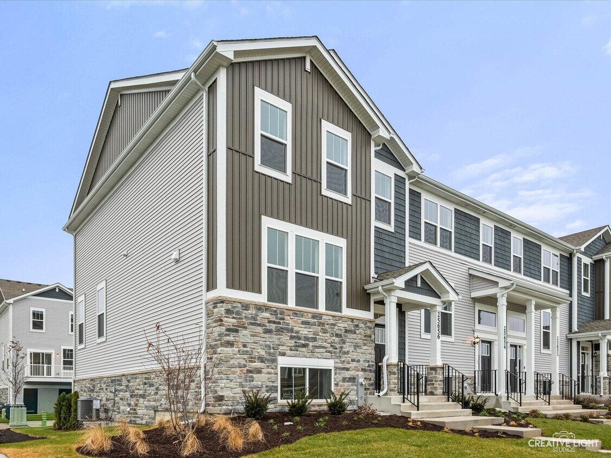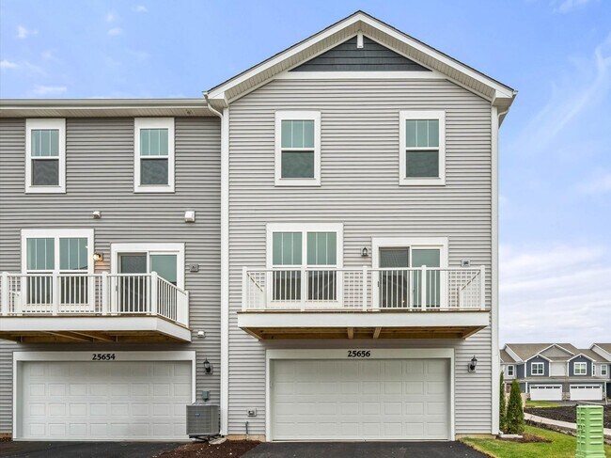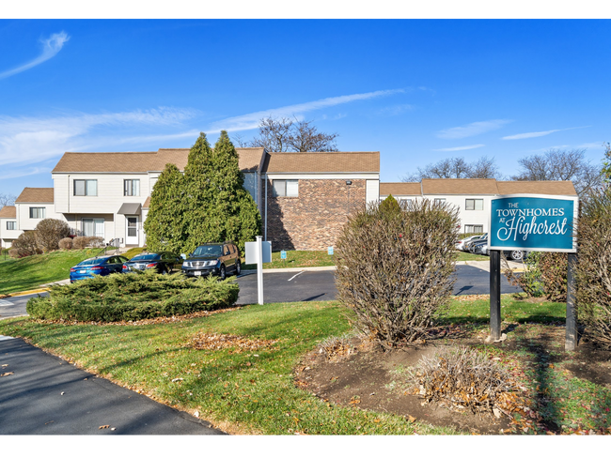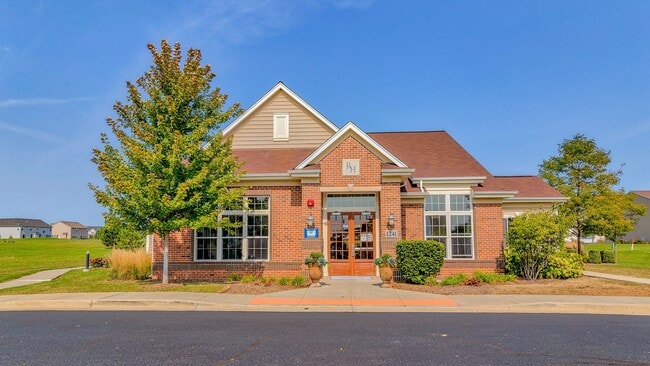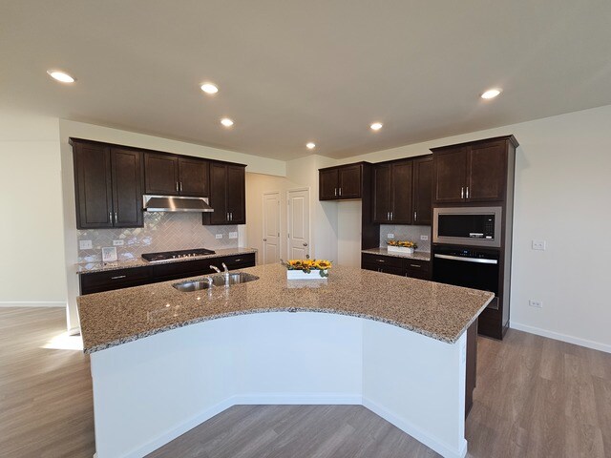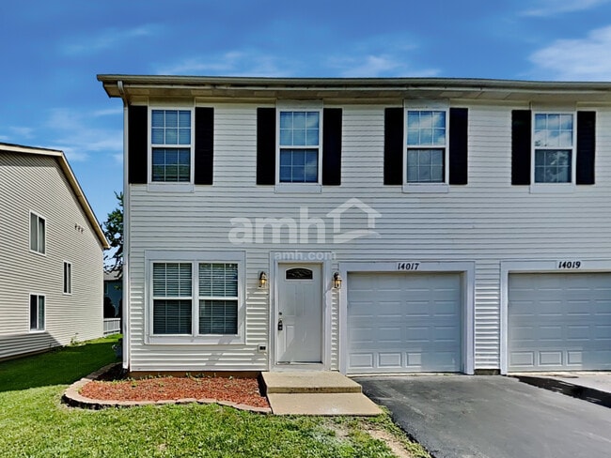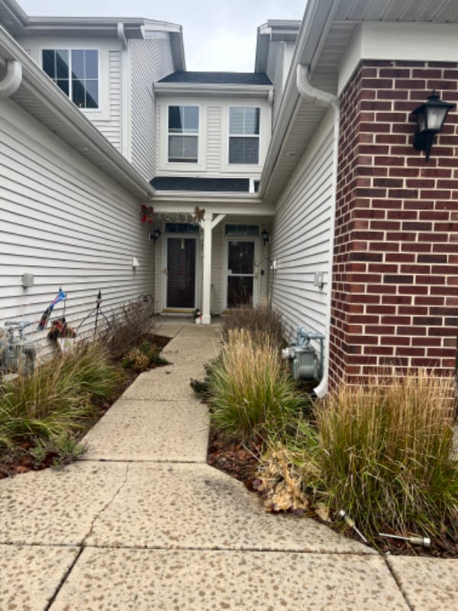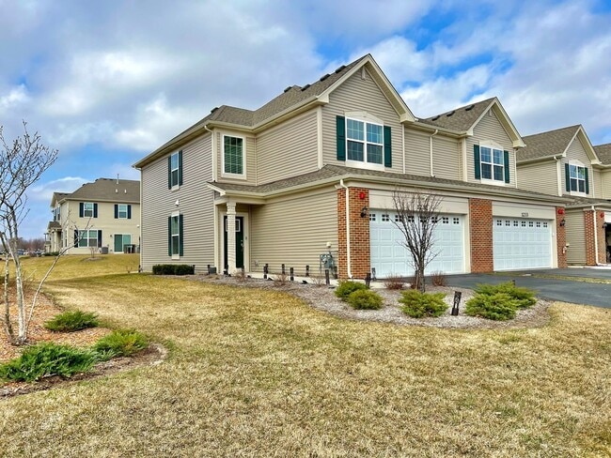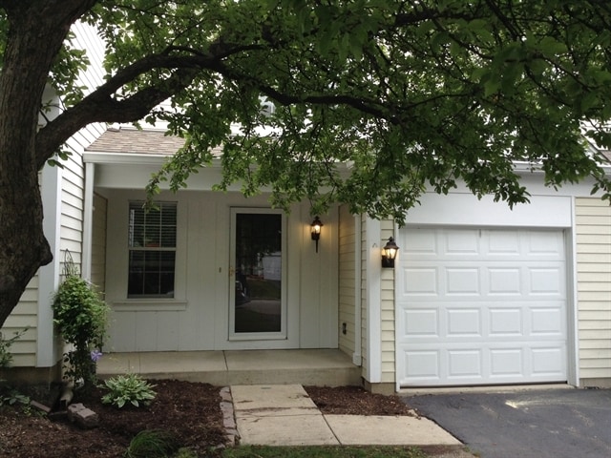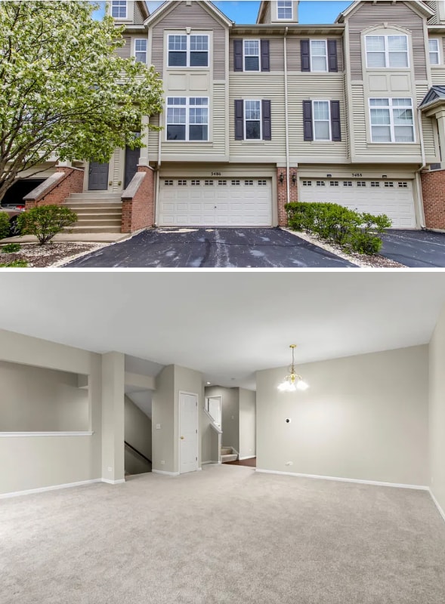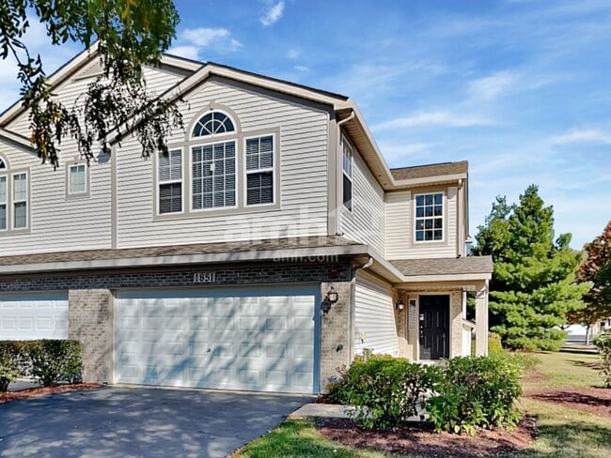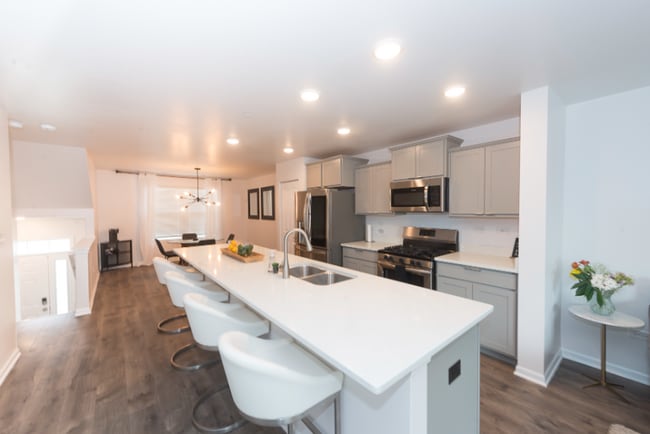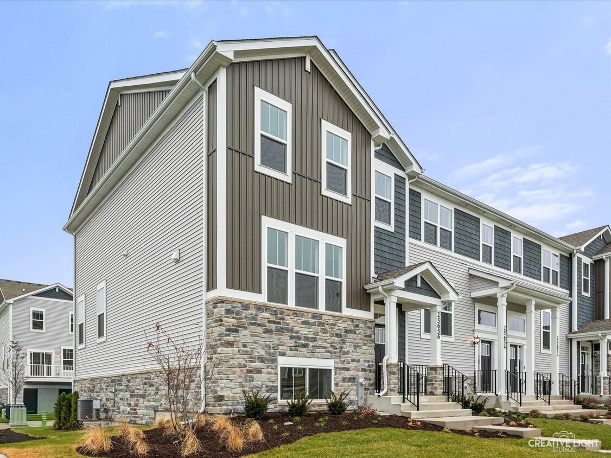25656 W Yorkshire Dr
Plainfield, IL 60544
-
Bedrooms
3
-
Bathrooms
3
-
Square Feet
2,079 sq ft
-
Available
Available Now
Highlights
- Deck
- Stainless Steel Appliances
- Living Room
- Laundry Room
- Utility Room with Study Area
- Forced Air Heating and Cooling System

About This Home
BRAND NEW,NEVER LIVED IN END-UNIT TOWNHOME IN PLAINFIELD'S SOUGHT AFTER AUTUMN GLEN COMMUNITY NOW AVAILABLE FOR RENT! Welcome to the Chelsea,a popular 2- Story Urban townhome featuring 3 BEDROOMS,ENGLISH BASEMENT and 2.5 baths.**This home is the open floor plan that everybody wants,Perfect for entertaining and everyday life. ** The light-flooded kitchen on the main level is a showstopper with huge quartz island and breakfast bar,stainless appliances,and upgraded cabinets. **It's truly a great space for gathering and is open to the dining and family rooms! Don't forget to check out the oversized deck,the perfect spot to enjoy your morning coffee. Retreat to your luxurious owner's suite featuring a walk-in closet and spa-like bath with walk-in shower. 2 other spacious bedrooms round out the upper level.** The ENGLISH BASEMENT is flooded with natural light and offers a great flex space that could be used as an office,playroom,or workout room.***You will appreciate the upgraded luxury features that come included... Quartz in kitchen and baths,LVP flooring throughout the main level,upgraded iron railings and more! Enjoy the good life...exterior maintenance with snow and lawn care included. Buy with peace of mind... everything is brand new and a 10-year builder structural warranty is included. Autumn Glen offers onsite amenities across 7.6 acres,including a park with a tot play area,an natural preserve area,and a central courtyard with walking paths! Enjoy all that Plainfield has to offer with its charming downtown,beautiful nature preserves,and convenient shopping and dining. Highly acclaimed Plainfield North schools.** Must have credit score of 650 or higher. **Apply with the last 2 months of paystubs and a copy of driver license.**Don't miss this one! MLS# MRD12520643 Based on information submitted to the MLS GRID as of [see last changed date above]. All data is obtained from various sources and may not have been verified by broker or MLS GRID. Supplied Open House Information is subject to change without notice. All information should be independently reviewed and verified for accuracy. Properties may or may not be listed by the office/agent presenting the information. Some IDX listings have been excluded from this website. Prices displayed on all Sold listings are the Last Known Listing Price and may not be the actual selling price.
25656 W Yorkshire Dr is a townhome located in Will County and the 60544 ZIP Code. This area is served by the Plainfield School District 202 attendance zone.
Home Details
Home Type
Year Built
Basement
Bedrooms and Bathrooms
Flooring
Home Design
Home Security
Interior Spaces
Kitchen
Laundry
Listing and Financial Details
Lot Details
Outdoor Features
Parking
Schools
Utilities
Community Details
Amenities
Overview
Pet Policy
Recreation
Fees and Policies
The fees below are based on community-supplied data and may exclude additional fees and utilities.
- Dogs
- Allowed
- Cats
- Allowed
- Garage Lot
Property Fee Disclaimer: Based on community-supplied data and independent market research. Subject to change without notice. May exclude fees for mandatory or optional services and usage-based utilities.
Details
Lease Options
-
12 Months
Contact
- Listed by Simmi Malhotra | john greene,Realtor
- Phone Number
- Contact
-
Source
 Midwest Real Estate Data LLC
Midwest Real Estate Data LLC
- Air Conditioning
- Dishwasher
- Disposal
- Microwave
Situated about 35 miles southwest of Chicago, Plainfield is a growing suburb filled with picturesque residences, ample green space, and a walkable downtown. Plainfield offers residents access to suburban conveniences, urban amenities, and a small-town atmosphere.
Quaint shops, fine restaurants, and local businesses housed in historic buildings line the pedestrian-friendly downtown area in Plainfield, where the community often gathers. A host of parks, forest preserves, and athletic fields offer a variety of recreational activities in Plainfield, including the popular Settlers Park and Lake Renwick Preserve. Shopping opportunities abound at the nearby Louis Joliet Mall, Fox Valley Mall, and Chicago Premium Outlets. Convenient access to I-55 allows for easy commutes to Chicago from the peaceful Plainfield as well.
Learn more about living in Plainfield| Colleges & Universities | Distance | ||
|---|---|---|---|
| Colleges & Universities | Distance | ||
| Drive: | 25 min | 9.4 mi | |
| Drive: | 20 min | 10.7 mi | |
| Drive: | 24 min | 11.0 mi | |
| Drive: | 21 min | 12.5 mi |
 The GreatSchools Rating helps parents compare schools within a state based on a variety of school quality indicators and provides a helpful picture of how effectively each school serves all of its students. Ratings are on a scale of 1 (below average) to 10 (above average) and can include test scores, college readiness, academic progress, advanced courses, equity, discipline and attendance data. We also advise parents to visit schools, consider other information on school performance and programs, and consider family needs as part of the school selection process.
The GreatSchools Rating helps parents compare schools within a state based on a variety of school quality indicators and provides a helpful picture of how effectively each school serves all of its students. Ratings are on a scale of 1 (below average) to 10 (above average) and can include test scores, college readiness, academic progress, advanced courses, equity, discipline and attendance data. We also advise parents to visit schools, consider other information on school performance and programs, and consider family needs as part of the school selection process.
View GreatSchools Rating Methodology
Data provided by GreatSchools.org © 2025. All rights reserved.
You May Also Like
Similar Rentals Nearby
What Are Walk Score®, Transit Score®, and Bike Score® Ratings?
Walk Score® measures the walkability of any address. Transit Score® measures access to public transit. Bike Score® measures the bikeability of any address.
What is a Sound Score Rating?
A Sound Score Rating aggregates noise caused by vehicle traffic, airplane traffic and local sources
