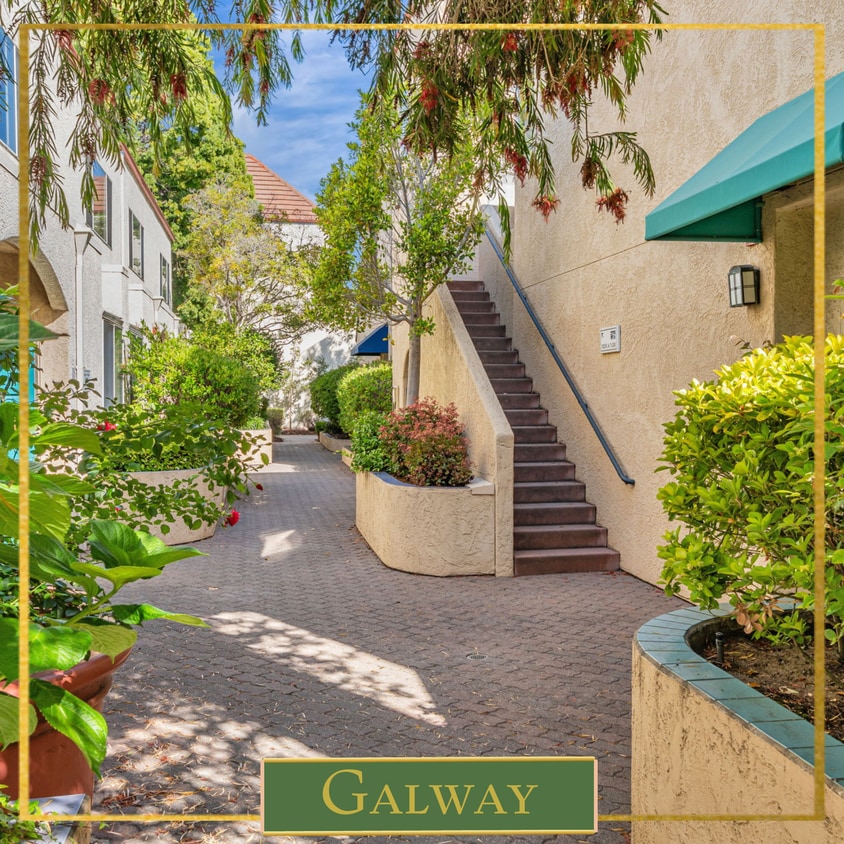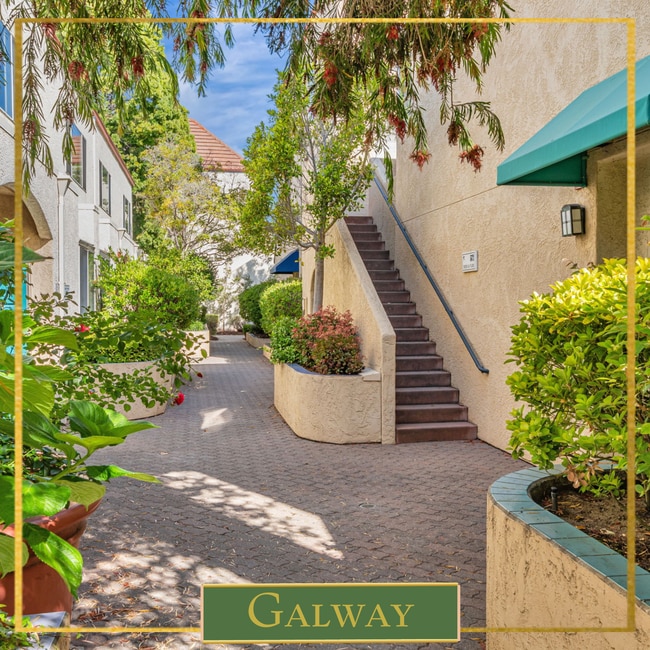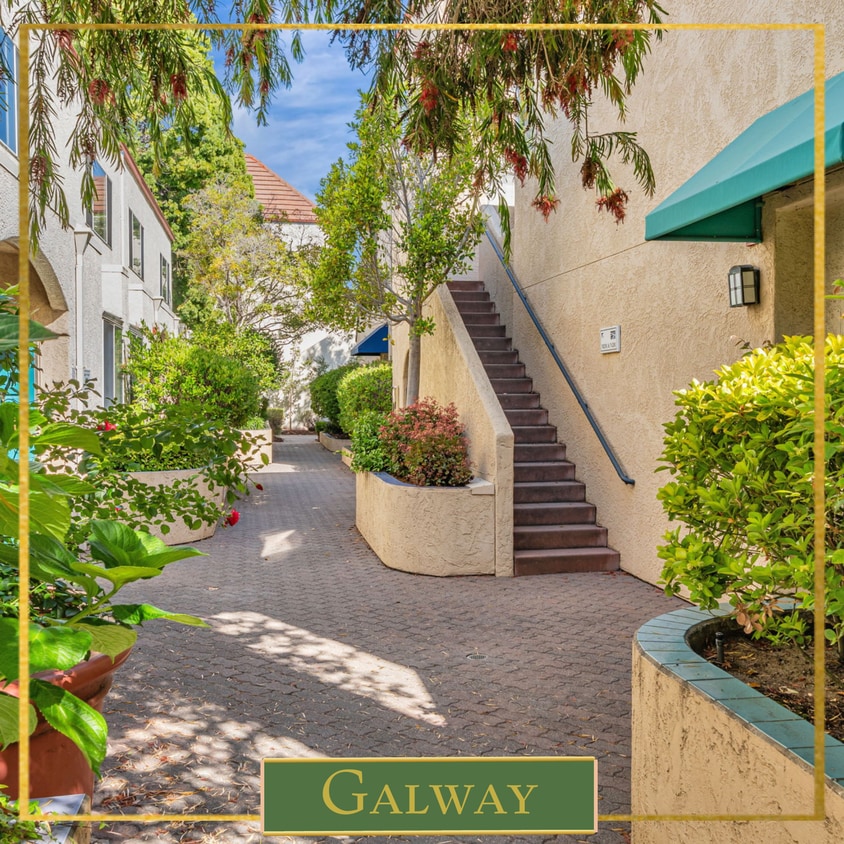2561 Park Blvd Unit N201
Palo Alto, CA 94306
-
Bedrooms
2
-
Bathrooms
2.5
-
Square Feet
1,306 sq ft
-
Available
Available Sep 15
Highlights
- Pool
- Balcony
- Hardwood Floors
- Gated
- Fireplace
- Smoke Free

About This Home
OPEN HOUSE - Saturday, September 6, 2025 from 1pm-3pm. Stunning two-story condominium located in the gated and beautifully landscaped community of Palo Alto Central off California Avenue, features 1306sqft of living space, two spacious bedroom suites, and 2.5 bathrooms. Enter into the spacious living and dining area with hardwood floors, recessed lighting, fireplace, chandelier, balcony, and extra high ceilings that allow natural light to stream in. The space is open, light-filled, inviting, and functional. The kitchen is accented with a greenhouse window, that rises from the countertop as garden window, and extends into the ceiling, as a skylight feature - every corner is bright. Electric appliances, tile countertops, and tile floors complete the kitchen. Spacious half- bathroom on the primary floor with tile floors. The beautiful stairway leads up to two generous bedroom suites, and the laundry area with washer/dryer! The primary bathroom has a luxurious atmosphere, with a large shower-over-tub and double vanities. Carpet and tile on the second floor. The home is newly painted, features double-pane windows, HVAC, reserved parking space in private underground lot, and a parking permit (2 spaces total), extra storage area, sparkling community pool and spa, as well as proximity to the downtown, Caltrain, Stanford, farmers market, and all of the liveliness and fun of California Avenue. Palo Alto School District. Call Galway to tour!
OPEN HOUSE - Saturday, September 6, 2025, from 1pm-3pm. Stunning two-story condominium located in the gated and beautifully landscaped community of Palo Alto Central off California Avenue, features 1306sqft of living space, two spacious bedroom suites, and 2.5 bathrooms. Enter into the spacious living and dining area with hardwood floors, recessed lighting, fireplace, chandelier, balcony, and extra high ceilings that allow natural light to stream in. The space is open, light-filled, inviting, and functional. The kitchen is accented with a greenhouse window, that rises from the countertop as garden window, and extends into the ceiling, as a skylight feature - every corner is bright. Electric appliances, tile countertops, and tile floors complete the kitchen. Spacious half- bathroom on the primary floor with tile floors. The beautiful stairway leads up to two generous bedroom suites, and the laundry area with washer/dryer! The primary bathroom has a luxurious atmosphere, with a large shower-over-tub and double vanities. Carpet and tile on the second floor. The home is newly painted, features double-pane windows, HVAC, reserved parking space in private underground lot, and a parking permit (2 spaces total), extra storage area, sparkling community pool and spa, as well as proximity to the downtown, Caltrain, Stanford, farmers market, and all of the liveliness and fun of California Avenue. Palo Alto School District. Call Galway to tour!
2561 Park Blvd is a condo located in Santa Clara County and the 94306 ZIP Code. This area is served by the Palo Alto Unified attendance zone.
Condo Features
Washer/Dryer
Air Conditioning
Dishwasher
High Speed Internet Access
Hardwood Floors
Refrigerator
Tub/Shower
Fireplace
Highlights
- High Speed Internet Access
- Washer/Dryer
- Air Conditioning
- Heating
- Smoke Free
- Storage Space
- Double Vanities
- Tub/Shower
- Fireplace
Kitchen Features & Appliances
- Dishwasher
- Kitchen
- Oven
- Refrigerator
- Breakfast Nook
Model Details
- Hardwood Floors
- Carpet
- Tile Floors
- Dining Room
- High Ceilings
- Family Room
- Skylights
- Double Pane Windows
- Large Bedrooms
Fees and Policies
The fees below are based on community-supplied data and may exclude additional fees and utilities.
- Parking
-
Covered--
Details
Utilities Included
-
Water
-
Trash Removal
Property Information
-
Built in 1993
Contact
- Phone Number
- Contact
Bordering the campus of the renowned Stanford University, Evergreen Park is a diverse, trendy neighborhood in Palo Alto. This upscale Bay Area community offers a variety of high-end apartments and condos available for rent. Evergreen Park is best known for its dynamic dining scene. Tech professionals, families, and college students flock to the neighborhood’s eclectic coffee shops, laid-back cafes, and more. Along with housing several government and corporate offices, Evergreen Park also houses salons, spas, medical offices, an art gallery, and two parks.
For even more dining, shopping, and entertainment options, Downtown Palo Alto is only a 10-minute drive away. Evergreen Park is also within proximity to small startups and major industry leaders in Silicon Valley including Google and Amazon.
Learn more about living in Evergreen Park| Colleges & Universities | Distance | ||
|---|---|---|---|
| Colleges & Universities | Distance | ||
| Drive: | 7 min | 2.0 mi | |
| Drive: | 9 min | 3.0 mi | |
| Drive: | 11 min | 4.2 mi | |
| Drive: | 13 min | 7.1 mi |
 The GreatSchools Rating helps parents compare schools within a state based on a variety of school quality indicators and provides a helpful picture of how effectively each school serves all of its students. Ratings are on a scale of 1 (below average) to 10 (above average) and can include test scores, college readiness, academic progress, advanced courses, equity, discipline and attendance data. We also advise parents to visit schools, consider other information on school performance and programs, and consider family needs as part of the school selection process.
The GreatSchools Rating helps parents compare schools within a state based on a variety of school quality indicators and provides a helpful picture of how effectively each school serves all of its students. Ratings are on a scale of 1 (below average) to 10 (above average) and can include test scores, college readiness, academic progress, advanced courses, equity, discipline and attendance data. We also advise parents to visit schools, consider other information on school performance and programs, and consider family needs as part of the school selection process.
View GreatSchools Rating Methodology
Data provided by GreatSchools.org © 2025. All rights reserved.
Transportation options available in Palo Alto include Mountain View Station, located 4.6 miles from 2561 Park Blvd Unit N201. 2561 Park Blvd Unit N201 is near Norman Y Mineta San Jose International, located 14.8 miles or 22 minutes away, and San Francisco International, located 22.7 miles or 32 minutes away.
| Transit / Subway | Distance | ||
|---|---|---|---|
| Transit / Subway | Distance | ||
| Drive: | 10 min | 4.6 mi | |
|
|
Drive: | 10 min | 4.6 mi |
|
|
Drive: | 13 min | 5.9 mi |
| Drive: | 12 min | 7.3 mi | |
|
|
Drive: | 12 min | 7.4 mi |
| Commuter Rail | Distance | ||
|---|---|---|---|
| Commuter Rail | Distance | ||
| Walk: | 1 min | 0.1 mi | |
| Walk: | 3 min | 0.2 mi | |
| Drive: | 7 min | 2.4 mi | |
| Drive: | 8 min | 3.2 mi | |
| Drive: | 9 min | 3.6 mi |
| Airports | Distance | ||
|---|---|---|---|
| Airports | Distance | ||
|
Norman Y Mineta San Jose International
|
Drive: | 22 min | 14.8 mi |
|
San Francisco International
|
Drive: | 32 min | 22.7 mi |
Time and distance from 2561 Park Blvd Unit N201.
| Shopping Centers | Distance | ||
|---|---|---|---|
| Shopping Centers | Distance | ||
| Drive: | 4 min | 1.6 mi | |
| Drive: | 5 min | 1.8 mi | |
| Drive: | 6 min | 2.4 mi |
| Parks and Recreation | Distance | ||
|---|---|---|---|
| Parks and Recreation | Distance | ||
|
Gamble Garden
|
Drive: | 5 min | 1.6 mi |
|
Bol Park
|
Drive: | 5 min | 1.7 mi |
|
Junior Museum and Zoo
|
Drive: | 5 min | 2.0 mi |
|
Rinconada Park
|
Drive: | 6 min | 2.1 mi |
|
J. Pearce Mitchell Park
|
Drive: | 7 min | 2.4 mi |
| Hospitals | Distance | ||
|---|---|---|---|
| Hospitals | Distance | ||
| Drive: | 8 min | 2.7 mi | |
| Drive: | 9 min | 3.2 mi | |
| Drive: | 14 min | 8.8 mi |
| Military Bases | Distance | ||
|---|---|---|---|
| Military Bases | Distance | ||
| Drive: | 15 min | 7.7 mi |
- High Speed Internet Access
- Washer/Dryer
- Air Conditioning
- Heating
- Smoke Free
- Storage Space
- Double Vanities
- Tub/Shower
- Fireplace
- Dishwasher
- Kitchen
- Oven
- Refrigerator
- Breakfast Nook
- Hardwood Floors
- Carpet
- Tile Floors
- Dining Room
- High Ceilings
- Family Room
- Skylights
- Double Pane Windows
- Large Bedrooms
- Storage Space
- Gated
- Balcony
- Greenhouse
- Spa
- Pool
2561 Park Blvd Unit N201 Photos
What Are Walk Score®, Transit Score®, and Bike Score® Ratings?
Walk Score® measures the walkability of any address. Transit Score® measures access to public transit. Bike Score® measures the bikeability of any address.
What is a Sound Score Rating?
A Sound Score Rating aggregates noise caused by vehicle traffic, airplane traffic and local sources







