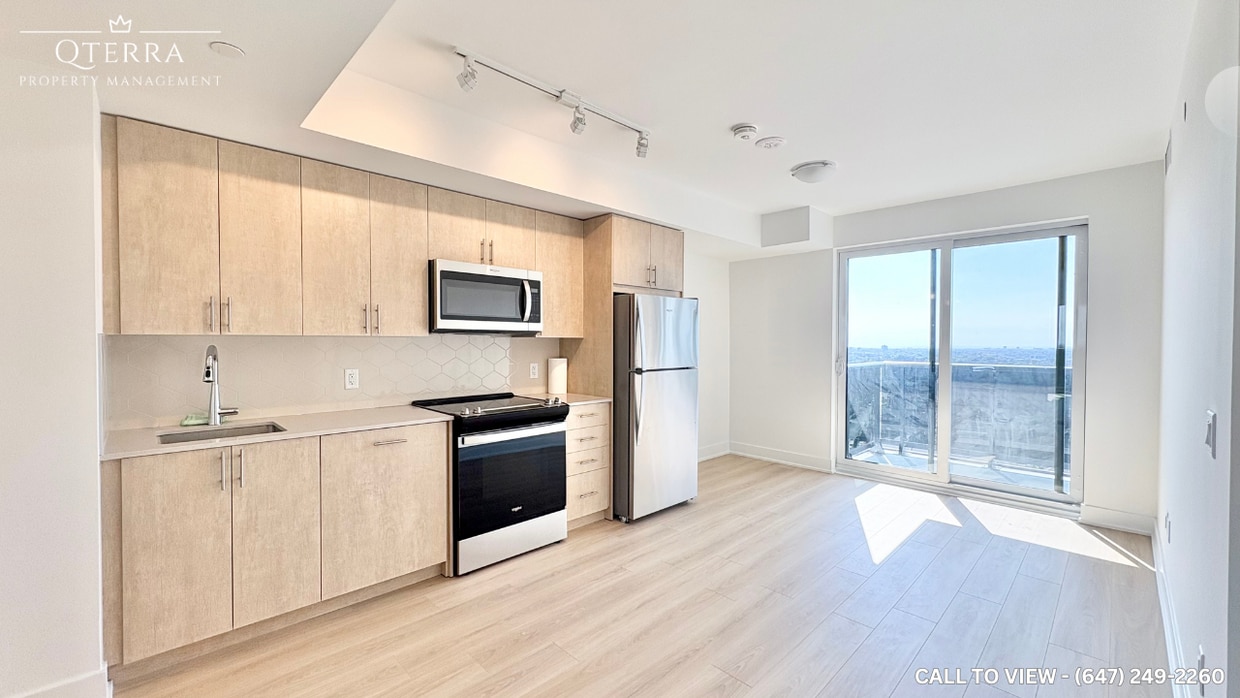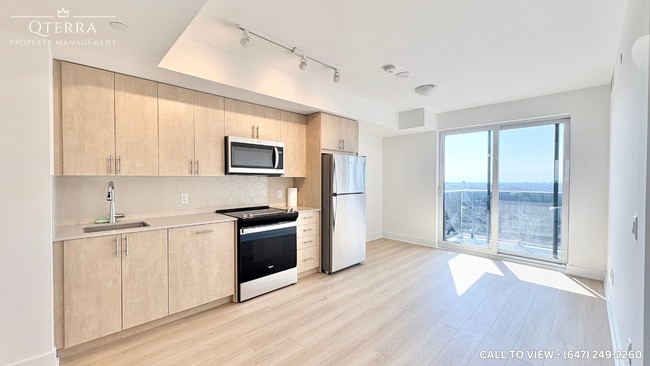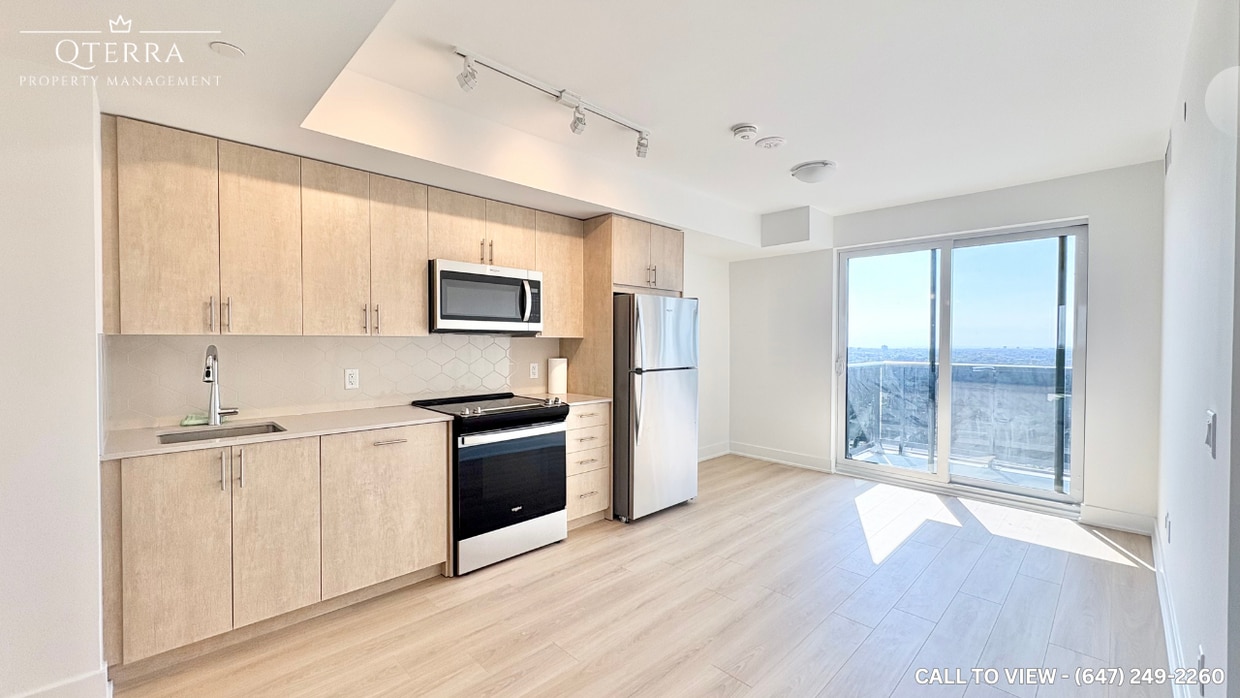2545 Simcoe St N
Oshawa, ON L1L 0W3
-
Bedrooms
2
-
Bathrooms
2
-
Square Feet
700 - 791 sq ft
-
Available
Available Now
Highlights
- Balcón
- Amueblado
- Libre de humo
- Gimnasio
- Conserje

2 Available Units
About 2545 Simcoe St N Oshawa, ON L1L 0W3
GORGEOUS 2-BEDROOM CONDO WITH MODERN AMENITIES This stylish, well-appointed 2-bedroom condo is perfect for professionals or couples who value high ceilings, modern finishes, and urban views. With natural light, a private balcony, and thoughtful upgrades, it offers everything needed for elevated everyday living. KEY PROPERTY DETAILS: - Type: Condo - Bedrooms: 2 - Bathrooms: 2 - Size: 791 SQF - Parking: 1 spot included - Locker: 1 included - Availability: Immediately UNIT AMENITIES: - Condition: This unit is brand new, featuring pristine finishes and modern updates throughout. - Upgraded Kitchen: The kitchen features stainless steel appliances, quartz countertops and an upgraded backsplash, designed to support daily living with style and ease. - Dishwasher: Provides hassle-free cleanup after meals, ideal for those with busy schedules. - Microwave: Conveniently placed for quick meal prep or reheating, blending seamlessly into the kitchen design. - Laundry: Ensuite laundry delivers full control and convenience without the need to share facilities. - Bathroom: Upgraded bathrooms, featuring an ensuite in the primary bedroom for added privacy. - Closets: Regular-sized closets in the bedrooms offer ample storage for clothes, linens, and everyday essentials. - Ceiling Height: 9.5-foot ceilings create an open, airy ambiance that enhances every space in the unit. - Flooring: Laminate flooring throughout offers durability, and low maintenance, perfect for active lifestyles. - Personal Thermostat: Maintain year-round comfort with a personal thermostat, ensuring optimal temperature control. - Views: Breathtaking views of the city, lake, and conservation areas. - Private Balcony: A personal outdoor space ideal for morning coffee, evening relaxation, or fresh air breaks. - Furnishing: Delivered unfurnished, so you can customize the living space to suit your personal taste. - Layout: Open-concept configuration ensures seamless flow between living, kitchen, and dining zones. - Natural Light: Large windows brighten every corner of the home, reducing the need for artificial lighting and enhancing well-being. BUILDING AMENITIES: - BBQ Area/Terrace: Perfect for outdoor dining and social gatherings. - Gym: A fully equipped fitness center to support an active lifestyle. - Concierge: Professional service for added convenience and security. - Bike Storage: Secure storage for bikes, supporting an active lifestyle. - Guest Suites: Comfortable accommodations for visiting guests. - EV Parking: Dedicated electric vehicle parking available, supports eco-friendly transportation. NEIGHBORHOOD: Simcoe Street North in Oshawa, Ontario, is a bustling thoroughfare known for its vibrant atmosphere and diverse range of shops and restaurants. The area offers easy access to parks, schools, and cultural attractions, making it ideal for residents and visitors alike. With strong transit connections and proximity to downtown amenities, Simcoe Street North provides a dynamic blend of convenience and community charm. Ready for a closer look? Contact us to schedule your private showing today!
BRAND NEW 2-BEDROOM CONDO WITH MODERN FINISHES This stylish, well-appointed 2-bedroom condo is perfect for professionals or couples who value high ceilings, modern finishes, and urban views. With natural light, a private balcony, and thoughtful upgrades, it offers everything needed for elevated everyday living. KEY PROPERTY DETAILS: - Type: Condo - Bedrooms: 2 - Bathrooms: 2 - Size: 700 SQF - Parking: 1 spot included - Availability: Immediately UNIT AMENITIES: - Condition: This unit is brand new, featuring pristine finishes and modern updates throughout. - Upgraded Kitchen: The kitchen features stainless steel appliances, quartz countertops and an upgraded backsplash, designed to support daily living with style and ease. - Dishwasher: Provides hassle-free cleanup after meals, ideal for those with busy schedules. - Microwave: Conveniently placed for quick meal prep or reheating, blending seamlessly into the kitchen design. - Laundry: Ensuite laundry delivers full control and convenience without the need to share facilities. - Bathroom: Upgraded bathrooms, featuring an ensuite in the primary bedroom for added privacy. - Closets: Regular-sized closets in the bedrooms offer ample storage for clothes, linens, and everyday essentials. - Ceiling Height: 9-foot ceilings create an open, airy ambiance that enhances every space in the unit. - Flooring: Laminate flooring throughout offers durability, and low maintenance, perfect for active lifestyles. - Views: Breathtaking views of the city, lake, and conservation areas. - Private Balcony: A personal outdoor space ideal for morning coffee, evening relaxation, or fresh air breaks. - Furnishing: Delivered unfurnished, so you can customize the living space to suit your personal taste. - Layout: Open-concept configuration ensures seamless flow between living, kitchen, and dining zones. - Natural Light: Large windows brighten every corner of the home, reducing the need for artificial lighting and enhancing well-being. BUILDING AMENITIES: - BBQ Area/Terrace: Perfect for outdoor dining and social gatherings. - Gym: A fully equipped fitness center to support an active lifestyle. - Concierge: Professional service for added convenience and security. - Bike Storage: Secure storage for bikes, supporting an active lifestyle. - Guest Suites: Comfortable accommodations for visiting guests. - EV Parking: Dedicated electric vehicle parking available, supports eco-friendly transportation. NEIGHBORHOOD: Simcoe Street North in Oshawa, Ontario, is a bustling thoroughfare known for its vibrant atmosphere and diverse range of shops and restaurants. The area offers easy access to parks, schools, and cultural attractions, making it ideal for residents and visitors alike. With strong transit connections and proximity to downtown amenities, Simcoe Street North provides a dynamic blend of convenience and community charm. Ready for a closer look? Contact us to schedule your private showing today!
2545 Simcoe St N is a condo located in Oshawa, ON and the L1L 0W3 Postal Code. This listing has rentals from C$2199
Condo Features
Lavadora/Secadora
Aire acondicionado
Lavavajillas
Microondas
- Lavadora/Secadora
- Aire acondicionado
- Calefacción
- Libre de humo
- Almacén/trastero
- Bañera/Ducha
- Lavavajillas
- Electrodomésticos de acero inoxidable
- Cocina
- Microondas
- Horno
- Fogón
- Nevera
- Encimeras de cuarzo
- Techos altos
- Vistas
- Amueblado
- Dormitorios grandes
- Ventanas de suelo a techo
- Instalaciones de lavandería
- Conserje
- Unidades amuebladas disponibles
- Almacén/trastero
- Gimnasio
- Almacenamiento de bicicletas
- Parrilla
- Balcón
Fees and Policies
The fees below are based on community-supplied data and may exclude additional fees and utilities.
- Parking
-
Garage--
Details
Utilities Included
-
Heat
-
Air Conditioning
Property Information
-
4 units
-
Furnished Units Available
Contact
- Phone Number
- Contact
You May Also Like
Living in Oshawa means blending small-city charm with the convenience of quick access to the Greater Toronto Area. Nestled along the north shore of Lake Ontario, the city offers scenic waterfront parks like Lakeview Park where you can walk the shoreline trail or enjoy a weekend picnic. Downtown Oshawa hums with local cafés, eclectic restaurants, and boutique shops, while neighbourhoods such as O’Neill and Pinecrest offer quieter, tree-lined streets still within reach of the action. With Durham College and Ontario Tech University in town, there’s an energetic student presence that adds variety to the local dining and cultural scene.
Day-to-day life here strikes a balance between green space and urban convenience. The city’s trail network connects to sports fields, community centres, and conservation areas, making it easy to stay active year-round. From farm-to-table dining spots to casual pubs and locally owned bakeries, the food scene offers plenty of variety.
Learn more about living in Oshawa| Colleges & Universities | Distance | ||
|---|---|---|---|
| Colleges & Universities | Distance | ||
| Drive: | 4 min | 2.7 km | |
| Drive: | 51 min | 61.0 km | |
| Drive: | 57 min | 67.9 km | |
| Drive: | 57 min | 68.1 km |
- Lavadora/Secadora
- Aire acondicionado
- Calefacción
- Libre de humo
- Almacén/trastero
- Bañera/Ducha
- Lavavajillas
- Electrodomésticos de acero inoxidable
- Cocina
- Microondas
- Horno
- Fogón
- Nevera
- Encimeras de cuarzo
- Techos altos
- Vistas
- Amueblado
- Dormitorios grandes
- Ventanas de suelo a techo
- Instalaciones de lavandería
- Conserje
- Unidades amuebladas disponibles
- Almacén/trastero
- Parrilla
- Balcón
- Gimnasio
- Almacenamiento de bicicletas
2545 Simcoe St N Photos
2545 Simcoe St N Oshawa, ON L1L 0W3 has two bedrooms available with rent ranges from C$2,199/mo. to C$2,295/mo.
Yes, to view the floor plan in person, please schedule a personal tour.
What Are Walk Score®, Transit Score®, and Bike Score® Ratings?
Walk Score® measures the walkability of any address. Transit Score® measures access to public transit. Bike Score® measures the bikeability of any address.
What is a Sound Score Rating?
A Sound Score Rating aggregates noise caused by vehicle traffic, airplane traffic and local sources





