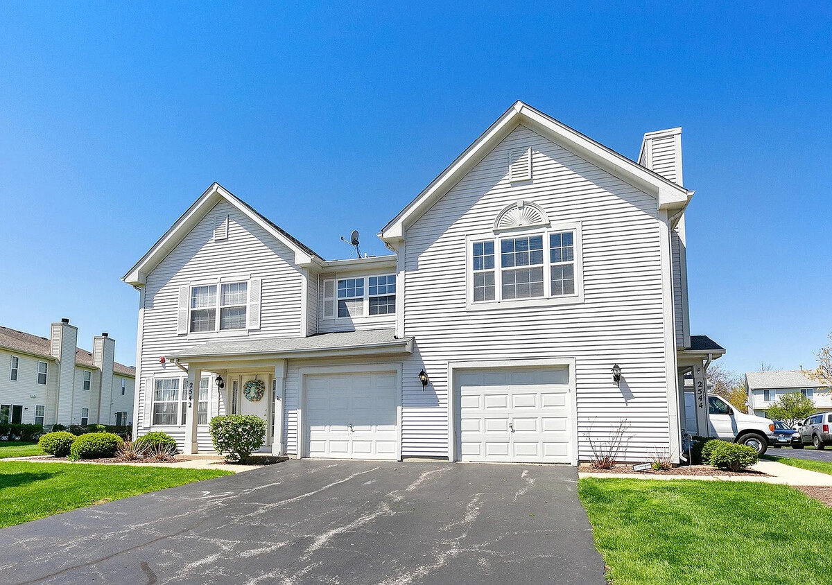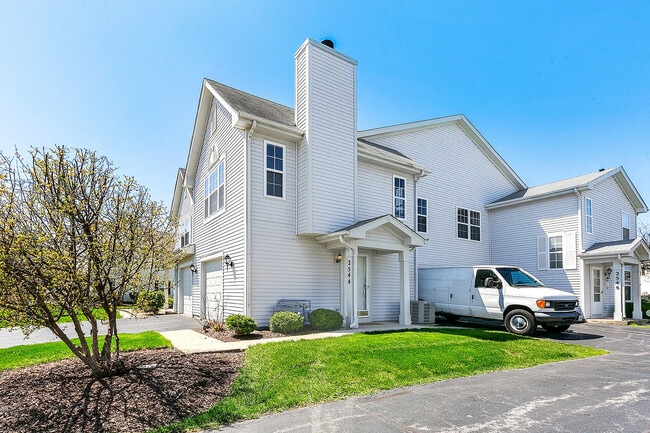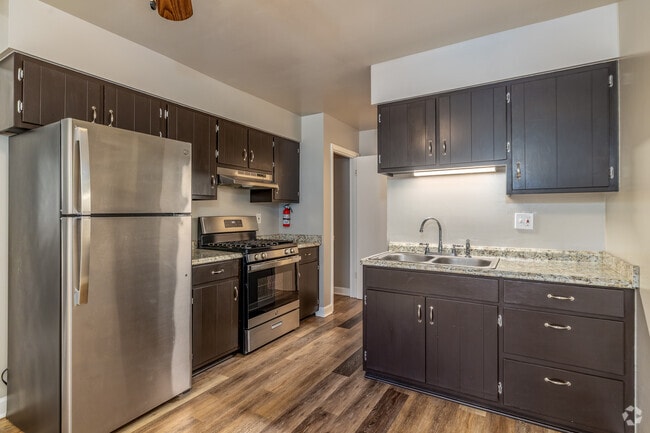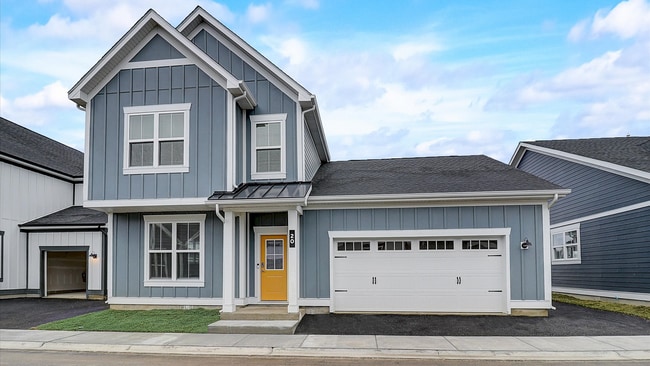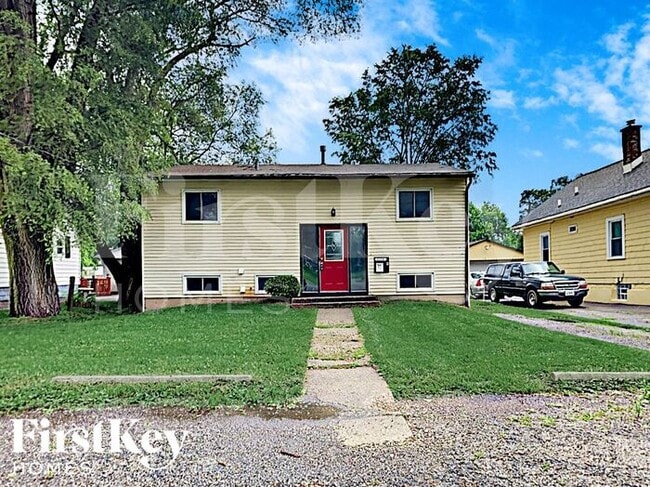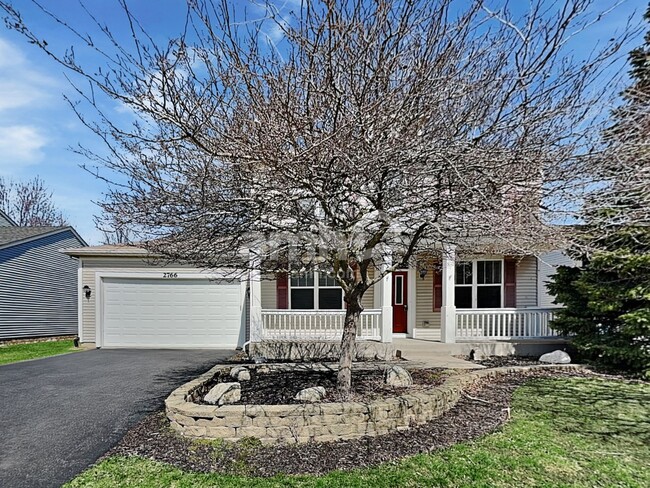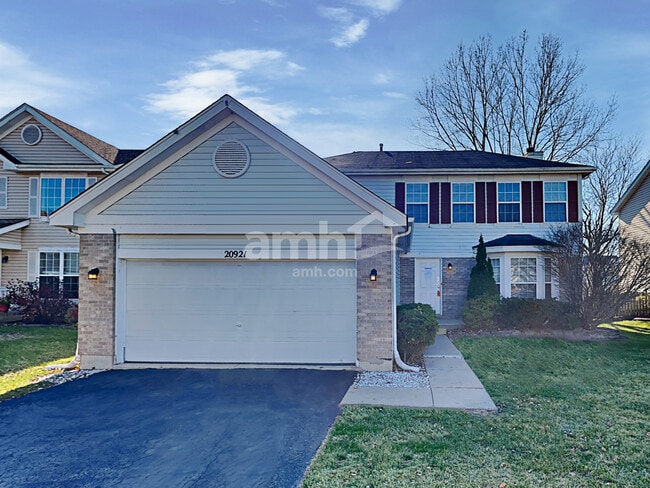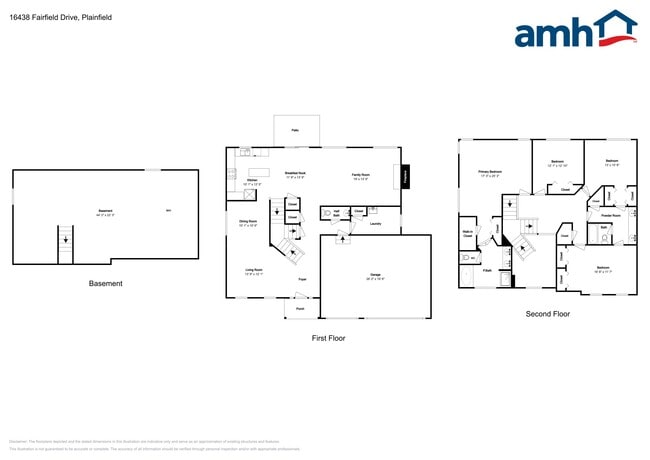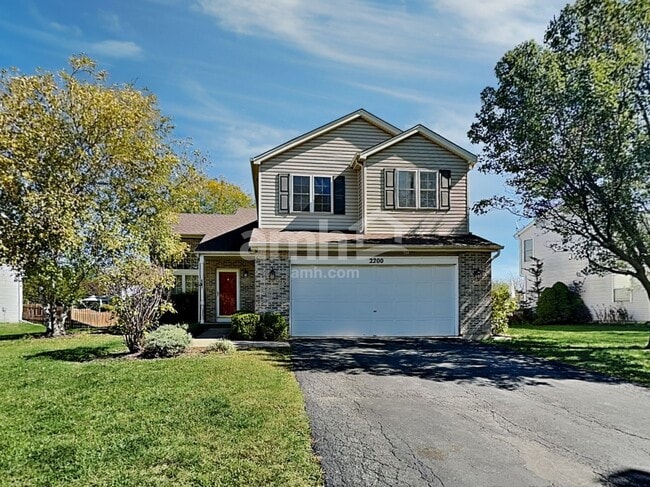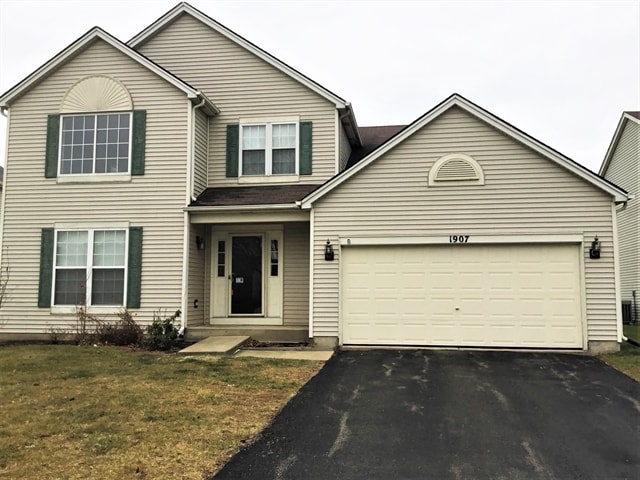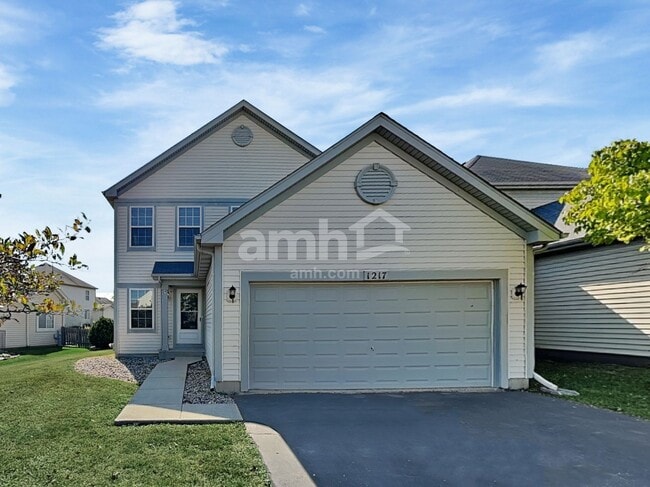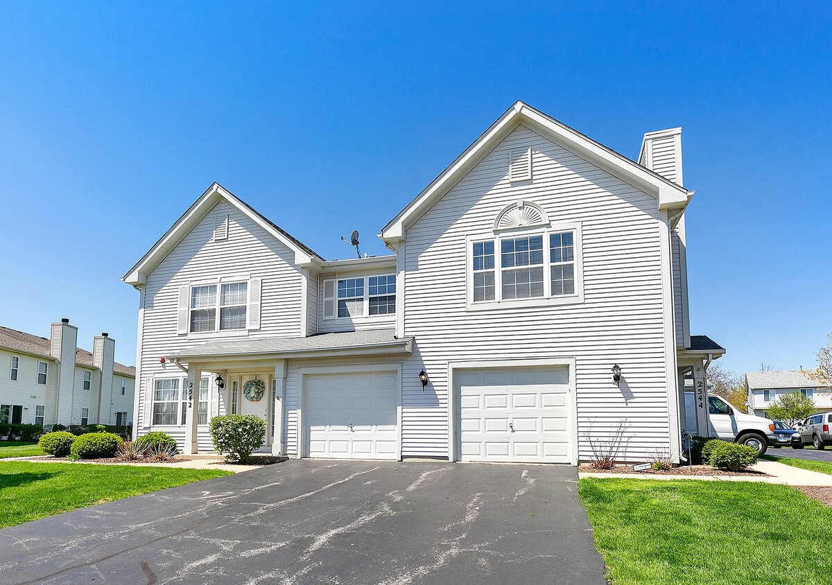2544 Dickens Dr
Aurora, IL 60503
-
Bedrooms
2
-
Bathrooms
2
-
Square Feet
1,150 sq ft
-
Available
Available Now
Highlights
- Clubhouse
- Vaulted Ceiling
- Wood Flooring
- Community Pool
- Tennis Courts
- Breakfast Area or Nook

About This Home
Discover the ultimate in relaxed living in this beautifully updated,northeast-facing 2nd-level ranch-style townhome in the vibrant Lakewood Valley community of southeast Aurora,IL-a premier swim-and-tennis enclave blending everyday ease with upscale leisure. As an end unit with a spacious 1-car attached garage,this move-in-ready 2-bedroom,2-bathroom retreat delivers privacy,convenience,and those little luxuries that makes a home special,all within the acclaimed Oswego 308 School District. Enter to an airy,light-filled layout boasting vaulted ceilings that enhance the sense of openness,flowing effortlessly from the welcoming living room-complete with a charming gas fireplace-into the adjacent dining nook and kitchen. Here,enjoy tranquil pond vistas from the breakfast area,while gleaming hardwood floors and durable ceramic tile create a warm,stylish foundation underfoot. The refreshed kitchen shines with modern stainless steel appliances,including a sleek 2021 refrigerator,making meal prep a breeze. Upstairs,retreat to oversized bedrooms,including a primary suite with its own en-suite bath and generous closets throughout,accented by fresh neutral tones,contemporary lighting,and breezy ceiling fans for year-round comfort. Efficiency is effortless with recent upgrades like a 2019 furnace and humidifier,2021 energy-saving A/C,2018 water heater,and a convenient in-unit stackable washer/dryer from the same year-ensuring hassle-free living so you can focus on what you love. Just steps away,indulge in community highlights: a pristine pool,inviting clubhouse,and tennis courts set amid lush,manicured grounds,all included at no cost to you. Plus,you're mere minutes from Eola Road's shops and eateries,with seamless access to Route 59 for easy commutes. Ready to claim your slice of Aurora serenity? Rental terms include a minimum 680 credit score,verifiable rental background free of evictions or liens,household income at least 3x monthly rent (confirmed via recent W-2s,paystubs,or bank statements for self-employed),applications and background checks for all adults 18+,a 1.5-month security deposit,a one-year lease commitment,and tenant responsibility for utilities,waste,and sewer services-no guarantors,please. Houses like this vanish fast-contact us now to tour and turn this house into your home :) MLS# MRD12516554 Based on information submitted to the MLS GRID as of [see last changed date above]. All data is obtained from various sources and may not have been verified by broker or MLS GRID. Supplied Open House Information is subject to change without notice. All information should be independently reviewed and verified for accuracy. Properties may or may not be listed by the office/agent presenting the information. Some IDX listings have been excluded from this website. Prices displayed on all Sold listings are the Last Known Listing Price and may not be the actual selling price.
2544 Dickens Dr is a house located in Will County and the 60503 ZIP Code.
Home Details
Year Built
Bedrooms and Bathrooms
Flooring
Home Design
Interior Spaces
Kitchen
Laundry
Listing and Financial Details
Parking
Schools
Utilities
Community Details
Amenities
Overview
Pet Policy
Recreation
Security
Fees and Policies
The fees below are based on community-supplied data and may exclude additional fees and utilities.
- Dogs
- Allowed
- Garage Lot
Property Fee Disclaimer: Based on community-supplied data and independent market research. Subject to change without notice. May exclude fees for mandatory or optional services and usage-based utilities.
Contact
- Listed by Mario Tinsley | REDFIN CORPORATION
- Phone Number
- Contact
-
Source
 Midwest Real Estate Data LLC
Midwest Real Estate Data LLC
- Washer/Dryer
- Air Conditioning
- Fireplace
- Dishwasher
- Microwave
- Refrigerator
Living in Aurora, Illinois combines suburban comfort with city amenities in Chicago's western suburbs. As Illinois' second-largest city, Aurora offers housing options throughout its distinct neighborhoods, from historic downtown residences to newer construction on the Far East Side. The Fox River flows through the heart of the city, where the restored downtown features the historic Paramount Theatre and an expanding selection of local businesses. Outdoor recreation opportunities abound along the Fox River Trail system and at Phillips Park, home to a free zoo and golf course. Current rental data shows one-bedroom apartments averaging $1,607 per month, reflecting a 5.2% increase over the past year.
Aurora's history shines through its nickname "City of Lights," earned in 1881 as one of the first U.S. cities to implement all-electric street lighting. The community houses several educational institutions, including Aurora University and the Illinois Mathematics and Science Academy.
Learn more about living in Aurora| Colleges & Universities | Distance | ||
|---|---|---|---|
| Colleges & Universities | Distance | ||
| Drive: | 7 min | 3.7 mi | |
| Drive: | 11 min | 6.7 mi | |
| Drive: | 16 min | 8.6 mi | |
| Drive: | 20 min | 9.4 mi |
You May Also Like
Similar Rentals Nearby
What Are Walk Score®, Transit Score®, and Bike Score® Ratings?
Walk Score® measures the walkability of any address. Transit Score® measures access to public transit. Bike Score® measures the bikeability of any address.
What is a Sound Score Rating?
A Sound Score Rating aggregates noise caused by vehicle traffic, airplane traffic and local sources
