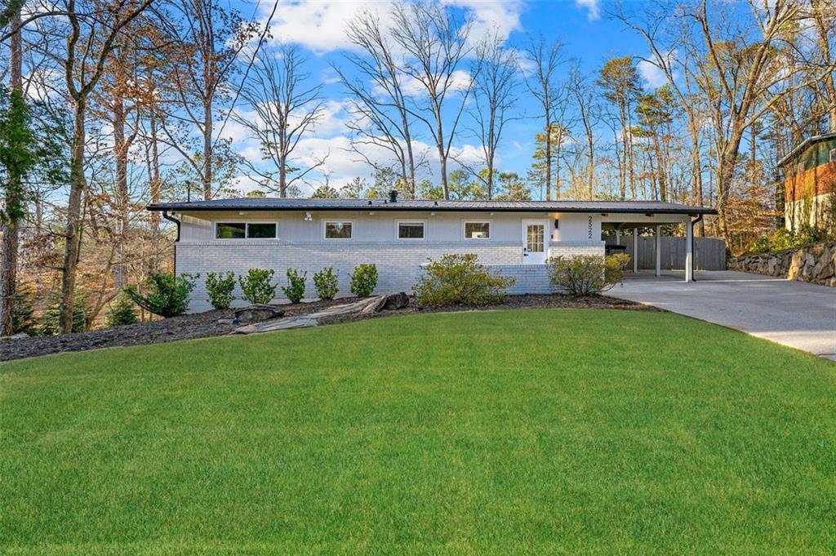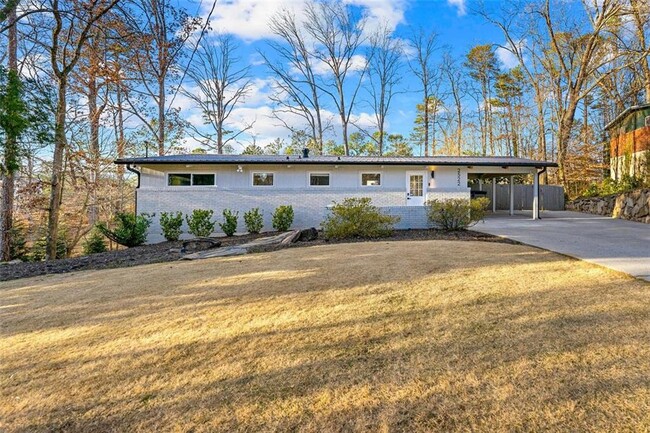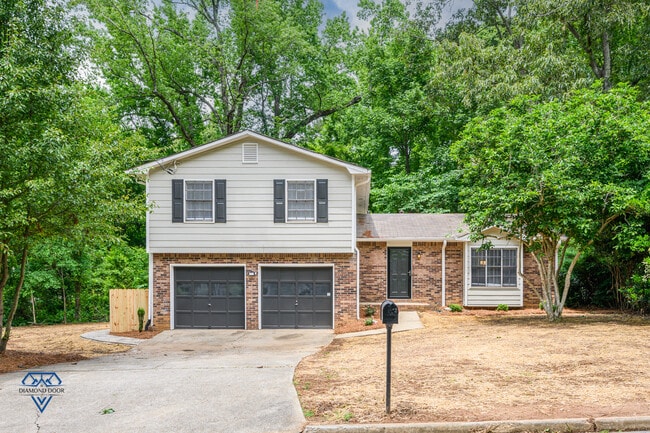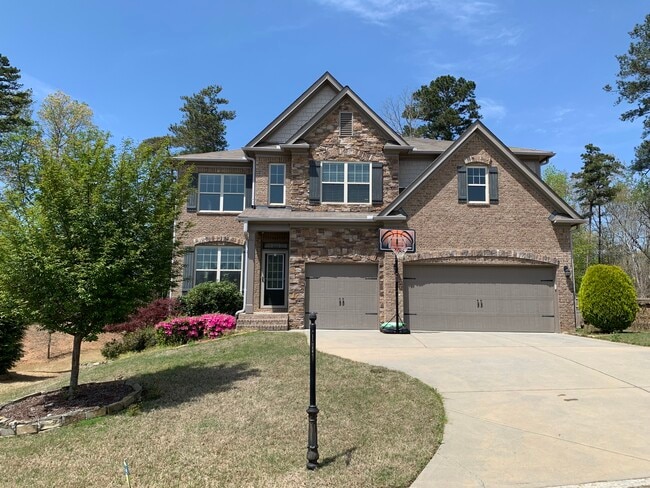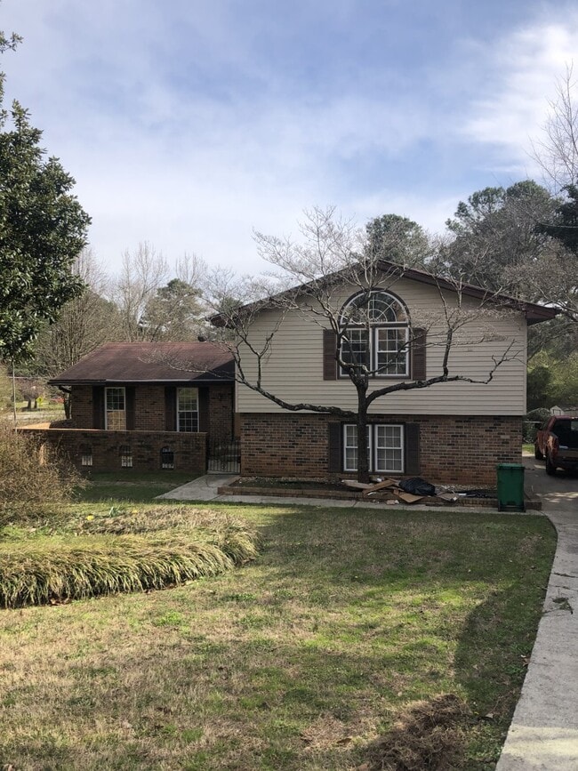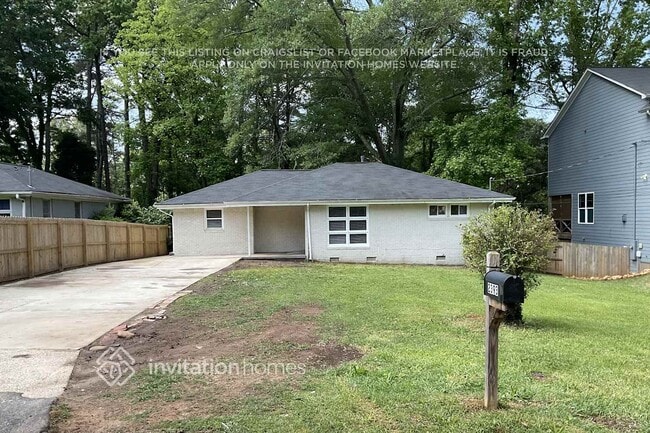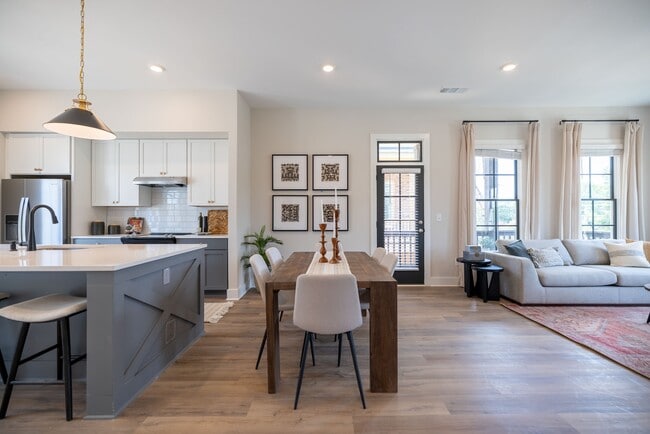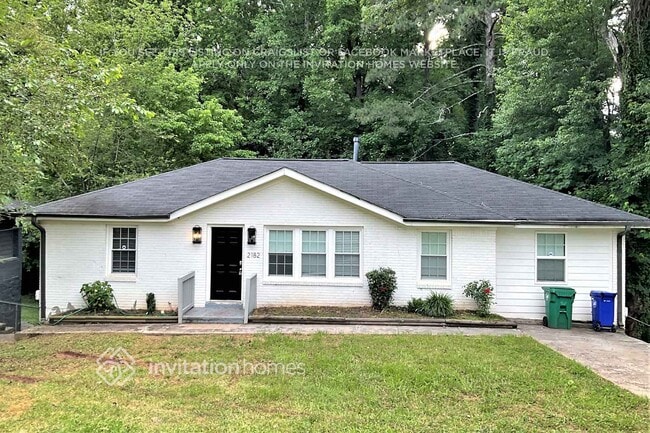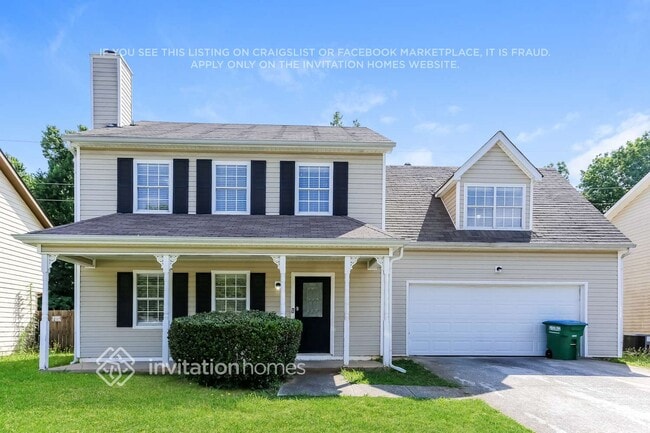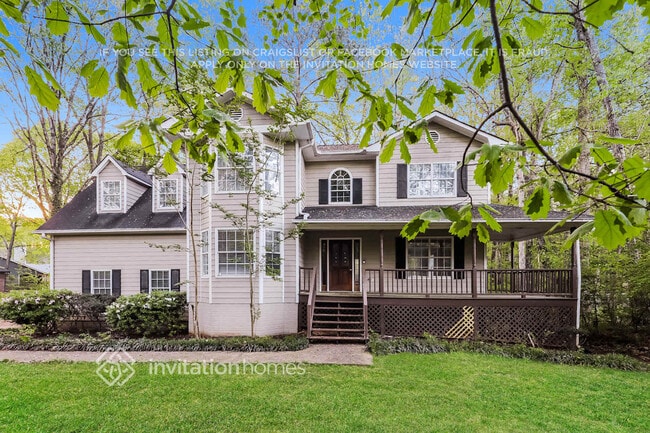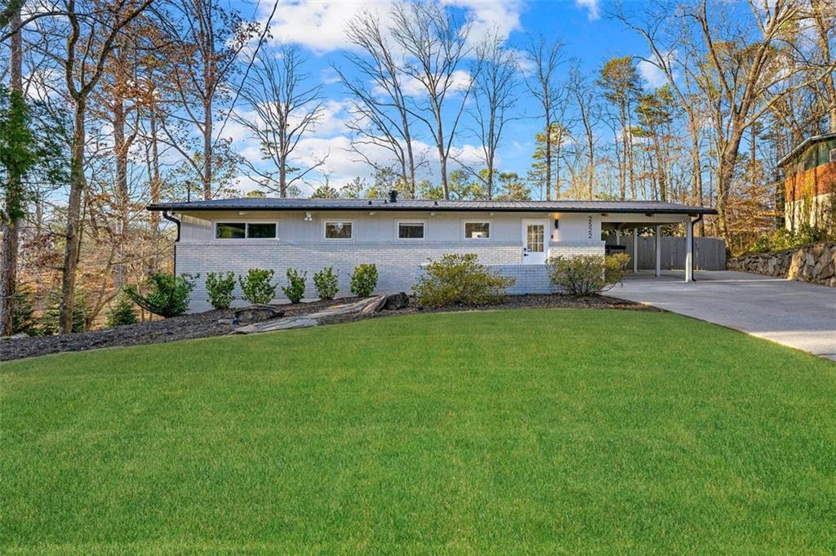2522 Wawona Dr NE
Atlanta, GA 30319
-
Bedrooms
4
-
Bathrooms
3
-
Square Feet
2,494 sq ft
-
Available
Available Sep 8
Highlights
- Open-Concept Dining Room
- Heated Pool and Spa
- City View
- Midcentury Modern Architecture
- Deck
- Wood Flooring

About This Home
Please note: The rental rate has been significantly reduced due to scheduled construction beginning in October. Exterior work will be completed before move-in,but there may be occasional limited access through the back of the property. Welcome to this fully furnished mid-century modern gem in the heart of Brookhaven’s Drew Valley. This thoughtfully updated 1950s home sits on a rare double lot and features soaring vaulted ceilings,rich hardwood floors,and abundant natural light. The renovated kitchen boasts quartz counters,soft-close cabinets,stainless steel appliances,and a large island with breakfast bar—perfect for everyday living and entertaining. The open living and dining areas lead to a spacious rear deck for relaxing or hosting. The main level includes three bedrooms and two updated baths. The finished basement offers flexible space with two living areas,a wet bar,garage door access to the patio,a large flex room (possible 4th bedroom),and a third full bath. Enjoy your private backyard oasis with a heated saltwater PebbleTec pool and spa,sun deck,fire pit,and covered patio. Walk or ride to Brookhaven Village and enjoy top-rated schools,dining,and parks nearby. Owner is a licensed real estate agent. Don't miss this rare opportunity!
2522 Wawona Dr NE is a house located in DeKalb County and the 30319 ZIP Code. This area is served by the DeKalb County attendance zone.
Home Details
Home Type
Year Built
Accessible Home Design
Basement
Bedrooms and Bathrooms
Home Design
Home Security
Interior Spaces
Kitchen
Laundry
Listing and Financial Details
Lot Details
Outdoor Features
Parking
Pool
Schools
Utilities
Views
Community Details
Overview
Pet Policy
Security
Fees and Policies
The fees below are based on community-supplied data and may exclude additional fees and utilities.
Contact
- Listed by Jade Cheong | Keller Williams Rlty,First Atlanta
- Phone Number
- Contact
-
Source
 First Multiple Listing Service, Inc.
First Multiple Listing Service, Inc.
- Dishwasher
- Disposal
- Microwave
- Range
- Refrigerator
Brookhaven Village is a relatively new neighborhood on the border of Buckhead and Brookhaven. What began as a mix of upscale apartments above a retail plaza has grown into a buzzing neighborhood full of elegant townhomes, offering amazing shopping and dining without venturing too far into the bustle of the city.
The foliage and rolling hills of Brookhaven will make you forget that the Buckhead skyline and the attractions of Midtown are just a few minutes away. Just outside the neighborhood lies all the requisite grocery stores and other shops to take care of daily errands. The Atlanta History Center is just 15 minutes to the west: it’s an amazing attraction for kids and adults alike.
Learn more about living in Brookhaven Village| Colleges & Universities | Distance | ||
|---|---|---|---|
| Colleges & Universities | Distance | ||
| Drive: | 8 min | 3.2 mi | |
| Drive: | 10 min | 5.2 mi | |
| Drive: | 13 min | 5.9 mi | |
| Drive: | 13 min | 5.9 mi |
 The GreatSchools Rating helps parents compare schools within a state based on a variety of school quality indicators and provides a helpful picture of how effectively each school serves all of its students. Ratings are on a scale of 1 (below average) to 10 (above average) and can include test scores, college readiness, academic progress, advanced courses, equity, discipline and attendance data. We also advise parents to visit schools, consider other information on school performance and programs, and consider family needs as part of the school selection process.
The GreatSchools Rating helps parents compare schools within a state based on a variety of school quality indicators and provides a helpful picture of how effectively each school serves all of its students. Ratings are on a scale of 1 (below average) to 10 (above average) and can include test scores, college readiness, academic progress, advanced courses, equity, discipline and attendance data. We also advise parents to visit schools, consider other information on school performance and programs, and consider family needs as part of the school selection process.
View GreatSchools Rating Methodology
Data provided by GreatSchools.org © 2025. All rights reserved.
Transportation options available in Atlanta include Brookhaven - Oglethorpe, located 2.2 miles from 2522 Wawona Dr NE. 2522 Wawona Dr NE is near Hartsfield - Jackson Atlanta International, located 19.4 miles or 31 minutes away.
| Transit / Subway | Distance | ||
|---|---|---|---|
| Transit / Subway | Distance | ||
|
|
Drive: | 6 min | 2.2 mi |
|
|
Drive: | 7 min | 3.1 mi |
|
|
Drive: | 8 min | 3.8 mi |
|
|
Drive: | 9 min | 4.7 mi |
|
|
Drive: | 10 min | 5.6 mi |
| Commuter Rail | Distance | ||
|---|---|---|---|
| Commuter Rail | Distance | ||
|
|
Drive: | 12 min | 6.6 mi |
| Airports | Distance | ||
|---|---|---|---|
| Airports | Distance | ||
|
Hartsfield - Jackson Atlanta International
|
Drive: | 31 min | 19.4 mi |
Time and distance from 2522 Wawona Dr NE.
| Shopping Centers | Distance | ||
|---|---|---|---|
| Shopping Centers | Distance | ||
| Walk: | 13 min | 0.7 mi | |
| Walk: | 18 min | 0.9 mi | |
| Drive: | 3 min | 1.1 mi |
| Parks and Recreation | Distance | ||
|---|---|---|---|
| Parks and Recreation | Distance | ||
|
Atlanta Audubon Society
|
Drive: | 12 min | 4.9 mi |
|
Blue Heron Nature Preserve
|
Drive: | 12 min | 4.9 mi |
|
Atlanta History Center
|
Drive: | 13 min | 5.2 mi |
|
Chastain Park
|
Drive: | 18 min | 6.7 mi |
|
Clyde Shepherd Nature Preserve
|
Drive: | 15 min | 6.8 mi |
| Hospitals | Distance | ||
|---|---|---|---|
| Hospitals | Distance | ||
| Drive: | 12 min | 6.2 mi | |
| Drive: | 13 min | 6.2 mi | |
| Drive: | 13 min | 7.0 mi |
| Military Bases | Distance | ||
|---|---|---|---|
| Military Bases | Distance | ||
| Drive: | 25 min | 14.4 mi | |
| Drive: | 35 min | 20.6 mi |
You May Also Like
Similar Rentals Nearby
-
-
-
-
-
1 / 16
-
-
-
-
-
What Are Walk Score®, Transit Score®, and Bike Score® Ratings?
Walk Score® measures the walkability of any address. Transit Score® measures access to public transit. Bike Score® measures the bikeability of any address.
What is a Sound Score Rating?
A Sound Score Rating aggregates noise caused by vehicle traffic, airplane traffic and local sources
