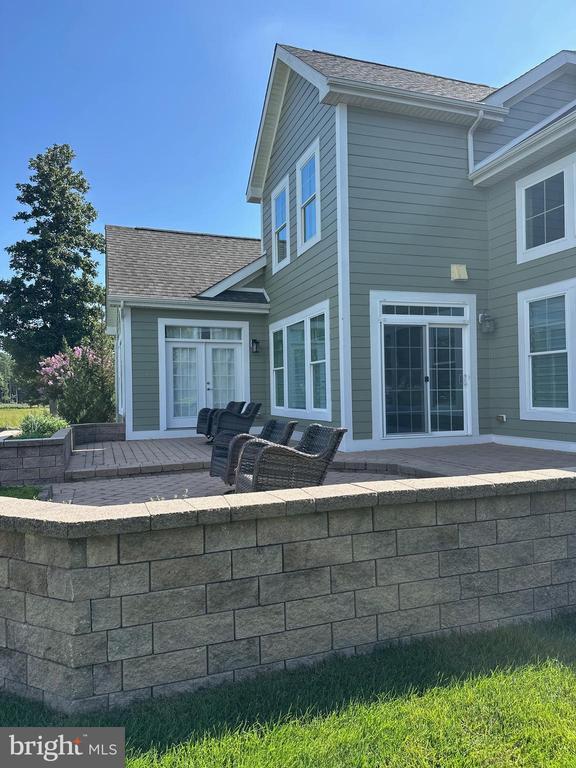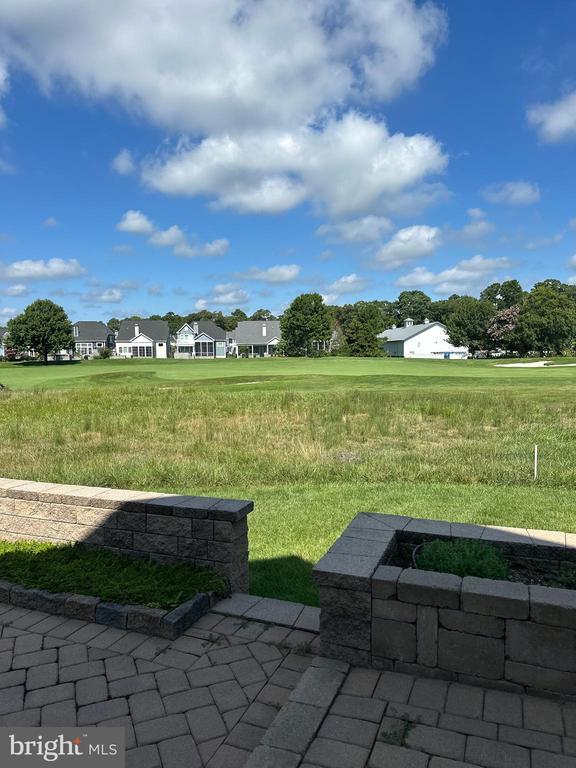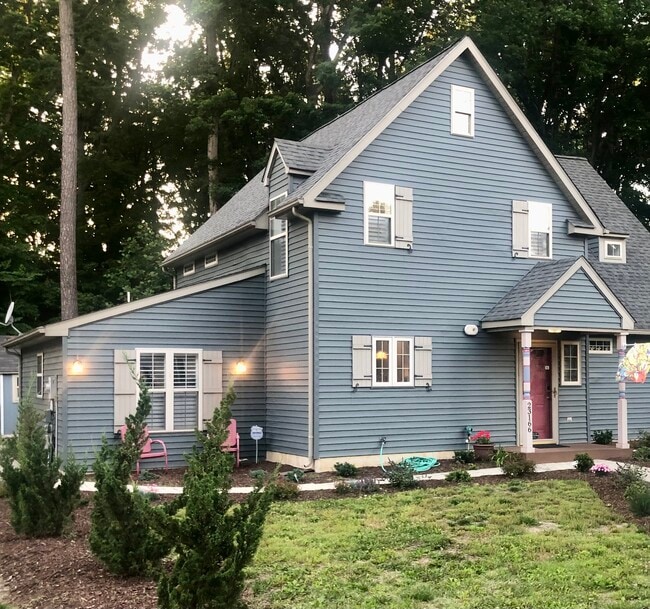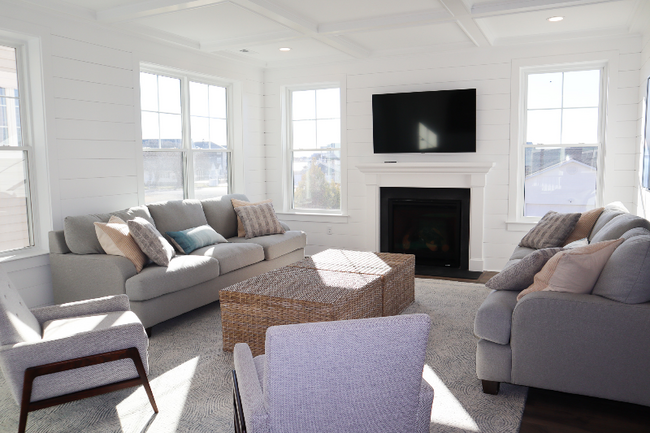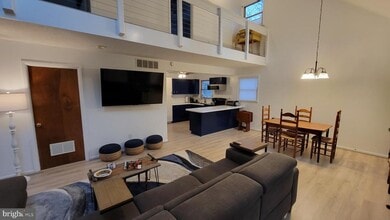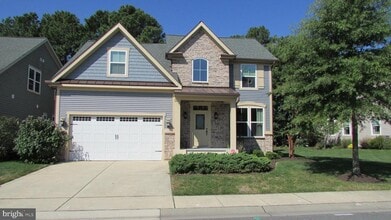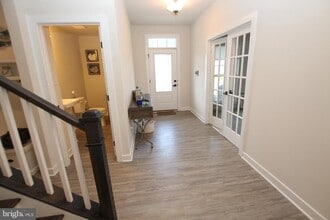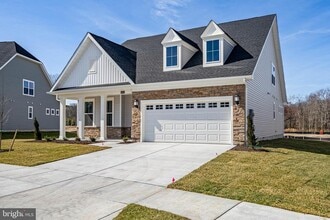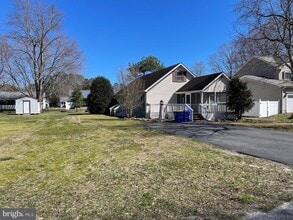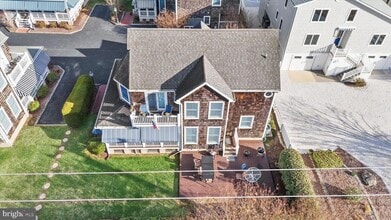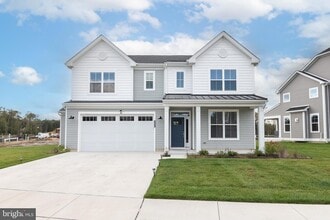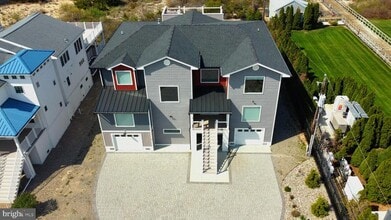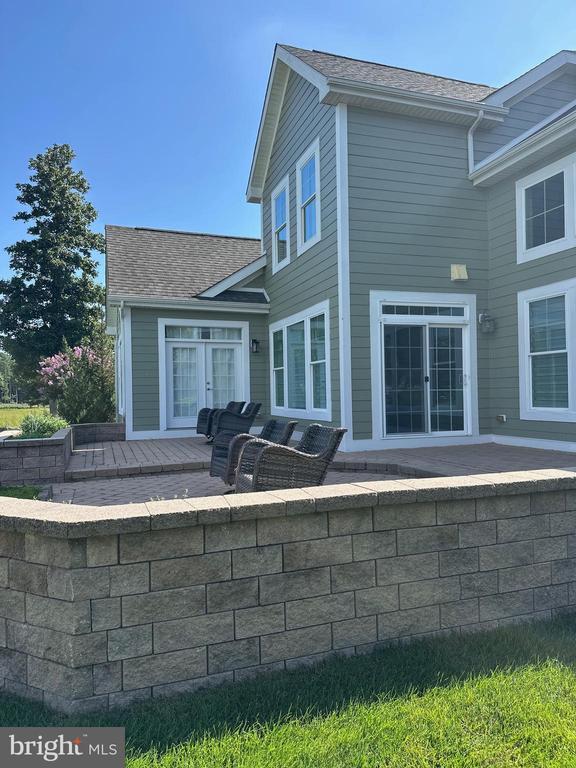24567 Atlantic Dr
Millsboro, DE 19966
-
Bedrooms
4
-
Bathrooms
5
-
Square Feet
3,257 sq ft
-
Available
Available Nov 27
Highlight
- Fireplace

About This Home
Rare long-term rental opportunity in the coveted, gated community of The Peninsula on the Indian River Bay. This 3,200+ sq. ft. home is privately situated on a cul-de-sac backing to the Jack Nicklaus signature golf course. The main level features hickory hardwood floors, a soaring two-story living room filled with natural light, a private office, and a gourmet kitchen with granite countertops, stainless steel appliances, a large center island, and a walk-in pantry. The first-floor primary suite offers convenience and privacy, while the second floor includes a loft retreat and three additional bedrooms, each with its own full bath. Enjoy outdoor living on the two-level paver patio with tranquil views of the course, wildlife, and natural surroundings. Lawn care, trash, snow removal, bike trails, and more are included. Conveniently located near shopping, dining, and beaches. The property is furnished; however the furnishings are negotiable. NO PETS.
24567 Atlantic Dr is a house located in Sussex County and the 19966 ZIP Code. This area is served by the Indian River attendance zone.
House Features
- Fireplace
- Dishwasher
Contact
- Listed by Michael S McCoy | Real McCoy Property Management
- Phone Number
- Contact
-
Source
 Bright MLS, Inc.
Bright MLS, Inc.
- Fireplace
- Dishwasher
Nestled beside two beautiful ponds, Millsboro prides itself on being a business-friendly and family-oriented town. In 2018, this small town was ranked the top city out of 25 Sussex County cities for the number of residential building permits issued, a leading indication of population. Businesses continue to establish themselves in town monthly. Millsboro is very safe with excellent schools.
There is plenty to do in and around this up-and-coming city. If you’re looking for some in-town fun, bowl at Millsboro Lanes or get in touch with your creative side and take a class at the Millsboro Art League. Head to Cupola Park to crab, fish, or just meditate by Millsboro pond’s calming waters. Just 30 minutes away, enjoy a sales-tax-free shopping spree at the Tanger Outlets. Experience Delaware’s largest water park with bumper boats, batting cages, and mini golf at Jungle Jim’s in nearby Rehoboth.
Learn more about living in Millsboro| Colleges & Universities | Distance | ||
|---|---|---|---|
| Colleges & Universities | Distance | ||
| Drive: | 28 min | 18.6 mi | |
| Drive: | 66 min | 38.8 mi |
 The GreatSchools Rating helps parents compare schools within a state based on a variety of school quality indicators and provides a helpful picture of how effectively each school serves all of its students. Ratings are on a scale of 1 (below average) to 10 (above average) and can include test scores, college readiness, academic progress, advanced courses, equity, discipline and attendance data. We also advise parents to visit schools, consider other information on school performance and programs, and consider family needs as part of the school selection process.
The GreatSchools Rating helps parents compare schools within a state based on a variety of school quality indicators and provides a helpful picture of how effectively each school serves all of its students. Ratings are on a scale of 1 (below average) to 10 (above average) and can include test scores, college readiness, academic progress, advanced courses, equity, discipline and attendance data. We also advise parents to visit schools, consider other information on school performance and programs, and consider family needs as part of the school selection process.
View GreatSchools Rating Methodology
Data provided by GreatSchools.org © 2025. All rights reserved.
You May Also Like
Similar Rentals Nearby
What Are Walk Score®, Transit Score®, and Bike Score® Ratings?
Walk Score® measures the walkability of any address. Transit Score® measures access to public transit. Bike Score® measures the bikeability of any address.
What is a Sound Score Rating?
A Sound Score Rating aggregates noise caused by vehicle traffic, airplane traffic and local sources
