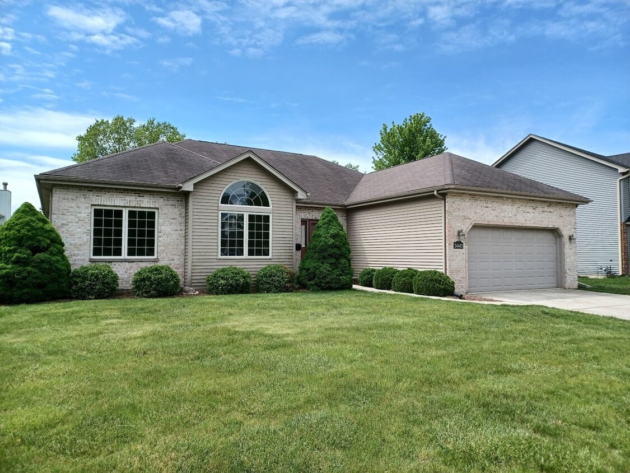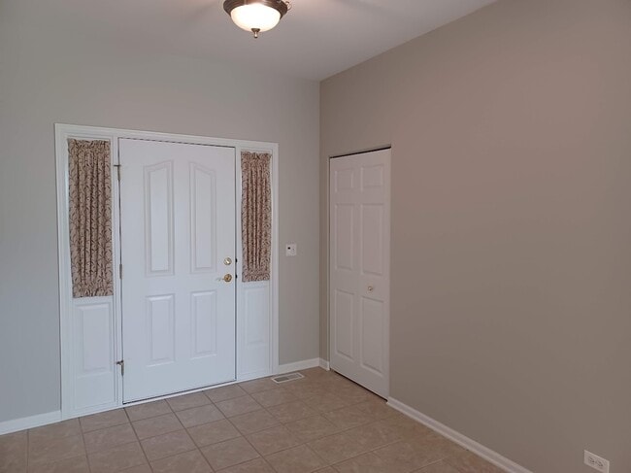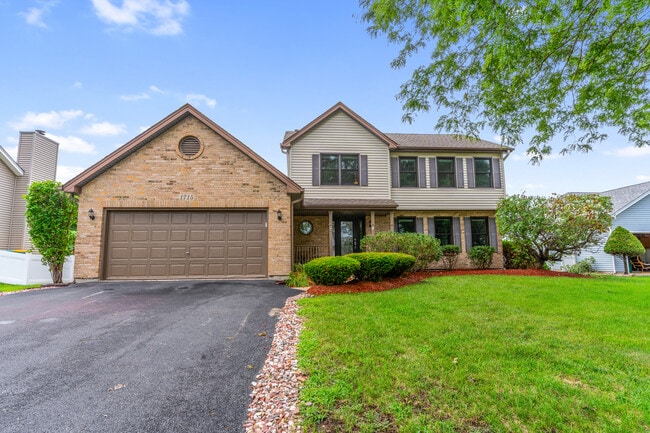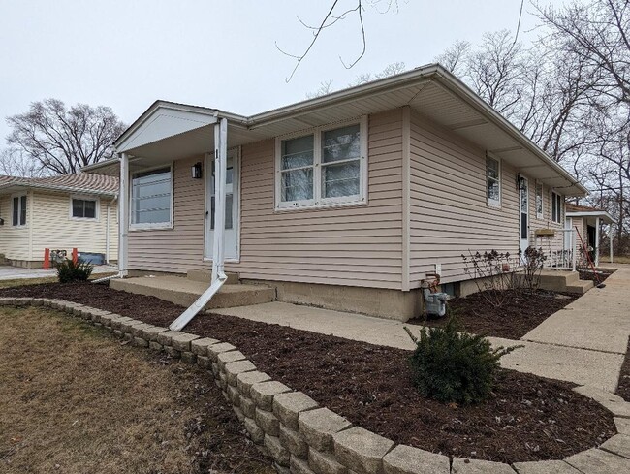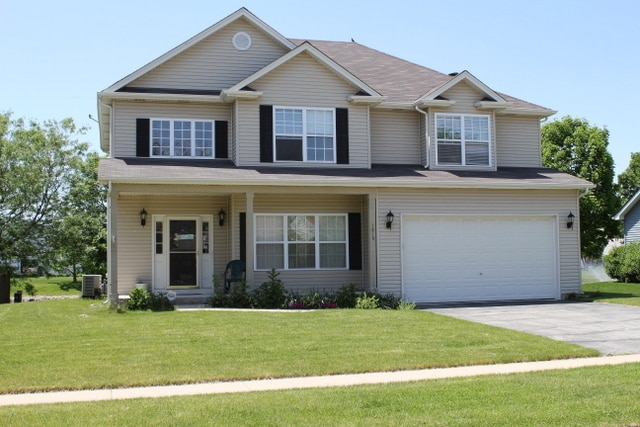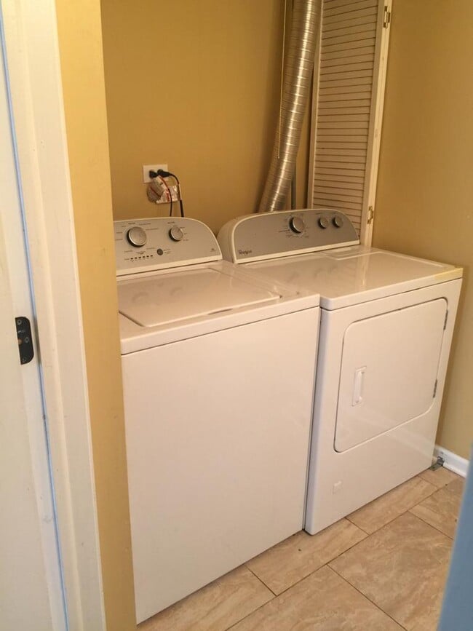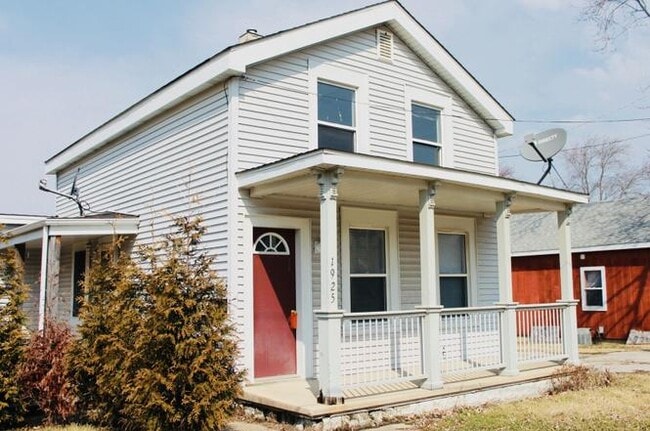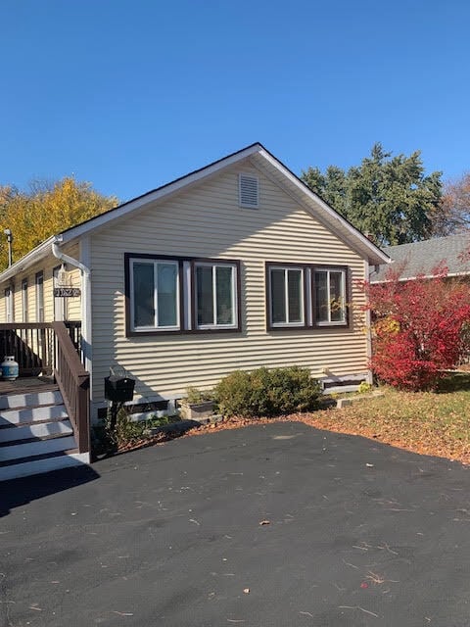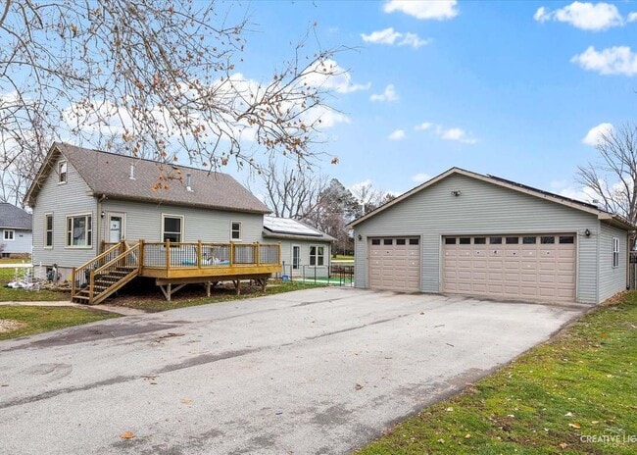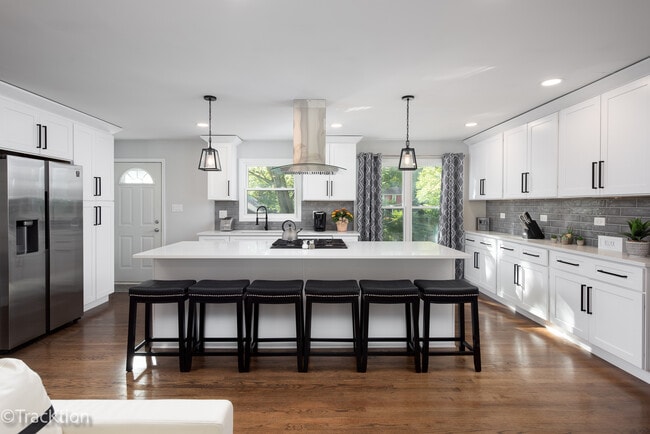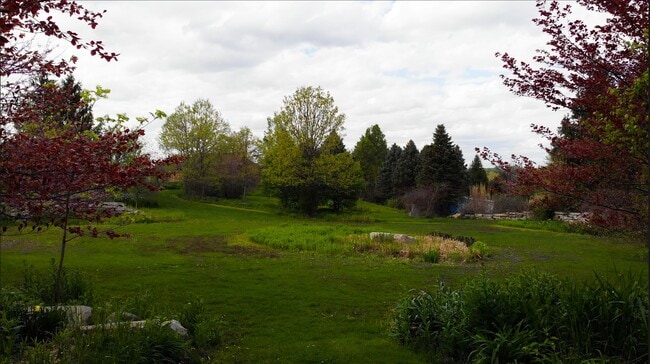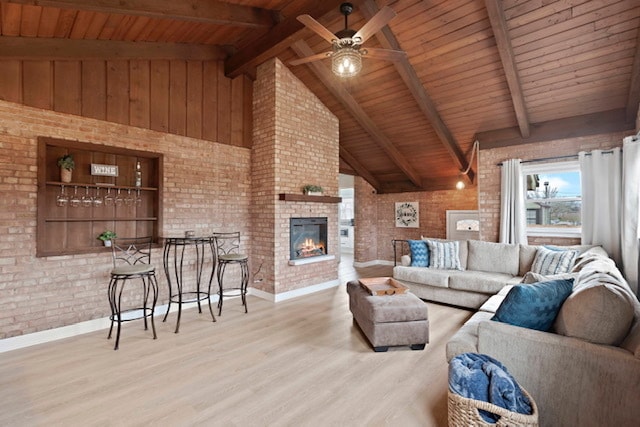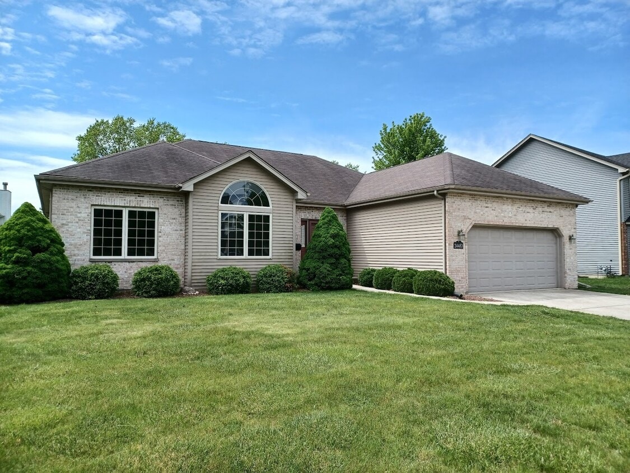24463 Tufton St
Plainfield, IL 60585
-
Bedrooms
3
-
Bathrooms
3
-
Square Feet
1,887 sq ft
-
Available
Available Sep 1
Highlights
- Open Floorplan
- Wood Flooring
- Stainless Steel Appliances
- Patio
- Resident Manager or Management On Site
- Laundry Room

About This Home
This beautiful custom three bedroom,three full bath ranch with a finished basement in North Plainfield may be just what you have been waiting for! Main level living at its finest! Rent includes lawn maintenance,too! Totally updated and move in ready! It has hardwood flooring on the main level (no carpeting!). Wide open floor plan! Tons of natural light! Enormous living room is the center of the home,with its gas-assist fireplace,electric blinds,and access to the large yard and patio. Lovely and expansive kitchen with 36-inch raised panel cabinets with crown molding and pull-out drawers in the lower bank as well as a pantry,peninsula with breakfast bar,recessed lighting,and stainless appliances. Master bedroom with an oversized walk-in closet and private bath with dual head walk-in shower. Second bedroom has vaulted ceilings,huge window,and French doors with blinds. All three bedrooms have great closet space. First floor laundry with double utility sink. Absolutely huge finished basement offers wide open space and additional storage options,plus the third full bath. Other special features include upgraded lighting,9 foot ceilings,a whole house Generac generator,and a concrete driveway. Dogs under 25 pounds may be considered for an additional fee and deposit. This home is located in the highly rated Eagle Pointe Elementary,Heritage Grove Middle School,and Plainfield North High School attendance areas,plus the elementary school is in the same subdivision! Awesome location close to shopping,dining,and downtown Plainfield and with easy access to Route 59 and I-55! Property is professionally managed. Application fee ($75 per person) includes credit review,criminal history check,past rental history,identity confirmation & employment verification. Application will be submitted upon receipt of the following: COPY OF DRIVER'S LICENSE,TWO MOST RECENT PAY STUBS,LANDLORD AND EMPLOYMENT VERIFICATION. PLEASE HAVE CORRECT PHONE NUMBERS FOR VERIFICATION. We require photo ID of all prospective occupants over 18 years of age at time of application. We use a third party pet policy service. All applicants must create either a "no Pet or Animal","Household Pet ($30 per pet) or "Assistance Animal" profile. No charge for "No Pet or Animal" or "Assistance Animal" profile. MLS# MRD12449259 Based on information submitted to the MLS GRID as of [see last changed date above]. All data is obtained from various sources and may not have been verified by broker or MLS GRID. Supplied Open House Information is subject to change without notice. All information should be independently reviewed and verified for accuracy. Properties may or may not be listed by the office/agent presenting the information. Some IDX listings have been excluded from this website. Prices displayed on all Sold listings are the Last Known Listing Price and may not be the actual selling price.
24463 Tufton St is a house located in Will County and the 60585 ZIP Code. This area is served by the Plainfield School District 202 attendance zone.
Home Details
Year Built
Accessible Home Design
Basement
Bedrooms and Bathrooms
Home Design
Home Security
Interior Spaces
Kitchen
Laundry
Listing and Financial Details
Outdoor Features
Parking
Schools
Utilities
Community Details
Overview
Pet Policy
Security
Fees and Policies
The fees below are based on community-supplied data and may exclude additional fees and utilities.
- Dogs Allowed
-
Fees not specified
-
Weight limit--
-
Pet Limit--
Details
Lease Options
-
12 Months
Contact
- Listed by Julie Brown | Baird & Warner
- Phone Number
- Contact
-
Source
 Midwest Real Estate Data LLC
Midwest Real Estate Data LLC
- Washer/Dryer
- Air Conditioning
- Fireplace
- Dishwasher
- Microwave
- Oven
- Refrigerator
Situated about 35 miles southwest of Chicago, Plainfield is a growing suburb filled with picturesque residences, ample green space, and a walkable downtown. Plainfield offers residents access to suburban conveniences, urban amenities, and a small-town atmosphere.
Quaint shops, fine restaurants, and local businesses housed in historic buildings line the pedestrian-friendly downtown area in Plainfield, where the community often gathers. A host of parks, forest preserves, and athletic fields offer a variety of recreational activities in Plainfield, including the popular Settlers Park and Lake Renwick Preserve. Shopping opportunities abound at the nearby Louis Joliet Mall, Fox Valley Mall, and Chicago Premium Outlets. Convenient access to I-55 allows for easy commutes to Chicago from the peaceful Plainfield as well.
Learn more about living in Plainfield| Colleges & Universities | Distance | ||
|---|---|---|---|
| Colleges & Universities | Distance | ||
| Drive: | 17 min | 7.8 mi | |
| Drive: | 14 min | 8.2 mi | |
| Drive: | 18 min | 11.1 mi | |
| Drive: | 26 min | 12.3 mi |
 The GreatSchools Rating helps parents compare schools within a state based on a variety of school quality indicators and provides a helpful picture of how effectively each school serves all of its students. Ratings are on a scale of 1 (below average) to 10 (above average) and can include test scores, college readiness, academic progress, advanced courses, equity, discipline and attendance data. We also advise parents to visit schools, consider other information on school performance and programs, and consider family needs as part of the school selection process.
The GreatSchools Rating helps parents compare schools within a state based on a variety of school quality indicators and provides a helpful picture of how effectively each school serves all of its students. Ratings are on a scale of 1 (below average) to 10 (above average) and can include test scores, college readiness, academic progress, advanced courses, equity, discipline and attendance data. We also advise parents to visit schools, consider other information on school performance and programs, and consider family needs as part of the school selection process.
View GreatSchools Rating Methodology
Data provided by GreatSchools.org © 2025. All rights reserved.
You May Also Like
Similar Rentals Nearby
What Are Walk Score®, Transit Score®, and Bike Score® Ratings?
Walk Score® measures the walkability of any address. Transit Score® measures access to public transit. Bike Score® measures the bikeability of any address.
What is a Sound Score Rating?
A Sound Score Rating aggregates noise caused by vehicle traffic, airplane traffic and local sources
