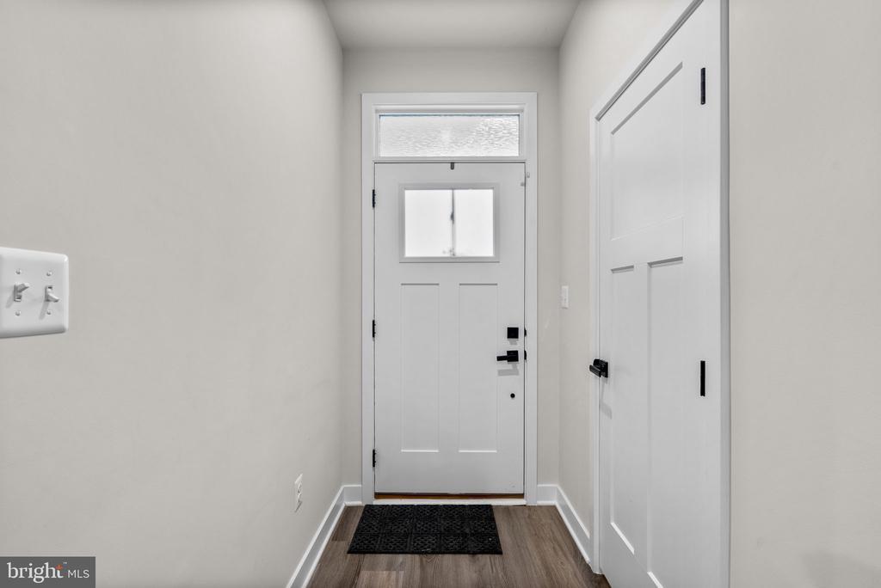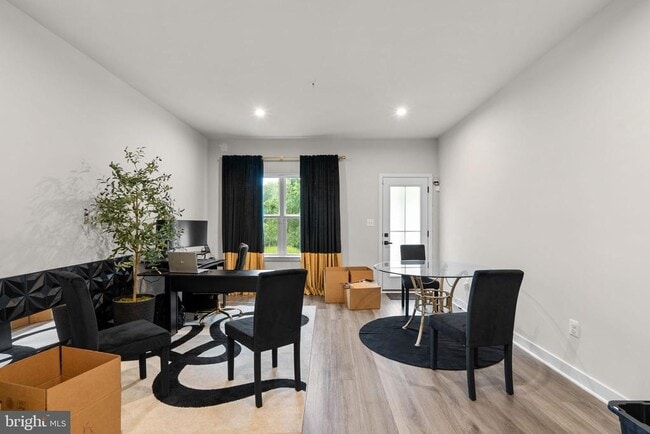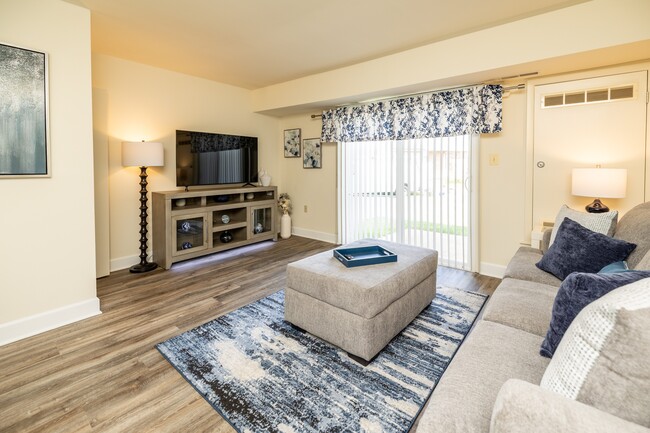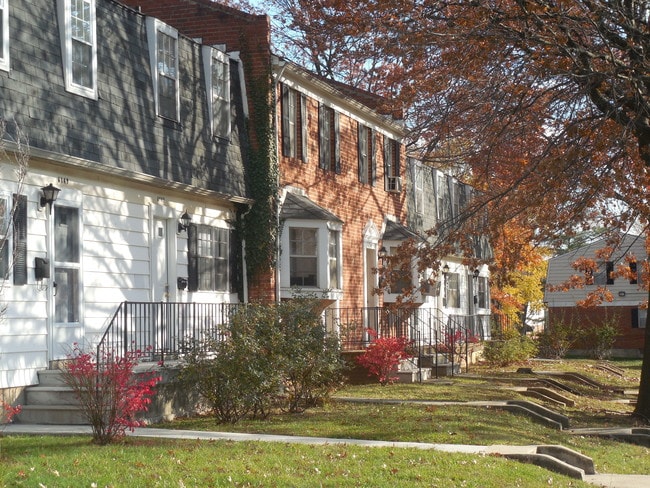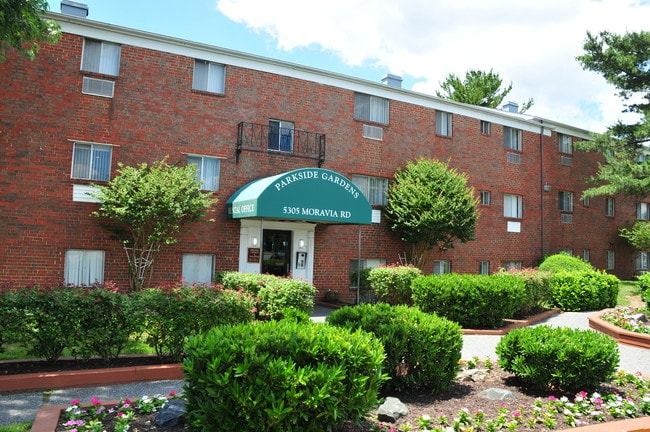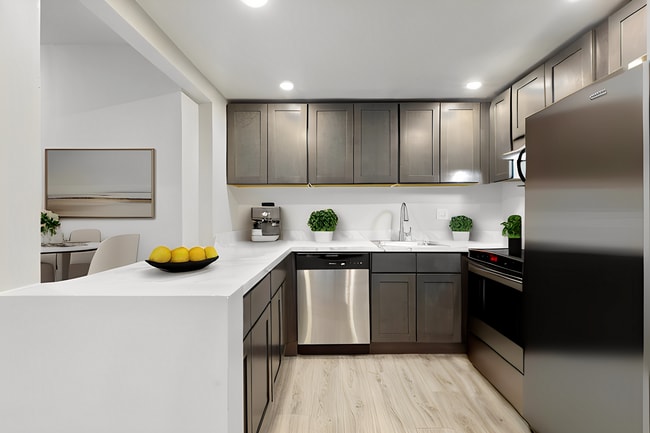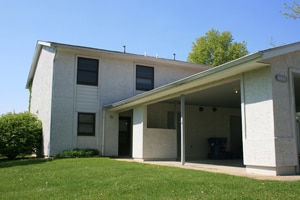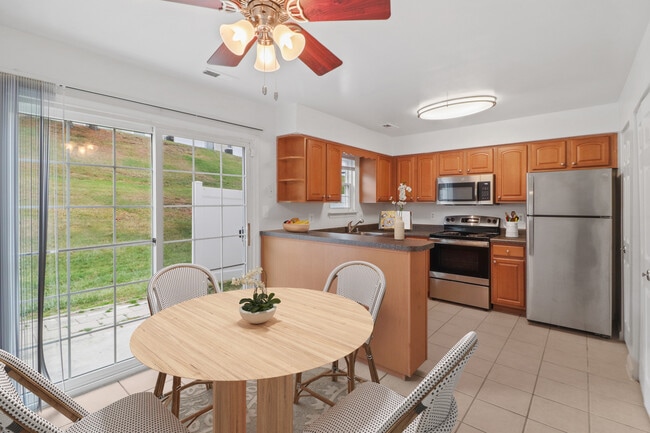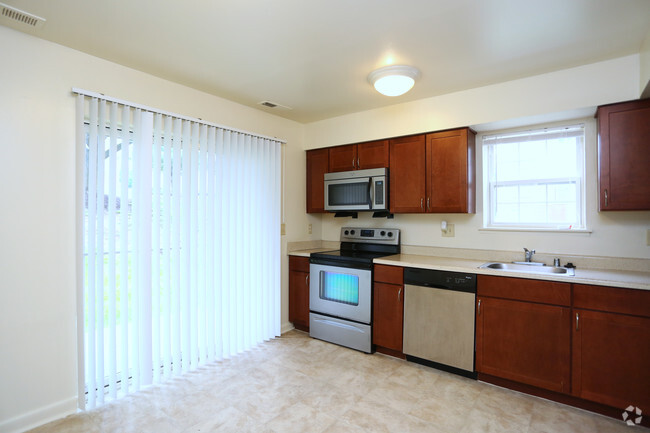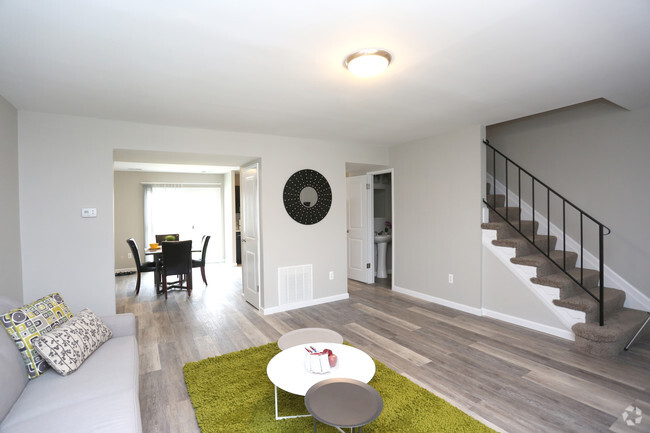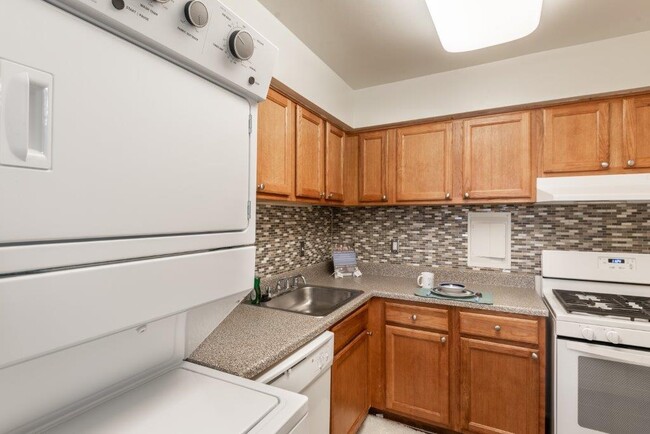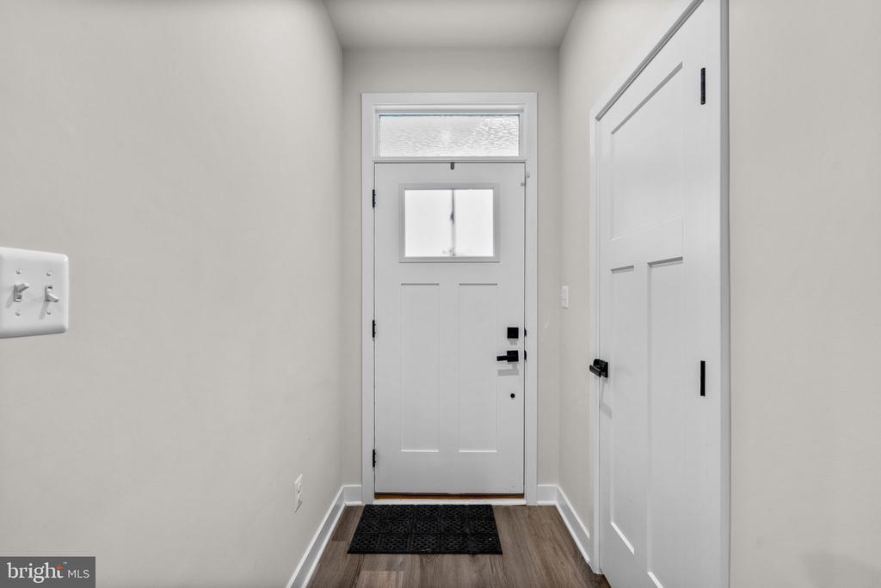2430 Steamboat Wy
Bel Air, MD 21015
-
Bedrooms
3
-
Bathrooms
3.5
-
Square Feet
3,425 sq ft
-
Available
Available Nov 29
Highlights
- Open Floorplan
- Colonial Architecture
- Deck
- Recreation Room
- Main Floor Bedroom
- Upgraded Countertops

About This Home
Incredible rental opportunity in this beautiful Colonial Craftsman residence offering 2,480 square feet, 3 bedrooms, 3 full baths, 1 half bath, and a 2-car garage in the sought-after James Run Carriage Homes community. Step into the welcoming foyer, where gleaming floors introduce the open-concept main level. A cozy dining area sits alongside the stunning eat-in kitchen, which boasts an oversized island with breakfast bar seating, a white subway tile backsplash, stainless steel appliances, and crisp white shaker-style cabinetry. Past a convenient powder room, the layout seamlessly opens to the spacious living room with direct access to the outdoors. Conveniently located on the main level, the primary suite serves as a private retreat, complete with a tray ceiling, a walk-in closet, and a spa-inspired bath featuring a dual-sink vanity and elegant finishes. Upstairs, two additional bedrooms, a versatile bonus room, and another full bath provide comfortable accommodations for family or guests. The finished lower level expands the living space with a large, open recreation room perfect for entertaining or relaxing, a versatile bonus room, and a full bathroom. Outdoor living is equally inviting with a covered deck overlooking a wide green space that backs to mature trees, creating the perfect setting for year-round enjoyment. Please apply via RentSpree Link provided in Agent Remarks.
2430 Steamboat Wy is a townhome located in Harford County and the 21015 ZIP Code. This area is served by the Harford County Public Schools attendance zone.
Home Details
Home Type
Year Built
Basement
Bedrooms and Bathrooms
Home Design
Interior Spaces
Kitchen
Laundry
Listing and Financial Details
Location
Lot Details
Outdoor Features
Parking
Schools
Utilities
Community Details
Overview
Pet Policy
Contact
- Listed by Robert J Lucido | Keller Williams Lucido Agency
- Phone Number
- Contact
-
Source
 Bright MLS, Inc.
Bright MLS, Inc.
- Dishwasher
- Basement
Being the county seat of Harford, Bel Air is a hub of commercial and community activity for the surrounding area. Though only 40 minutes northeast of Baltimore on Route 1, residents don’t have to travel beyond town for shopping and conveniences.
The community consists of the Harford Mall and numerous historic buildings such as the Harford National Bank and Bel Air Courthouse. Harford Community College is nearby, just minutes from Bel Air apartments. Its downtown area consists of local eateries and bars, plus the Independent Brewing Company – a great place for a pint!
Locals enjoy spending afternoons at Aquila Scott Park, or conquering the six-mile trail at Ma and Pa trail. Bel Air is one of the state’s 24 designated arts and entertainment districts. The city hosts many concerts, annual events, and is dotted with art galleries. Bel Air combines a warm and welcoming community with flourishing commercial districts, scenic park vistas, and pleasant residential neighborhoods.
Learn more about living in Bel Air| Colleges & Universities | Distance | ||
|---|---|---|---|
| Colleges & Universities | Distance | ||
| Drive: | 15 min | 6.3 mi | |
| Drive: | 27 min | 17.6 mi | |
| Drive: | 36 min | 24.2 mi | |
| Drive: | 37 min | 24.7 mi |
 The GreatSchools Rating helps parents compare schools within a state based on a variety of school quality indicators and provides a helpful picture of how effectively each school serves all of its students. Ratings are on a scale of 1 (below average) to 10 (above average) and can include test scores, college readiness, academic progress, advanced courses, equity, discipline and attendance data. We also advise parents to visit schools, consider other information on school performance and programs, and consider family needs as part of the school selection process.
The GreatSchools Rating helps parents compare schools within a state based on a variety of school quality indicators and provides a helpful picture of how effectively each school serves all of its students. Ratings are on a scale of 1 (below average) to 10 (above average) and can include test scores, college readiness, academic progress, advanced courses, equity, discipline and attendance data. We also advise parents to visit schools, consider other information on school performance and programs, and consider family needs as part of the school selection process.
View GreatSchools Rating Methodology
Data provided by GreatSchools.org © 2025. All rights reserved.
You May Also Like
Similar Rentals Nearby
What Are Walk Score®, Transit Score®, and Bike Score® Ratings?
Walk Score® measures the walkability of any address. Transit Score® measures access to public transit. Bike Score® measures the bikeability of any address.
What is a Sound Score Rating?
A Sound Score Rating aggregates noise caused by vehicle traffic, airplane traffic and local sources
