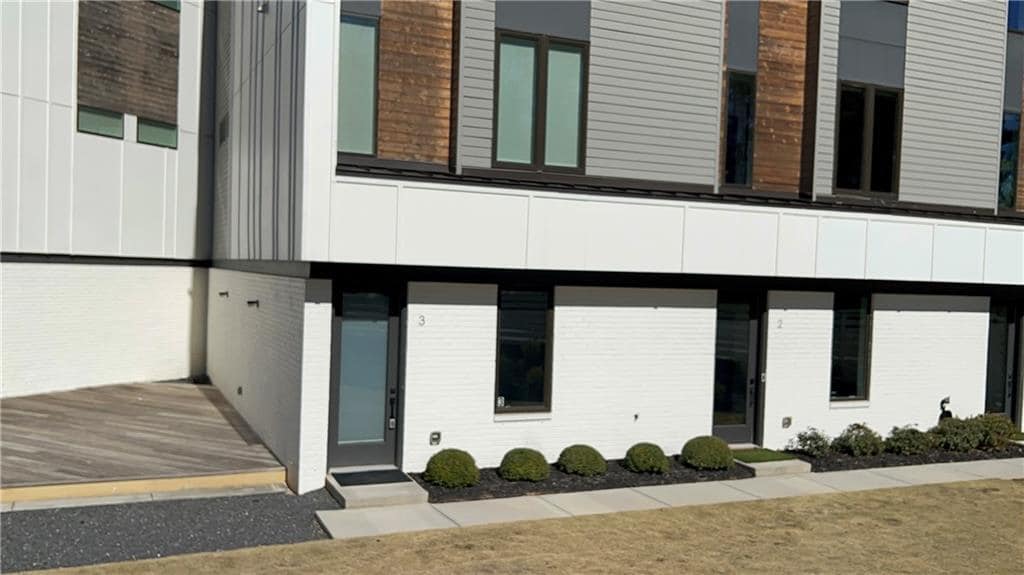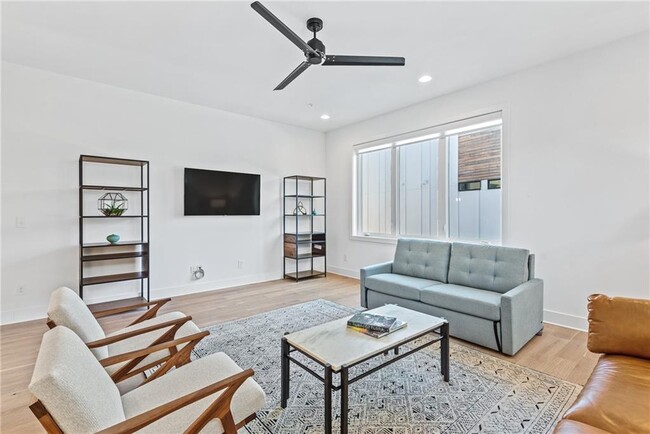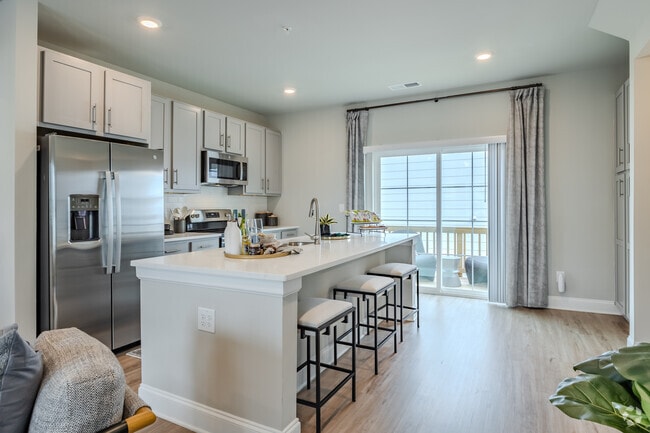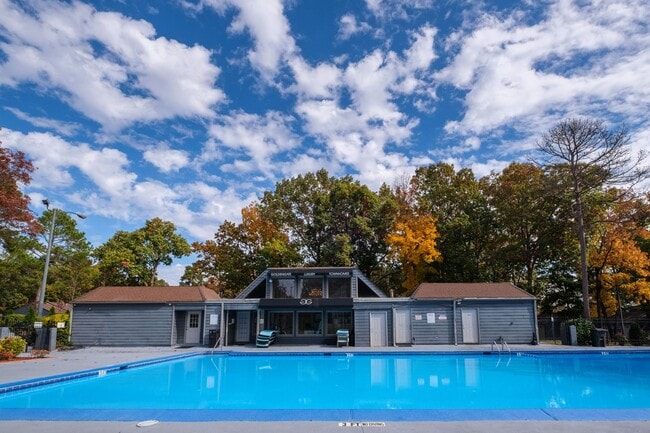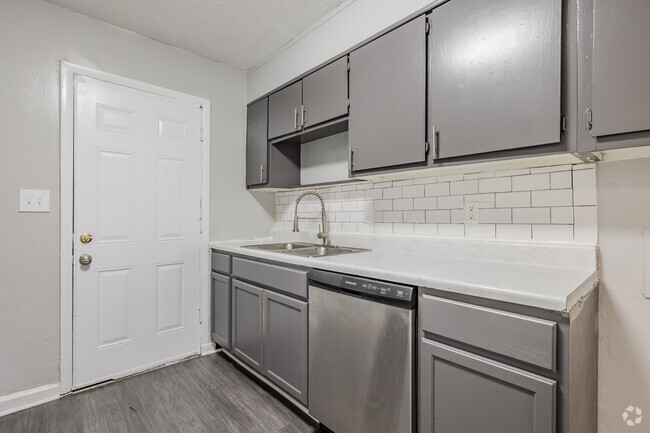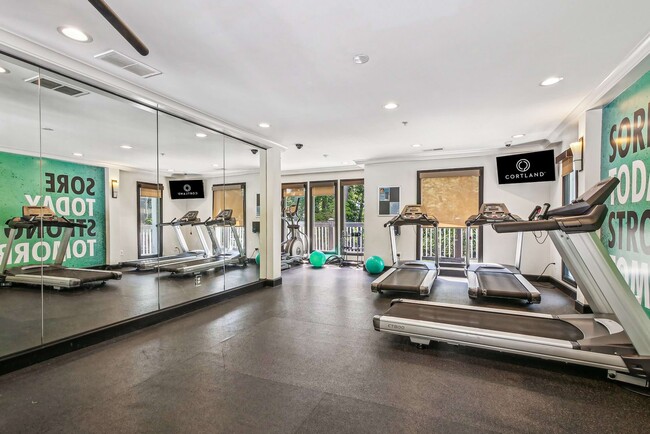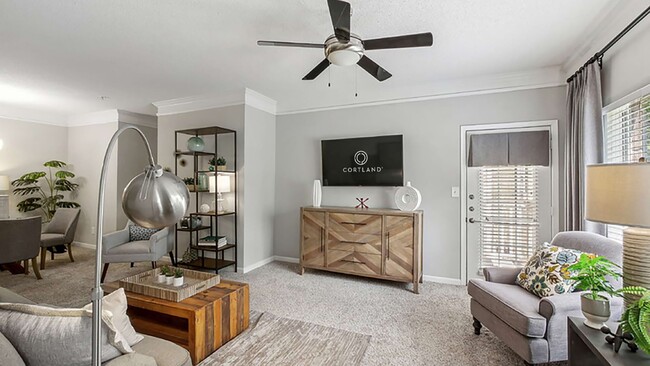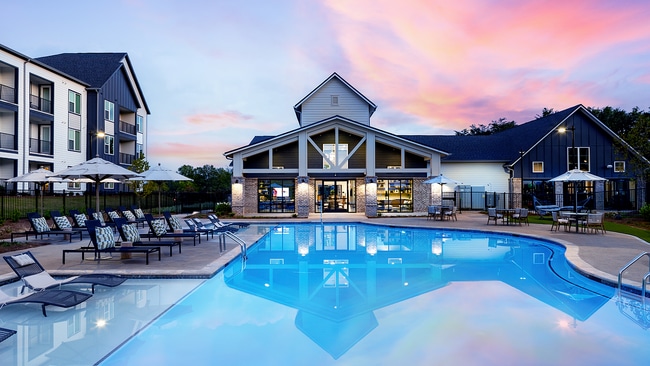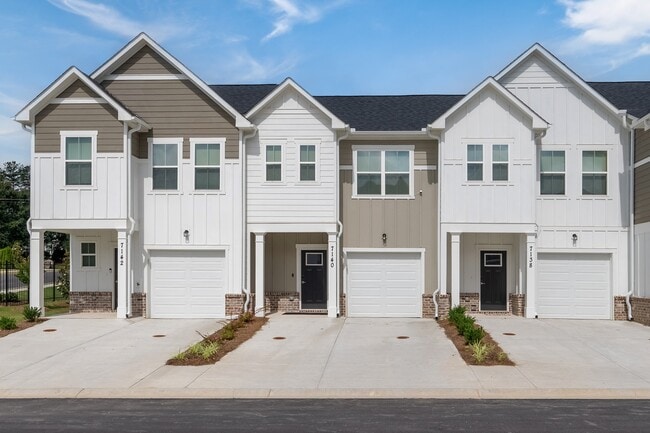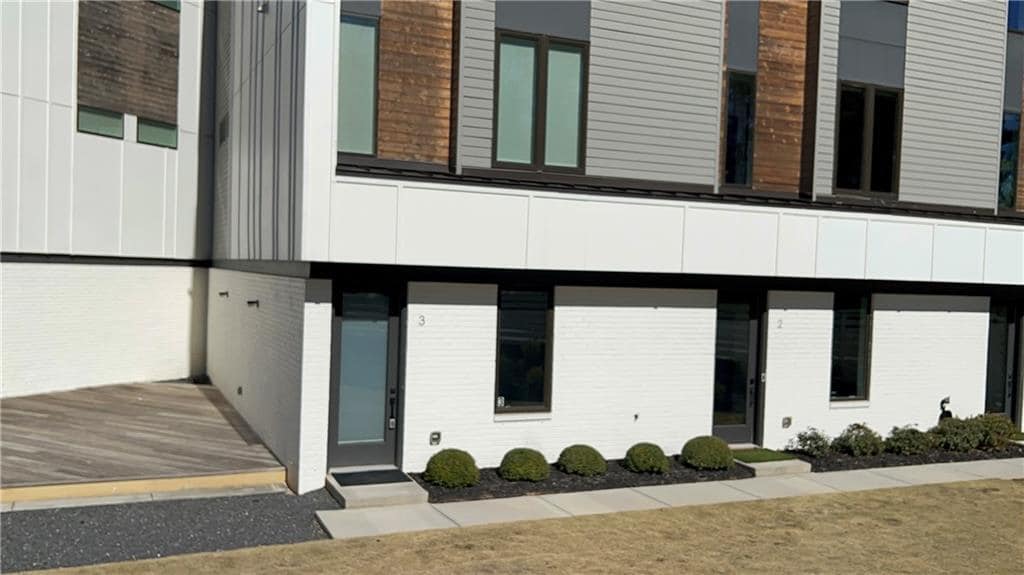2424 Memorial Dr SE
Atlanta, GA 30317
-
Bedrooms
3
-
Bathrooms
3.5
-
Square Feet
2,000 sq ft
-
Available
Available Now
Highlights
- Open-Concept Dining Room
- Two Primary Bedrooms
- City View
- Deck
- Contemporary Architecture
- Property is near public transit

About This Home
This home represents the best value for luxury real estate in the area! Welcome home to your contemporary oasis in the city! This modern home is sure to impress with its attractive architecture,location,and amenities! On the main level,you have your own dedicated 2 car garage with front door foyer and full guest suite. Main level is an open floorplan that has a state of the art chef kitchen,large central island,built-in bookcases,oversized living room that is full of natural light,and a separate dining room/office/ flex space. The primary suite has large walkin closet adorned with built in shelving,beautiful contemporary finished bathroom cabinetry,and large frameless shower door glass showcasing floor to ceiling ceramic tile work. Your respite and retreat is a private top-floor terrace/balcony overlooking the wonderful community of East Lake and a private park. Additionally,this end unit has a private front yard with a large deck that allows for great gatherings and entertaining. Walk to East Lake,coffee shops,restaurants,and schools! Also,this home is for sale and is in near-perfect condition as it is ready to fulfill your dreams of homeownership!
2424 Memorial Dr SE is a townhome located in DeKalb County and the 30317 ZIP Code. This area is served by the Atlanta Public Schools attendance zone.
Home Details
Home Type
Year Built
Bedrooms and Bathrooms
Finished Basement
Flooring
Home Design
Home Security
Interior Spaces
Kitchen
Laundry
Listing and Financial Details
Location
Lot Details
Outdoor Features
Parking
Schools
Utilities
Views
Community Details
Overview
Pet Policy
Recreation
Contact
- Listed by STEVEN PARKER | Keller Williams Rlty,First Atlanta
- Phone Number
- Contact
-
Source
 First Multiple Listing Service, Inc.
First Multiple Listing Service, Inc.
- Dishwasher
- Disposal
- Oven
- Range
- Refrigerator
A trendy, upscale community in Decatur only five miles east of Downtown Atlanta, Oakhurst is a charming residential neighborhood. This suburb’s streets are lined with upscale craftsman-style homes, both historic and newly renovated. Located directly north of East Lake, a prominent neighborhood in the suburbs of east Atlanta, residents of Oakhurst have easy access to other upscale communities where they can enjoy local restaurants, coffee shops, breweries, bars, and more. A family-friendly neighborhood, you’ll find residents enjoying the green space, playgrounds, and ball fields at Oakhurst Park or taking their beloved pups to the Oakhurst Dog Park. Oakhurst is home to several local establishments, including Mezcalito’s Cantina, Universal Joint, and Kavarna. The East Lake Transit Marta station makes commuting to and from Atlanta easier than ever.
Learn more about living in Oakhurst| Colleges & Universities | Distance | ||
|---|---|---|---|
| Colleges & Universities | Distance | ||
| Drive: | 5 min | 2.5 mi | |
| Drive: | 11 min | 5.1 mi | |
| Drive: | 13 min | 5.7 mi | |
| Drive: | 13 min | 5.7 mi |
 The GreatSchools Rating helps parents compare schools within a state based on a variety of school quality indicators and provides a helpful picture of how effectively each school serves all of its students. Ratings are on a scale of 1 (below average) to 10 (above average) and can include test scores, college readiness, academic progress, advanced courses, equity, discipline and attendance data. We also advise parents to visit schools, consider other information on school performance and programs, and consider family needs as part of the school selection process.
The GreatSchools Rating helps parents compare schools within a state based on a variety of school quality indicators and provides a helpful picture of how effectively each school serves all of its students. Ratings are on a scale of 1 (below average) to 10 (above average) and can include test scores, college readiness, academic progress, advanced courses, equity, discipline and attendance data. We also advise parents to visit schools, consider other information on school performance and programs, and consider family needs as part of the school selection process.
View GreatSchools Rating Methodology
Data provided by GreatSchools.org © 2025. All rights reserved.
Transportation options available in Atlanta include East Lake, located 1.7 miles from 2424 Memorial Dr SE. 2424 Memorial Dr SE is near Hartsfield - Jackson Atlanta International, located 13.8 miles or 23 minutes away.
| Transit / Subway | Distance | ||
|---|---|---|---|
| Transit / Subway | Distance | ||
|
|
Drive: | 5 min | 1.7 mi |
|
|
Drive: | 6 min | 3.2 mi |
|
|
Drive: | 7 min | 3.4 mi |
|
|
Drive: | 7 min | 3.7 mi |
|
|
Drive: | 8 min | 3.9 mi |
| Commuter Rail | Distance | ||
|---|---|---|---|
| Commuter Rail | Distance | ||
|
|
Drive: | 15 min | 8.3 mi |
| Airports | Distance | ||
|---|---|---|---|
| Airports | Distance | ||
|
Hartsfield - Jackson Atlanta International
|
Drive: | 23 min | 13.8 mi |
Time and distance from 2424 Memorial Dr SE.
| Shopping Centers | Distance | ||
|---|---|---|---|
| Shopping Centers | Distance | ||
| Drive: | 3 min | 1.3 mi | |
| Drive: | 3 min | 1.4 mi | |
| Drive: | 3 min | 1.7 mi |
| Parks and Recreation | Distance | ||
|---|---|---|---|
| Parks and Recreation | Distance | ||
|
Wylde Center and Oakhurst Community Garden
|
Drive: | 4 min | 1.7 mi |
|
Bradley Observatory
|
Drive: | 5 min | 2.3 mi |
|
Fernbank Museum of Natural History
|
Drive: | 7 min | 2.8 mi |
|
Fernbank Forest & Science Center
|
Drive: | 8 min | 3.0 mi |
|
South River Watershed Alliance
|
Drive: | 7 min | 3.4 mi |
| Hospitals | Distance | ||
|---|---|---|---|
| Hospitals | Distance | ||
| Drive: | 9 min | 4.5 mi | |
| Drive: | 11 min | 5.5 mi | |
| Drive: | 11 min | 5.6 mi |
| Military Bases | Distance | ||
|---|---|---|---|
| Military Bases | Distance | ||
| Drive: | 16 min | 9.6 mi | |
| Drive: | 24 min | 13.7 mi |
You May Also Like
Similar Rentals Nearby
What Are Walk Score®, Transit Score®, and Bike Score® Ratings?
Walk Score® measures the walkability of any address. Transit Score® measures access to public transit. Bike Score® measures the bikeability of any address.
What is a Sound Score Rating?
A Sound Score Rating aggregates noise caused by vehicle traffic, airplane traffic and local sources
