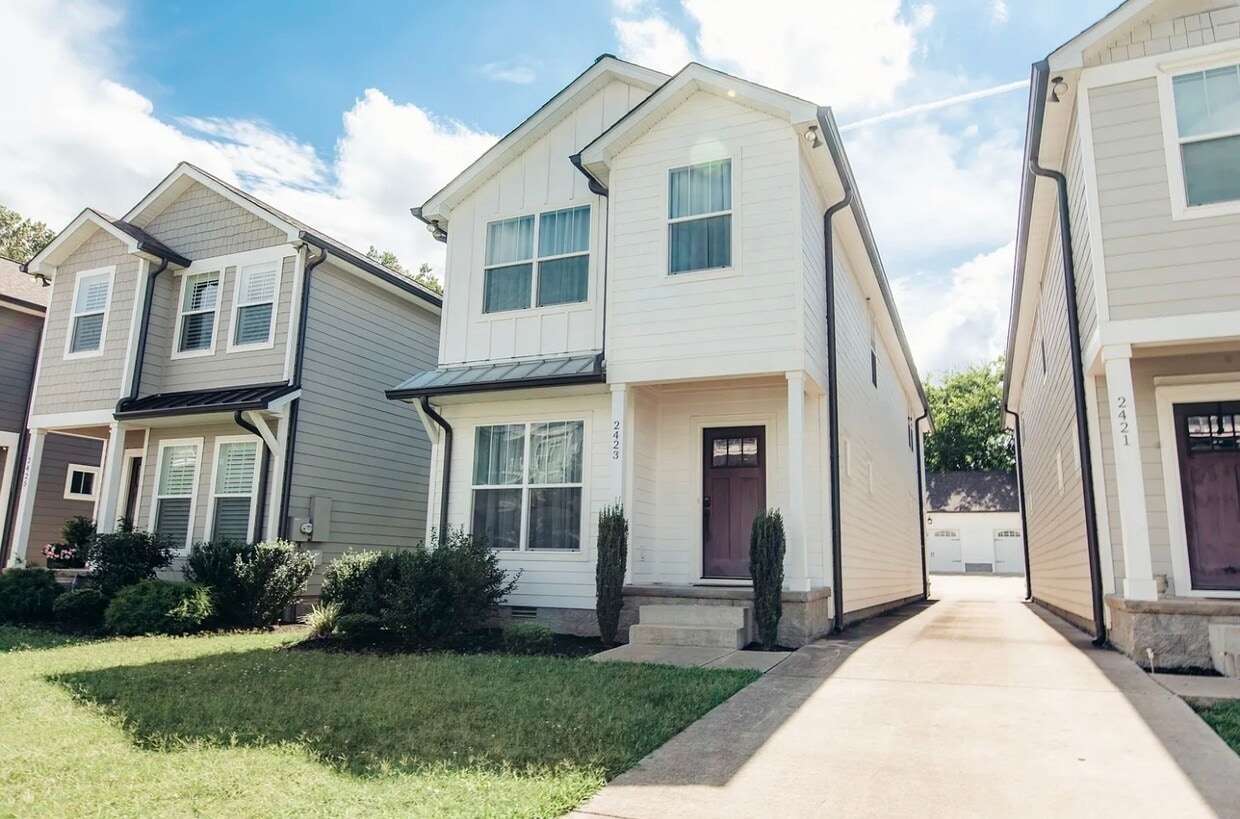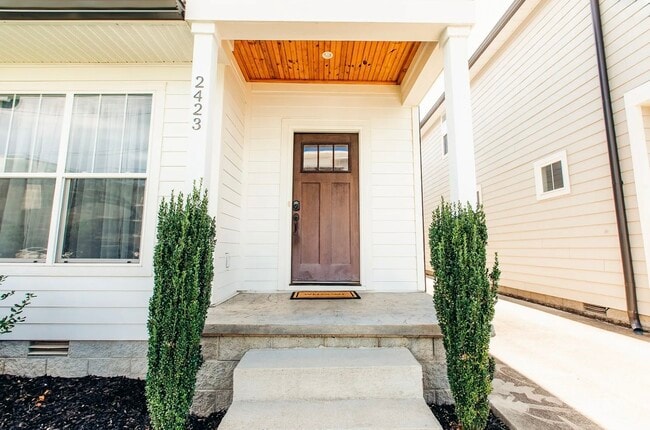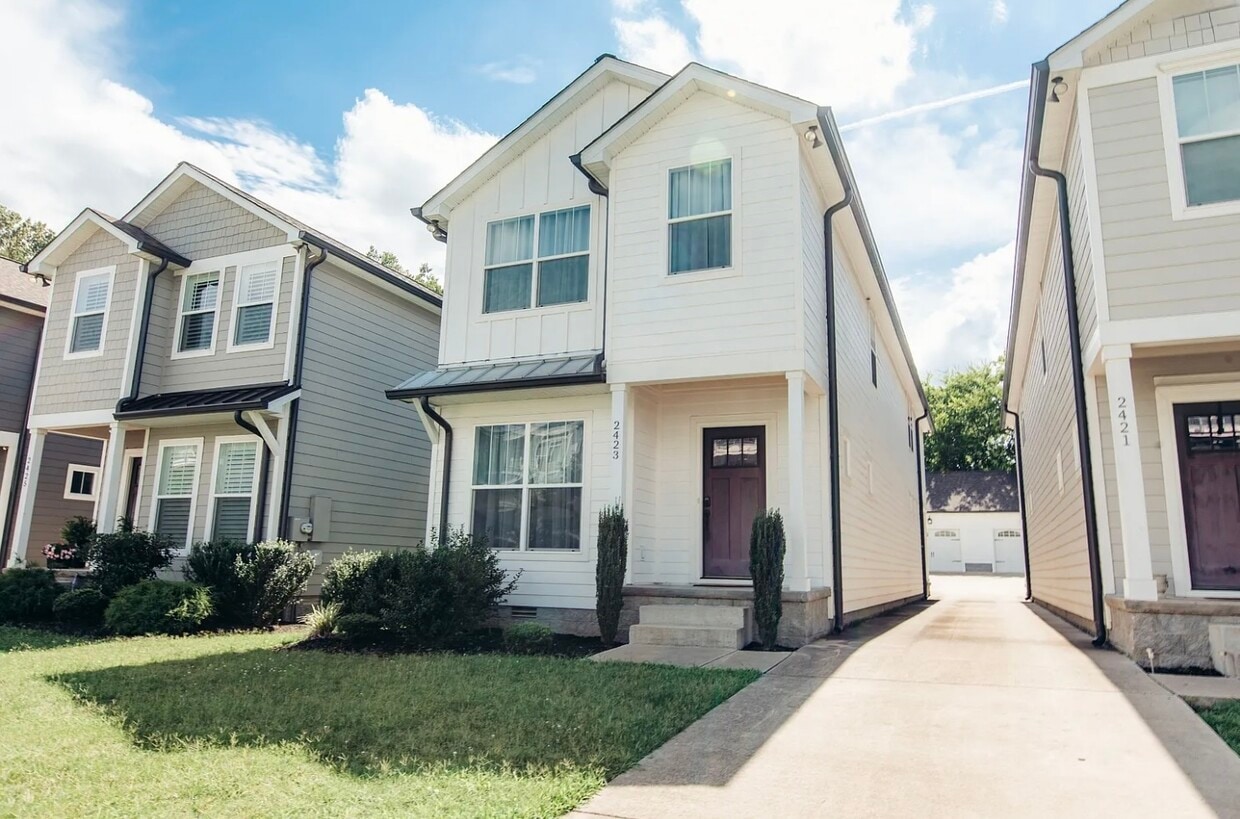2423 Elliott Ave
Nashville, TN 37204
-
Bedrooms
3
-
Bathrooms
3
-
Square Feet
2,336 sq ft
-
Available
Available Now
Highlights
- Pets Allowed
- Patio
- Walk-In Closets
- Hardwood Floors
- Smoke Free
- Attic

About This Home
Welcome to 2423 ELLIOT AVE., a stunning 3-bedroom, 3-bathroom single-family home nestled in the heart of Nashville's vibrant 12th Ave. S./8th Ave. Melrose neighborhoods. Built in 2016, this 2,336 square-foot residence seamlessly blends modern amenities with the charm of one of the city's MOST sought-after communities. *WALKING distance to some of the best restaurants and coffeeshops around! AVAILABLE NOW 2423 Elliott Ave. Nashville, TN. 37204 $5,000 per mo. $3,500 deposit minimum 1 year lease Contemporary finishes, open floor plan and tons of natural light! Gorgeous hardwood flooring throughout High ceilings Spectacular working kitchen with island & stainless steel appliances Soaring cathedral ceilings & huge bath with soaking tub in primary BR Spacious walk-in closets Washer/Dryer included in dedicated laundry room Covered back patio Quiet, clean street Kroger only one street over Lawncare provided Detached 1-Car Garage: The property includes a detached one-car garage, providing secure parking and ample additional storage space in the attic of the garage. *ABSOLUTELY NO SMOKING (inside or out) * PETS OK with Non-Refundable PET FEE ($300 cats/$500 dogs_ per animal)_ 2 pet max. Must disclose breed, age & weight * NO SUBLETTING or SHORT TERM RENTAL USE_Aggressively enforced PLEASE CALL Brian at the number in the listing with questions and/or to schedule a viewing. Sorry, absolutely NO showings scheduled via text or email. YOU MUST CALL~ Minimum 1 year lease
2423 Elliott Ave is a house located in Davidson County and the 37204 ZIP Code. This area is served by the Davidson County attendance zone.
House Features
Washer/Dryer
Hardwood Floors
Walk-In Closets
Tub/Shower
- Washer/Dryer
- Heating
- Ceiling Fans
- Smoke Free
- Storage Space
- Double Vanities
- Tub/Shower
- Handrails
- Stainless Steel Appliances
- Kitchen
- Hardwood Floors
- High Ceilings
- Attic
- Walk-In Closets
- Laundry Facilities
- Storage Space
- Patio
Fees and Policies
The fees listed below are community-provided and may exclude utilities or add-ons. All payments are made directly to the property and are non-refundable unless otherwise specified.
- Dogs Allowed
-
Fees not specified
- Cats Allowed
-
Fees not specified
- Parking
-
Garage--
Contact
- Phone Number
- Contact
Take Interstate 65 or 8th Avenue south from Downtown Nashville to reach the neighborhood of Melrose-Waverly. Residents love the community's proximity to downtown as well as easy access to the city's Interstates, including Interstate 440 and 24.
Since the early 2000s, restaurants and nightlife options have blossomed throughout the city. Now Melrose-Waverly locals enjoy unparalleled access to some of the coolest joints in town, such as Baja Burrito and locally-sourced Sinema Nashville. If you're craving Caribbean cuisine, don't forget to stop in for a Lucayan Salad from Calypso Cafe. To outfit your new apartment, head to One Hundred Oaks Mall, known around town as "Hundred Oaks," and stock up at stores from Anthropologie to Zara.
Learn more about living in Melrose-Waverly| Colleges & Universities | Distance | ||
|---|---|---|---|
| Colleges & Universities | Distance | ||
| Drive: | 4 min | 1.7 mi | |
| Drive: | 6 min | 2.7 mi | |
| Drive: | 6 min | 3.1 mi | |
| Drive: | 7 min | 3.6 mi |
 The GreatSchools Rating helps parents compare schools within a state based on a variety of school quality indicators and provides a helpful picture of how effectively each school serves all of its students. Ratings are on a scale of 1 (below average) to 10 (above average) and can include test scores, college readiness, academic progress, advanced courses, equity, discipline and attendance data. We also advise parents to visit schools, consider other information on school performance and programs, and consider family needs as part of the school selection process.
The GreatSchools Rating helps parents compare schools within a state based on a variety of school quality indicators and provides a helpful picture of how effectively each school serves all of its students. Ratings are on a scale of 1 (below average) to 10 (above average) and can include test scores, college readiness, academic progress, advanced courses, equity, discipline and attendance data. We also advise parents to visit schools, consider other information on school performance and programs, and consider family needs as part of the school selection process.
View GreatSchools Rating Methodology
Data provided by GreatSchools.org © 2026. All rights reserved.
- Washer/Dryer
- Heating
- Ceiling Fans
- Smoke Free
- Storage Space
- Double Vanities
- Tub/Shower
- Handrails
- Stainless Steel Appliances
- Kitchen
- Hardwood Floors
- High Ceilings
- Attic
- Walk-In Closets
- Laundry Facilities
- Storage Space
- Patio
2423 Elliott Ave Photos
What Are Walk Score®, Transit Score®, and Bike Score® Ratings?
Walk Score® measures the walkability of any address. Transit Score® measures access to public transit. Bike Score® measures the bikeability of any address.
What is a Sound Score Rating?
A Sound Score Rating aggregates noise caused by vehicle traffic, airplane traffic and local sources









