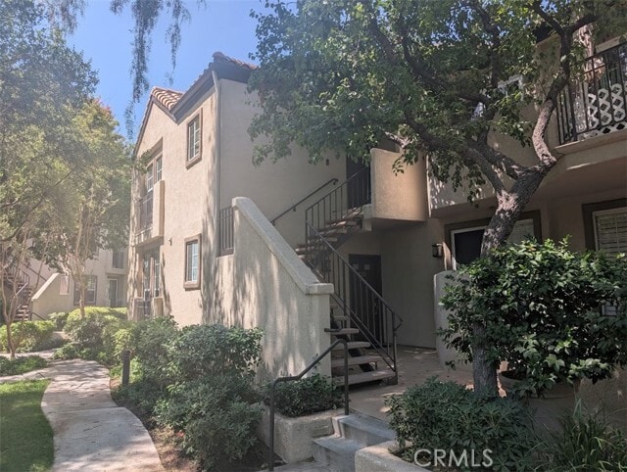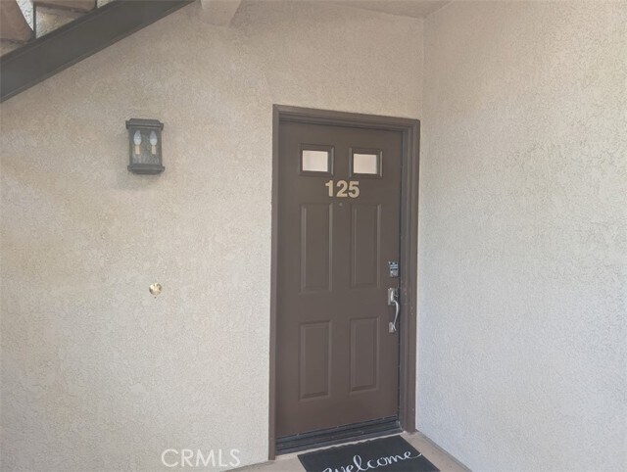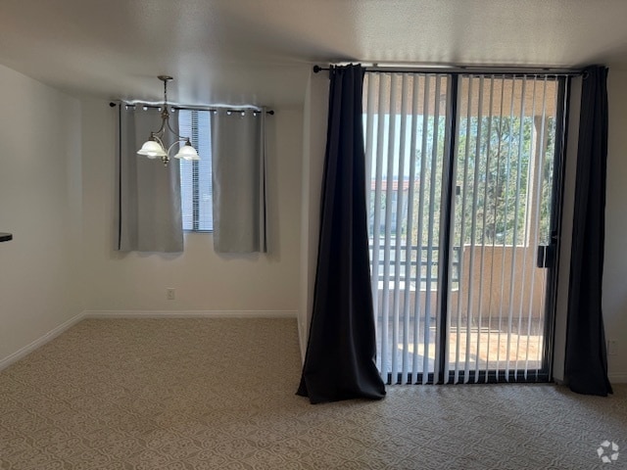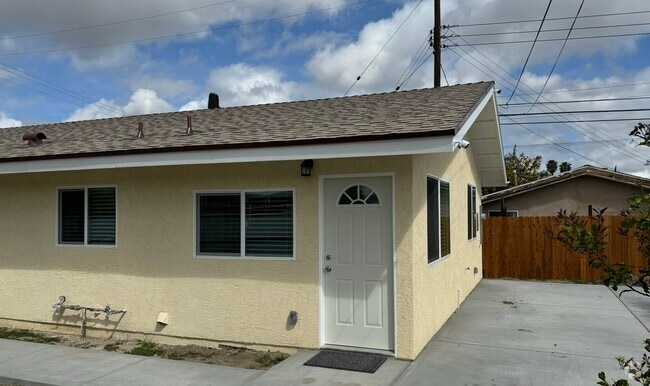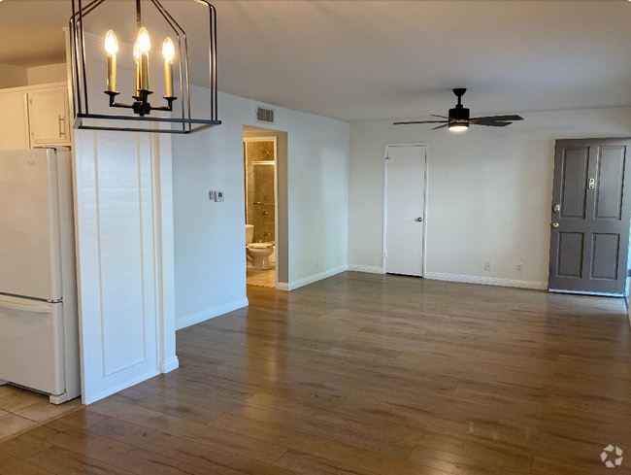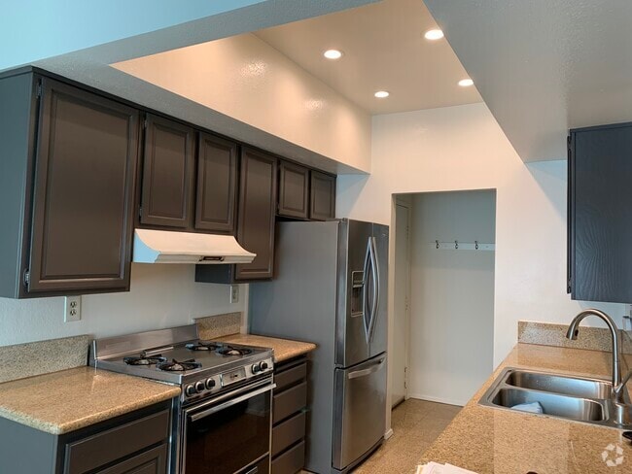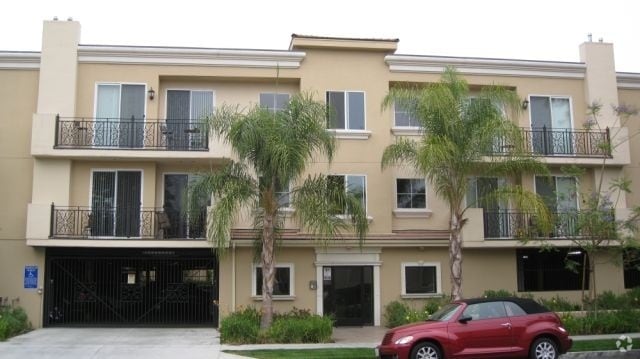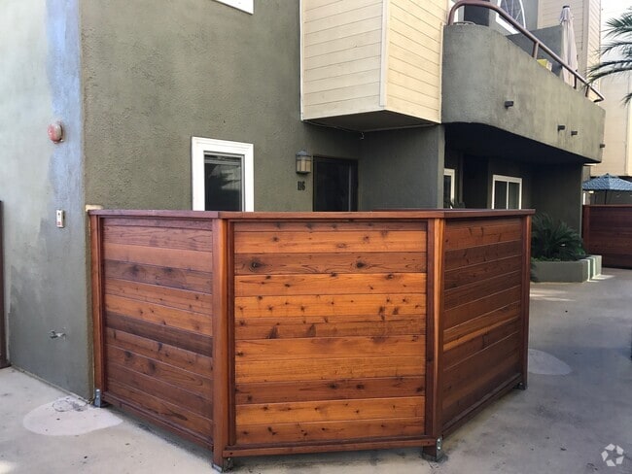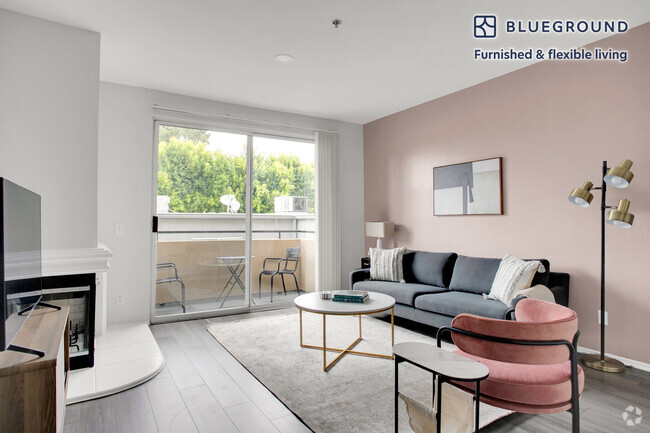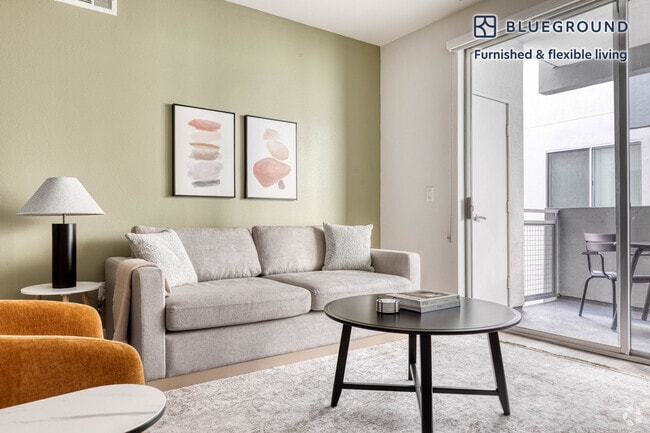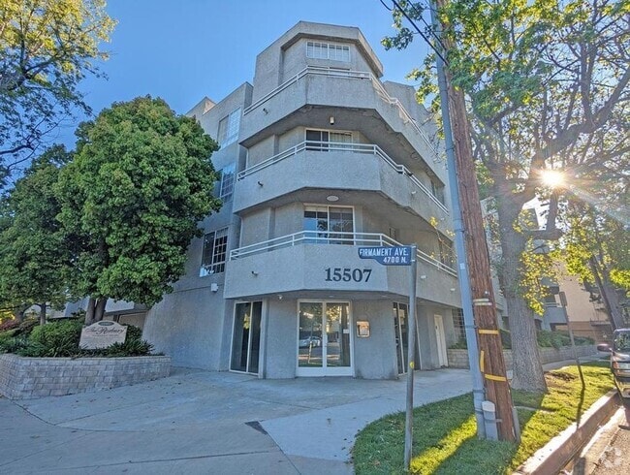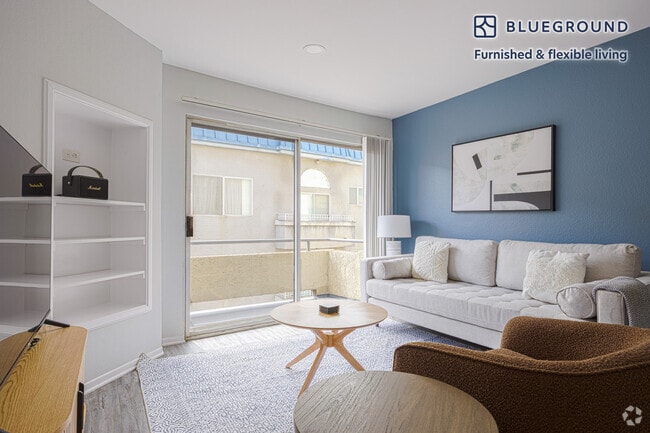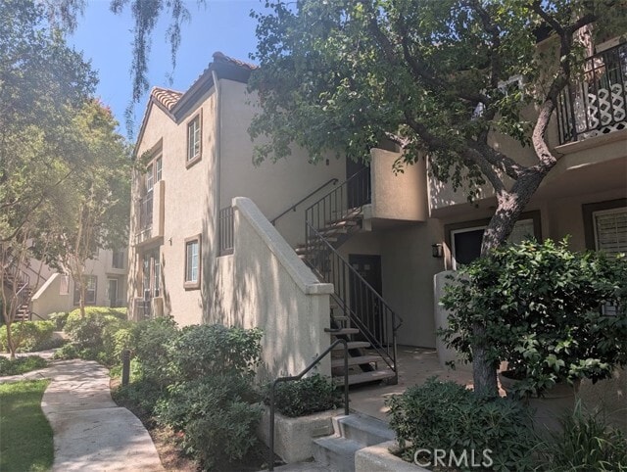24121 Del Monte Dr. Unit 125
Santa Clarita, CA 91355
-
Bedrooms
2
-
Bathrooms
2
-
Square Feet
1,000 sq ft
-
Available
Available Now
Highlights
- 24-Hour Security
- Spa
- Primary Bedroom Suite
- View of Trees or Woods
- Updated Kitchen
- Spanish Architecture

About This Home
Welcome to this beautifully updated two-bedroom, two-bathroom lower-level condo in the highly sought-after Siena Villa community of Valencia. Thoughtfully renovated, this home features a gorgeous new kitchen with quartz countertops, custom cabinetry, stainless steel appliances, and recessed lighting—perfect for preparing family meals or entertaining friends. Each bedroom offers its own walk-in closet and private en-suite bathroom, both upgraded with quartz counters, refinished tubs/showers, new toilets, and stylish lighting. You’ll also appreciate the newer washer and dryer, additional recessed lighting, and a ceiling fan for added comfort. Step outside to a spacious patio with access from both bedrooms and the living room, where you can relax and enjoy peaceful views of a flowering crepe myrtle tree and the lush greenbelt. The unit includes two side-by-side parking spaces with storage lockers in the secure subterranean garage. Siena Villa offers resort-style amenities, including three sparkling pools, tennis courts, a car wash area, and beautifully landscaped grounds. All of this in a prime Valencia location, just minutes from markets, shopping, dining, and entertainment. This is the perfect place to settle in and call home! MLS# SR25165570
24121 Del Monte Dr. is a condo located in Los Angeles County and the 91355 ZIP Code.
Home Details
Home Type
Year Built
Accessible Home Design
Bedrooms and Bathrooms
Flooring
Home Design
Home Security
Interior Spaces
Kitchen
Laundry
Listing and Financial Details
Location
Lot Details
Outdoor Features
Parking
Pool
Utilities
Views
Community Details
Amenities
Overview
Pet Policy
Recreation
Security
Fees and Policies
Details
Utilities Included
-
Water
-
Trash Removal
Lease Options
-
12 Months
Contact
- Listed by Scott Thompson | Regal Realty of California
- Phone Number
- Contact
-
Source
 California Regional Multiple Listing Service
California Regional Multiple Listing Service
- Washer/Dryer
- Air Conditioning
- Heating
- Fireplace
- Dishwasher
- Disposal
- Microwave
- Range
- Refrigerator
- Tile Floors
- Vinyl Flooring
- Window Coverings
- Grill
- Patio
- Spa
- Pool
- Tennis Court
Santa Clarita Valley, which lies just 12 miles north of San Fernando and 33 miles north of Los Angeles, has it all: proximity to the culture and nightlife of urban California while still being surrounded by nature. Pacerita Canyon Nature Area, 13 minutes to the east, features 350 acres of wilderness and 12 miles of trails, perfect for hiking enthusiasts or families introducing children to the wonders of nature. For instance, the Heritage Trail teaches kids about the cultural history of the area. Locals enjoy spending a long weekend or a warm day at the Castaic Lake Recreation Area, 15 minutes from their homes, for boating and swimming during the day and enjoying s'mores at night.
When not exploring the great outdoors, locals drive 12 minutes south to the downtown area to enjoy a hot bowl of stew at Souplantation or homemade Italian cooking at Sisley's.
Learn more about living in Santa Clarita Valley| Colleges & Universities | Distance | ||
|---|---|---|---|
| Colleges & Universities | Distance | ||
| Drive: | 6 min | 1.9 mi | |
| Drive: | 20 min | 15.2 mi | |
| Drive: | 27 min | 16.5 mi | |
| Drive: | 37 min | 28.4 mi |
You May Also Like
Similar Rentals Nearby
What Are Walk Score®, Transit Score®, and Bike Score® Ratings?
Walk Score® measures the walkability of any address. Transit Score® measures access to public transit. Bike Score® measures the bikeability of any address.
What is a Sound Score Rating?
A Sound Score Rating aggregates noise caused by vehicle traffic, airplane traffic and local sources
