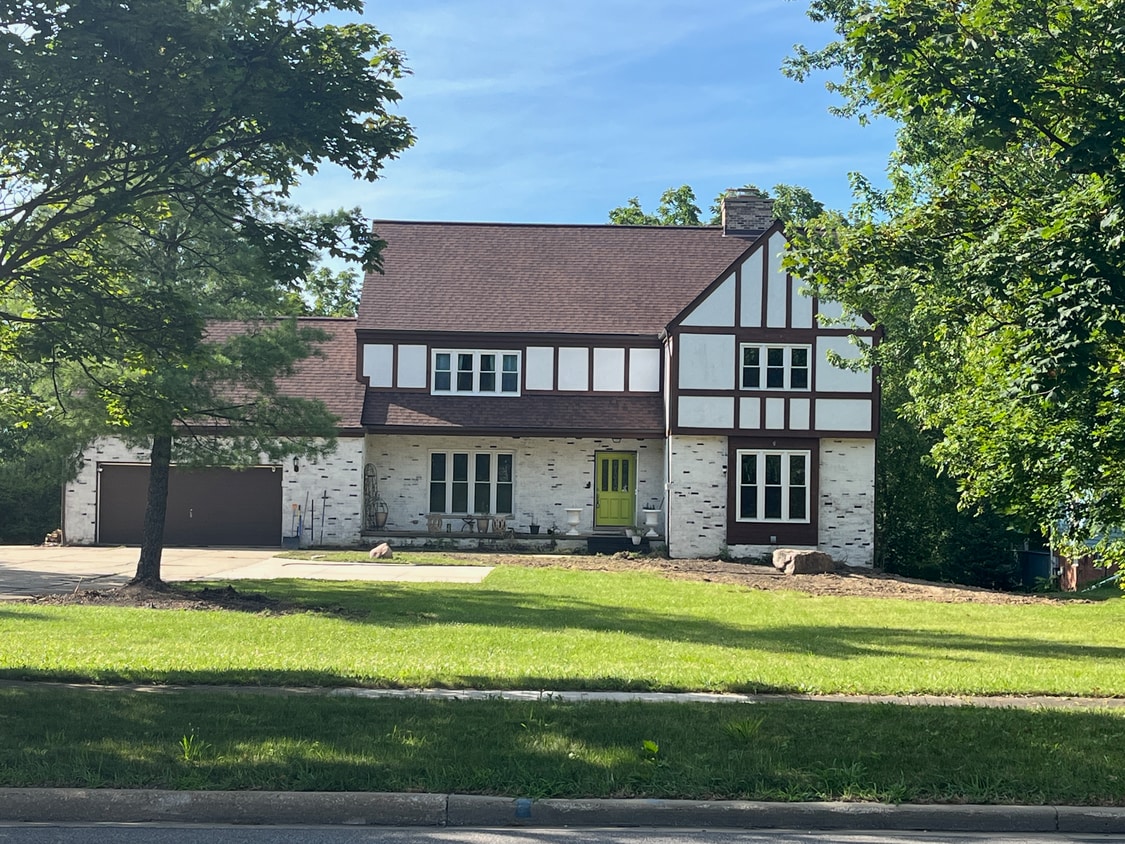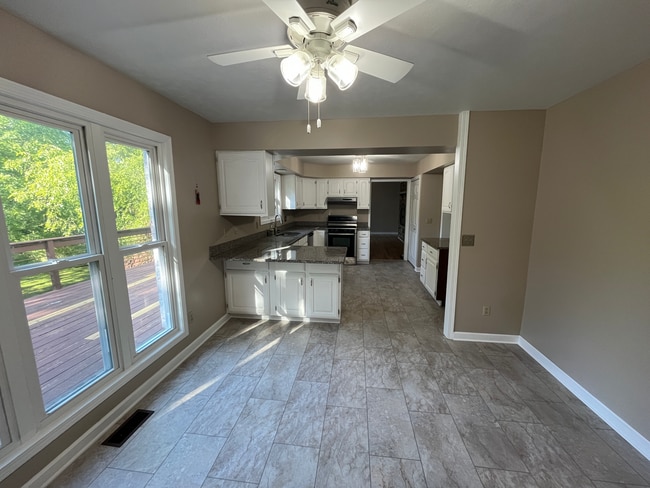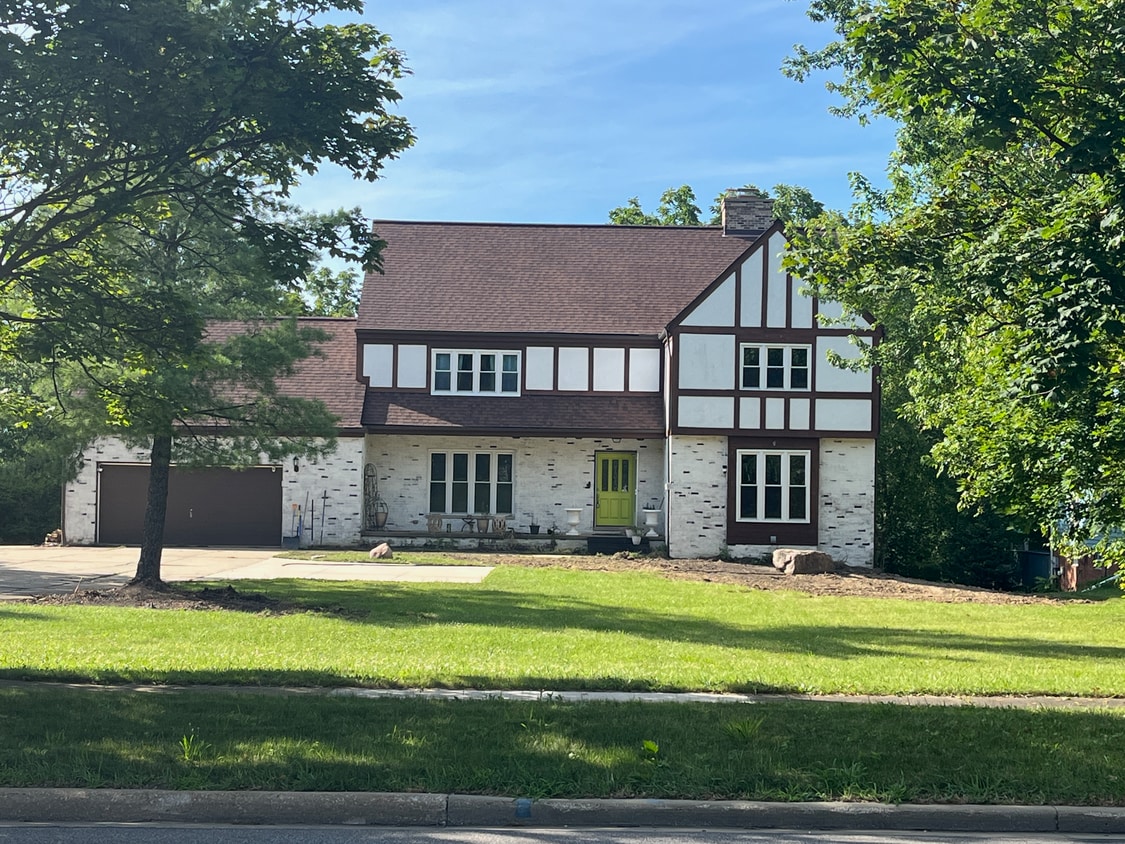241 W Streetsboro St
Hudson, OH 44236
-
Bedrooms
5
-
Bathrooms
4.5
-
Square Feet
2,916 sq ft
-
Available
Available Aug 1
Highlights
- Pets Allowed
- Walk-In Closets
- Fireplace
- Basement
- Den
- Double Vanities

About This Home
Spacious 5-Bedroom Home in Prime Hudson Location – Available August 1 Beautifully updated 5BR, 4.5BA home located within walking distance of downtown Hudson and local shops. The upper level includes a spacious primary suite with walk-in closet and private bath, plus four additional bedrooms and two full baths. Most bathrooms recently renovated with modern finishes. Flooring throughout includes plush carpet, hardwood, and new luxury vinyl tile. The main floor features an eat-in kitchen, formal dining room, large laundry room, elegant half-bath, and a warm, inviting layout centered around a dual-sided wood-burning fireplace between the living and family rooms. Partially finished walk-out basement includes a full bath, cozy den, dedicated workshop, and abundant storage space.
241 W Streetsboro St is a house located in Summit County and the 44236 ZIP Code. This area is served by the Hudson City attendance zone.
House Features
Washer/Dryer Hookup
Walk-In Closets
Tub/Shower
Fireplace
- Washer/Dryer Hookup
- Heating
- Ceiling Fans
- Cable Ready
- Storage Space
- Double Vanities
- Tub/Shower
- Fireplace
- Eat-in Kitchen
- Carpet
- Dining Room
- Family Room
- Basement
- Den
- Workshop
- Walk-In Closets
- Laundry Facilities
- Storage Space
Fees and Policies
The fees below are based on community-supplied data and may exclude additional fees and utilities.
- Dogs Allowed
-
Fees not specified
- Cats Allowed
-
Fees not specified
- Parking
-
Garage--
Contact
- Phone Number
- Contact
Regarded as the “jewel” of northeastern Ohio, Hudson is a picturesque suburb teeming with small-town charm between Cleveland and Akron. Hudson is known for its top-notch schools, historic neighborhoods, upscale shopping and dining options, and overall peaceful atmosphere.
Hudson is home to a vibrant downtown area, where local shops and restaurants populate rows of well-preserved historic buildings. Additional shopping opportunities abound at nearby Aurora Farms Premium Outlets. Hudson is also proximate to a host of outdoor fun at Hudson Springs Park, Cuyahoga Valley National Park, and numerous golf and country clubs. Convenience to the Ohio Turnpike and I-480 makes getting around from Hudson simple.
Learn more about living in Hudson| Colleges & Universities | Distance | ||
|---|---|---|---|
| Colleges & Universities | Distance | ||
| Drive: | 24 min | 11.5 mi | |
| Drive: | 22 min | 14.5 mi | |
| Drive: | 27 min | 18.3 mi | |
| Drive: | 27 min | 19.0 mi |
 The GreatSchools Rating helps parents compare schools within a state based on a variety of school quality indicators and provides a helpful picture of how effectively each school serves all of its students. Ratings are on a scale of 1 (below average) to 10 (above average) and can include test scores, college readiness, academic progress, advanced courses, equity, discipline and attendance data. We also advise parents to visit schools, consider other information on school performance and programs, and consider family needs as part of the school selection process.
The GreatSchools Rating helps parents compare schools within a state based on a variety of school quality indicators and provides a helpful picture of how effectively each school serves all of its students. Ratings are on a scale of 1 (below average) to 10 (above average) and can include test scores, college readiness, academic progress, advanced courses, equity, discipline and attendance data. We also advise parents to visit schools, consider other information on school performance and programs, and consider family needs as part of the school selection process.
View GreatSchools Rating Methodology
Data provided by GreatSchools.org © 2025. All rights reserved.
- Washer/Dryer Hookup
- Heating
- Ceiling Fans
- Cable Ready
- Storage Space
- Double Vanities
- Tub/Shower
- Fireplace
- Eat-in Kitchen
- Carpet
- Dining Room
- Family Room
- Basement
- Den
- Workshop
- Walk-In Closets
- Laundry Facilities
- Storage Space
241 W Streetsboro St Photos
What Are Walk Score®, Transit Score®, and Bike Score® Ratings?
Walk Score® measures the walkability of any address. Transit Score® measures access to public transit. Bike Score® measures the bikeability of any address.
What is a Sound Score Rating?
A Sound Score Rating aggregates noise caused by vehicle traffic, airplane traffic and local sources








