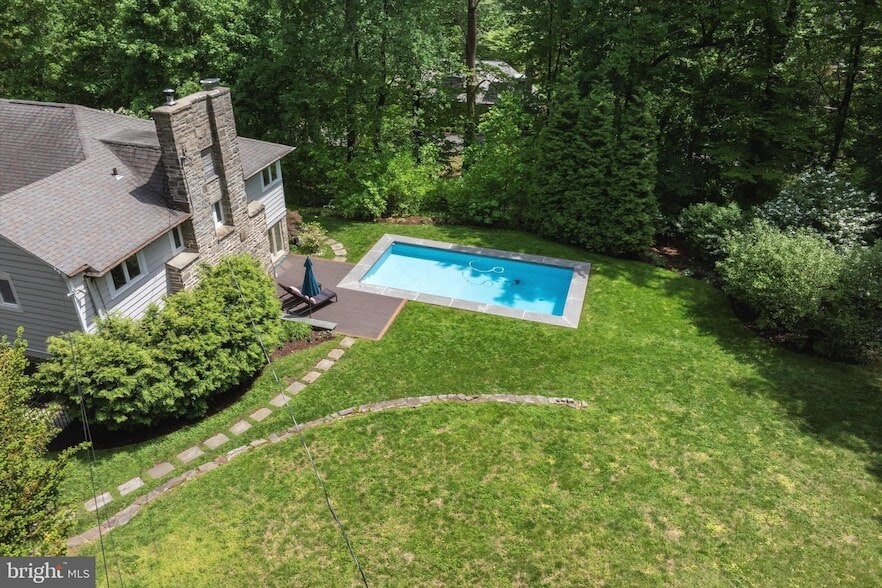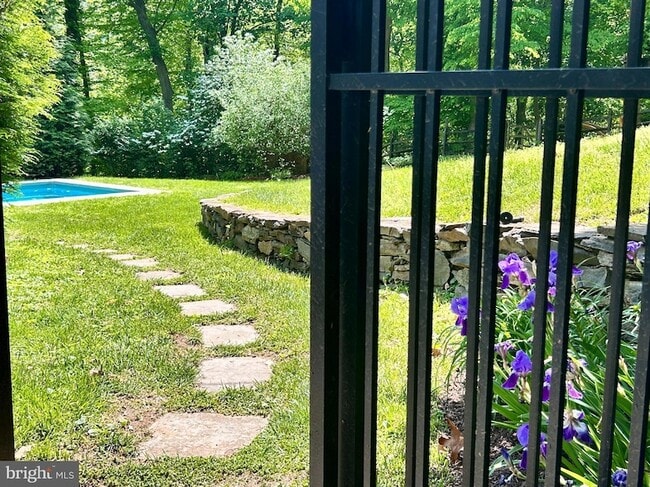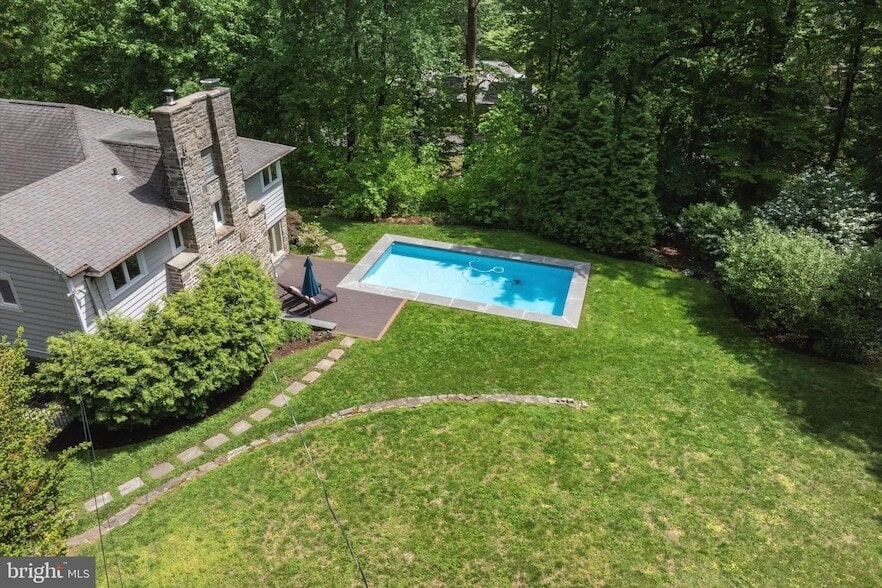241 Cheswold Ln
Haverford, PA 19041
-
Bedrooms
5
-
Bathrooms
6
-
Square Feet
5,555 sq ft
-
Available
Available Now
Highlights
- Private Pool
- View of Trees or Woods
- Open Floorplan
- Curved or Spiral Staircase
- Art Deco Architecture
- Deck
About This Home
Hidden treasure! Distinctive property on Northside Haverford's most prestigious lane, utmost privacy, yet proximity to the train, shops & restaurants of Haverford & Ardmore's Suburban Squares, (a few minutes walking distance). 5,500 square feet of flexible open floor plan. Adjacent to the Merion Cricket Club! Wall of windows in kitchen area and expansive Terrace add to year-round enjoyment of the grounds. Pool and deck installed in 2014. Many updates through the years, including replacement windows and a whole wall of windows and special lighting, and skylights were added. Charming Entrance Hall with graceful circular staircase. Spacious Living Room with multiple built-ins and custom Tennessee sandstone surround for the fireplace. Porcelanosa Kitchen was installed in 2014, oversized peninsula, dishwasher, large FR with beamed soaring ceiling, two-sided wood fp and beautiful floors, laundry, utility and mud rooms, 2 PRs on that level. Backstairs to bedroom level, large master suite created out of two bedrooms, with an ensuite bath, entirely redone in 2014; second good size bedroom with bath, 3rd & 4th bedrooms share bath; A small flight of stairs in the back leads to another 2 guest rooms that share one bath. Opportunity for au-pair suite or in-law suite. Fantastic storage everywhere! Special location...special house!
241 Cheswold Ln is a house located in Montgomery County and the 19041 ZIP Code. This area is served by the Lower Merion attendance zone.
Home Details
Home Type
Year Built
Bedrooms and Bathrooms
Flooring
Home Design
Home Security
Interior Spaces
Kitchen
Laundry
Listing and Financial Details
Location
Lot Details
Outdoor Features
Parking
Pool
Schools
Utilities
Views
Community Details
Overview
Pet Policy
Fees and Policies
The fees below are based on community-supplied data and may exclude additional fees and utilities.
- Cats Allowed
-
Fees not specified
-
Weight limit--
-
Pet Limit--
- Parking
-
Garage--
-
Other--
- Washer/Dryer
- Air Conditioning
- Heating
- Ceiling Fans
- Cable Ready
- Security System
- Trash Compactor
- Fireplace
- Dishwasher
- Disposal
- Kitchen
- Oven
- Refrigerator
- Hardwood Floors
- Carpet
- Dining Room
- Family Room
- Attic
- Views
- Walk-In Closets
- Deck
| Colleges & Universities | Distance | ||
|---|---|---|---|
| Colleges & Universities | Distance | ||
| Drive: | 5 min | 1.4 mi | |
| Drive: | 6 min | 1.4 mi | |
| Drive: | 6 min | 1.9 mi | |
| Drive: | 12 min | 4.5 mi |
 The GreatSchools Rating helps parents compare schools within a state based on a variety of school quality indicators and provides a helpful picture of how effectively each school serves all of its students. Ratings are on a scale of 1 (below average) to 10 (above average) and can include test scores, college readiness, academic progress, advanced courses, equity, discipline and attendance data. We also advise parents to visit schools, consider other information on school performance and programs, and consider family needs as part of the school selection process.
The GreatSchools Rating helps parents compare schools within a state based on a variety of school quality indicators and provides a helpful picture of how effectively each school serves all of its students. Ratings are on a scale of 1 (below average) to 10 (above average) and can include test scores, college readiness, academic progress, advanced courses, equity, discipline and attendance data. We also advise parents to visit schools, consider other information on school performance and programs, and consider family needs as part of the school selection process.
View GreatSchools Rating Methodology
Data provided by GreatSchools.org © 2025. All rights reserved.
Transportation options available in Haverford include Haverford - Nhsl, located 1.6 miles from 241 Cheswold Ln. 241 Cheswold Ln is near Philadelphia International, located 12.9 miles or 33 minutes away, and Trenton Mercer, located 44.0 miles or 65 minutes away.
| Transit / Subway | Distance | ||
|---|---|---|---|
| Transit / Subway | Distance | ||
| Drive: | 5 min | 1.6 mi | |
|
|
Drive: | 5 min | 1.6 mi |
|
|
Drive: | 6 min | 2.1 mi |
| Drive: | 6 min | 2.2 mi | |
|
|
Drive: | 7 min | 2.4 mi |
| Commuter Rail | Distance | ||
|---|---|---|---|
| Commuter Rail | Distance | ||
|
|
Walk: | 10 min | 0.6 mi |
|
|
Walk: | 12 min | 0.6 mi |
|
|
Drive: | 4 min | 1.6 mi |
|
|
Drive: | 6 min | 2.0 mi |
|
|
Drive: | 8 min | 2.4 mi |
| Airports | Distance | ||
|---|---|---|---|
| Airports | Distance | ||
|
Philadelphia International
|
Drive: | 33 min | 12.9 mi |
|
Trenton Mercer
|
Drive: | 65 min | 44.0 mi |
Time and distance from 241 Cheswold Ln.
| Shopping Centers | Distance | ||
|---|---|---|---|
| Shopping Centers | Distance | ||
| Walk: | 9 min | 0.5 mi | |
| Walk: | 11 min | 0.6 mi | |
| Walk: | 12 min | 0.6 mi |
| Parks and Recreation | Distance | ||
|---|---|---|---|
| Parks and Recreation | Distance | ||
|
Haverford College Arboretum
|
Walk: | 12 min | 0.6 mi |
|
Saunders Woods Preserve
|
Drive: | 9 min | 3.2 mi |
|
Rolling Hill Park
|
Drive: | 12 min | 3.4 mi |
|
Merion Botanical Park
|
Drive: | 10 min | 3.9 mi |
|
Henry Botanic Garden
|
Drive: | 11 min | 4.4 mi |
| Hospitals | Distance | ||
|---|---|---|---|
| Hospitals | Distance | ||
| Drive: | 6 min | 2.1 mi | |
| Drive: | 17 min | 5.6 mi | |
| Drive: | 17 min | 6.1 mi |
| Military Bases | Distance | ||
|---|---|---|---|
| Military Bases | Distance | ||
| Drive: | 31 min | 14.9 mi |
241 Cheswold Ln Photos
About the Listing Agent

Jutta Roth
Keller Williams Realty Devon-Wayne
Jutta is a business professional with over 30 years of experience as a sales and marketing expert. Her last corporate role was with a market research consultancy, where her clients were Fortune 500 companies seeking to better understand their customers’ buying motivations & market behavior. Client expectations in this space are extremely high, demanding immediate and tangible results. Jutta thrived in this environment and as her clients swiftly realized the benefits of her work. In 2006 and shortly after becoming a mother of two beautiful daughters, Jutta began building a new career in real estate. Jutta knows the same skills used to execute large-scale global marketing projects could be applied to individuals /investors in the fast-paced real estate world. She relishes and shares the challenge of finding the perfect home for her buyers, whether a condominium, a house or a country estate, yet at the same time is a shrewd, objective and trusted advisor to her investment clientele. Jutta’s intimate and current knowledge of the local real estate market and broad experience with a volatile global economy, allows her to comfortably navigate new and unpredictable situations. She is a natural negotiator, and has a track record of significant and long standing relationships with her clients who know her personally and trust her. Jutta has been honored numerous times with BHHS/Prudentials’ prestigious Top of the Rock Award for her excellent sales performance. Jutta’s clients benefit immediately from the quality of her carefully selected network of financial, legal, logistical and other specialists and often continue to rely on her contacts post-closing. Combined with her experience and Keller Williams's market-leading position, her clients enjoy a distinct advantage when buying or selling a home. Jutta has lived, worked or traveled to all corners of the world, and is fluent in German/French/Italian. Buying or selling a home is one of the most important financial decisions in one's life. Working with Jutta makes it an easy and very personable one, too! If you are looking for solid results and professionalism with unparalleled customer service from an agent that cares, give her a call!

What Are Walk Score®, Transit Score®, and Bike Score® Ratings?
Walk Score® measures the walkability of any address. Transit Score® measures access to public transit. Bike Score® measures the bikeability of any address.
What is a Sound Score Rating?
A Sound Score Rating aggregates noise caused by vehicle traffic, airplane traffic and local sources









