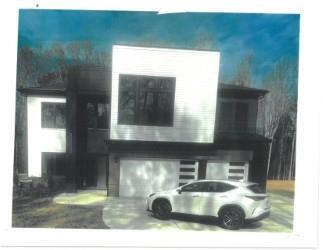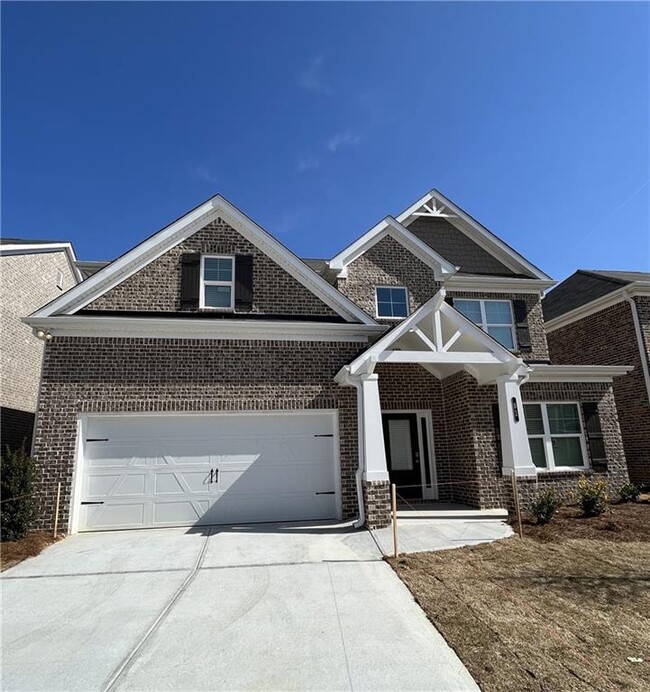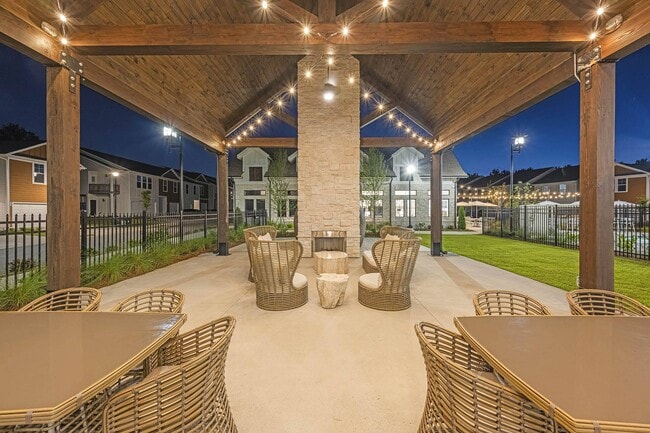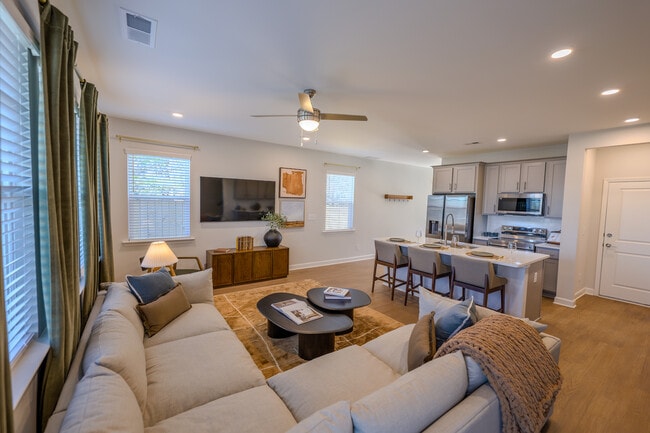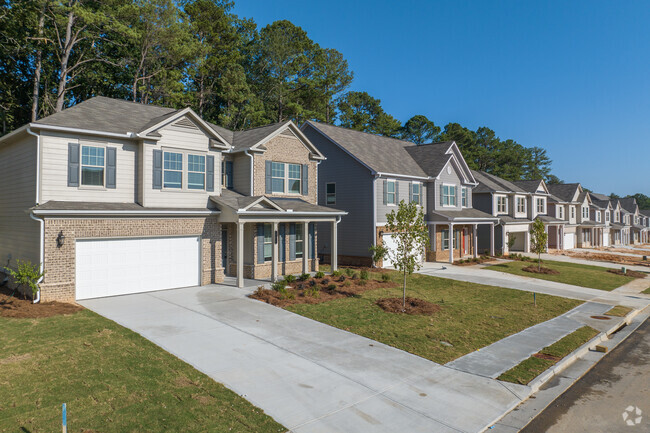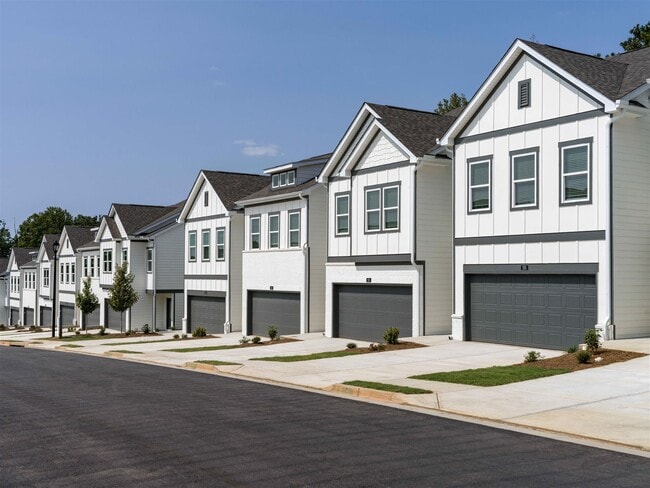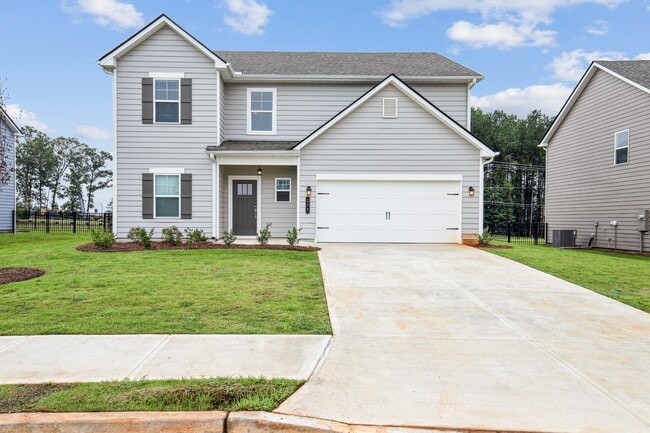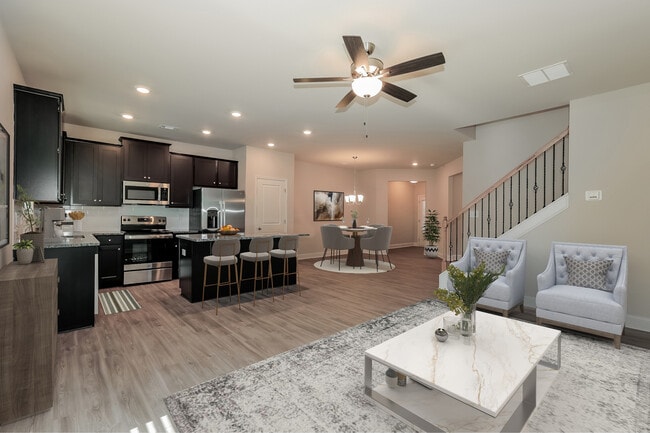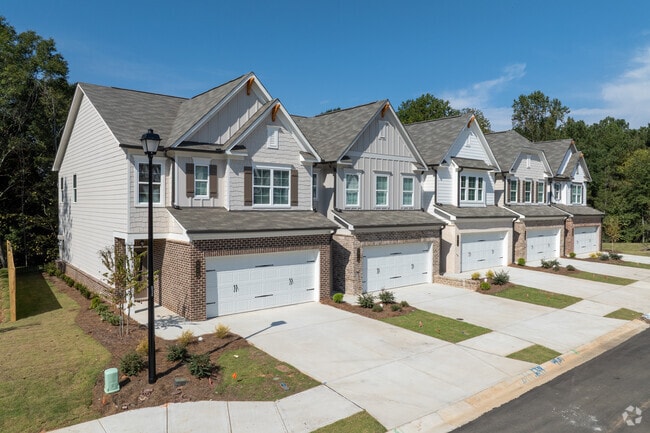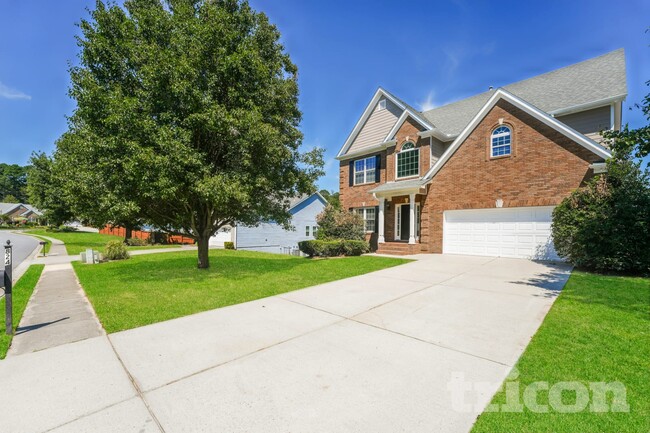2404 GA-124
Jefferson, GA 30549
-
Bedrooms
5
-
Bathrooms
5.5
-
Square Feet
4,800 sq ft
-
Available
Available Dec 1
Highlights
- Second Kitchen
- Open-Concept Dining Room
- Contemporary Architecture
- Freestanding Bathtub
- Rural View
- Wood Flooring

About This Home
Ready for immediate move-in! Hard-to-find luxury rental on acre-plus lot!! Five minutes from Gum Springs Elementary and West Jackson Middle School. AMAZING kitchen has quartz countertops,custom soft-close cabinetry,and high-end appliances. PLUS there is an enormous scullery with sink,2nd dishwasher,2nd cooktop,and abundant counter and cabinet space for prepartion AND a big walk-in pantry. The very open floor plan features European windows and a 12' slider door that really let the sun shine in!! Engineered hardwood floors throughout. No carpet anywhere!! Upstairs has loft area--- perfect for a second TV space. Romantic primary suite boasts a designer bathroom with marble tile,frameless glass shower,and free-standing bathtub. You will love all the statement lighting throughout this beauty. Awesome,level back yard is great for choldren's playset or trampoline.
2404 GA-124 is a house located in Jackson County and the 30549 ZIP Code. This area is served by the Jackson County attendance zone.
Home Details
Home Type
Year Built
Bedrooms and Bathrooms
Flooring
Home Design
Home Security
Interior Spaces
Kitchen
Laundry
Listing and Financial Details
Lot Details
Outdoor Features
Parking
Schools
Utilities
Views
Community Details
Pet Policy
Fees and Policies
The fees below are based on community-supplied data and may exclude additional fees and utilities.
- One-Time Basics
- Due at Move-In
- Security Deposit - RefundableCharged per unit.$0
- Due at Move-In
Property Fee Disclaimer: Based on community-supplied data and independent market research. Subject to change without notice. May exclude fees for mandatory or optional services and usage-based utilities.
Contact
- Listed by LORI CABLE | Chateau Elan Realty
- Phone Number
- Contact
-
Source
 First Multiple Listing Service, Inc.
First Multiple Listing Service, Inc.
- Dishwasher
- Microwave
- Oven
- Range
| Colleges & Universities | Distance | ||
|---|---|---|---|
| Colleges & Universities | Distance | ||
| Drive: | 30 min | 19.6 mi | |
| Drive: | 32 min | 21.3 mi | |
| Drive: | 33 min | 23.6 mi | |
| Drive: | 36 min | 24.5 mi |
 The GreatSchools Rating helps parents compare schools within a state based on a variety of school quality indicators and provides a helpful picture of how effectively each school serves all of its students. Ratings are on a scale of 1 (below average) to 10 (above average) and can include test scores, college readiness, academic progress, advanced courses, equity, discipline and attendance data. We also advise parents to visit schools, consider other information on school performance and programs, and consider family needs as part of the school selection process.
The GreatSchools Rating helps parents compare schools within a state based on a variety of school quality indicators and provides a helpful picture of how effectively each school serves all of its students. Ratings are on a scale of 1 (below average) to 10 (above average) and can include test scores, college readiness, academic progress, advanced courses, equity, discipline and attendance data. We also advise parents to visit schools, consider other information on school performance and programs, and consider family needs as part of the school selection process.
View GreatSchools Rating Methodology
Data provided by GreatSchools.org © 2025. All rights reserved.
You May Also Like
Similar Rentals Nearby
What Are Walk Score®, Transit Score®, and Bike Score® Ratings?
Walk Score® measures the walkability of any address. Transit Score® measures access to public transit. Bike Score® measures the bikeability of any address.
What is a Sound Score Rating?
A Sound Score Rating aggregates noise caused by vehicle traffic, airplane traffic and local sources
