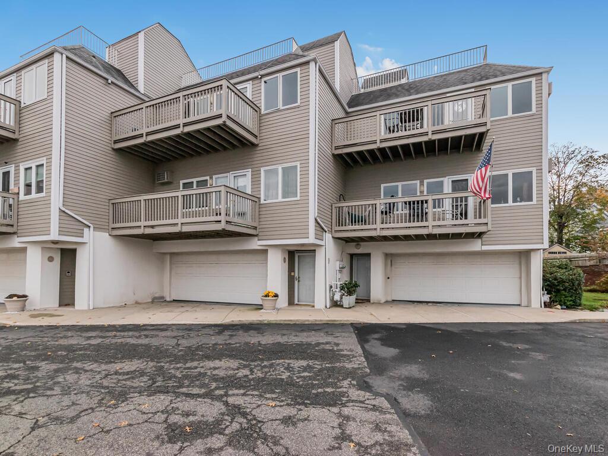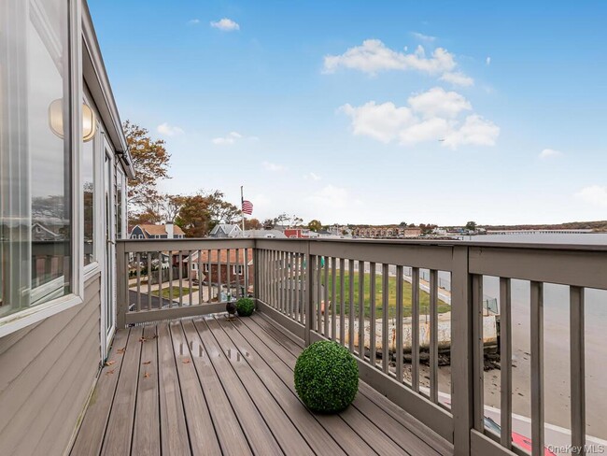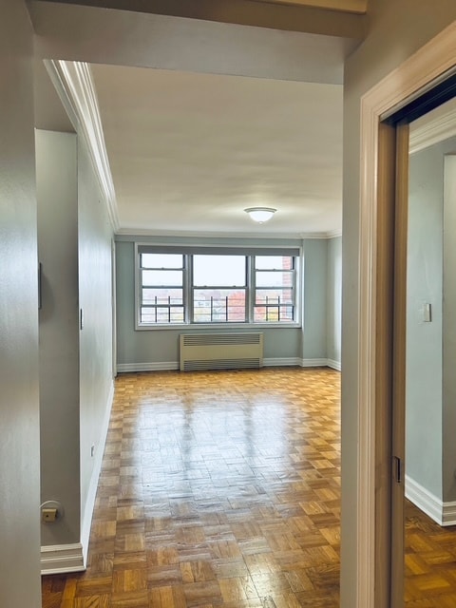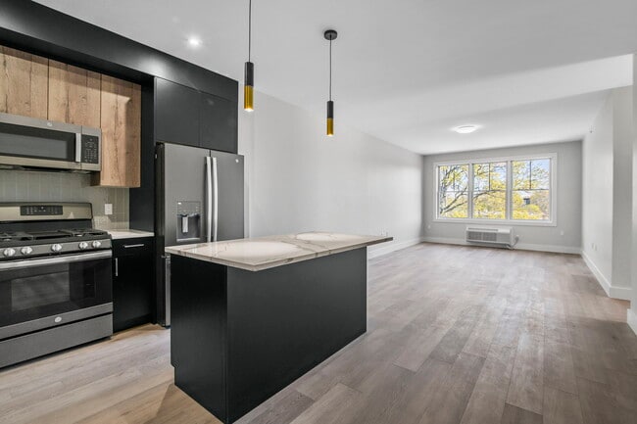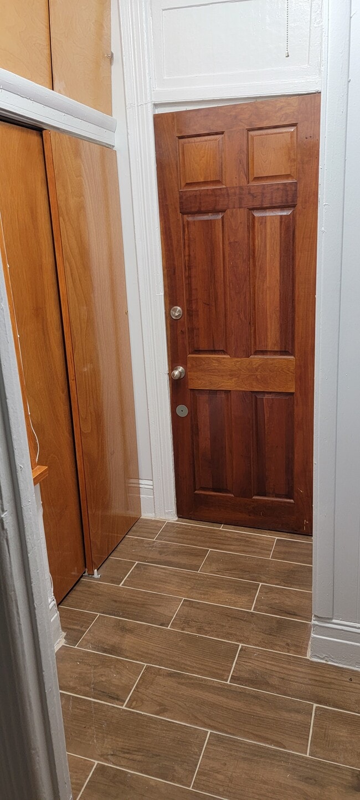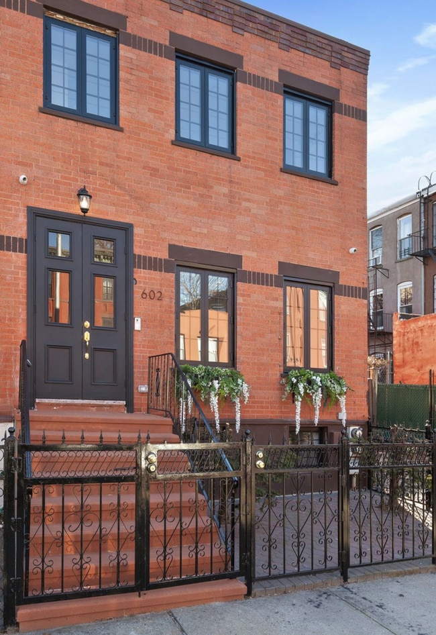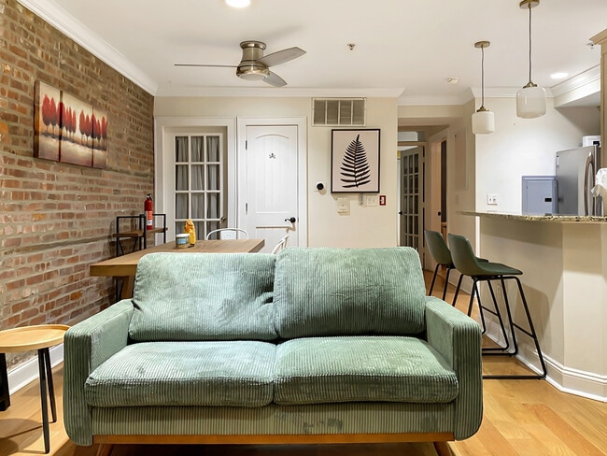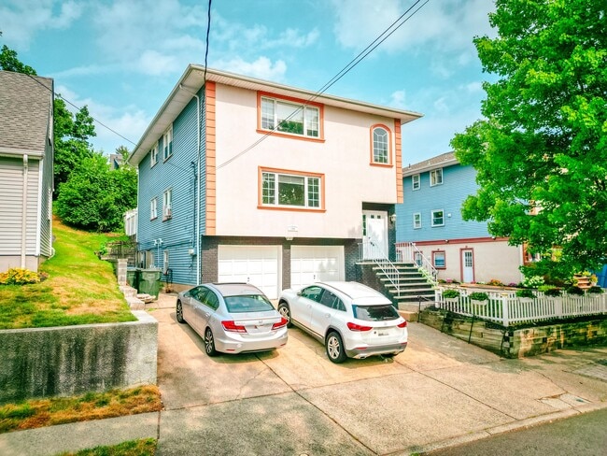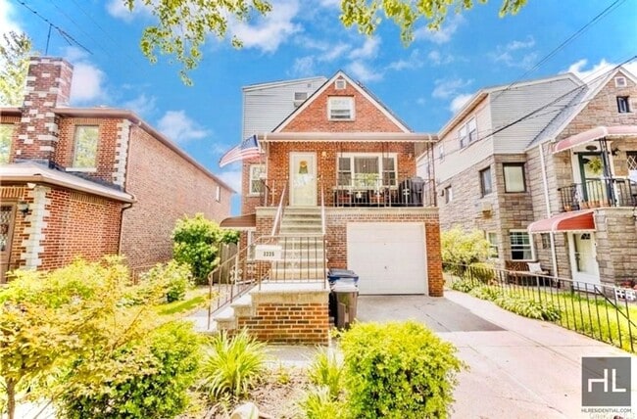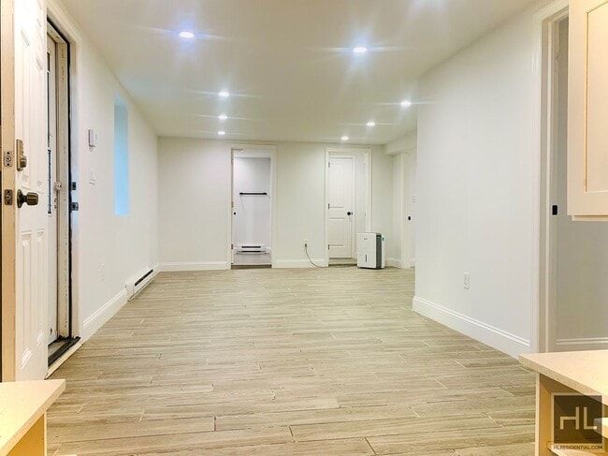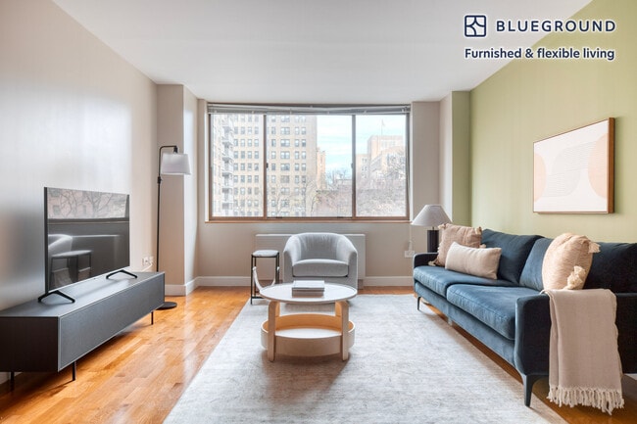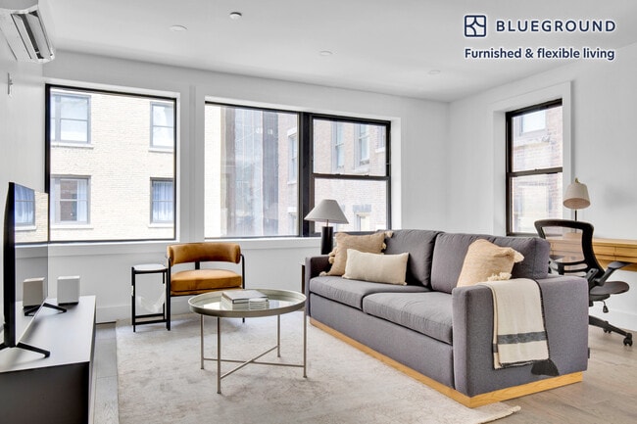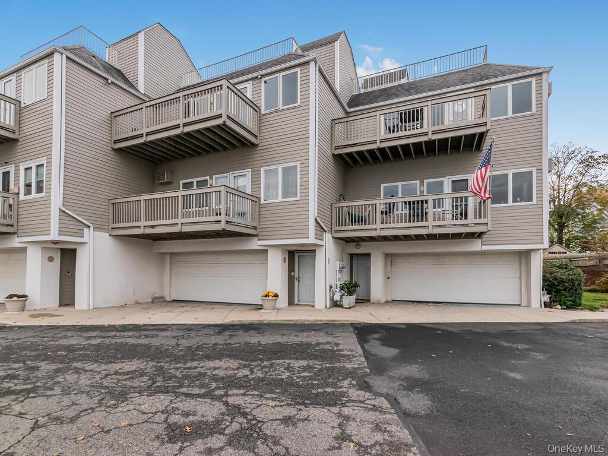240 Bowne St Unit 240B
The Bronx, NY 10464
-
Bedrooms
2
-
Bathrooms
2
-
Square Feet
1,092 sq ft
-
Available
Available Nov 15
Highlights
- Water Views
- Beach Access
- Home fronts a sound
- Rooftop Deck
- Gated Community
- Open Floorplan

About This Home
Beautiful 2 bedroom,2 full bathroom waterfront condo rental in City Island! This lovely unit features an open concept renovated kitchen with stainless steel appliances,quartz countertops,and glass tiled backsplash,door to private balcony with amazing Long Island Sound views. Gleaming hardwood floors/luxury vinyl planks throughout. Primary bedroom has a renovated en suite bathroom and walk-in closet. Hallway laundry closet with washer/dryer hook-up. Shared rooftop deck (with lower level unit) has panoramic water views! Gated community with one unassigned parking spot included. Private beach access for residents only. No pets. Close to restaurants,shopping,parks,transportation,and all that City Island has to offer! LL required 700+ credit,35x rent in income,credit and background check. Condo Association approval required ($500 application fee). Based on information submitted to the MLS GRID as of [see last changed date above]. All data is obtained from various sources and may not have been verified by broker or MLS GRID. Supplied Open House Information is subject to change without notice. All information should be independently reviewed and verified for accuracy. Properties may or may not be listed by the office/agent presenting the information. Some IDX listings have been excluded from this website. Prices displayed on all Sold listings are the Last Known Listing Price and may not be the actual selling price.
240 Bowne St is a condo located in Bronx County and the 10464 ZIP Code.
Home Details
Home Type
Year Built
Bedrooms and Bathrooms
Flooring
Home Design
Interior Spaces
Kitchen
Laundry
Listing and Financial Details
Lot Details
Outdoor Features
Parking
Schools
Utilities
Views
Community Details
Amenities
Overview
Pet Policy
Security
Fees and Policies
The fees below are based on community-supplied data and may exclude additional fees and utilities.
- One-Time Basics
- Due at Move-In
- Security Deposit - Refundable$3,200
- Due at Move-In
Property Fee Disclaimer: Based on community-supplied data and independent market research. Subject to change without notice. May exclude fees for mandatory or optional services and usage-based utilities.
Contact
- Listed by Lori Mastrangelo | ERA Insite Realty Services
- Phone Number
- Contact
-
Source
 OneKey® MLS
OneKey® MLS
- Air Conditioning
- Smoke Free
City Island’s semi-remote location and nautical charm makes this community great! It’s got a bit of a seaside influence to it – especially when it comes to the restaurants. Residents are comforted by the modern conveniences throughout City Island. City Island Avenue houses the town’s antique shops as well as its numerous seafood restaurants such as the Black Whale, which is known for its desserts.
The Nautical Museum and Samuel Pell Mansion are cool sites on the island with a lot of history. Three marinas and yacht clubs encompass this boating community. Residents are just 90 minutes away from Manhattan by subway – but you’ll have to hop on the bus to get to the nearest station.
Learn more about living in City Island| Colleges & Universities | Distance | ||
|---|---|---|---|
| Colleges & Universities | Distance | ||
| Drive: | 8 min | 4.1 mi | |
| Drive: | 10 min | 5.2 mi | |
| Drive: | 12 min | 6.1 mi | |
| Drive: | 14 min | 7.7 mi |
Transportation options available in The Bronx include Pelham Bay Park, located 3.3 miles from 240 Bowne St Unit 240B. 240 Bowne St Unit 240B is near LaGuardia, located 12.8 miles or 24 minutes away, and John F Kennedy International, located 20.4 miles or 30 minutes away.
| Transit / Subway | Distance | ||
|---|---|---|---|
| Transit / Subway | Distance | ||
|
|
Drive: | 7 min | 3.3 mi |
|
|
Drive: | 8 min | 3.8 mi |
|
|
Drive: | 8 min | 4.1 mi |
|
|
Drive: | 9 min | 4.5 mi |
|
|
Drive: | 9 min | 4.6 mi |
| Commuter Rail | Distance | ||
|---|---|---|---|
| Commuter Rail | Distance | ||
|
|
Drive: | 10 min | 5.4 mi |
|
|
Drive: | 12 min | 5.6 mi |
|
|
Drive: | 12 min | 5.9 mi |
|
|
Drive: | 12 min | 6.1 mi |
|
|
Drive: | 13 min | 6.4 mi |
| Airports | Distance | ||
|---|---|---|---|
| Airports | Distance | ||
|
LaGuardia
|
Drive: | 24 min | 12.8 mi |
|
John F Kennedy International
|
Drive: | 30 min | 20.4 mi |
Time and distance from 240 Bowne St Unit 240B.
| Shopping Centers | Distance | ||
|---|---|---|---|
| Shopping Centers | Distance | ||
| Drive: | 8 min | 3.6 mi | |
| Drive: | 9 min | 3.6 mi | |
| Drive: | 8 min | 3.8 mi |
| Parks and Recreation | Distance | ||
|---|---|---|---|
| Parks and Recreation | Distance | ||
|
Pelham Bay Park
|
Drive: | 4 min | 2.3 mi |
|
Bartow-Pell Woods
|
Drive: | 6 min | 2.7 mi |
|
Seton Falls Park
|
Drive: | 11 min | 5.3 mi |
|
Maritime Industry Museum at Fort Schuyler
|
Drive: | 13 min | 7.1 mi |
|
Ferry Point Park
|
Drive: | 16 min | 7.5 mi |
| Hospitals | Distance | ||
|---|---|---|---|
| Hospitals | Distance | ||
| Drive: | 9 min | 4.6 mi | |
| Drive: | 11 min | 4.9 mi | |
| Drive: | 12 min | 6.9 mi |
| Military Bases | Distance | ||
|---|---|---|---|
| Military Bases | Distance | ||
| Drive: | 20 min | 10.9 mi |
You May Also Like
Similar Rentals Nearby
What Are Walk Score®, Transit Score®, and Bike Score® Ratings?
Walk Score® measures the walkability of any address. Transit Score® measures access to public transit. Bike Score® measures the bikeability of any address.
What is a Sound Score Rating?
A Sound Score Rating aggregates noise caused by vehicle traffic, airplane traffic and local sources
