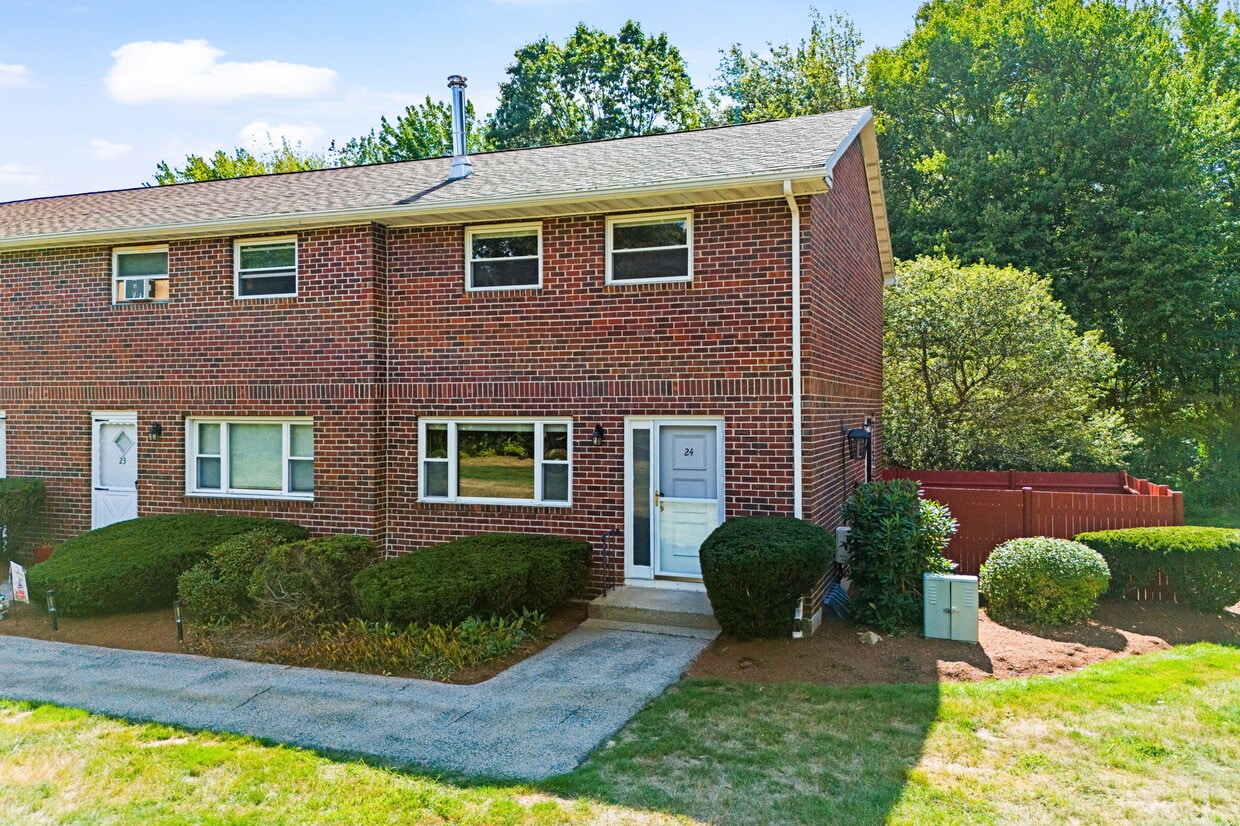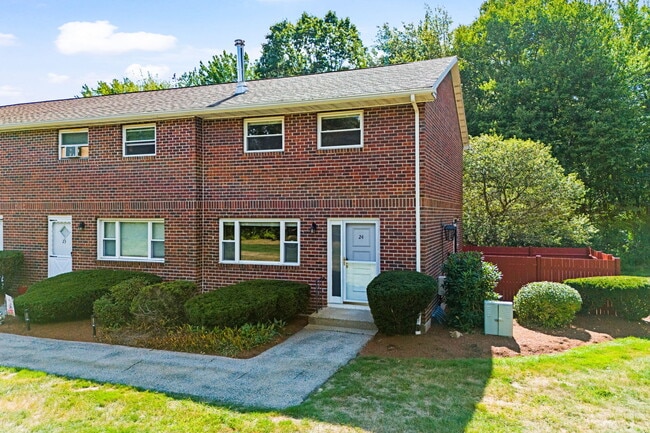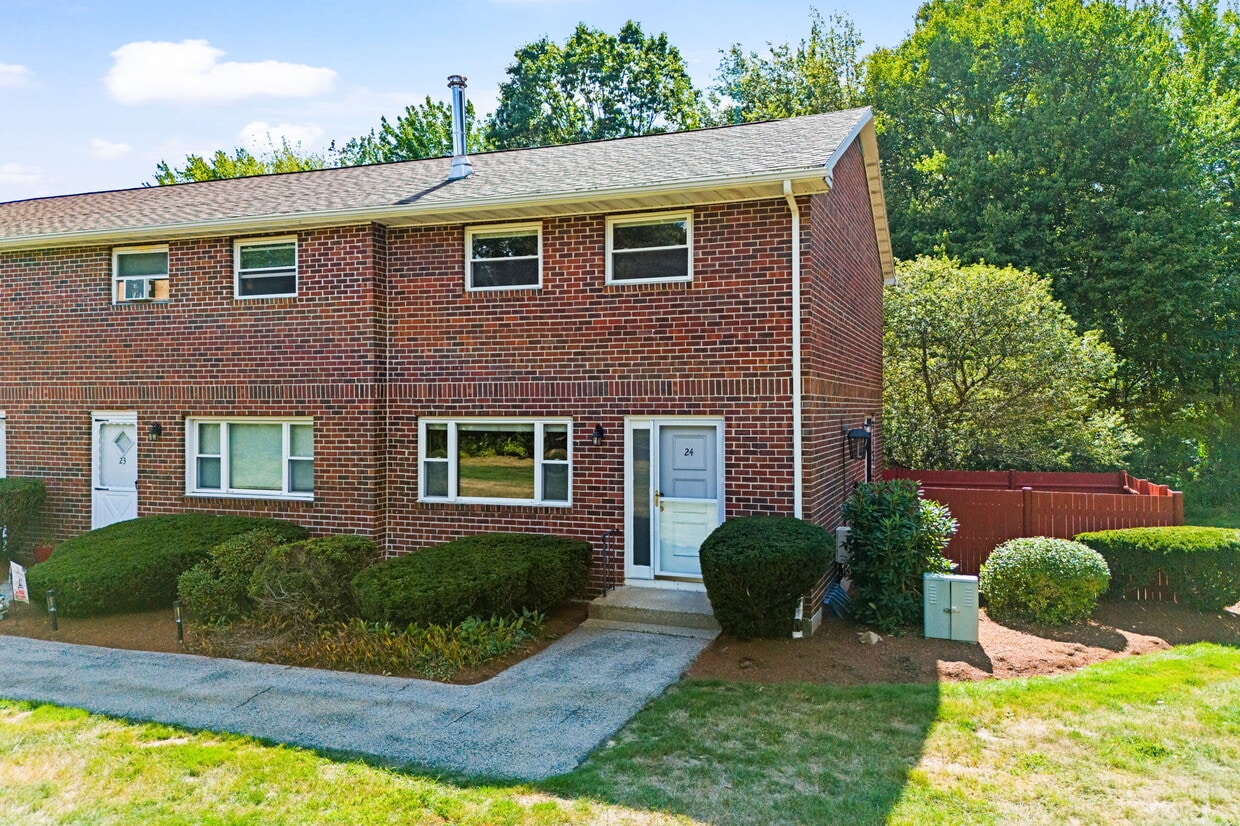24 Oakridge Dr
Londonderry, NH 03053
-
Bedrooms
2
-
Bathrooms
1.5
-
Square Feet
1,200 sq ft
-
Available
Available Nov 1
Highlights
- Patio
- Yard
- Basement
- Smoke Free
- Basketball Court

About This Home
Welcome to this 2-level private end unit condo that perfectly blends comfort and convenience. Freshly painted with new flooring on the 1st floor, this home offers a bright living room with a large picture window and a dining area with a slider leading to an oversized fenced-in patio/shared yard. Air conditioning, oil/electric heat, and plenty of natural light throughout. The 1st floor includes a 1/2 bath with a brand new washer and dryer, just off the kitchen, while upstairs you’ll find 2 generous sized bedrooms and a full bath. Additional highlights include a one-car garage and 2 extra parking spaces. Enjoy a quiet neighborhood setting with paved basketball courts and scenic, well-maintained landscape, ideal for walks and outdoor enjoyment. Conveniently located near Rte. 111 and Rte. 93 (just 10–15 minutes away). No pets or smoking allowed. Subject to background and credit check. First and security deposit required (total $5,000). Rent is $2,500/month, available November 1st, with an annual lease agreement. All interested parties must apply through RentSpree to qualify. Showings to begin October 29th.
24 Oakridge Dr is a condo located in Rockingham County and the 03053 ZIP Code. This area is served by the Londonderry attendance zone.
Condo Features
Washer/Dryer
Air Conditioning
Dishwasher
Microwave
- Washer/Dryer
- Air Conditioning
- Heating
- Smoke Free
- Cable Ready
- Tub/Shower
- Dishwasher
- Kitchen
- Microwave
- Range
- Refrigerator
- Carpet
- Tile Floors
- Vinyl Flooring
- Dining Room
- Basement
- Basketball Court
- Patio
- Yard
Fees and Policies
The fees below are based on community-supplied data and may exclude additional fees and utilities.
- Parking
-
Garage--
Details
Utilities Included
-
Water
-
Trash Removal
-
Sewer
-
Air Conditioning
Property Information
-
Built in 1977
Contact
- Phone Number
- Contact
Londonderry is a cozy suburban town on the south side of Manchester. Having grown out of sparsely-developed farmlands, the landscape is almost entirely filled by residential neighborhoods, with a small cluster of shopping centers, restaurants, and a multiplex movie theater along Nashua Road near Interstate 93.
Surrounded by parks and intertwined with lush green forests, the entire community enjoys a somewhat secluded rural atmosphere, with residents on the north side also benefitting from close access to the resources and attractions of Manchester. Boston is only about an hour’s drive to the south, putting one of America’s most exciting and historic cities at arm’s reach for business or leisure anytime.
Learn more about living in Londonderry| Colleges & Universities | Distance | ||
|---|---|---|---|
| Colleges & Universities | Distance | ||
| Drive: | 20 min | 8.7 mi | |
| Drive: | 27 min | 13.1 mi | |
| Drive: | 29 min | 14.1 mi | |
| Drive: | 29 min | 17.0 mi |
 The GreatSchools Rating helps parents compare schools within a state based on a variety of school quality indicators and provides a helpful picture of how effectively each school serves all of its students. Ratings are on a scale of 1 (below average) to 10 (above average) and can include test scores, college readiness, academic progress, advanced courses, equity, discipline and attendance data. We also advise parents to visit schools, consider other information on school performance and programs, and consider family needs as part of the school selection process.
The GreatSchools Rating helps parents compare schools within a state based on a variety of school quality indicators and provides a helpful picture of how effectively each school serves all of its students. Ratings are on a scale of 1 (below average) to 10 (above average) and can include test scores, college readiness, academic progress, advanced courses, equity, discipline and attendance data. We also advise parents to visit schools, consider other information on school performance and programs, and consider family needs as part of the school selection process.
View GreatSchools Rating Methodology
Data provided by GreatSchools.org © 2025. All rights reserved.
- Washer/Dryer
- Air Conditioning
- Heating
- Smoke Free
- Cable Ready
- Tub/Shower
- Dishwasher
- Kitchen
- Microwave
- Range
- Refrigerator
- Carpet
- Tile Floors
- Vinyl Flooring
- Dining Room
- Basement
- Patio
- Yard
- Basketball Court
24 Oakridge Dr Photos
What Are Walk Score®, Transit Score®, and Bike Score® Ratings?
Walk Score® measures the walkability of any address. Transit Score® measures access to public transit. Bike Score® measures the bikeability of any address.
What is a Sound Score Rating?
A Sound Score Rating aggregates noise caused by vehicle traffic, airplane traffic and local sources








