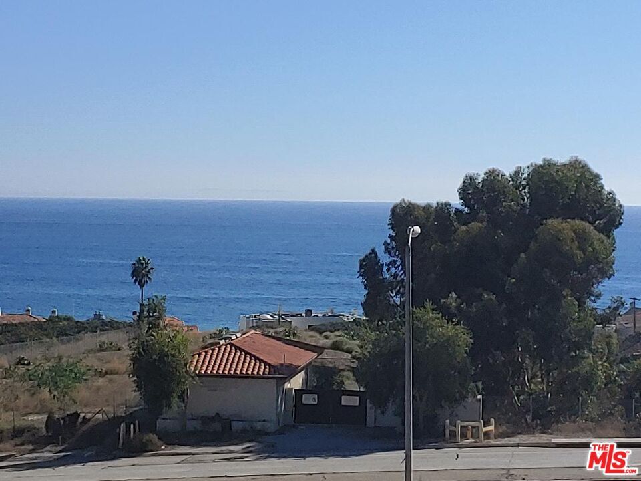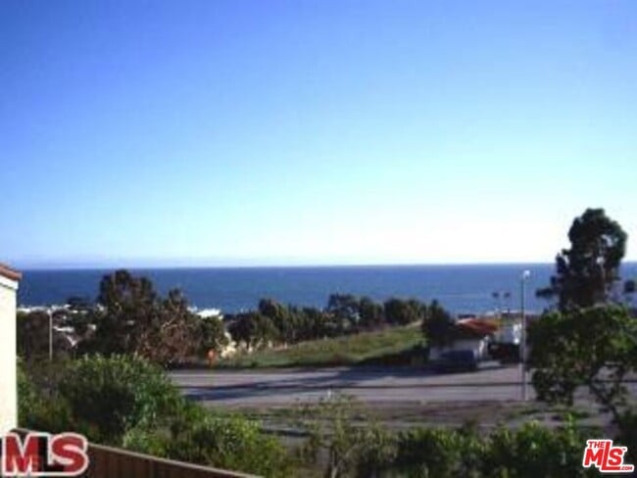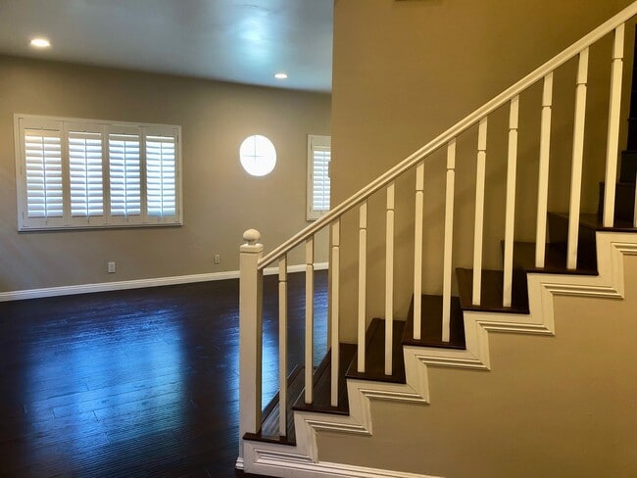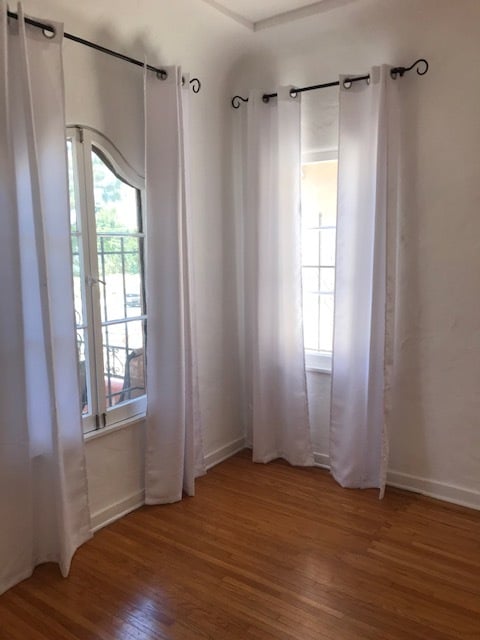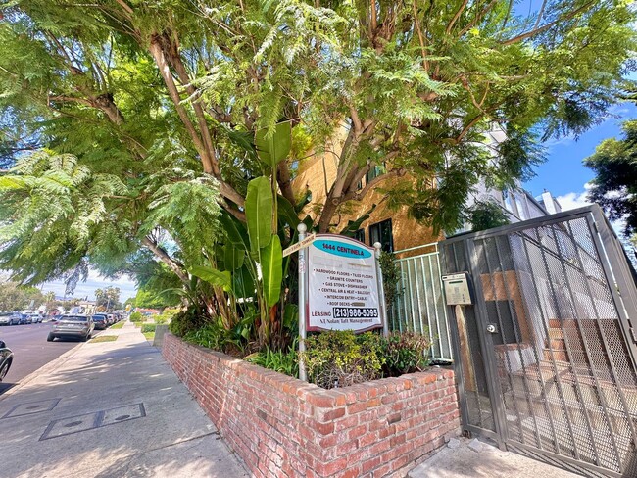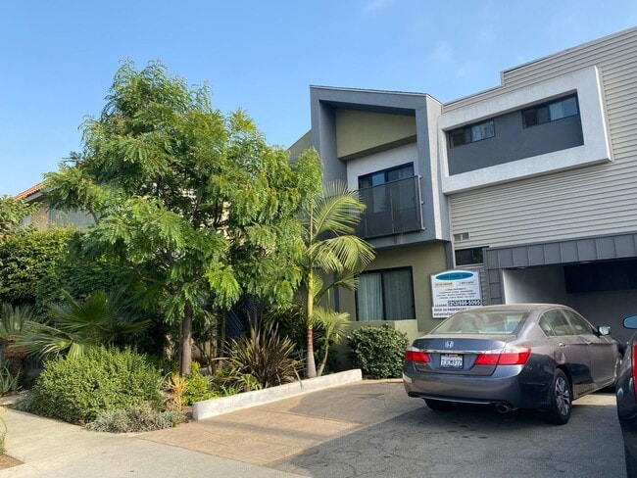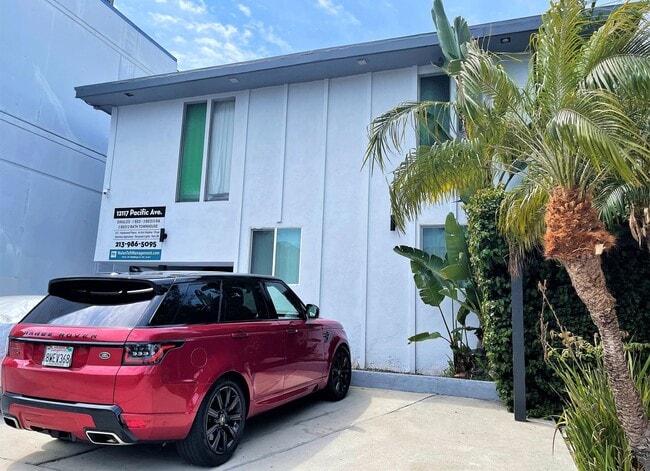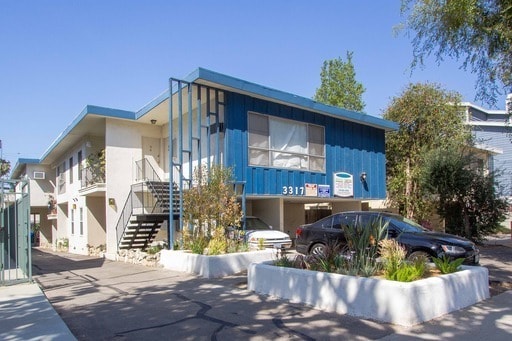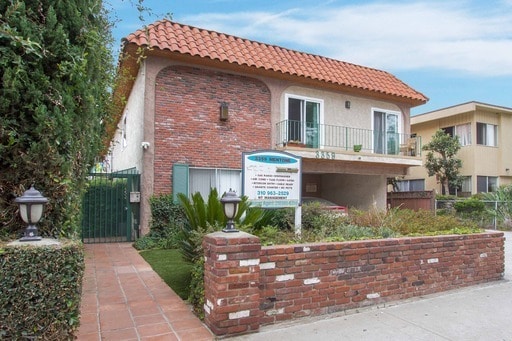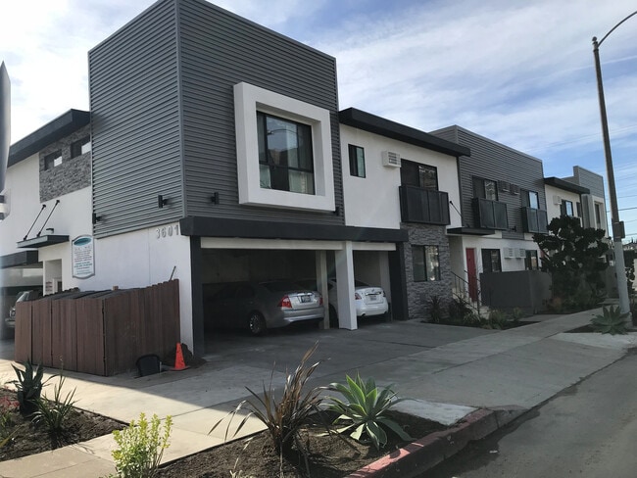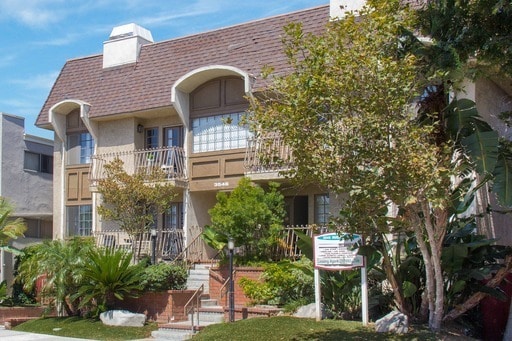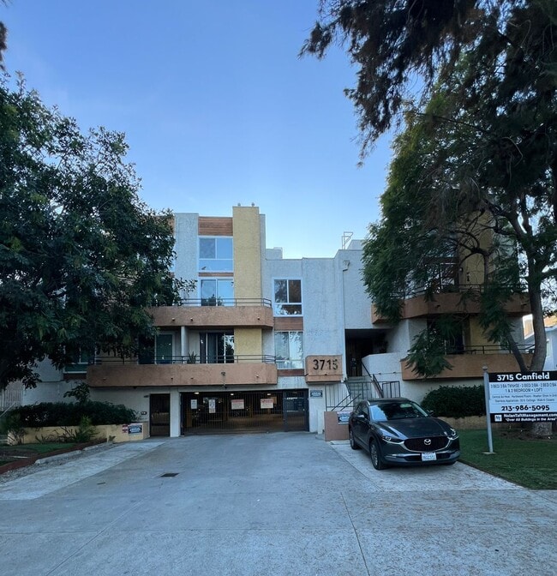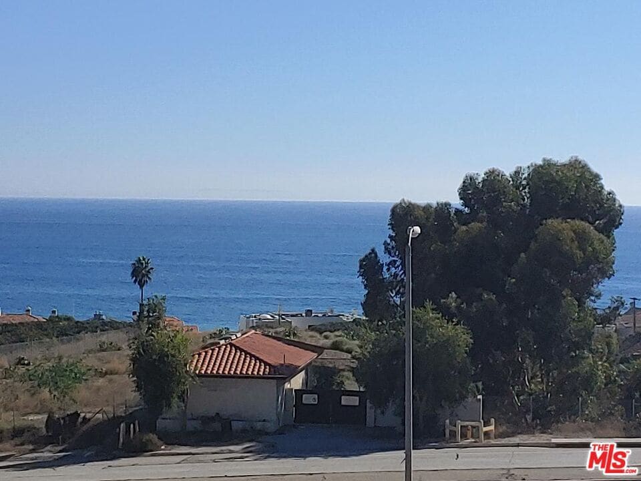23918 De Ville Way Unit B
Malibu, CA 90265
-
Bedrooms
2
-
Bathrooms
2
-
Square Feet
1,470 sq ft
-
Available
Available Now
Highlights
- Ocean View
- Heated In Ground Pool
- Heated Spa
- Gourmet Kitchen
- Primary Bedroom Suite
- All Bedrooms Downstairs

About This Home
Available Now! Partially FURNISHED or Unfurnished, enjoy incredible ocean views from this lovely, updated townhome. Experience a luxurious lifestyle in Central Malibu, walking distance to Pepperdine, shopping at the new Whole Foods, Lumber Yard, Farmer's Market, Malibu Country Mart, take a stroll on Malibu Pier, World class surfing, dog park and the beach! Open floor plan, lots of natural light, great indoor / outdoor living, large living room with fireplace, chef's granite kitchen, professional appliances, breakfast nook, big ocean view deck and large ground patio yard with ocean views! Large primary suite has walk-in closet and marble master bath. Both primary suite and guest bedroom are on the bottom floor, with ocean views, and have a covered, large patio yard. Move-in ready, newer bamboo & wood floors throughout! Light and airy floor plan. Private laundry inside unit. Community amenities include Olympic size heated pool, spa, two saunas, changing rooms, BBQ, and more. Covered parking with storage. Amenities include salt water Olympic size pool, large jacuzzi, two separate saunas, showers and changing rooms. Close to Pepperdine University, Location! Location! - Nothing else compares at this price! Grab it quick before it's gone! If you're looking for a retreat with modern conveniences and an unbeatable location with panoramic views of the ocean, welcome home! MLS# 25608223
23918 De Ville Way is a condo located in Los Angeles County and the 90265 ZIP Code.
Home Details
Home Type
Year Built
Bedrooms and Bathrooms
Flooring
Home Design
Home Security
Interior Spaces
Kitchen
Laundry
Listing and Financial Details
Location
Lot Details
Outdoor Features
Parking
Pool
Utilities
Views
Community Details
Amenities
Overview
Recreation
Fees and Policies
The fees below are based on community-supplied data and may exclude additional fees and utilities.
-
One-Time Basics
-
Due at Move-In
-
Security Deposit - RefundableCharged per unit.$6,000
-
-
Due at Move-In
Property Fee Disclaimer: Based on community-supplied data and independent market research. Subject to change without notice. May exclude fees for mandatory or optional services and usage-based utilities.
Contact
- Listed by Lea Johnson | Sotheby's International Realty
- Phone Number
- Contact
-
Source
 MLS(TM)/CLAW
MLS(TM)/CLAW
- Washer/Dryer
- Washer/Dryer Hookup
- Disposal
- Range
- Hardwood Floors
- Tile Floors
- Views
- Walk-In Closets
- Balcony
- Spa
- Pool
Stretching from the world-famous Getty Villa museum on the east end to Pepperdine University on the west, Eastern Malibu lives up to all the expectations raised by years of TV shows and movies. Most residents live in a narrow strip running on either side of the iconic Pacific Coast Highway, which serves as the city's main thoroughfare. While housing tends to be pricey in Malibu, especially for beachfront or ocean view residences, more affordable apartments cluster toward the center of town, where residents and visitors also head for shopping and dining options.
The heart of Malibu resides in its miles of spectacular beaches, with surfers heading for famous surf breaks off Zuma Beach and tidepool fans clustering around Big Rock Beach. A hidden gem is Paradise Cove, where locals lounge on Adirondack chairs under umbrellas, enjoying the sand as they sip drinks from the Paradise Beach Cafe and watch pelicans at play.
Learn more about living in Eastern Malibu| Colleges & Universities | Distance | ||
|---|---|---|---|
| Colleges & Universities | Distance | ||
| Walk: | 17 min | 0.9 mi | |
| Drive: | 24 min | 12.7 mi | |
| Drive: | 26 min | 13.4 mi | |
| Drive: | 29 min | 18.8 mi |
You May Also Like
Similar Rentals Nearby
-
-
-
1 / 26
-
1 / 20
-
1 / 17
-
1 / 22
-
1 / 44
-
1 / 22
-
1 / 25
-
1 / 19
What Are Walk Score®, Transit Score®, and Bike Score® Ratings?
Walk Score® measures the walkability of any address. Transit Score® measures access to public transit. Bike Score® measures the bikeability of any address.
What is a Sound Score Rating?
A Sound Score Rating aggregates noise caused by vehicle traffic, airplane traffic and local sources
