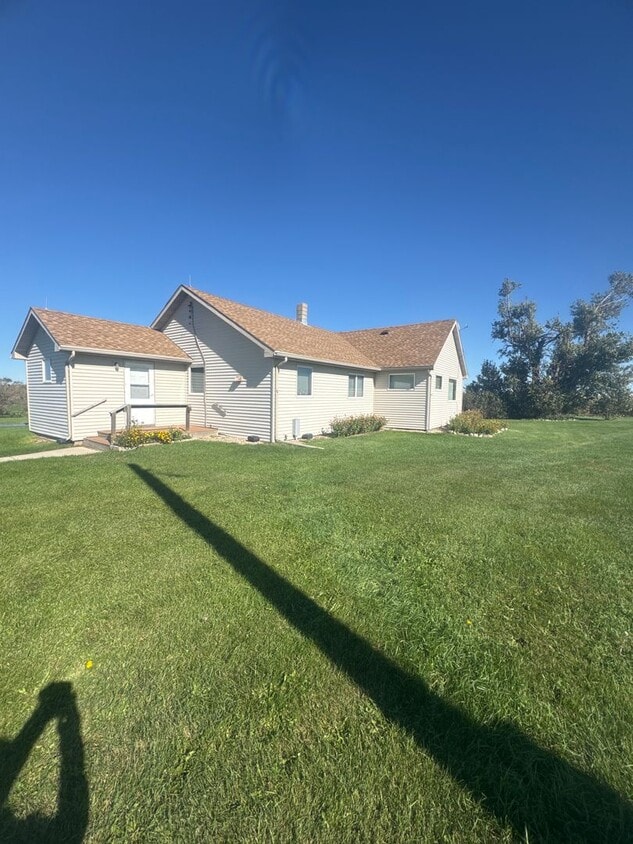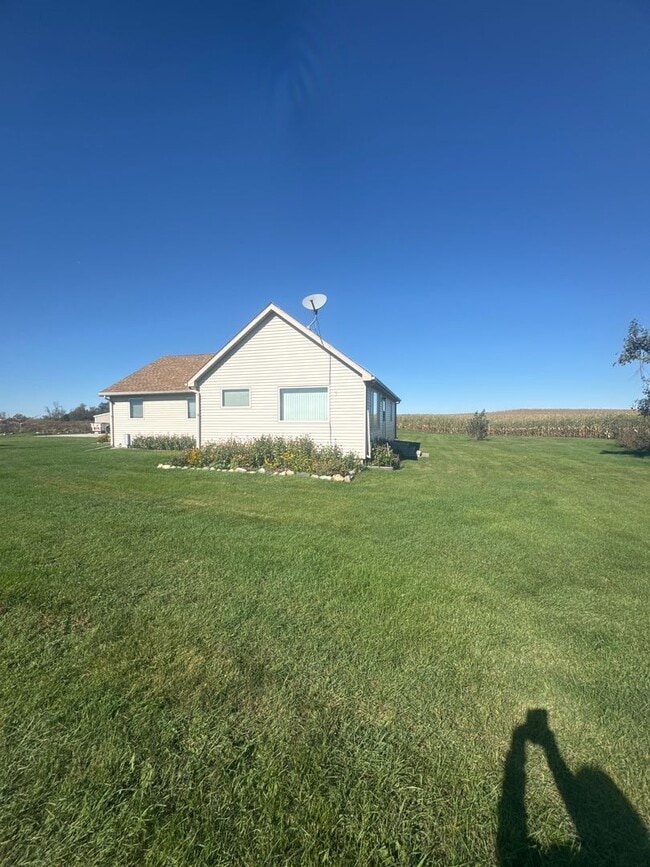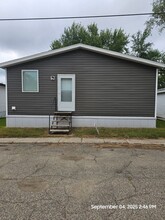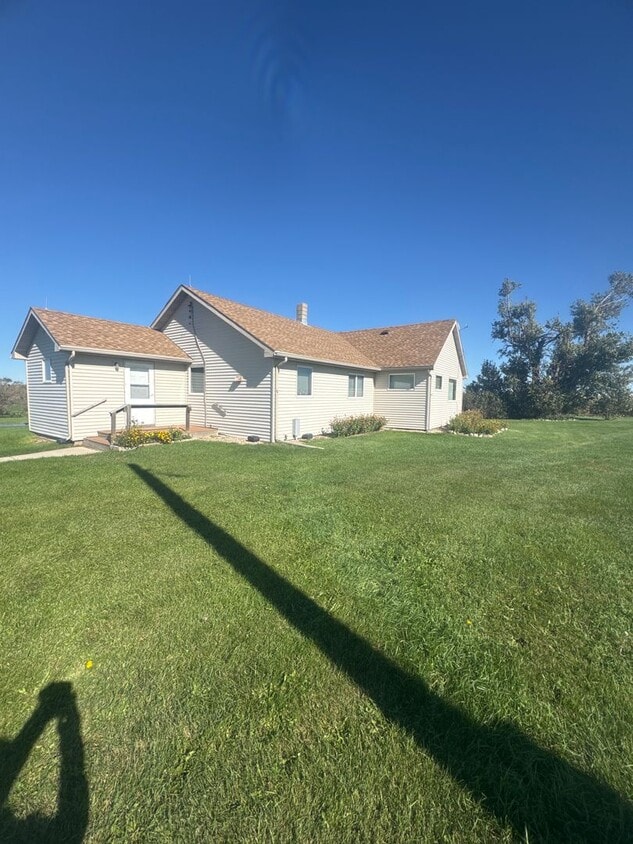2375 78th Ave SE
Buchanan, ND 58420
-
Bedrooms
3
-
Bathrooms
1
-
Square Feet
--
-
Available
Available Oct 10

About This Home
Here is your opportunity to jump into the country life! This location offers you beautiful scenery from all directions of the property, the experience of living in the country, sharing and creating memories amongst one another in a farmhouse atmosphere, and having a partially furnished home for your benefit! The house along with its location will give you a playful yet relaxed energy as you make this house your home out in the countryside. This two story home is partially furnished containing household furniture for multiple living spaces or rooms. Some of the many items given to you for use while living in this home are: laundry units that are installed, a refrigerator/oven/microwave/toaster/coffee maker, various kitchen utensils/dishes/and other items for cooking or baking, a dining room set which seats six individuals, a couch for the living room, two bed frames along with a few dressers in the bedrooms, and more items that will help moving in easier for you! When driving up to the home, you will notice that the driveway is a roundabout allowing you plenty of space for vehicles in your driveway and for an easier access to the highway. The home includes three bedrooms and one bathroom that are all located on the main level of the home. This home will have two entryways, the back entryway has a washer and dryer, and the front entryway is a connecting hallway to enter either the living room or to the bedrooms. The front entryway also has a small closet for storage. The rear entryway contains many cabinets for storage or laundry supplies, a sink with plenty of storage space, and even a few cleaning supplies such as a broom and duster. There is a smaller deck that was built on the back entry of the home, this is a great place to be able to have a cookout and grill for your guests! Connecting to the rear entryway is the kitchen and dining room. This kitchen is a u-shaped modular kitchen that allows more space to maneuver when cooking. Also, there is plenty of counter space and cupboard space for all of your kitchen necessities. The kitchen joins into the dining room where a table for six awaits. The dining room has a large window for natural light to flow into the room too! Another thing to notice on the north wall of the dining room is a built-in vintage phone holder. Although this may not have any use for you, it gives the home history! Located off of the dining room is the living room. The living room contains a variety of furniture for your use! In the living room there is big bay window overlooking the front yard, which fills the home with a ton of natural light. Passing through the dining room and living room there is a hallway where the three bedrooms and one bathroom are located. The first bedroom is the master bedroom which includes a bed frame, dresser, walk-in closet with sliding doors that has shelves installed for storage, and carpet for flooring. The bathroom is just the next door down! This bathroom is styled in pink tile creating a retro vibe to the home. It has a bath that is separate from the shower. The second bedroom includes a dresser, lamps, a desk and chair, and a closet that has sliding doors with built-in shelves. The third bedroom includes a bed frame, two side tables, and a walk-in closet. As you walk through the hallway you will notice a large built-in hutch along the opposite wall of the bedrooms. This built-in hutch serves as a very unique storage space with shelves and drawers for anything and everything! The door to the all concrete basement is located in the hallway as well. This house could serve as your future home if you just give it a chance! More features this home includes that others may not are; central air conditioning, a sump pump, utilities that are included are heat/water/sewer, pets are allowed, an open yard, a cement slab where a garage used to be located, and some brush placed in front of the home to create a sense of privacy from the highway.
Unique Features
- Tenant is Responsible for All
2375 78th Ave SE is a house located in Stutsman County and the 58420 ZIP Code. This area is served by the Pingree-Buchanan 10 attendance zone.
Contact
- Listed by BluFrog Realty | BluFrog Realty
- Phone Number
- Contact
- Tenant is Responsible for All
| Colleges & Universities | Distance | ||
|---|---|---|---|
| Colleges & Universities | Distance | ||
| Drive: | 22 min | 14.8 mi |
 The GreatSchools Rating helps parents compare schools within a state based on a variety of school quality indicators and provides a helpful picture of how effectively each school serves all of its students. Ratings are on a scale of 1 (below average) to 10 (above average) and can include test scores, college readiness, academic progress, advanced courses, equity, discipline and attendance data. We also advise parents to visit schools, consider other information on school performance and programs, and consider family needs as part of the school selection process.
The GreatSchools Rating helps parents compare schools within a state based on a variety of school quality indicators and provides a helpful picture of how effectively each school serves all of its students. Ratings are on a scale of 1 (below average) to 10 (above average) and can include test scores, college readiness, academic progress, advanced courses, equity, discipline and attendance data. We also advise parents to visit schools, consider other information on school performance and programs, and consider family needs as part of the school selection process.
View GreatSchools Rating Methodology
Data provided by GreatSchools.org © 2025. All rights reserved.
Similar Rentals Nearby
What Are Walk Score®, Transit Score®, and Bike Score® Ratings?
Walk Score® measures the walkability of any address. Transit Score® measures access to public transit. Bike Score® measures the bikeability of any address.
What is a Sound Score Rating?
A Sound Score Rating aggregates noise caused by vehicle traffic, airplane traffic and local sources







