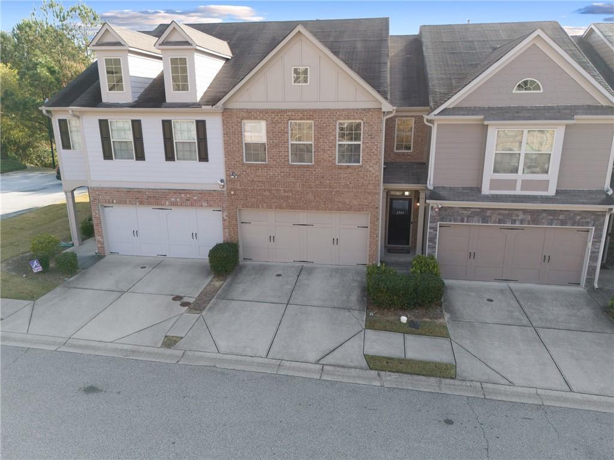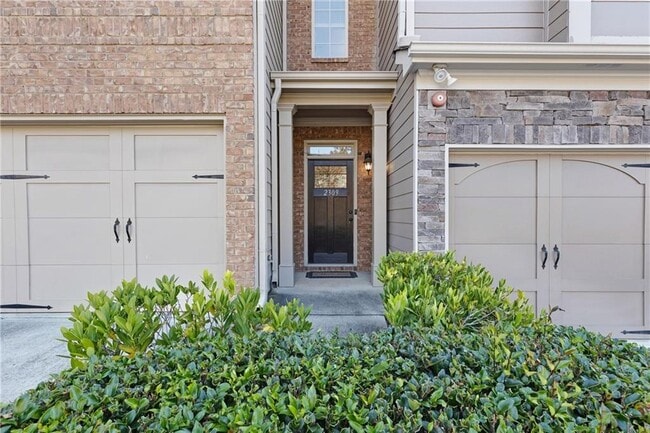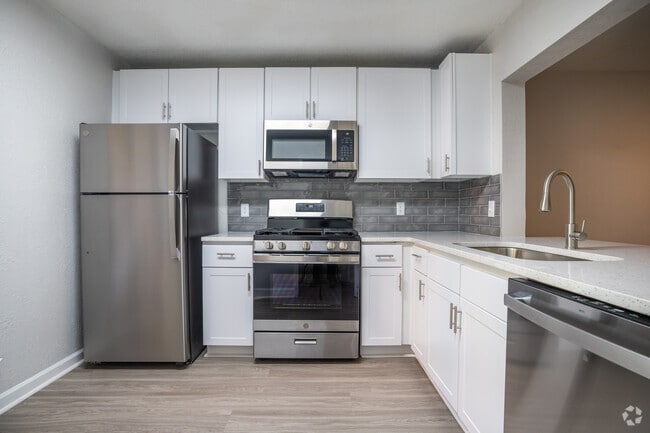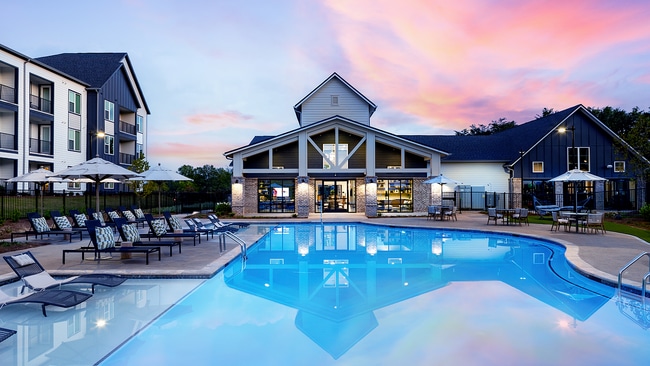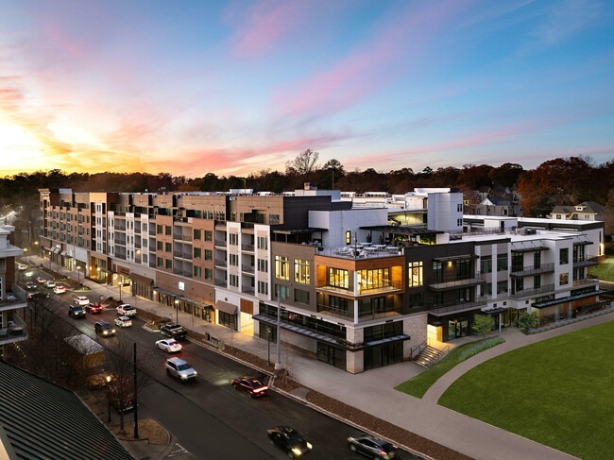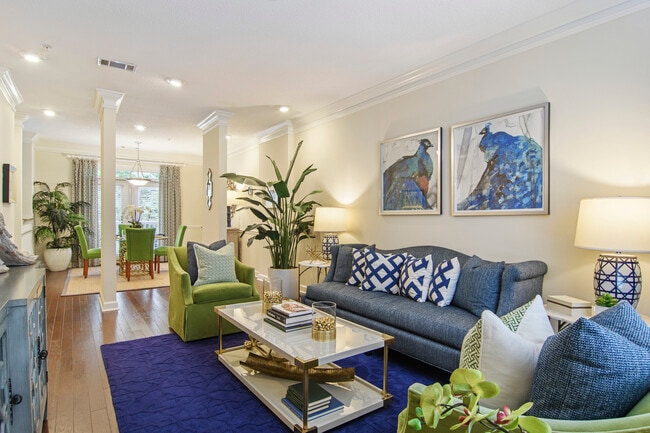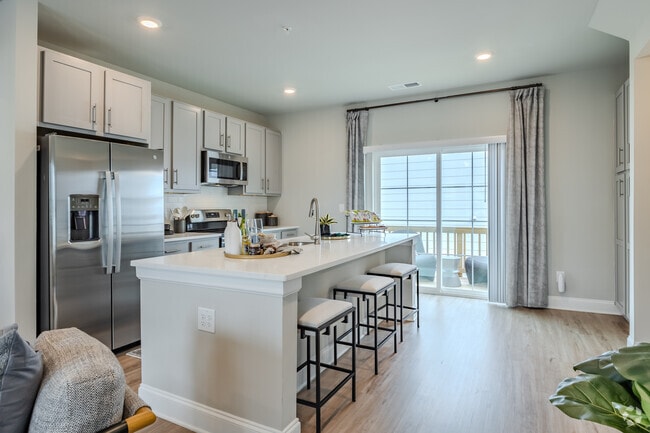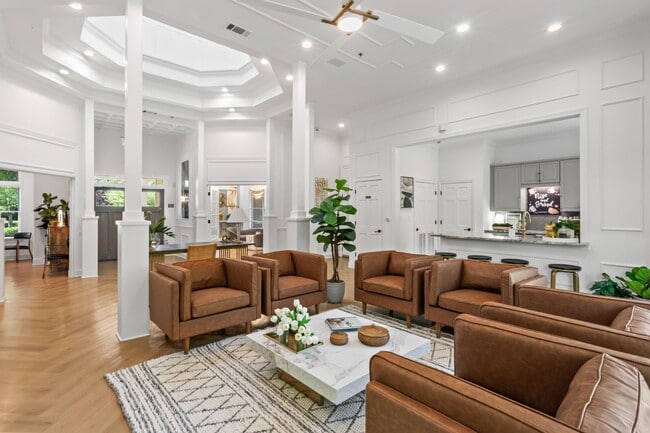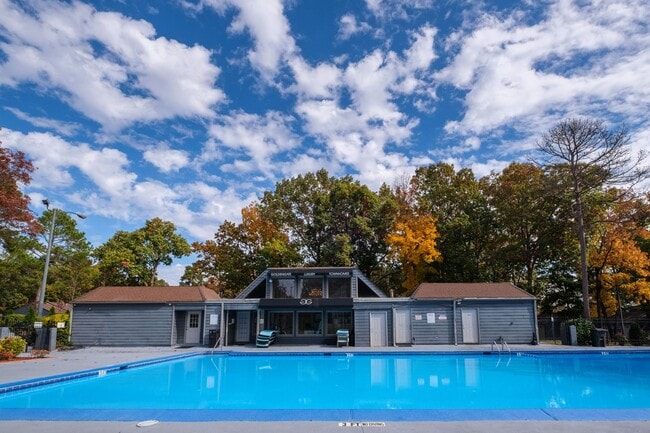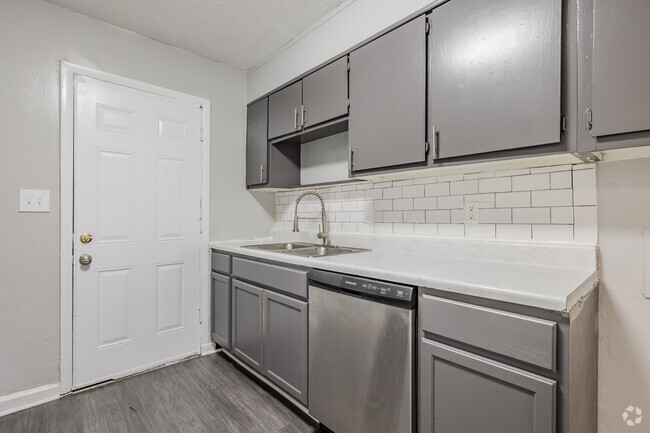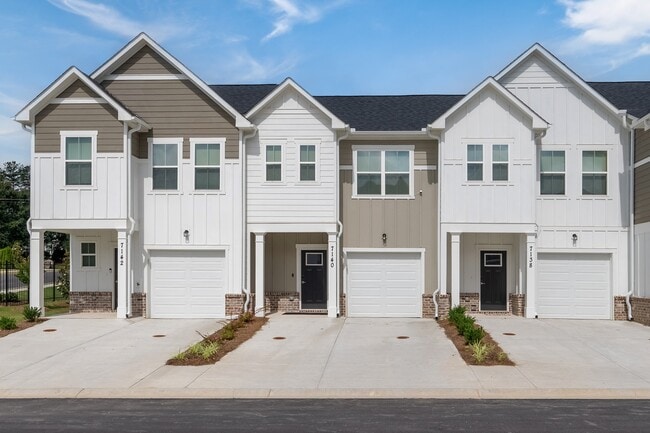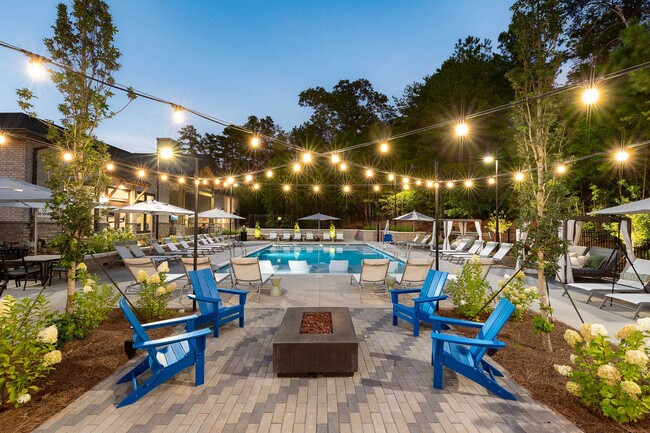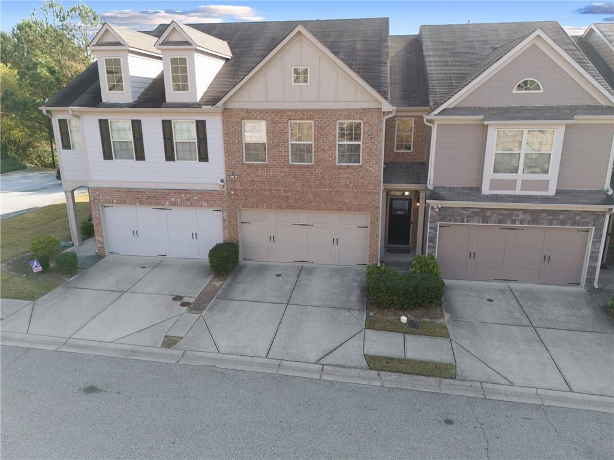2309 Oakton Pl
Smyrna, GA 30082
-
Bedrooms
3
-
Bathrooms
2.5
-
Square Feet
2,422 sq ft
-
Available
Available Now
Highlights
- Open-Concept Dining Room
- Oversized primary bedroom
- Bonus Room
- Solid Surface Countertops
- Neighborhood Views
- Community Pool

About This Home
Beautiful 3BR/2.5BA townhome in the desirable WestHill community. Open floor plan with hardwoods on main,granite countertops,SS appliances,tile backsplash,walk-in pantry,and kitchen island. Private fenced patio and yard. Upstairs features a spacious master suite with sitting area/loft,vaulted ceiling,walk-in closet,dual vanities,garden tub,and tile shower. Two additional bedrooms plus upstairs laundry. High voltage power outlet in the garage to charge EV. Community pool. Prime Smyrna/Vinings location near The Battery,Truist Park,Cumberland Mall,and I-285. Rent $2,999/mo. Deposit $3,500. Small pets ok. Trash,water,and lawn maintenance included. Fully furnished option available for +$199/mo.
2309 Oakton Pl is a townhome located in Cobb County and the 30082 ZIP Code. This area is served by the Cobb County attendance zone.
Home Details
Home Type
Year Built
Bedrooms and Bathrooms
Home Design
Home Security
Interior Spaces
Kitchen
Laundry
Listing and Financial Details
Location
Lot Details
Outdoor Features
Parking
Schools
Utilities
Views
Community Details
Overview
Pet Policy
Recreation
Fees and Policies
The fees below are based on community-supplied data and may exclude additional fees and utilities.
- One-Time Basics
- Due at Move-In
- Security Deposit - RefundableCharged per unit.$3,500
- Due at Move-In
- Dogs
- Allowed
- Cats
- Allowed
Property Fee Disclaimer: Based on community-supplied data and independent market research. Subject to change without notice. May exclude fees for mandatory or optional services and usage-based utilities.
Contact
- Listed by Varunesh Sharma | Lotus Property Investments,LLC.
- Phone Number
- Contact
-
Source
 First Multiple Listing Service, Inc.
First Multiple Listing Service, Inc.
- Dishwasher
- Disposal
- Microwave
- Oven
- Range
- Refrigerator
Located northwest of Atlanta, Smyrna combines suburban living with easy city access. The city, nicknamed the "Jonquil City" for the thousands of yellow flowers that bloom each spring, centers around Market Village, where residents enjoy open-air concerts and community events. One-bedroom apartments in Smyrna average $1,393, while two-bedroom units average $1,667. Housing options range from apartment communities near downtown to townhomes in established neighborhoods like Belmont Hills and The Crossings. Many residents choose to live near Market Village or the Cumberland business district.
Originally a railway stop, Smyrna has evolved into a well-established suburban city. Residents enjoy outdoor recreation at Cobb Park and along the Spring Road walking trails. Located 16 miles from downtown Atlanta near the intersection of I-285 and I-75, Smyrna offers convenient access to major employment centers.
Learn more about living in Smyrna| Colleges & Universities | Distance | ||
|---|---|---|---|
| Colleges & Universities | Distance | ||
| Drive: | 15 min | 8.0 mi | |
| Drive: | 18 min | 10.2 mi | |
| Drive: | 15 min | 10.6 mi | |
| Drive: | 16 min | 10.9 mi |
 The GreatSchools Rating helps parents compare schools within a state based on a variety of school quality indicators and provides a helpful picture of how effectively each school serves all of its students. Ratings are on a scale of 1 (below average) to 10 (above average) and can include test scores, college readiness, academic progress, advanced courses, equity, discipline and attendance data. We also advise parents to visit schools, consider other information on school performance and programs, and consider family needs as part of the school selection process.
The GreatSchools Rating helps parents compare schools within a state based on a variety of school quality indicators and provides a helpful picture of how effectively each school serves all of its students. Ratings are on a scale of 1 (below average) to 10 (above average) and can include test scores, college readiness, academic progress, advanced courses, equity, discipline and attendance data. We also advise parents to visit schools, consider other information on school performance and programs, and consider family needs as part of the school selection process.
View GreatSchools Rating Methodology
Data provided by GreatSchools.org © 2025. All rights reserved.
Transportation options available in Smyrna include Hamilton E Holmes, located 7.3 miles from 2309 Oakton Pl. 2309 Oakton Pl is near Hartsfield - Jackson Atlanta International, located 20.0 miles or 30 minutes away.
| Transit / Subway | Distance | ||
|---|---|---|---|
| Transit / Subway | Distance | ||
|
|
Drive: | 11 min | 7.3 mi |
|
|
Drive: | 11 min | 7.6 mi |
|
|
Drive: | 12 min | 8.3 mi |
|
|
Drive: | 19 min | 9.7 mi |
|
|
Drive: | 15 min | 10.0 mi |
| Commuter Rail | Distance | ||
|---|---|---|---|
| Commuter Rail | Distance | ||
|
|
Drive: | 18 min | 7.9 mi |
| Airports | Distance | ||
|---|---|---|---|
| Airports | Distance | ||
|
Hartsfield - Jackson Atlanta International
|
Drive: | 30 min | 20.0 mi |
Time and distance from 2309 Oakton Pl.
| Shopping Centers | Distance | ||
|---|---|---|---|
| Shopping Centers | Distance | ||
| Walk: | 6 min | 0.3 mi | |
| Walk: | 6 min | 0.3 mi | |
| Walk: | 13 min | 0.7 mi |
| Parks and Recreation | Distance | ||
|---|---|---|---|
| Parks and Recreation | Distance | ||
|
Silver Comet Trail
|
Drive: | 7 min | 3.1 mi |
|
Chastain Park
|
Drive: | 23 min | 10.2 mi |
|
Georgia Conservancy
|
Drive: | 17 min | 10.6 mi |
|
Atlanta BeltLine Southwest Connector Spur Trail
|
Drive: | 19 min | 11.2 mi |
|
Atlanta History Center
|
Drive: | 18 min | 11.5 mi |
| Hospitals | Distance | ||
|---|---|---|---|
| Hospitals | Distance | ||
| Drive: | 5 min | 2.7 mi | |
| Drive: | 17 min | 7.4 mi | |
| Drive: | 15 min | 7.8 mi |
| Military Bases | Distance | ||
|---|---|---|---|
| Military Bases | Distance | ||
| Drive: | 17 min | 8.3 mi | |
| Drive: | 20 min | 12.8 mi |
You May Also Like
Similar Rentals Nearby
What Are Walk Score®, Transit Score®, and Bike Score® Ratings?
Walk Score® measures the walkability of any address. Transit Score® measures access to public transit. Bike Score® measures the bikeability of any address.
What is a Sound Score Rating?
A Sound Score Rating aggregates noise caused by vehicle traffic, airplane traffic and local sources
